10 646 foton på klassisk pool
Sortera efter:
Budget
Sortera efter:Populärt i dag
141 - 160 av 10 646 foton
Artikel 1 av 3
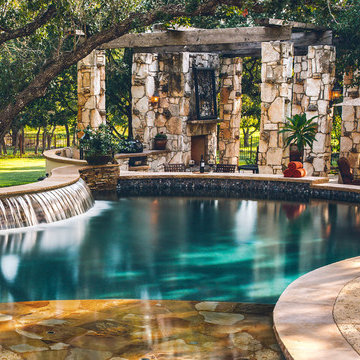
This beautiful natural oasis is enhanced with a beach entry pool created from Oklahoma stone. A sheer decent curved waterfall adds drama to this gorgeous space. Bubblers in the beach area give the children hours of fun as bar stools in the water at the deeper end give the adults a place of their own. The swim up bar overlooks a curved outdoor kitchen that houses a grill, egg, drawers, side burner and sink. A pergola at the end of the kitchen with a stunning stone fireplace gives the perfect destination for dinner and conversation. Hemispheres fine furniture adorns this space for the perfect addition to all of its ambiance.
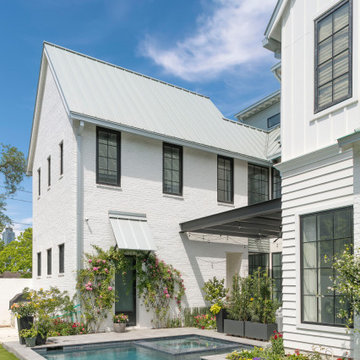
corner lots present unique opportunities. This one has a side yard protected by a stucco landscape wall. Layers of space can be seen from tons of rooms.
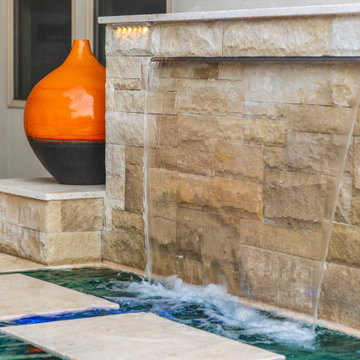
Challenge: With a narrow yard steeply sloped from house to alley, what was even possible?
Solved: We created a seamless execution that blends indoor out and outdoor living with a masterfully executed interplay of materials and applications, shared and secluded spaces, the expected and unexpected. This puzzle-pieced tour de force of landscape architecture design, features multiple pools, waterfall curtains that magically appear from walls, and every accommodation for gracious entertaining and family life. Anyone who had seen the “before,” marvels at the “after” in disbelief.
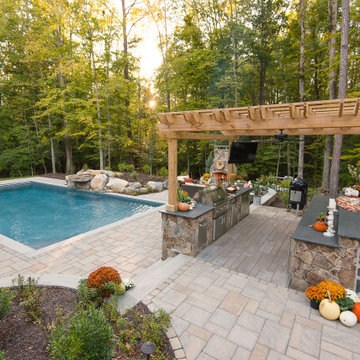
Foto på en stor vintage pool på baksidan av huset, med en fontän och marksten i betong
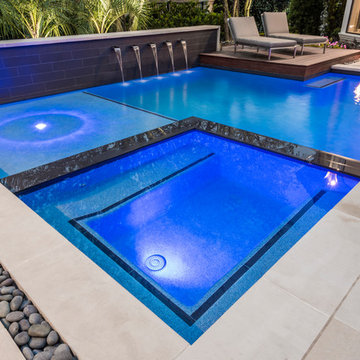
With our vision of transforming their former look into a clean, fresh “Santa Barbara” style, the clients gave us permission to proceed with a new pool and outdoor kitchen design, as well as a new fire pit, additional landscaping and enhanced lighting. Additionally, Aquaterra updated the outdoor appliances, fans, security light fixtures and re-routed some ugly electrical lines.
Wade Griffith Photography
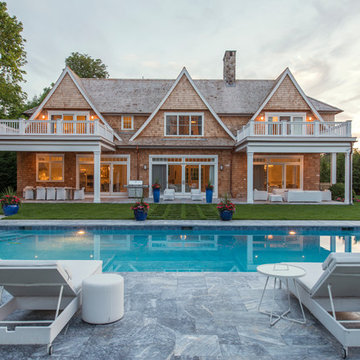
Idéer för att renovera en stor vintage rektangulär pool på baksidan av huset, med naturstensplattor
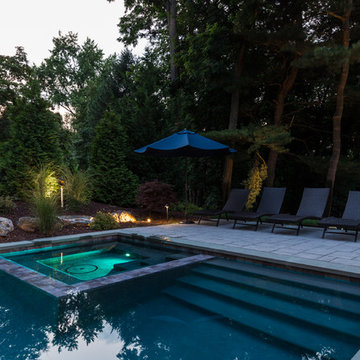
Whitewater Imagery
Klassisk inredning av en stor rektangulär träningspool på baksidan av huset, med spabad och naturstensplattor
Klassisk inredning av en stor rektangulär träningspool på baksidan av huset, med spabad och naturstensplattor
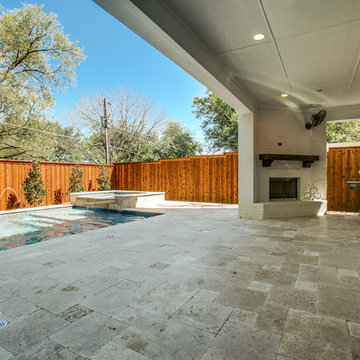
Exempel på en mellanstor klassisk rektangulär träningspool på baksidan av huset, med spabad och kakelplattor
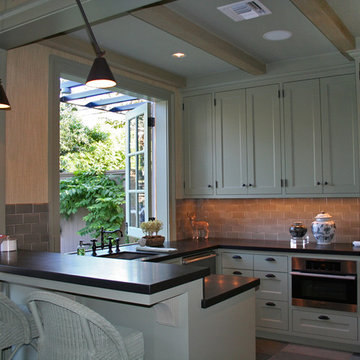
For easy entertaining, a dutch style door was added between the pool house kitchen and pool terrace.
Idéer för en mellanstor klassisk pool på baksidan av huset, med poolhus
Idéer för en mellanstor klassisk pool på baksidan av huset, med poolhus
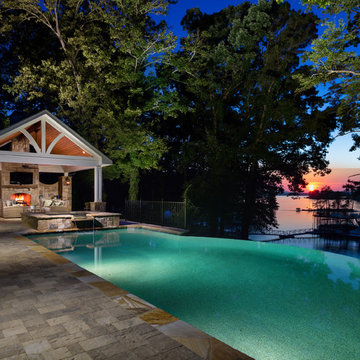
Breathtaking view of infinity edge pool and spa overlooking Lake Lanier at sunset.
Bild på en stor vintage rektangulär infinitypool på baksidan av huset, med en fontän och marksten i betong
Bild på en stor vintage rektangulär infinitypool på baksidan av huset, med en fontän och marksten i betong
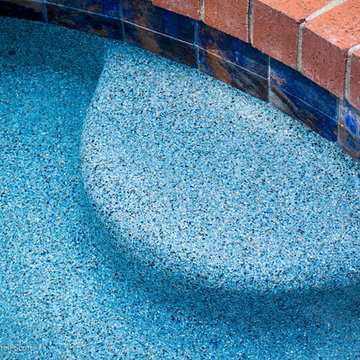
Pebble Bottom Pool - StoneScapes Tropic Blue with Blue Glass
Idéer för mellanstora vintage anpassad pooler på baksidan av huset, med en fontän
Idéer för mellanstora vintage anpassad pooler på baksidan av huset, med en fontän
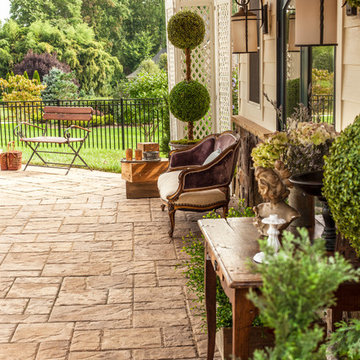
The front of this poolhouse is a show-stopper with a covered paver patio.
The ceiling of the pavilion is outfitted with a fan to keep you cool on hot summer days.
*Photograph by Techo-Bloc
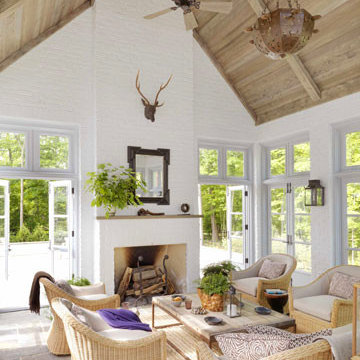
The pool house has a soaring ceiling covered in raw cypress planks. The walls are painted brick with soft gray French doors on all four sides. The floor is large random French limestone. Interior design by Markham Roberts.
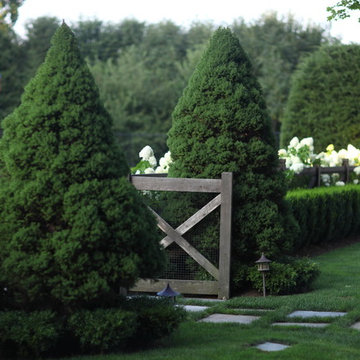
The pool, set in grass, creates the water panel of the garden.
Neil Landino
Bild på en stor vintage rektangulär träningspool längs med huset, med poolhus och naturstensplattor
Bild på en stor vintage rektangulär träningspool längs med huset, med poolhus och naturstensplattor
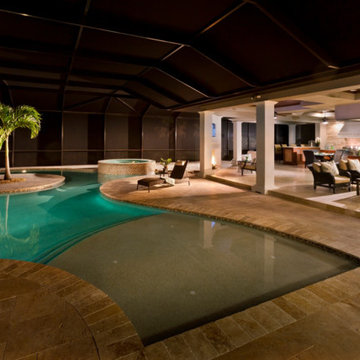
Klassisk inredning av en stor anpassad infinitypool på baksidan av huset, med spabad och naturstensplattor
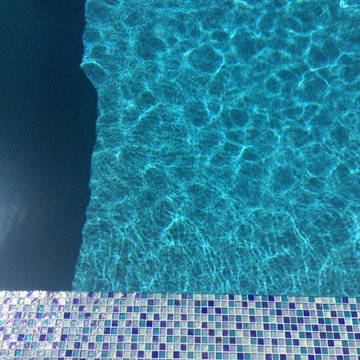
Inspiration för en stor vintage rektangulär träningspool på baksidan av huset, med kakelplattor
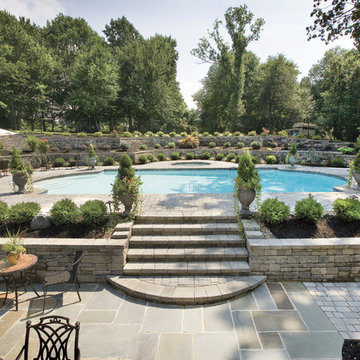
Foto på en stor vintage träningspool på baksidan av huset, med spabad och marksten i betong
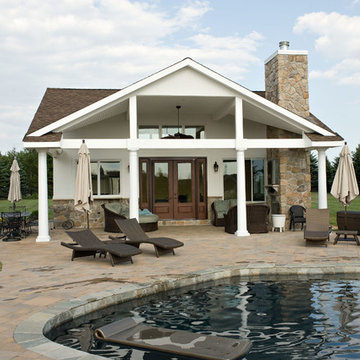
Inredning av en klassisk mellanstor anpassad pool på baksidan av huset, med poolhus och marksten i betong
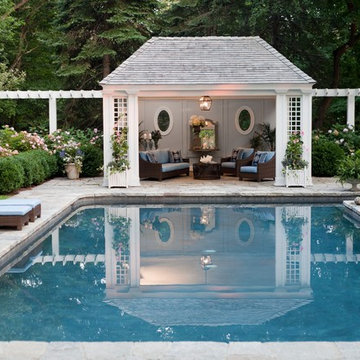
The gorgeous three season pool house is just the right size for an intimate gathering of friends or family.
Foto på en mellanstor vintage träningspool på baksidan av huset, med naturstensplattor och poolhus
Foto på en mellanstor vintage träningspool på baksidan av huset, med naturstensplattor och poolhus
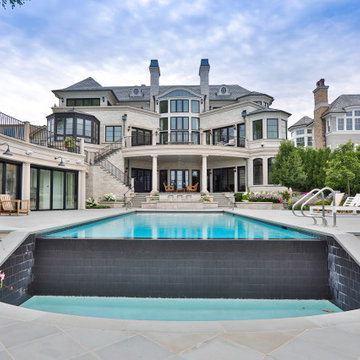
Request Free Quote
This lovely rectilinear swimming pool measures 20’0” x 46’0”, and has a separate, raised hot tub measuring 9’0” x 9’0”. On top of the hot tub is a raised wall water feature with three sheer descent waterfalls. The shallow end features a 20’0” sun shelf with two sets of attached steps. On the opposite end of the pool, there is a 20’0” infinity edge system overlooking Lake Michigan. Both the pool and hot tub feature Bluestone coping. Both the pool and hot tub interior finishes are Ceramaquartz. The pool features an automatic hydraulic pool cover system with a custom stone walk-on lid system. The pool and hot tub feature colored LED lighting. There is an in-floor cleaning system in the pool. Photography by e3.
10 646 foton på klassisk pool
8