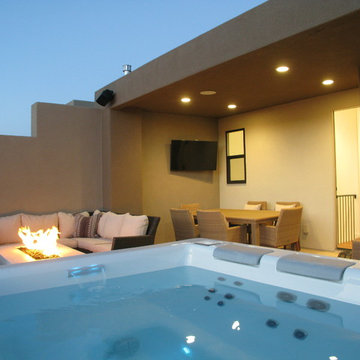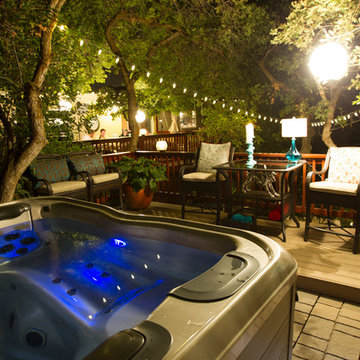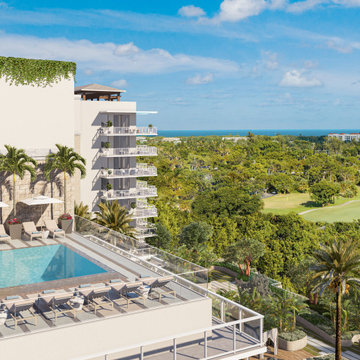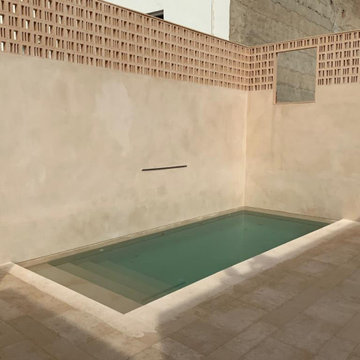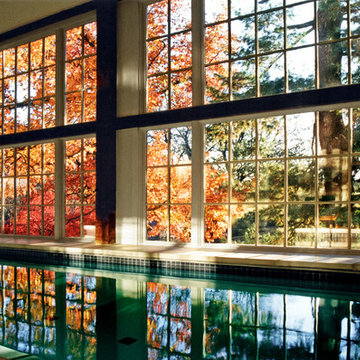36 foton på klassisk pool
Sortera efter:
Budget
Sortera efter:Populärt i dag
1 - 20 av 36 foton
Artikel 1 av 3
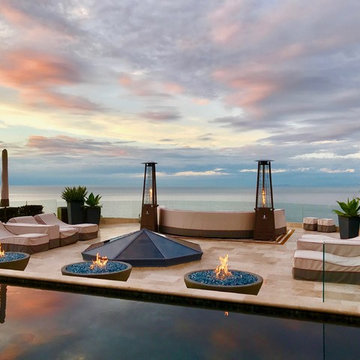
Breathtaking is the best word to describe this Outdoor Terrace with its spectacular 300-degree ocean view.
With the LaJolla Terrace project complete, Designer Rebecca Robeson created custom slipcovers for the clients outdoor furniture pieces. Weather-rated to best withstand year-round protection from the elements. Nestled against the hillside in San Diego California, this outdoor living space provides homeowners the luxury of living in Southern California most coveted Real-estate... LaJolla California. An amazing vanishing edge pool dangles above the Grotto below with water spilling over both sides while glass lined side rails grace the accompanying bridges as the pathway connects to the front of the terrace… A sun-worshiper’s paradise!
6 super comfortable, super chic chaise lounges line the way to the very front of the Terrace. Glass railing provides unobstructed views of the LaJolla coastline.
Situated in the center of the Terrace, a view of the spectacular Bocce-ball chandelier gracing all 3 floors below.
The oversized circular sofa (outdoor) encircling a diamond glass fire pit makes this a destination spot for homeowners and guests alike.
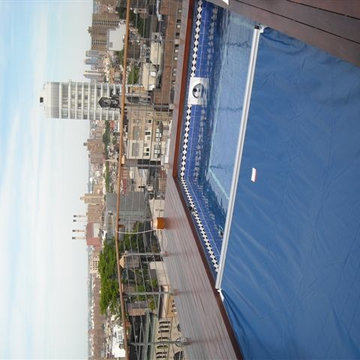
Inredning av en klassisk mellanstor takterass, rektangulär träningspool, med trädäck
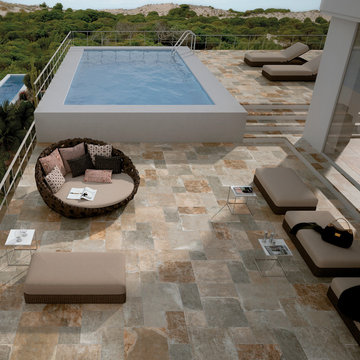
Pantheon Venus by Century Ceramica surrounding pool and porch.
Idéer för mellanstora vintage takterass, rektangulär ovanmarkspooler, med kakelplattor
Idéer för mellanstora vintage takterass, rektangulär ovanmarkspooler, med kakelplattor
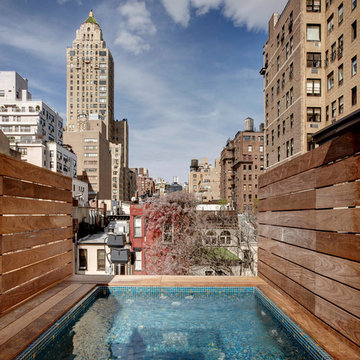
Inredning av en klassisk takterass, rektangulär träningspool, med trädäck
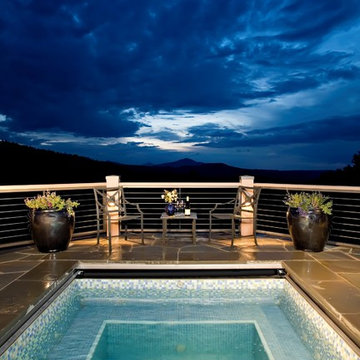
Custom glass tiled outddor spa with a view. The motorized pool cover is hidden from view. An adjacent pool room provides changing space, towel storage, and a 3/4 bath.
Photography by: Christopher Marona
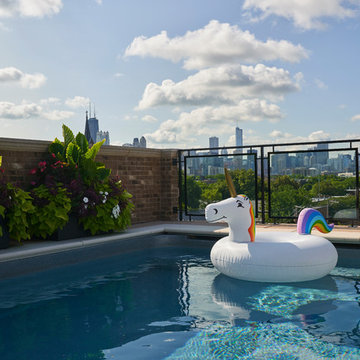
The roof deck features a hot tub, pool, dining area, lounge area, built in BBQ, and a pergola, all designed, engineered, and built by BGD&C Custom Homes. To highlight the amazing city views from the roof deck a custom glass and metal parapet was installed at one edge of the pool.
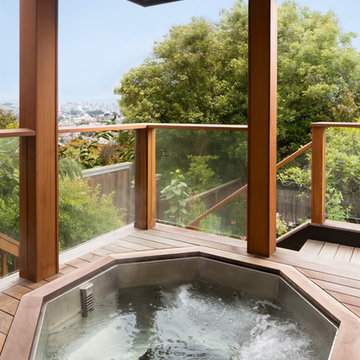
Designer: MODtage Design /
Photographer: Paul Dyer
Inspiration för stora klassiska takterass, anpassad pooler, med spabad och trädäck
Inspiration för stora klassiska takterass, anpassad pooler, med spabad och trädäck
Inspiration för mellanstora klassiska takterass, rektangulär ovanmarkspooler, med trädäck
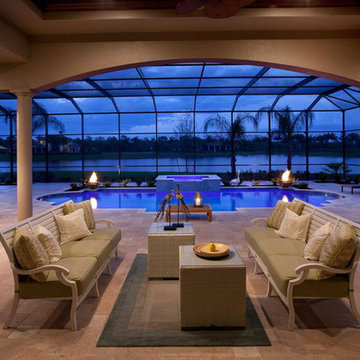
Inspiration för stora klassiska takterass, anpassad träningspooler, med en fontän och naturstensplattor
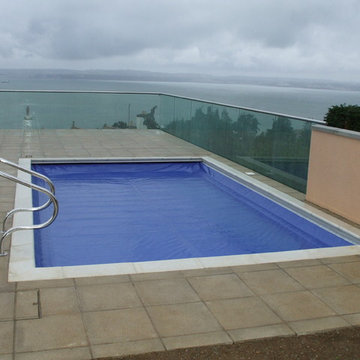
6.4 X 3.6M OUT DOOR, LINER POOL CONSTRUCTED BY HARRIS POOLS OF TORQUAY, ONTOP OF A PURPOSE BUILT GYM ROOM.FITTED WITH A DRIGLIDE UNDER COPING COVER IN 6001 BLUE
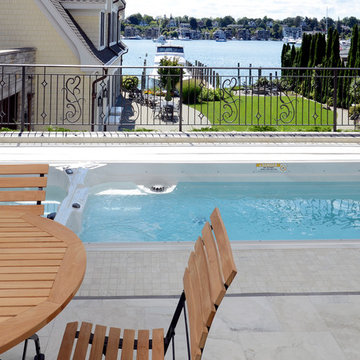
Camp Wobegon is a nostalgic waterfront retreat for a multi-generational family. The home's name pays homage to a radio show the homeowner listened to when he was a child in Minnesota. Throughout the home, there are nods to the sentimental past paired with modern features of today.
The five-story home sits on Round Lake in Charlevoix with a beautiful view of the yacht basin and historic downtown area. Each story of the home is devoted to a theme, such as family, grandkids, and wellness. The different stories boast standout features from an in-home fitness center complete with his and her locker rooms to a movie theater and a grandkids' getaway with murphy beds. The kids' library highlights an upper dome with a hand-painted welcome to the home's visitors.
Throughout Camp Wobegon, the custom finishes are apparent. The entire home features radius drywall, eliminating any harsh corners. Masons carefully crafted two fireplaces for an authentic touch. In the great room, there are hand constructed dark walnut beams that intrigue and awe anyone who enters the space. Birchwood artisans and select Allenboss carpenters built and assembled the grand beams in the home.
Perhaps the most unique room in the home is the exceptional dark walnut study. It exudes craftsmanship through the intricate woodwork. The floor, cabinetry, and ceiling were crafted with care by Birchwood carpenters. When you enter the study, you can smell the rich walnut. The room is a nod to the homeowner's father, who was a carpenter himself.
The custom details don't stop on the interior. As you walk through 26-foot NanoLock doors, you're greeted by an endless pool and a showstopping view of Round Lake. Moving to the front of the home, it's easy to admire the two copper domes that sit atop the roof. Yellow cedar siding and painted cedar railing complement the eye-catching domes.
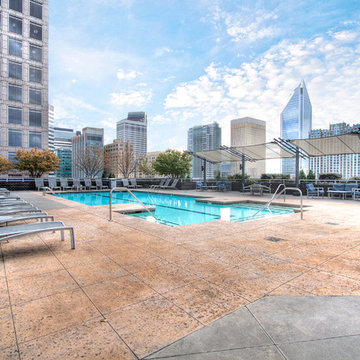
KEN TURCO
Idéer för stora vintage takterass, anpassad träningspooler, med kakelplattor
Idéer för stora vintage takterass, anpassad träningspooler, med kakelplattor
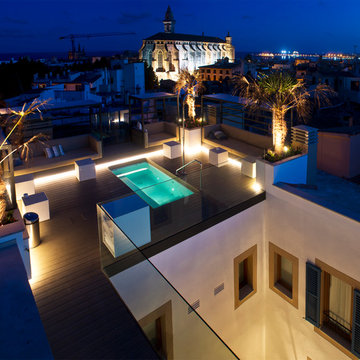
Exempel på en liten klassisk takterass, rektangulär ovanmarkspool, med trädäck
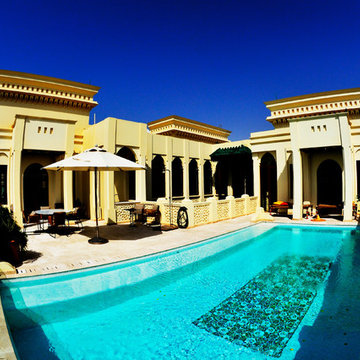
1st floor pool terrace - Bayt Jullanar
Inredning av en klassisk liten takterass, rektangulär ovanmarkspool, med naturstensplattor
Inredning av en klassisk liten takterass, rektangulär ovanmarkspool, med naturstensplattor
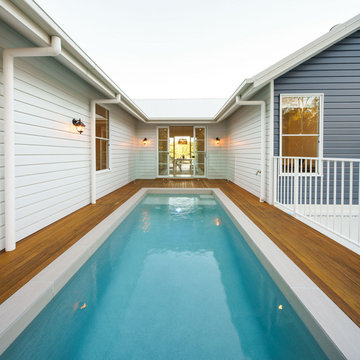
A reputable local house builder subcontracted us for the building of this new house's pool. The pool is above ground, located on the second floor of the house. The builder constructed a blockwork base for us to form up the pool from. Serenity Pool Co. is trusted by many local builders around the coas
36 foton på klassisk pool
1
