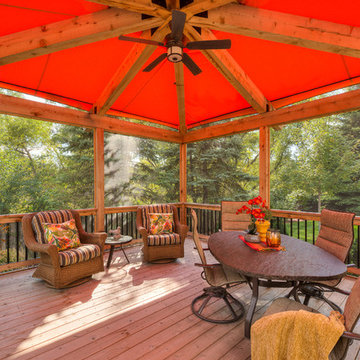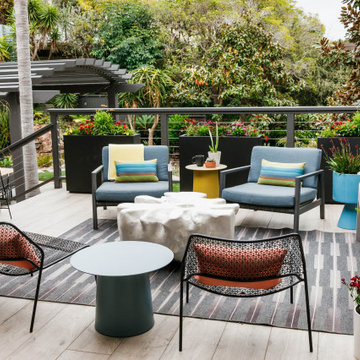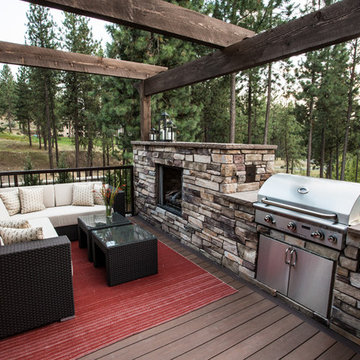413 foton på klassisk röd terrass
Sortera efter:
Budget
Sortera efter:Populärt i dag
1 - 20 av 413 foton
Artikel 1 av 3

Elegant multi-level Ipe Deck features simple lines, built-in benches with an unobstructed view of terraced gardens and pool. (c) Decks by Kiefer ~ New jersey

Ema Peter Photography http://www.emapeter.com/
Constructed by Best Builders. http://www.houzz.com/pro/bestbuildersca/ www.bestbuilders.ca

Multi-tiered outdoor deck with hot tub feature give the owners numerous options for utilizing their backyard space.
Idéer för att renovera en stor vintage terrass på baksidan av huset, med utekrukor, en pergola och räcke i flera material
Idéer för att renovera en stor vintage terrass på baksidan av huset, med utekrukor, en pergola och räcke i flera material

Craig Westerman
Idéer för stora vintage terrasser på baksidan av huset, med räcke i flera material
Idéer för stora vintage terrasser på baksidan av huset, med räcke i flera material
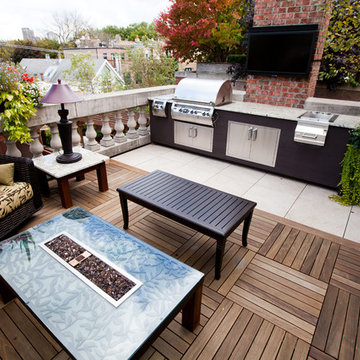
This small but very detailed space has all the wonderful accommodations needed for an urban rooftop. Flat screen TV, grill, heat lamp, fire table, and storage. We took the pattern from the chair and recreated it in the fire table. This custom table ties it all together nicely. All while siting in a lush garden that surrounds the seating area. Making it cozy and colorful.

The kitchen spills out onto the deck and the sliding glass door that was added in the master suite opens up into an exposed structure screen porch. Over all the exterior space extends the traffic flow of the interior and makes the home feel larger without adding actual square footage.
Troy Thies Photography
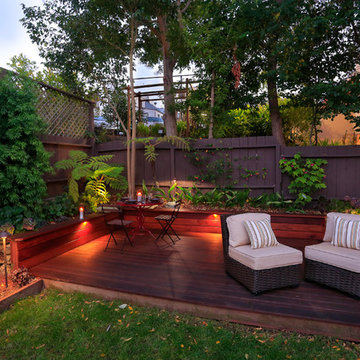
Led lighting adds hours of enjoyment to this landscape design/install project.
photo by Kingmond Young, light fixtures from FX Luminaire and Urban Farmer Store

Project designed and built by Atlanta Decking & Fence.
Idéer för att renovera en vintage terrass, med en pergola
Idéer för att renovera en vintage terrass, med en pergola

Lori Cannava
Inspiration för små klassiska takterrasser, med utekrukor och markiser
Inspiration för små klassiska takterrasser, med utekrukor och markiser
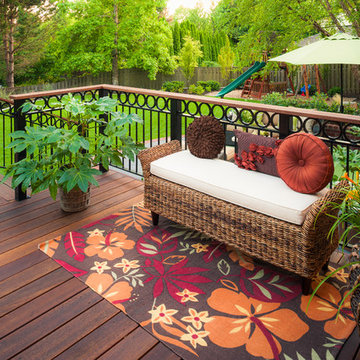
custom decking, outdoor living space, outdoor seating, iron rails
Klassisk inredning av en terrass
Klassisk inredning av en terrass

Rising amidst the grand homes of North Howe Street, this stately house has more than 6,600 SF. In total, the home has seven bedrooms, six full bathrooms and three powder rooms. Designed with an extra-wide floor plan (21'-2"), achieved through side-yard relief, and an attached garage achieved through rear-yard relief, it is a truly unique home in a truly stunning environment.
The centerpiece of the home is its dramatic, 11-foot-diameter circular stair that ascends four floors from the lower level to the roof decks where panoramic windows (and views) infuse the staircase and lower levels with natural light. Public areas include classically-proportioned living and dining rooms, designed in an open-plan concept with architectural distinction enabling them to function individually. A gourmet, eat-in kitchen opens to the home's great room and rear gardens and is connected via its own staircase to the lower level family room, mud room and attached 2-1/2 car, heated garage.
The second floor is a dedicated master floor, accessed by the main stair or the home's elevator. Features include a groin-vaulted ceiling; attached sun-room; private balcony; lavishly appointed master bath; tremendous closet space, including a 120 SF walk-in closet, and; an en-suite office. Four family bedrooms and three bathrooms are located on the third floor.
This home was sold early in its construction process.
Nathan Kirkman
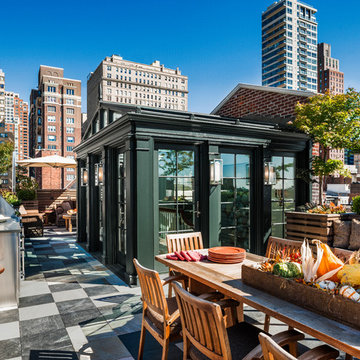
Photo Credit: Tom Crane
Foto på en stor vintage takterrass, med utekök
Foto på en stor vintage takterrass, med utekök
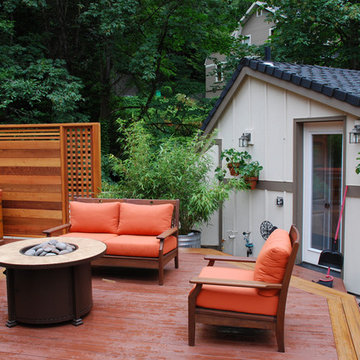
Step out onto the rooftop garden for a view of the surrounding woods. Enjoy the firepit, the cedar soaking tub and the covered patio area
Inspiration för en vintage takterrass, med en öppen spis
Inspiration för en vintage takterrass, med en öppen spis
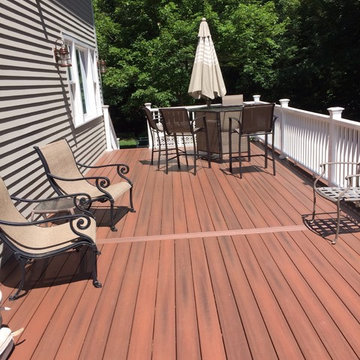
Idéer för att renovera en mellanstor vintage terrass på baksidan av huset

Dennis Mayer Photography
Idéer för att renovera en stor vintage terrass på baksidan av huset, med en pergola
Idéer för att renovera en stor vintage terrass på baksidan av huset, med en pergola
413 foton på klassisk röd terrass
1
