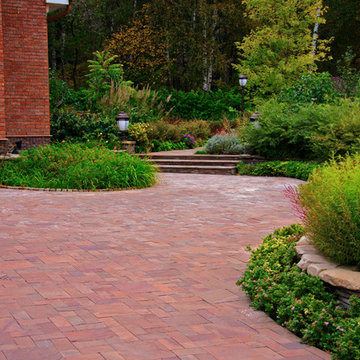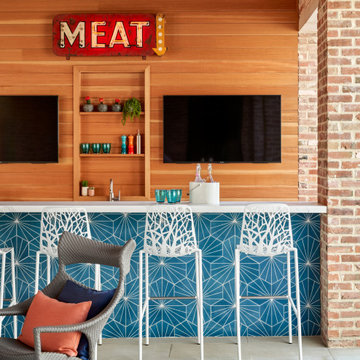551 foton på klassisk röd uteplats
Sortera efter:
Budget
Sortera efter:Populärt i dag
1 - 20 av 551 foton
Artikel 1 av 3

Unique opportunity to live your best life in this architectural home. Ideally nestled at the end of a serene cul-de-sac and perfectly situated at the top of a knoll with sweeping mountain, treetop, and sunset views- some of the best in all of Westlake Village! Enter through the sleek mahogany glass door and feel the awe of the grand two story great room with wood-clad vaulted ceilings, dual-sided gas fireplace, custom windows w/motorized blinds, and gleaming hardwood floors. Enjoy luxurious amenities inside this organic flowing floorplan boasting a cozy den, dream kitchen, comfortable dining area, and a masterpiece entertainers yard. Lounge around in the high-end professionally designed outdoor spaces featuring: quality craftsmanship wood fencing, drought tolerant lush landscape and artificial grass, sleek modern hardscape with strategic landscape lighting, built in BBQ island w/ plenty of bar seating and Lynx Pro-Sear Rotisserie Grill, refrigerator, and custom storage, custom designed stone gas firepit, attached post & beam pergola ready for stargazing, cafe lights, and various calming water features—All working together to create a harmoniously serene outdoor living space while simultaneously enjoying 180' views! Lush grassy side yard w/ privacy hedges, playground space and room for a farm to table garden! Open concept luxe kitchen w/SS appliances incl Thermador gas cooktop/hood, Bosch dual ovens, Bosch dishwasher, built in smart microwave, garden casement window, customized maple cabinetry, updated Taj Mahal quartzite island with breakfast bar, and the quintessential built-in coffee/bar station with appliance storage! One bedroom and full bath downstairs with stone flooring and counter. Three upstairs bedrooms, an office/gym, and massive bonus room (with potential for separate living quarters). The two generously sized bedrooms with ample storage and views have access to a fully upgraded sumptuous designer bathroom! The gym/office boasts glass French doors, wood-clad vaulted ceiling + treetop views. The permitted bonus room is a rare unique find and has potential for possible separate living quarters. Bonus Room has a separate entrance with a private staircase, awe-inspiring picture windows, wood-clad ceilings, surround-sound speakers, ceiling fans, wet bar w/fridge, granite counters, under-counter lights, and a built in window seat w/storage. Oversized master suite boasts gorgeous natural light, endless views, lounge area, his/hers walk-in closets, and a rustic spa-like master bath featuring a walk-in shower w/dual heads, frameless glass door + slate flooring. Maple dual sink vanity w/black granite, modern brushed nickel fixtures, sleek lighting, W/C! Ultra efficient laundry room with laundry shoot connecting from upstairs, SS sink, waterfall quartz counters, and built in desk for hobby or work + a picturesque casement window looking out to a private grassy area. Stay organized with the tastefully handcrafted mudroom bench, hooks, shelving and ample storage just off the direct 2 car garage! Nearby the Village Homes clubhouse, tennis & pickle ball courts, ample poolside lounge chairs, tables, and umbrellas, full-sized pool for free swimming and laps, an oversized children's pool perfect for entertaining the kids and guests, complete with lifeguards on duty and a wonderful place to meet your Village Homes neighbors. Nearby parks, schools, shops, hiking, lake, beaches, and more. Live an intentionally inspired life at 2228 Knollcrest — a sprawling architectural gem!
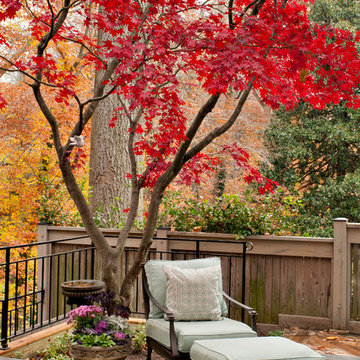
On a flagstone patio/deck overlooking woodlands, a carefully placed Japanese maple provides a focal point.
©Melissa Clark Photography. All rights reserved.
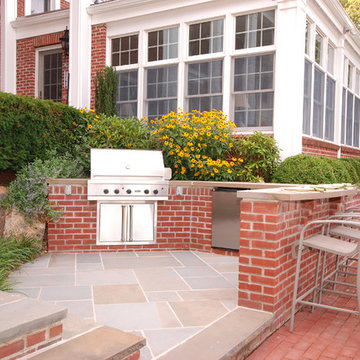
New BBQ and bar area. The outdoor kitchen nestles into the hillside and doubles as a retaining wall for the slope. Long Island Boulders continue the slope retention and tie into the rest of the site's materials. We extended the existing brick wall in front of the family room to support the custom arc-shaped bluestone bar. Photo by Susan Sotera
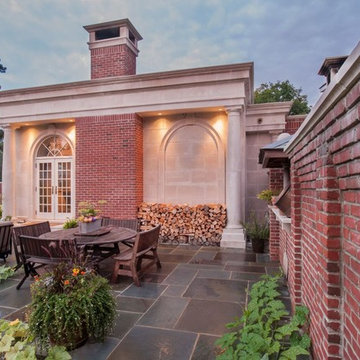
Idéer för en stor klassisk uteplats på baksidan av huset, med en öppen spis och kakelplattor
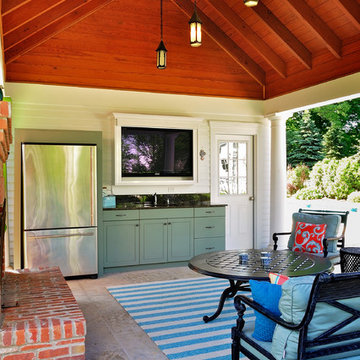
Idéer för en stor klassisk uteplats på baksidan av huset, med utekök, marksten i betong och en pergola
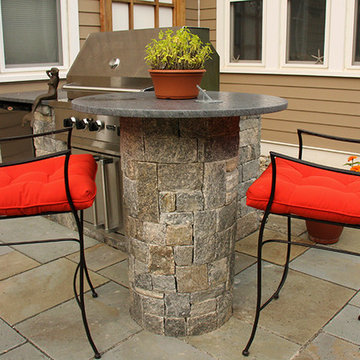
This stunning outdoor grill and dining area highlights the Quarry Mill's Ellsworth natural thin stone veneer. Ellsworth natural stone veneer is a beautifully neutral New England granite. The stone has deep rich tones with subtle natural weathering. Having been split with a hydraulic press this thin stone veneer has a rough texture. Ellsworth has predominantly grey tones with some gold and tan. The stone is castle rock style and characterized by the large rectangular pieces of stone. This style is also referred to as square-rectangular or square-rec for short. The individual pieces can range from 4″-12″ in height. The castle rock style is most commonly found on large scale exterior projects and is almost always installed with a mortar joint between the pieces of stone.
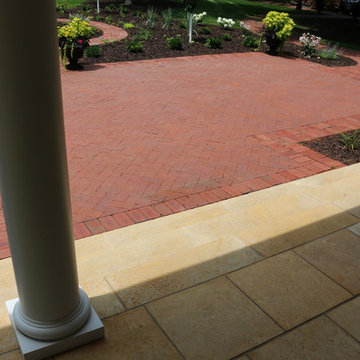
Another view from the porch. You can see the beautiful herringbone pattern in the center and the brick ribbon pattern around the edges.
Idéer för en mellanstor klassisk uteplats framför huset, med marksten i tegel
Idéer för en mellanstor klassisk uteplats framför huset, med marksten i tegel
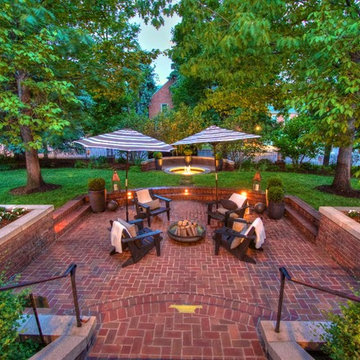
Idéer för att renovera en stor vintage uteplats på baksidan av huset, med en öppen spis och marksten i tegel
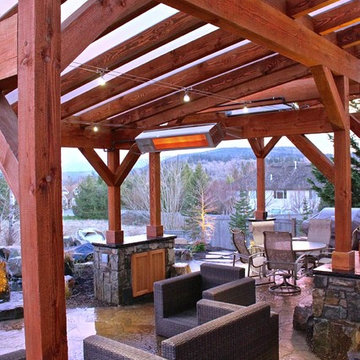
Bild på en stor vintage uteplats på baksidan av huset, med naturstensplattor, markiser och utekök
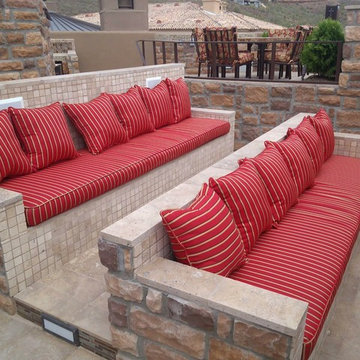
Can't have benches without cushions!! These bright red and white striped cushions provide the comfort that is needed to enjoy the flatscreen. You can also see that there is a dining table and chairs up on the other space. This picture has great finishing spaces!!!
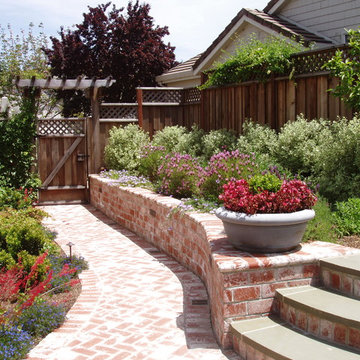
Brick walkway in San Rafael
Idéer för att renovera en mellanstor vintage uteplats på baksidan av huset, med marksten i tegel
Idéer för att renovera en mellanstor vintage uteplats på baksidan av huset, med marksten i tegel
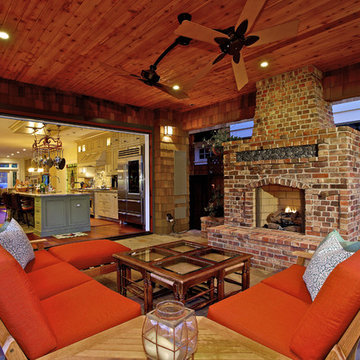
Inredning av en klassisk uteplats, med en öppen spis och takförlängning
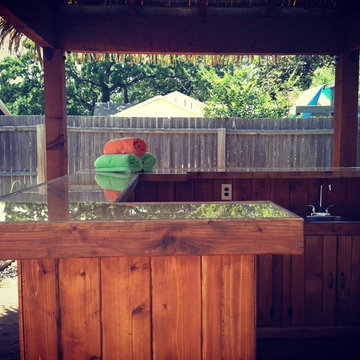
mythatchroofThis particular client threw tons of pool parties and needed an area to make drinks, store booze, plug in the margarita machines, and then wash everything outside. So we designed the perfect bar set up for him. The counter height was measured to fit the appliances he needed, we electrically wired the entire bar, measured the countertop to fit his existing barstools, added a lot of cabinet space for storage, and then at night the entire bar was fit with rope light to light up from underneath! The cabana above was a nice touch because since our thatch is 100% waterproof, he can still go out an hangout at the bar enjoying drinks while not worrying about getting wet.
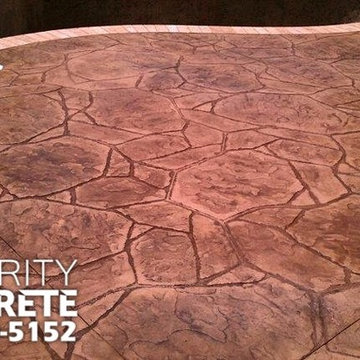
Here is a stamped concrete pool deck. It was a great color choice and the pattern we used was a flagstone.
Inspiration för en vintage uteplats
Inspiration för en vintage uteplats
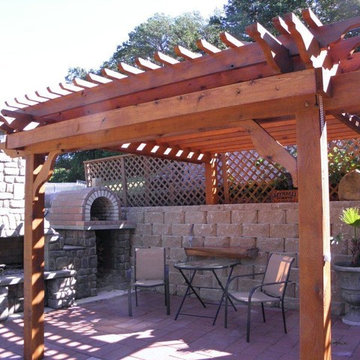
One of the Biggest DIY projects we've seen! An awesome combination of a Wood Fired Brick Pizza Oven & Fireplace.. with a pergola and outside shower.. To see more pictures of this oven (and many more ovens), please visit - BrickWoodOvens.com
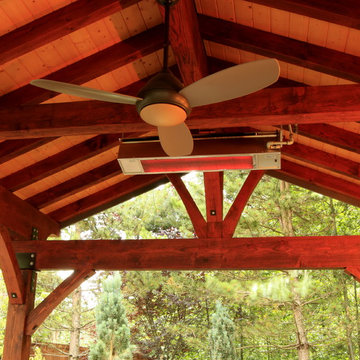
Foto på en stor vintage uteplats på baksidan av huset, med utekök, naturstensplattor och ett lusthus
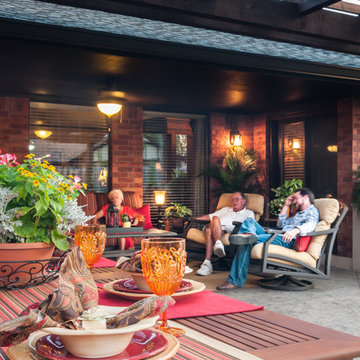
A covered porch provides a place for the homeowners to enjoy the space even when the weather is not ideal. A custom cedar TV cabinet was installed with a flat screen so the space would be utilized on game day.
Jason Wallace Photography
551 foton på klassisk röd uteplats
1

