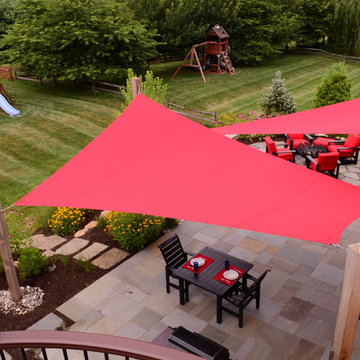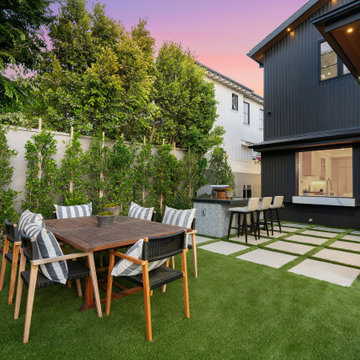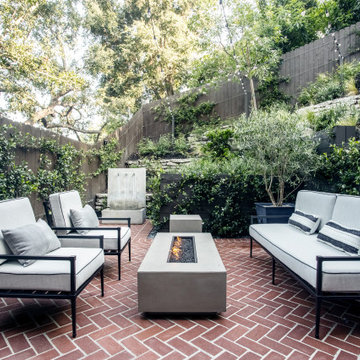214 foton på klassisk rosa uteplats
Sortera efter:
Budget
Sortera efter:Populärt i dag
1 - 20 av 214 foton
Artikel 1 av 3
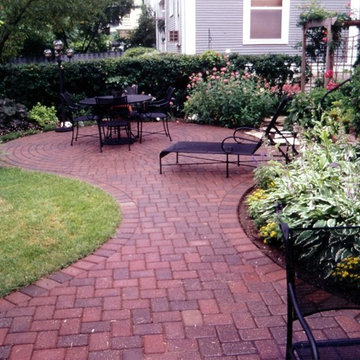
This is an afer view of the project with the new brick paver pathway, along with the Victorian paver patio for an enjoyable dining experience, next to a small pond. On the side yard, an arabor with climbing roses welcomes guests to the beautiful gardens, patio, and water garden in the back yard.
This project received a 2001 MNLA Design Award, and was designed by Steven Wilde.
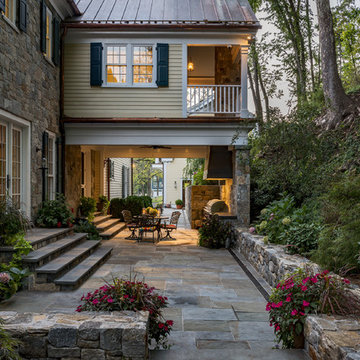
Rob Karosis
Inredning av en klassisk uteplats, med naturstensplattor och takförlängning
Inredning av en klassisk uteplats, med naturstensplattor och takförlängning
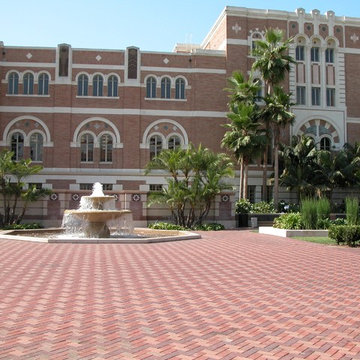
Three paver colors are used to create this zigzagging herringbone pattern.
by Pine Hall Brick Company
Inspiration för en vintage uteplats
Inspiration för en vintage uteplats
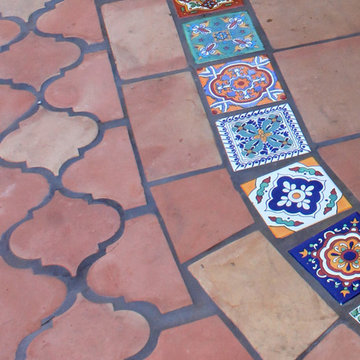
A clay tile patio with various shapes and includes handmade Mexican tiles.
Idéer för en klassisk uteplats
Idéer för en klassisk uteplats
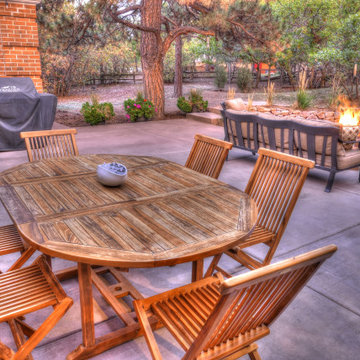
This outdoor living area feature room for grilling, outdoor dining furniture, and a fire pit, it is spacious enough to host a nice gathering.
Idéer för stora vintage uteplatser på baksidan av huset, med en öppen spis och betongplatta
Idéer för stora vintage uteplatser på baksidan av huset, med en öppen spis och betongplatta
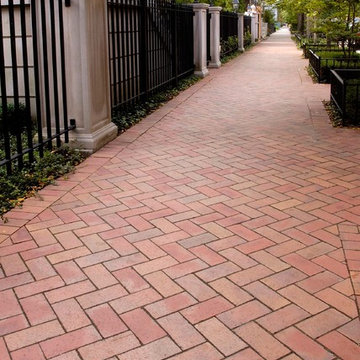
Landscape Architect: Douglas Hoerr, FASLA; Photos by Linda Oyama Bryan
Inspiration för mycket stora klassiska uteplatser framför huset, med marksten i tegel
Inspiration för mycket stora klassiska uteplatser framför huset, med marksten i tegel
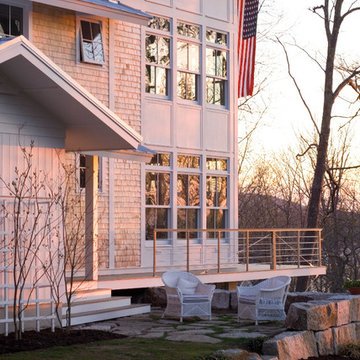
Photo by Darren Setlow
Idéer för en mellanstor klassisk uteplats längs med huset
Idéer för en mellanstor klassisk uteplats längs med huset
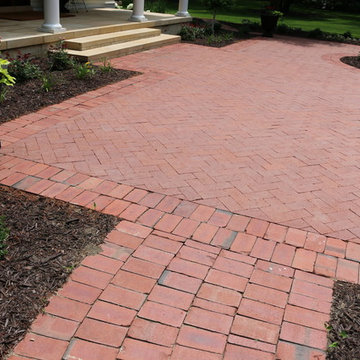
This was a hardscape project that we recently completed. For this client, we reset and leveled out their existing brick pavers. As you can see, there is a beautiful brick ribbon trim and a lovely herringbone pattern in the center.
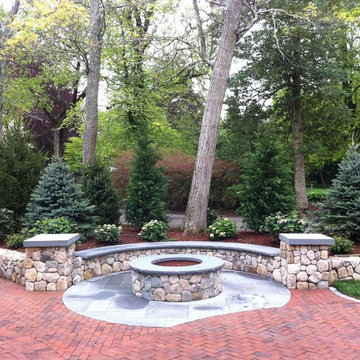
Idéer för att renovera en mellanstor vintage uteplats på baksidan av huset, med en öppen spis och marksten i tegel
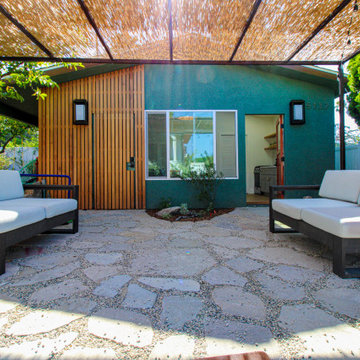
This wonderful accessory dwelling unit is located in Eagle Rock, CA. This patio area is shaded by a natural wood pergola and has a laid stone and pebble flooring finished with beautiful outdoor lounge furniture for relaxation. The exterior features handsome wood panel, stucco and decorative sconces.
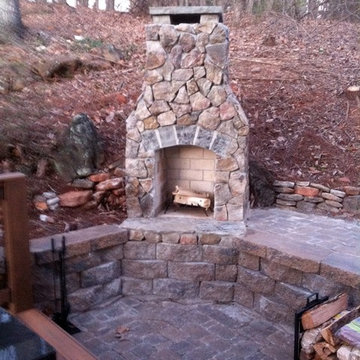
Synthetic Deck with custom deck boards design including matching rails and steps. Custom stone outdoor chimney, also known as a Chiminae. Retaining Wall supports made out of stone with custom design.
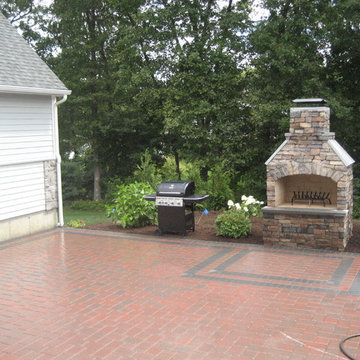
Installed by Natural Green Landscaping
Inredning av en klassisk stor uteplats på baksidan av huset, med en öppen spis och marksten i tegel
Inredning av en klassisk stor uteplats på baksidan av huset, med en öppen spis och marksten i tegel
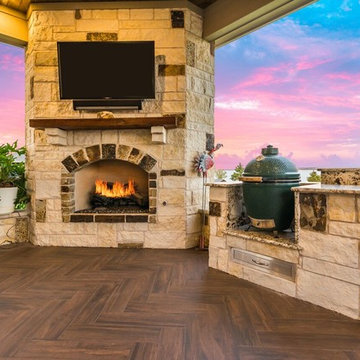
This spacious outdoor kitchen includes a gas grill and a Big Green Egg, perfect for entertaining! Two gas fire features were built, a large corner fireplace and a fire pit. Fireplace, fire pit and sitting walls are a beautiful white and tan stone.
The kitchen counter is granite and the appliances are RCS. The wood grain tile is in a herring bone pattern, making this gorgeous outdoor living space complete floor to ceiling.
Click Photography
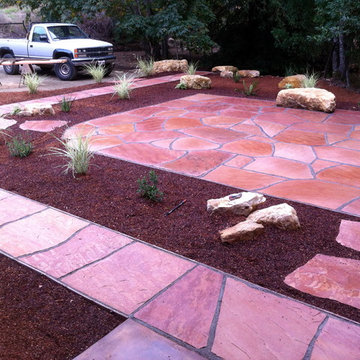
Finished Arizona Flagstone Patio and Walkways.
Foto på en mellanstor vintage uteplats längs med huset, med naturstensplattor
Foto på en mellanstor vintage uteplats längs med huset, med naturstensplattor
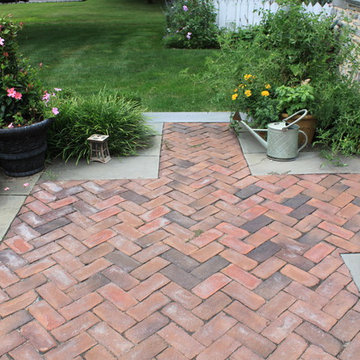
Herrringbone pattern brick sidewalk with stone border
Foto på en vintage uteplats
Foto på en vintage uteplats
214 foton på klassisk rosa uteplats
1


