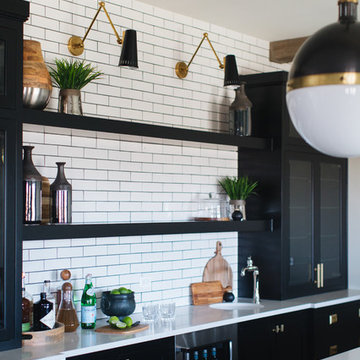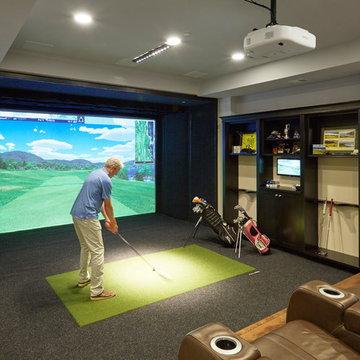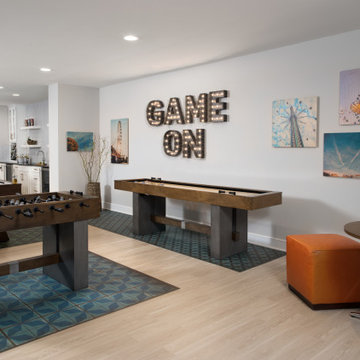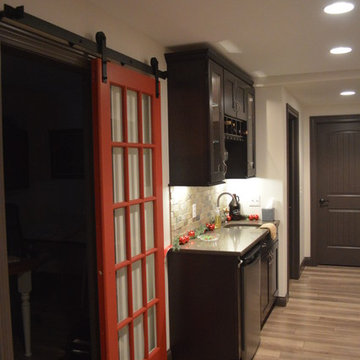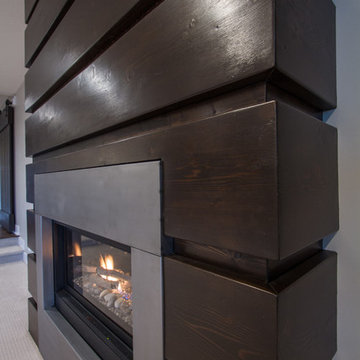2 718 foton på klassisk svart källare
Sortera efter:
Budget
Sortera efter:Populärt i dag
41 - 60 av 2 718 foton
Artikel 1 av 3
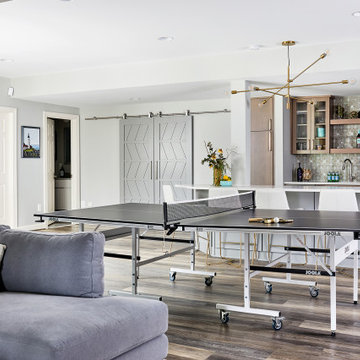
Project Developer Elle Hunter
Designer Allie Mann
Photography by Stacy Zarin Goldberg
Exempel på en klassisk källare
Exempel på en klassisk källare

Inspiration för en stor vintage källare utan ingång, med vita väggar, heltäckningsmatta och grönt golv
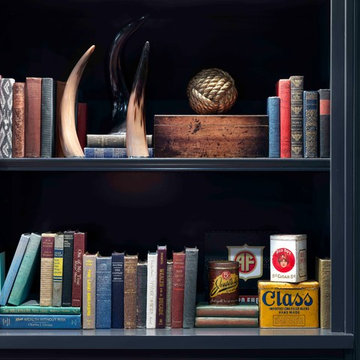
Cynthia Lynn
Bild på en stor vintage källare utan fönster, med grå väggar, mörkt trägolv och brunt golv
Bild på en stor vintage källare utan fönster, med grå väggar, mörkt trägolv och brunt golv
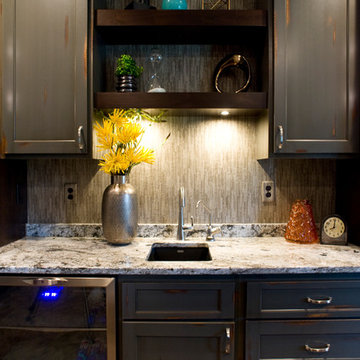
Gray Wet Bar with a Distressed Finish, Floating Shelves and Built-In Wine Fridge
Inredning av en klassisk mellanstor källare, med flerfärgade väggar
Inredning av en klassisk mellanstor källare, med flerfärgade väggar

Builder: Orchard Hills Design and Construction, LLC
Interior Designer: ML Designs
Kitchen Designer: Heidi Piron
Landscape Architect: J. Kest & Company, LLC
Photographer: Christian Garibaldi

This walkout home is inviting as your enter through eight foot tall doors. The hardwood floor throughout enhances the comfortable spaciousness this home provides with excellent sight lines throughout the main floor. Feel comfortable entertaining both inside and out with a multi-leveled covered patio connected to a game room on the lower level, or run away to your secluded private covered patio off the master bedroom overlooking stunning panoramas of red cliffs and sunsets. You will never be lacking for storage as this home comes fully equipped with two walk-in closets and a storage room in the basement. This beautifully crafted home was built with your family in mind.
Jeremiah Barber
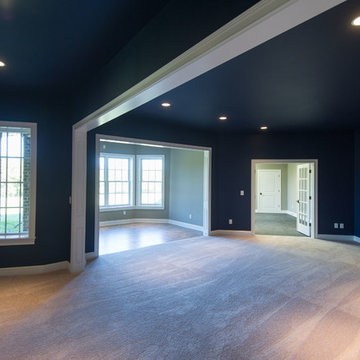
Deborah Stigall, Chris Marshall, Shaun Ring
Idéer för mycket stora vintage källare ovan mark, med blå väggar och heltäckningsmatta
Idéer för mycket stora vintage källare ovan mark, med blå väggar och heltäckningsmatta

Libbie Holmes Photography
Idéer för en klassisk källare utan fönster, med blå väggar, heltäckningsmatta och beiget golv
Idéer för en klassisk källare utan fönster, med blå väggar, heltäckningsmatta och beiget golv
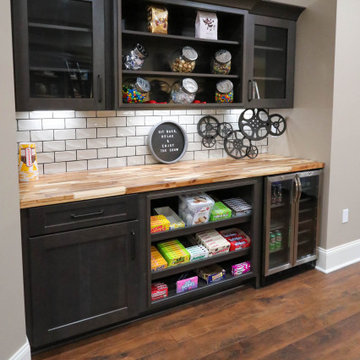
This basement remodeling project consisted of creating a kitchen which has Waypoint 650F door style cabinets in Painted Harbor on the perimeter and 650F door style cabinets in Cherry Slate on the island with Cambria Skara Brae quartz on the countertop.
A bathroom was created and installed a Waypoint DT24F door style vanity cabinet in Duraform Drift with Carrara Black quartz countertops. In the shower, Wow Liso Ice subway tile was installed with custom shower door. On the floor is Elode grey deco tile.
A movie room and popcorn/snack area was created using Waypoint 650F door style in Cherry Slate with Madera wood countertops.

Our clients wanted to finish the walkout basement in their 10-year old home. They were looking for a family room, craft area, bathroom and a space to transform into a “guest room” for the occasional visitor. They wanted a space that could handle a crowd of young children, provide lots of storage and was bright and colorful. The result is a beautiful space featuring custom cabinets, a kitchenette, a craft room, and a large open area for play and entertainment. Cleanup is a snap with durable surfaces and movable storage, and the furniture is easy for children to rearrange. Photo by John Reed Foresman.
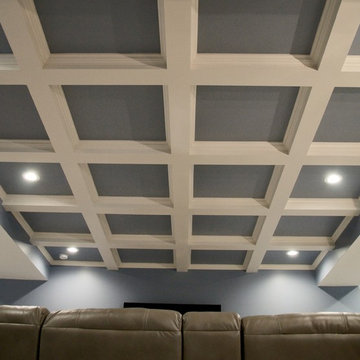
Coffered ceiling
Inspiration för en stor vintage källare utan ingång, med blå väggar och heltäckningsmatta
Inspiration för en stor vintage källare utan ingång, med blå väggar och heltäckningsmatta

Andrew James Hathaway (Brothers Construction)
Klassisk inredning av en stor källare utan ingång, med beige väggar, heltäckningsmatta, en standard öppen spis och en spiselkrans i sten
Klassisk inredning av en stor källare utan ingång, med beige väggar, heltäckningsmatta, en standard öppen spis och en spiselkrans i sten
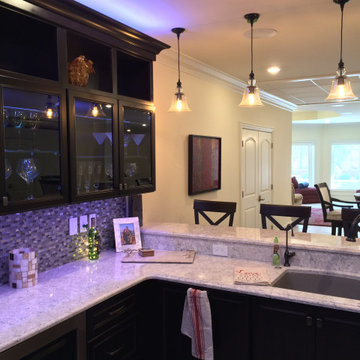
Inredning av en klassisk mycket stor källare ovan mark, med beige väggar, klinkergolv i porslin och grått golv
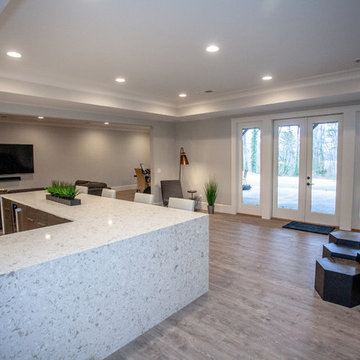
Inredning av en klassisk stor källare ovan mark, med grå väggar, ljust trägolv och brunt golv
2 718 foton på klassisk svart källare
3
