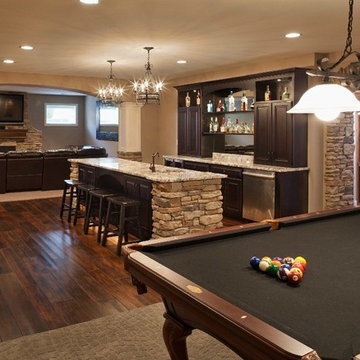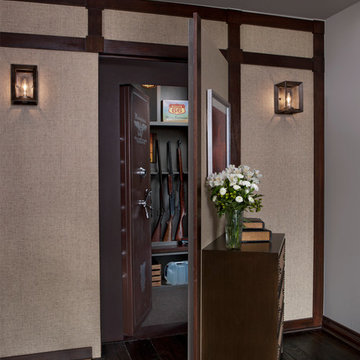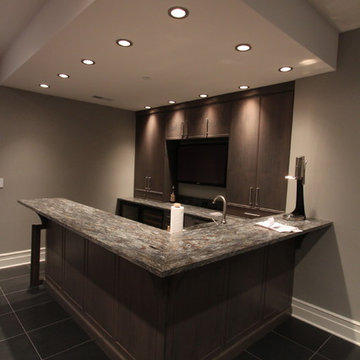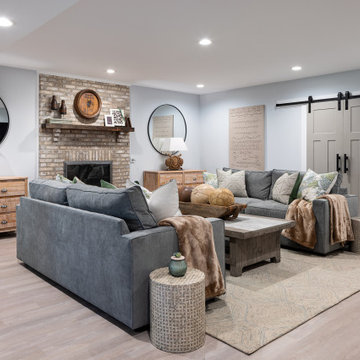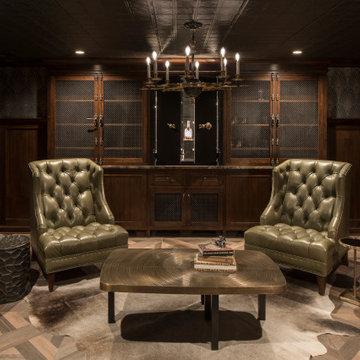2 718 foton på klassisk svart källare
Sortera efter:
Budget
Sortera efter:Populärt i dag
41 - 60 av 2 718 foton
Artikel 1 av 3

Photography by Richard Mandelkorn
Idéer för en stor klassisk källare, med vita väggar och mellanmörkt trägolv
Idéer för en stor klassisk källare, med vita väggar och mellanmörkt trägolv
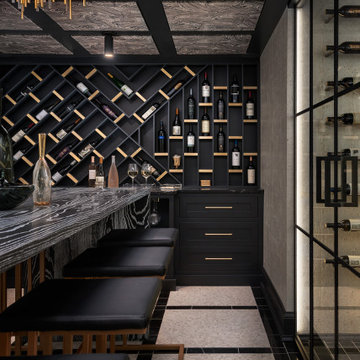
Basement Remodel with multiple areas for work, play and relaxation.
Inspiration för stora klassiska källare utan fönster, med grå väggar, vinylgolv, en standard öppen spis, en spiselkrans i sten och brunt golv
Inspiration för stora klassiska källare utan fönster, med grå väggar, vinylgolv, en standard öppen spis, en spiselkrans i sten och brunt golv
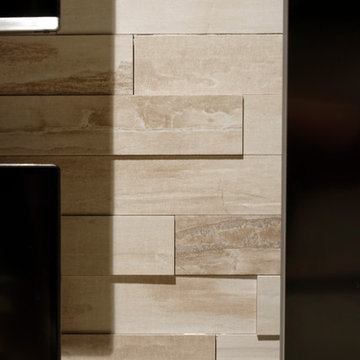
Photographer: Bob Narod
Bild på en stor vintage källare utan fönster, med laminatgolv
Bild på en stor vintage källare utan fönster, med laminatgolv

©Finished Basement Company
Bild på en stor vintage källare ovan mark, med grå väggar, heltäckningsmatta, en standard öppen spis, en spiselkrans i sten och grått golv
Bild på en stor vintage källare ovan mark, med grå väggar, heltäckningsmatta, en standard öppen spis, en spiselkrans i sten och grått golv
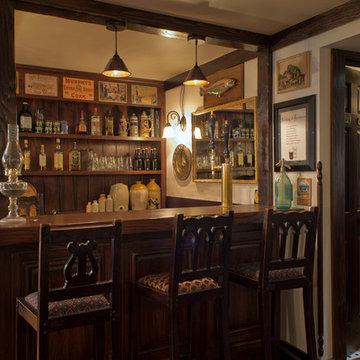
Rough hewn beams and post add to this Irish Pub inspired basement
Inredning av en klassisk källare
Inredning av en klassisk källare
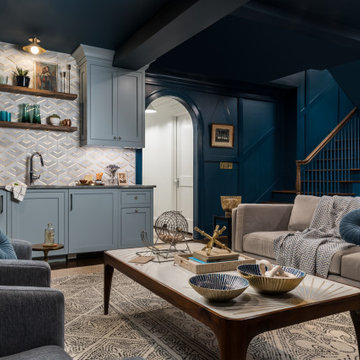
The primary goal of this basement project was to give these homeowners more space: both for their own everyday use and for guests. By excavating an unusable crawl space, we were able to build out a full basement with 9’ high ceilings, a guest bedroom, a full bathroom, a gym, a large storage room, and a spacious entertainment room that includes a kitchenette. In all, the homeowners gained over 1,100 of finished space.

Klassisk inredning av en mellanstor källare utan fönster, med en hemmabar, grå väggar, vinylgolv, en standard öppen spis och brunt golv
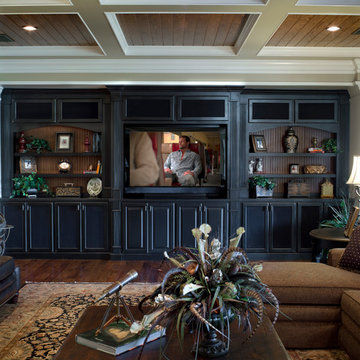
Reynolds Plantation terrace level family room
Inredning av en klassisk källare, med brunt golv
Inredning av en klassisk källare, med brunt golv
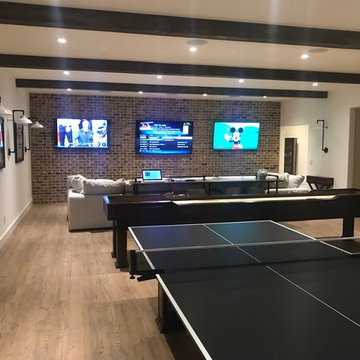
Idéer för stora vintage källare utan fönster, med vita väggar, ljust trägolv och brunt golv
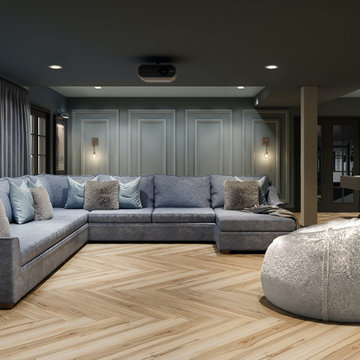
This new basement design starts The Bar design features crystal pendant lights in addition to the standard recessed lighting to create the perfect ambiance when sitting in the napa beige upholstered barstools. The beautiful quartzite countertop is outfitted with a stainless-steel sink and faucet and a walnut flip top area. The Screening and Pool Table Area are sure to get attention with the delicate Swarovski Crystal chandelier and the custom pool table. The calming hues of blue and warm wood tones create an inviting space to relax on the sectional sofa or the Love Sac bean bag chair for a movie night. The Sitting Area design, featuring custom leather upholstered swiveling chairs, creates a space for comfortable relaxation and discussion around the Capiz shell coffee table. The wall sconces provide a warm glow that compliments the natural wood grains in the space. The Bathroom design contrasts vibrant golds with cool natural polished marbles for a stunning result. By selecting white paint colors with the marble tiles, it allows for the gold features to really shine in a room that bounces light and feels so calming and clean. Lastly the Gym includes a fold back, wall mounted power rack providing the option to have more floor space during your workouts. The walls of the Gym are covered in full length mirrors, custom murals, and decals to keep you motivated and focused on your form.

Back bar decorative tile with backlit reclaimed wood shelves.
Our client wanted to finish the basement of his home where he and his wife could enjoy the company of friends and family and spend time at a beautiful fully stocked bar and wine cellar, play billiards or card games, or watch a movie in the home theater. The cabinets, wine cellar racks, banquette, barnwood reclaimed columns, and home theater cabinetry were designed and built in our in-house custom cabinet shop. Our company also supplied and installed the home theater equipment.
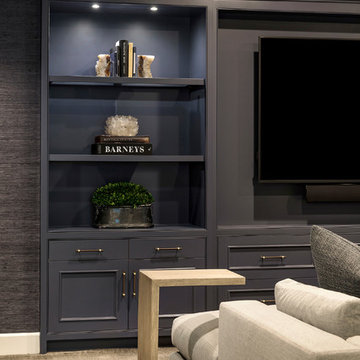
Inspiration för en mellanstor vintage källare utan fönster, med blå väggar, heltäckningsmatta och grått golv
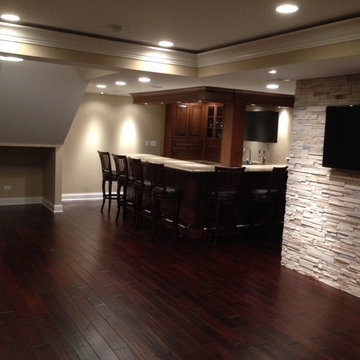
Idéer för en stor klassisk källare utan fönster, med mörkt trägolv, en dubbelsidig öppen spis och en spiselkrans i sten
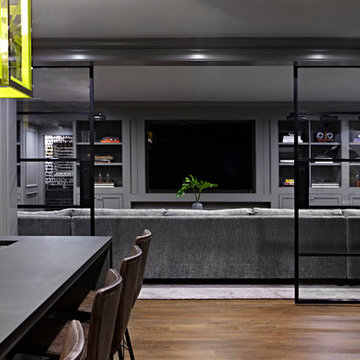
Interior Design, Interior Architecture, Construction Administration, Custom Millwork & Furniture Design by Chango & Co.
Photography by Jacob Snavely
Inspiration för en mycket stor vintage källare utan fönster, med grå väggar och mörkt trägolv
Inspiration för en mycket stor vintage källare utan fönster, med grå väggar och mörkt trägolv
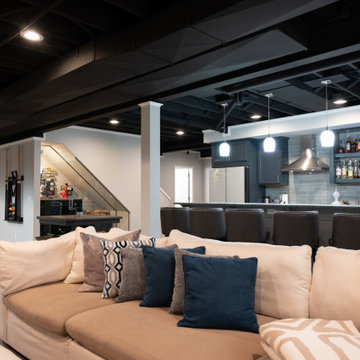
Foto på en stor vintage källare utan fönster, med en hemmabar, grå väggar, vinylgolv, en hängande öppen spis och brunt golv
2 718 foton på klassisk svart källare
3
