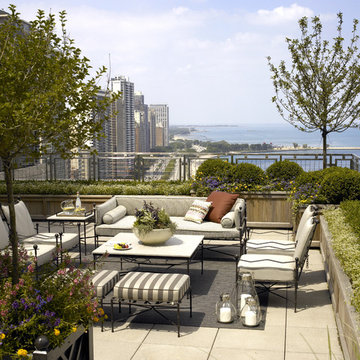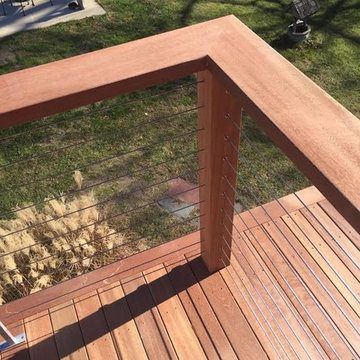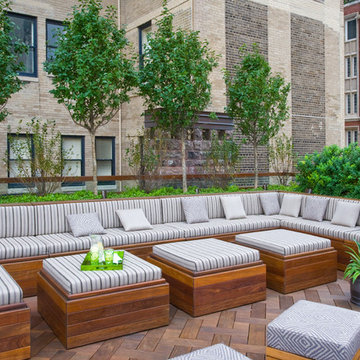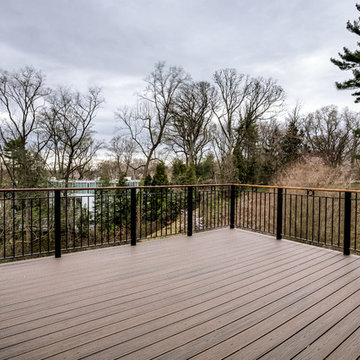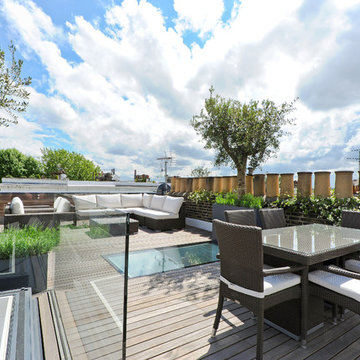1 522 foton på klassisk takterrass
Sortera efter:
Budget
Sortera efter:Populärt i dag
81 - 100 av 1 522 foton
Artikel 1 av 3
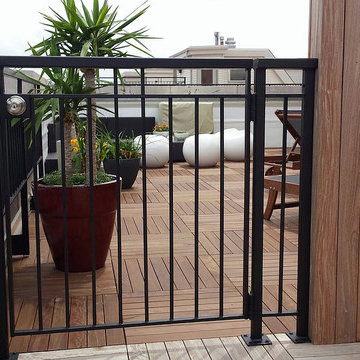
Green Acres Ironworks provides a broad range of metal fabrication services. Our installation crews serve Chicago and Northwest Indiana, and we will ship fabricated products nationwide. We fabricate and install railings, staircases, spiral staircases, steel porches, fences, gates, balconies, light structural fabrication, custom fabricated parts, custom tools, hardware, metal restoration, metal sculpture, decorative items, and yard art. We have the capability of fabricating items in steel, brass, and stainless steel.
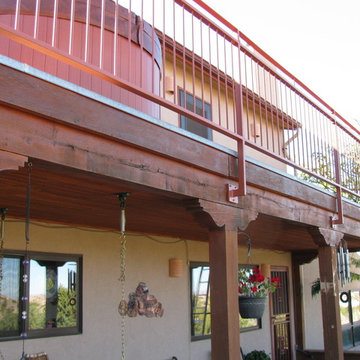
Custom steel deck railing for an Albuquerque residence.
"I've had 2 jobs done by Pascetti, steel railings on a 2nd story deck and steel railings on a deck that hangs over an arroyo. In both instances the estimate appointment was on time and the estimate was priced fairly, and usually lower than others I had. These guys are so busy (b/c they are so good and fair) that the hardest part of working with them is timing....you might have to wait a couple of months B4 they can get to your job. But once they get to your property they are completely prepared, all of the materials are ready, the installation crew is incredibly fast and hard working, they finish the job in a timely manner (half a day in both of my installations), and the final product is the best it can be: high quality and installed perfectly. I can't say enough good things about this group. Oh, by the way, they answer emails and when dealing on the phone with scheduling or accounting they are friendly, easy to work with, efficient." - Don D., Homeowner
Working with architects and designers at the initial design stage or directly with homeowners, Pascetti Steel will make the entire process from drawings to installation seamless and hassle free. We plan safety and stability into every design we make, the railings and hardware are fabricated to be strong, durable and visually appealing. Choose from a variety of styles including cable railing, glass railing, hand forged and custom railing. We also offer pre-finished aluminum balcony railing for hotels, resorts and other commercial buildings.
We can ship pre-finished railing to any location, complete with all the hardware and installation recommendations. We'll work from your drawings or we can create a design for you. Choose from a variety of styles to fit any architecture. Finishes include chemical treatments, paint, and a wide range of powder coating colors.
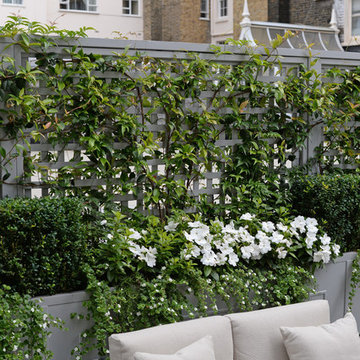
The Garden Trellis Co.
Exempel på en liten klassisk takterrass, med utekrukor
Exempel på en liten klassisk takterrass, med utekrukor
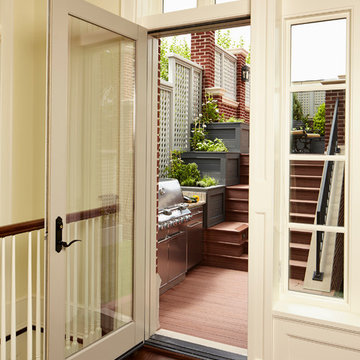
Rising amidst the grand homes of North Howe Street, this stately house has more than 6,600 SF. In total, the home has seven bedrooms, six full bathrooms and three powder rooms. Designed with an extra-wide floor plan (21'-2"), achieved through side-yard relief, and an attached garage achieved through rear-yard relief, it is a truly unique home in a truly stunning environment.
The centerpiece of the home is its dramatic, 11-foot-diameter circular stair that ascends four floors from the lower level to the roof decks where panoramic windows (and views) infuse the staircase and lower levels with natural light. Public areas include classically-proportioned living and dining rooms, designed in an open-plan concept with architectural distinction enabling them to function individually. A gourmet, eat-in kitchen opens to the home's great room and rear gardens and is connected via its own staircase to the lower level family room, mud room and attached 2-1/2 car, heated garage.
The second floor is a dedicated master floor, accessed by the main stair or the home's elevator. Features include a groin-vaulted ceiling; attached sun-room; private balcony; lavishly appointed master bath; tremendous closet space, including a 120 SF walk-in closet, and; an en-suite office. Four family bedrooms and three bathrooms are located on the third floor.
This home was sold early in its construction process.
Nathan Kirkman
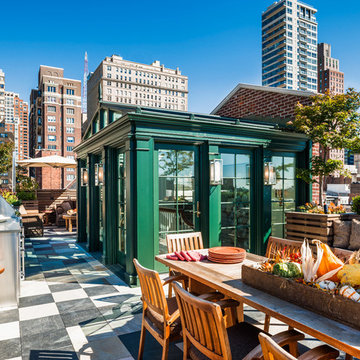
Glass-enclosed roof access, with Viking outdoor kitchen and dining area in foreground. Photo by Tom Crane.
Inredning av en klassisk takterrass
Inredning av en klassisk takterrass
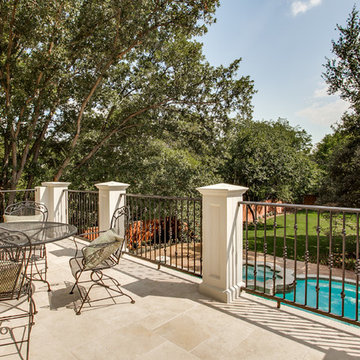
Bella Vita Custom Homes
Klassisk inredning av en takterrass, med takförlängning
Klassisk inredning av en takterrass, med takförlängning
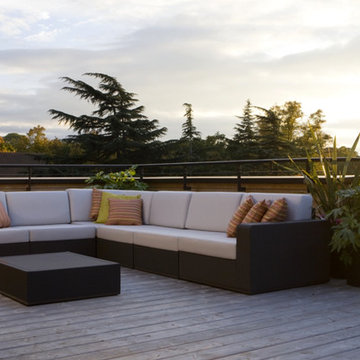
Klassisk inredning av en mellanstor takterrass, med utekrukor och markiser
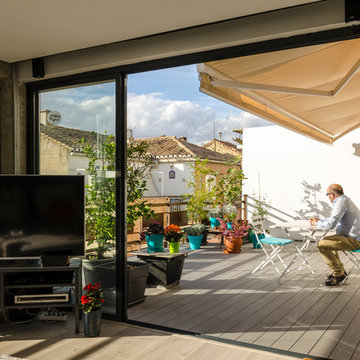
Fotografía: Bruno Herrera González
Bild på en mellanstor vintage takterrass, med utekrukor och markiser
Bild på en mellanstor vintage takterrass, med utekrukor och markiser
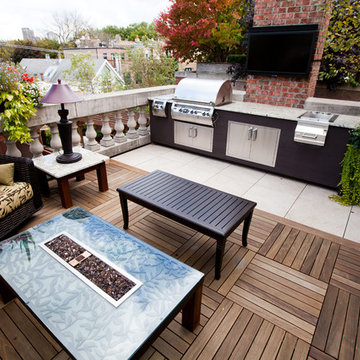
This small but very detailed space has all the wonderful accommodations needed for an urban rooftop. Flat screen TV, grill, heat lamp, fire table, and storage. We took the pattern from the chair and recreated it in the fire table. This custom table ties it all together nicely. All while siting in a lush garden that surrounds the seating area. Making it cozy and colorful.
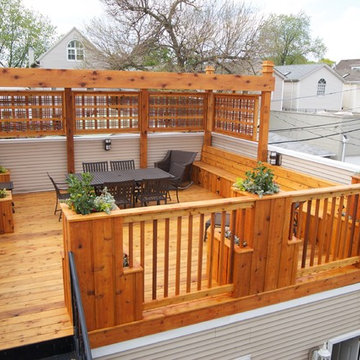
Simple lines give way to continuity that runs through out this roof top deck.
The space is built out in cedar with custom lattice and planters.
Punch Construction
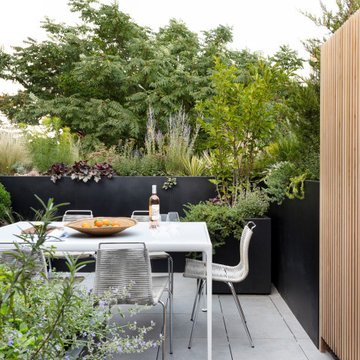
Notable decor elements include: 1966 Collection dining table from DWR, PK1 dining chairs from Carl Hanson and Son
Idéer för stora vintage takterrasser, med utekrukor och räcke i metall
Idéer för stora vintage takterrasser, med utekrukor och räcke i metall
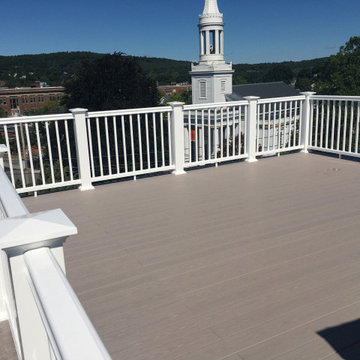
Condo roof deck
Foto på en stor vintage takterrass, med räcke i flera material
Foto på en stor vintage takterrass, med räcke i flera material
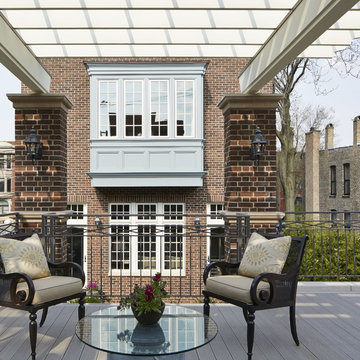
Nathan Kirkman
Idéer för att renovera en stor vintage takterrass, med utekök och en pergola
Idéer för att renovera en stor vintage takterrass, med utekök och en pergola

In the process of renovating this house for a multi-generational family, we restored the original Shingle Style façade with a flared lower edge that covers window bays and added a brick cladding to the lower story. On the interior, we introduced a continuous stairway that runs from the first to the fourth floors. The stairs surround a steel and glass elevator that is centered below a skylight and invites natural light down to each level. The home’s traditionally proportioned formal rooms flow naturally into more contemporary adjacent spaces that are unified through consistency of materials and trim details.
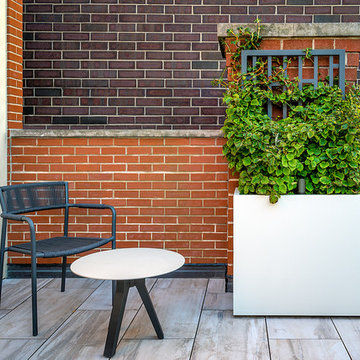
This private terrace was a weathered wood deck before we replaced it with a modular tile system. The planter boxes are from Ore Inc and are powder coated aluminum. We used a birch tree, english ivy, and boxwoods to define the perimeter, and a climbing hydrangea that is growing up a trellis on the chimney.
1 522 foton på klassisk takterrass
5
