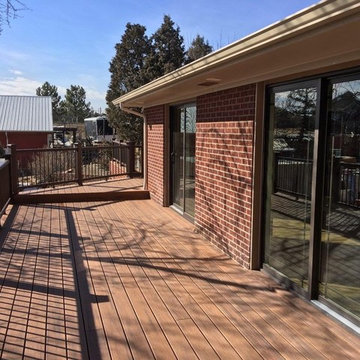359 foton på klassisk terrass, med räcke i flera material
Sortera efter:
Budget
Sortera efter:Populärt i dag
1 - 20 av 359 foton
Artikel 1 av 3

The Fox family wanted to have plenty of entertainment space in their backyard retreat. We also were able to continue using the landscape lighting to help the steps be visible at night and also give a elegant and modern look to the space.

Multi-tiered outdoor deck with hot tub feature give the owners numerous options for utilizing their backyard space.
Idéer för att renovera en stor vintage terrass på baksidan av huset, med utekrukor, en pergola och räcke i flera material
Idéer för att renovera en stor vintage terrass på baksidan av huset, med utekrukor, en pergola och räcke i flera material

Craig Westerman
Idéer för stora vintage terrasser på baksidan av huset, med räcke i flera material
Idéer för stora vintage terrasser på baksidan av huset, med räcke i flera material
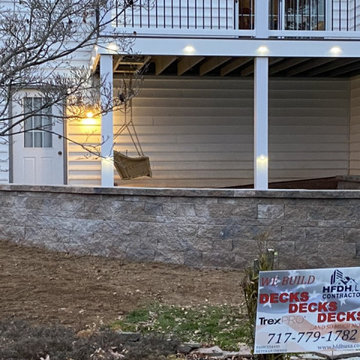
Project was a Back Yard Outdoor Living Space. HFDH installed a Paver Patio with a sitting wall. Refurbished the deck with Iron Stone Dark Iron Decking and RDI Finyl Line Deck Top Railing and Black Balusters. The project included a gate at top of stairs. RDI Lighting was added to the deck and patio space.
We specialize in the following: Trex Deck, PVC Decking, TivaDek, Azek Decking
TimberTech Decking. DecKorators, Fiberon Decking
MoistureShield Composite Decking
Deck Builders
Deck Contractors
Deck Estimate
Deck Quote
PVC Railing
Aluminum Railing
Deck Boards
Composite Decking
Deck Installation
Deck Refurbish
Deck Repair
Deck Professional
Trex Deck Builder
Trex Decking installer
Deck Replacement
Deck Pro
Deck Mate Estimator
Deck Installation
Deck Ideas
Deck Replacement Ideas
Backyard Decks
Deck Pro
Deck in Photos
Deck Lighting
Deck Railing
Trex Railing
Deck Expert
Deck Advise
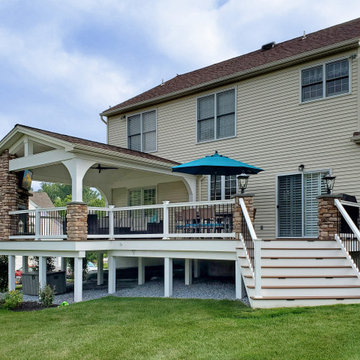
Exempel på en mellanstor klassisk terrass på baksidan av huset, med räcke i flera material
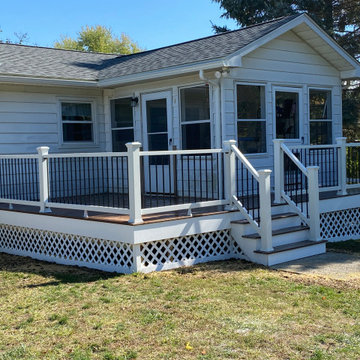
Deck Renovation with Trex Decking and Railing for a beautiful Low Maintenance Outdoor Living space
Bild på en mellanstor vintage terrass på baksidan av huset, med räcke i flera material
Bild på en mellanstor vintage terrass på baksidan av huset, med räcke i flera material

A free-standing roof structure provides a shaded lounging area. This pavilion garnered a first-place award in the 2015 NADRA (North American Deck and Railing Association) National Deck Competition. It has a meranti ceiling with a louvered cupola and paddle fan to keep cool. (Photo by Frank Gensheimer.)
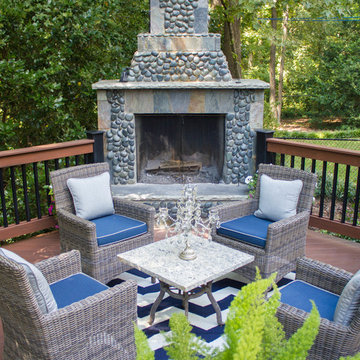
Heather Cooper Photography
Idéer för vintage terrasser på baksidan av huset, med en öppen spis och räcke i flera material
Idéer för vintage terrasser på baksidan av huset, med en öppen spis och räcke i flera material

Idéer för mellanstora vintage terrasser insynsskydd och på baksidan av huset, med en pergola och räcke i flera material

Notable decor elements include: Marbella modular sofa from Restoration Hardware, Franco Albini ottoman by Sika, Cast concrete cylinder from Restoration Hardware, Hills fabric pillows by Rebecca Atwood
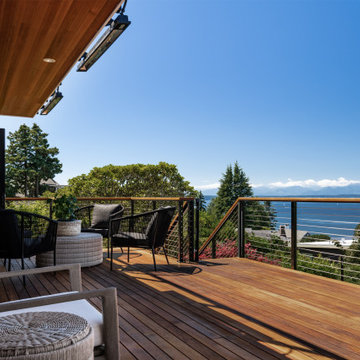
Photo by Andrew Giammarco Photography.
Exempel på en stor klassisk terrass på baksidan av huset, med takförlängning och räcke i flera material
Exempel på en stor klassisk terrass på baksidan av huset, med takförlängning och räcke i flera material
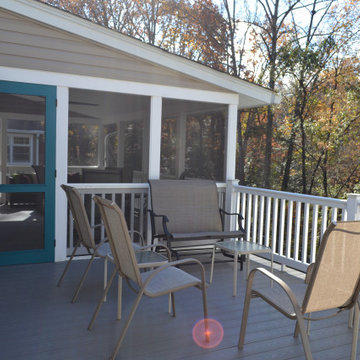
Foto på en stor vintage terrass på baksidan av huset, med takförlängning och räcke i flera material

In the process of renovating this house for a multi-generational family, we restored the original Shingle Style façade with a flared lower edge that covers window bays and added a brick cladding to the lower story. On the interior, we introduced a continuous stairway that runs from the first to the fourth floors. The stairs surround a steel and glass elevator that is centered below a skylight and invites natural light down to each level. The home’s traditionally proportioned formal rooms flow naturally into more contemporary adjacent spaces that are unified through consistency of materials and trim details.
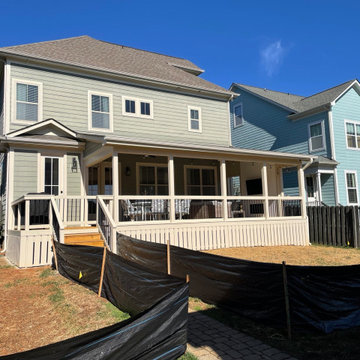
500 SF Deck Space for Entertainment. This one included a privacy wall for TV and Electric fireplace. Aluminum Railings, Vertical Skirt Boards to close off the crawlspace, Shed room, painted wood surfaced and sealed decking boards.
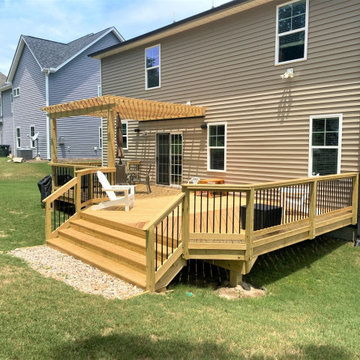
The wide staircase on this classic wood deck will provide additional seating for large gatherings, and easy access to and from the yard. With a pergola over part of the large deck, the family can enjoy partial shade and full sun as desired.
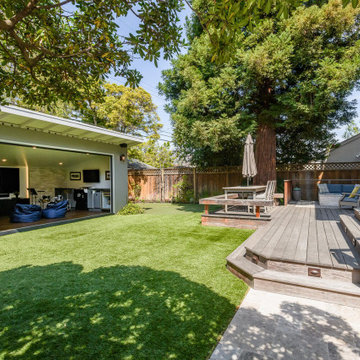
Inredning av en klassisk terrass på baksidan av huset, med en öppen spis och räcke i flera material

The pergola provides an opportunity for shade and privacy. Another feature of the pergola is that the downspout of the house runs through the pergola in order to drain into this integrated pond. The pond is designed with an overflow that empties into an adjacent rain garden when the water level rises.
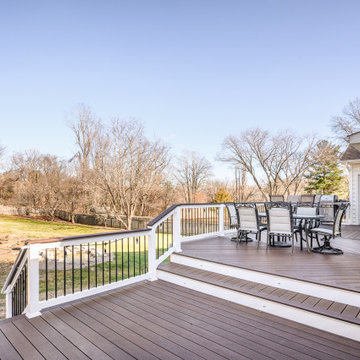
New sun deck with Fiberon Concordia Composite Deck Surface in diagonal pattern (Burnt Umber color) and new Wolf vinyl railing system with aluminum round balusters and deck board cocktail rail cap
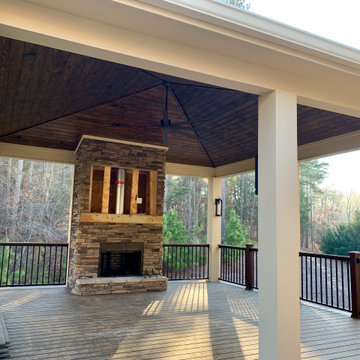
Idéer för att renovera en stor vintage terrass på baksidan av huset, med en eldstad, en pergola och räcke i flera material
359 foton på klassisk terrass, med räcke i flera material
1
