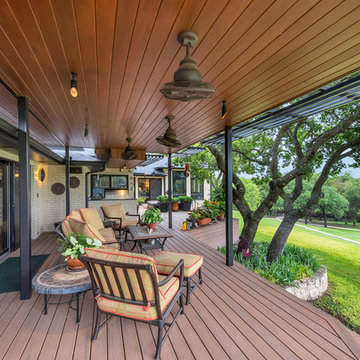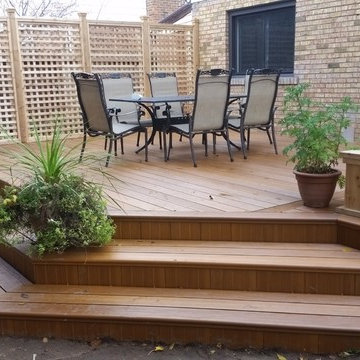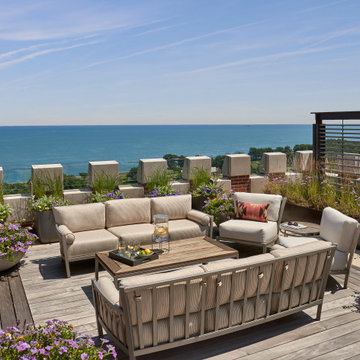716 foton på klassisk terrass, med utekrukor
Sortera efter:
Budget
Sortera efter:Populärt i dag
101 - 120 av 716 foton
Artikel 1 av 3
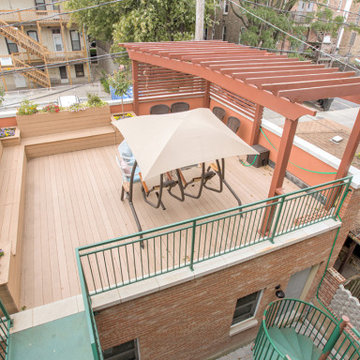
Interior Rehab/Renovation and Rear addition for a Multi-unit residential building in the historic Little Italy neighborhood. We converted this vintage 2 flat into a lovely private residence for the owners duplexing the 1st & 2nd floors. We also designed a separate "In-Law" unit at the gardel level for rentals.
We also added a "living" Green roof which increased thermal efficiency and reduced energy costs for the owners. Probably the 1st and only Green roof in the Little Italy neighborhood for a private residence.
Overall a very positive and sustainable renovation adding tons of Value for the client and great for the environment.
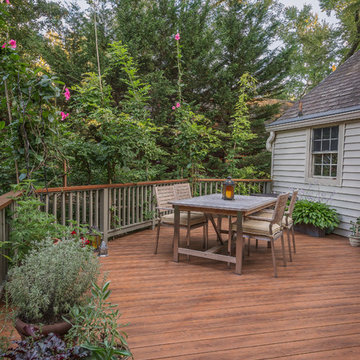
©Melissa Clark Photography
Exempel på en mellanstor klassisk terrass på baksidan av huset, med utekrukor
Exempel på en mellanstor klassisk terrass på baksidan av huset, med utekrukor
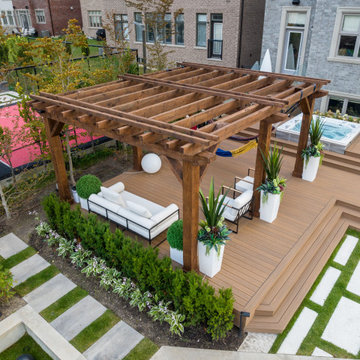
This overhead view shows the proximity to the backyard walkouts which flank the acrylic spa, a popular year-round feature. The white outdoor furniture and décor features which include planters and a lighted sphere offer a pleasing contrast to the taupe composite deck.
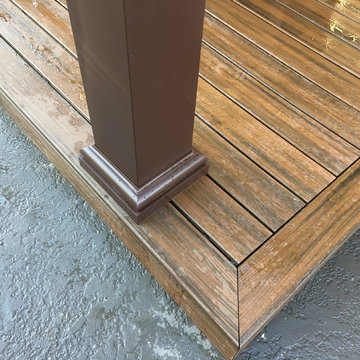
Exempel på en stor klassisk terrass på baksidan av huset, med en pergola och utekrukor
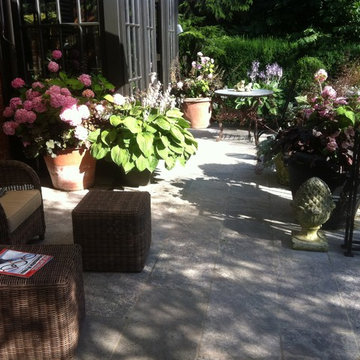
Rechtglaub-Wolf, Lübeck
Idéer för mellanstora vintage terrasser på baksidan av huset, med utekrukor
Idéer för mellanstora vintage terrasser på baksidan av huset, med utekrukor
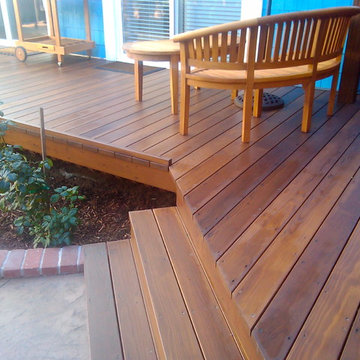
redwood deck with steps
Idéer för mellanstora vintage terrasser på baksidan av huset, med utekrukor och en pergola
Idéer för mellanstora vintage terrasser på baksidan av huset, med utekrukor och en pergola
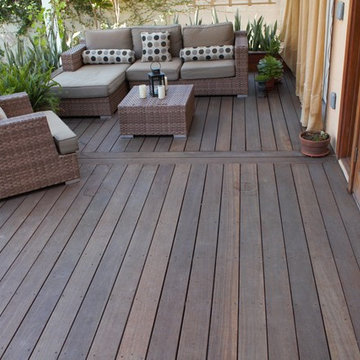
Make your house look special
Exempel på en mellanstor klassisk terrass på baksidan av huset, med utekrukor och markiser
Exempel på en mellanstor klassisk terrass på baksidan av huset, med utekrukor och markiser
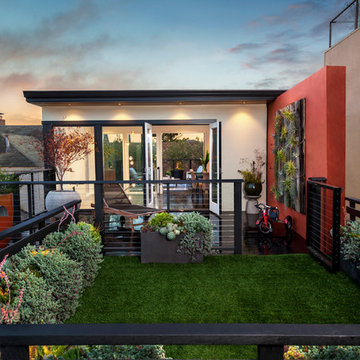
This project focused on transforming an upper floor unit, with a long footprint and dark segmented spaces, into a light filled, open and efficient home. The new kitchen incorporates former circulation space and creates a generous, relaxed gathering area. A glass clad mezzanine level is the home's new crown jewel. Open to the kitchen below, the mezzanine streams sunlight into the center of the home and connects to the outside through two new roof decks. With a bold colored wind wall delineating the mezzanine and roof level, the outdoor spaces are private, comfortable oases within the city. ©Lucas Fladzinski
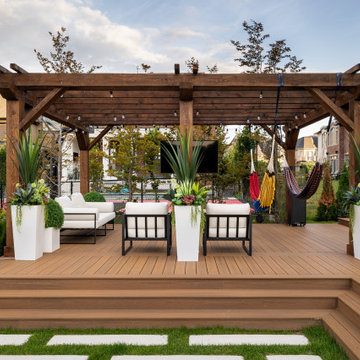
Conveniently located at the foot of the home’s twin backyard walkouts, a rustic timber pergola provides the main entertainment and lounge area for the yard. In addition to the contemporary sofa and chairs, the two colourful string hammocks offer a relaxing way to watch TV.
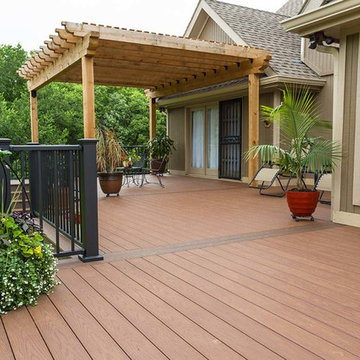
Wah inteplast decking
Idéer för en stor klassisk terrass på baksidan av huset, med utekrukor och en pergola
Idéer för en stor klassisk terrass på baksidan av huset, med utekrukor och en pergola
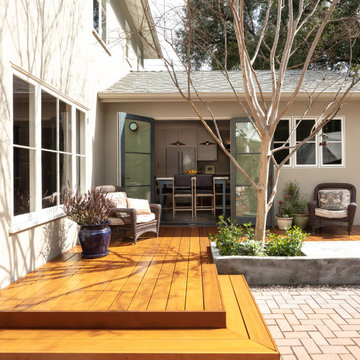
Idéer för en mellanstor klassisk terrass på baksidan av huset, med utekrukor
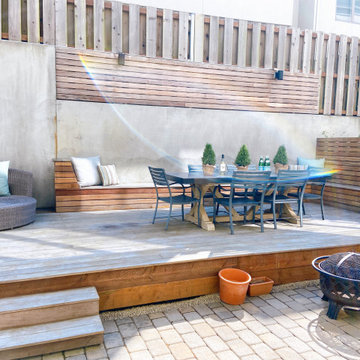
Client wanted to build a deck in the back of their small townhouse. We built and designed it for easy maintenance, cleaning and entertainment.
Inspiration för en mellanstor vintage terrass på baksidan av huset, med utekrukor och räcke i trä
Inspiration för en mellanstor vintage terrass på baksidan av huset, med utekrukor och räcke i trä
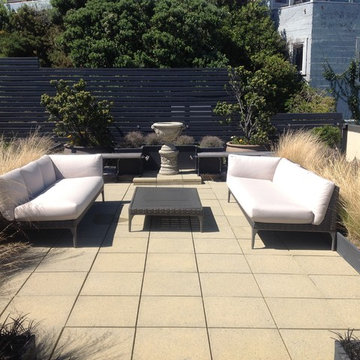
Jamie Reid
Klassisk inredning av en mellanstor takterrass, med utekrukor
Klassisk inredning av en mellanstor takterrass, med utekrukor
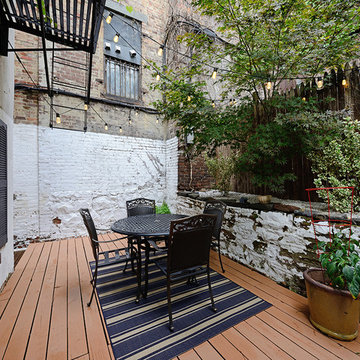
Beautifully renovated, Path-friendly, parlor level home with private backyard on downtown Bloomfield St. Open kitchen features stainless steel appliances, custom Thomasville cabinets, soft-close drawers, under-mount lighting, granite counters and island with additional storage. Ample living room offers recessed lighting, exposed brick, hardwood floors, custom radiator covers, and wood-burning fireplace. Both bedrooms are generous with great closet space. Indulgent bath with custom tile work, quartzite counters, heated floors and frameless glass shower enclosure. Out back, your oasis - a very private garden surrounded by a lush canopy perfect for grilling and relaxing. All this minutes from the Path train and surrounded by southern Hoboken’s most dynamic shops, restaurants and parks.
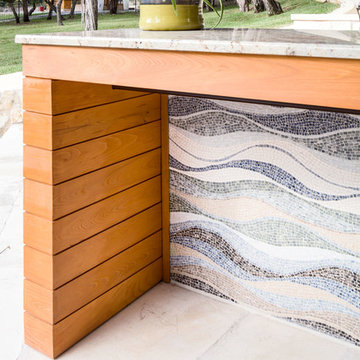
photography by Andrea Calo
Idéer för att renovera en mycket stor vintage terrass på baksidan av huset, med utekrukor och en pergola
Idéer för att renovera en mycket stor vintage terrass på baksidan av huset, med utekrukor och en pergola
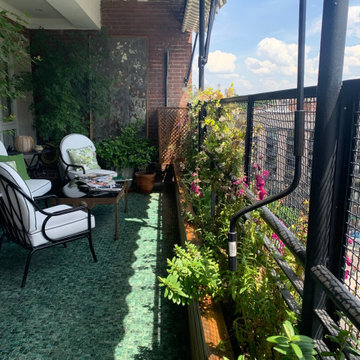
Terraza urbana, muy expuesta al extremo clima de Madrid al ser un octavo piso.
Además, teníamos que disimular el enrejado y el aire acondicionado instalado en la terraza, todo ello consiguiéndolo sin quitar luz ni vistas a la vivienda.
Para ello, colocamos unos bonitos ejemplares de "acer palmatum" en las esquinas de la terraza y plantamos en las esquinas de la terraza y plantamos en las jardineras aromáticas y trepadoras.
Al lado del aire acondicionado, colocamos apoyado en el suelo un gran espejo antiguo y lo acompañamos con un conjunto de macetas, en las que plantamos "camelias", consiguiendo así disimular la maquinaria.
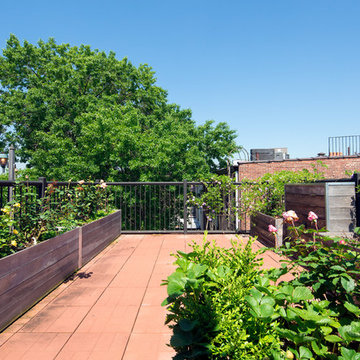
Photography by Travis Mark.
Exempel på en stor klassisk takterrass, med utekrukor
Exempel på en stor klassisk takterrass, med utekrukor
716 foton på klassisk terrass, med utekrukor
6
