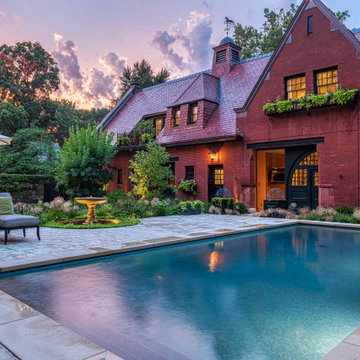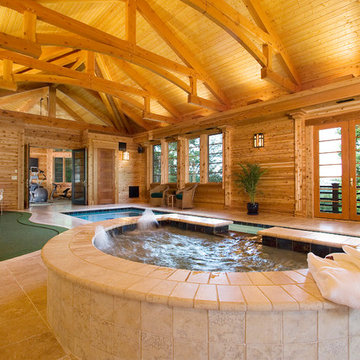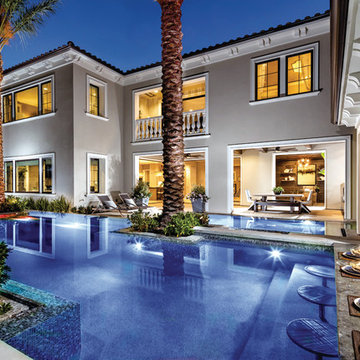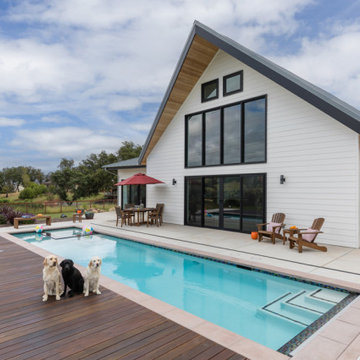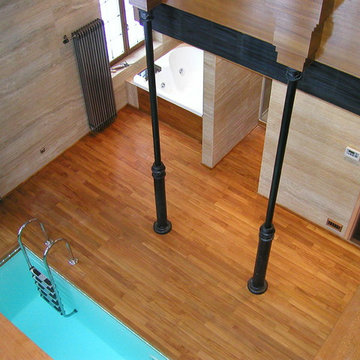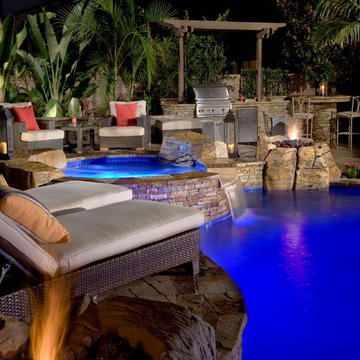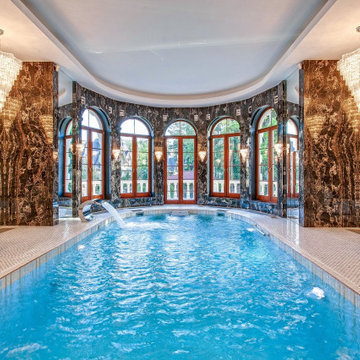100 foton på klassisk trätonad pool
Sortera efter:
Budget
Sortera efter:Populärt i dag
1 - 20 av 100 foton
Artikel 1 av 3
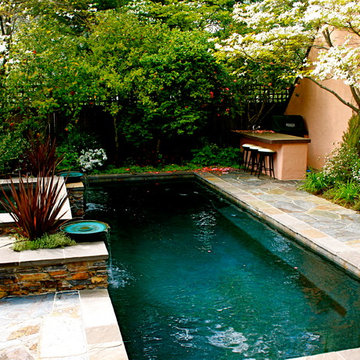
Lap pool, spa, water feature and outdoor kitchen all tucked in to a small space!
Inredning av en klassisk rektangulär pool
Inredning av en klassisk rektangulär pool
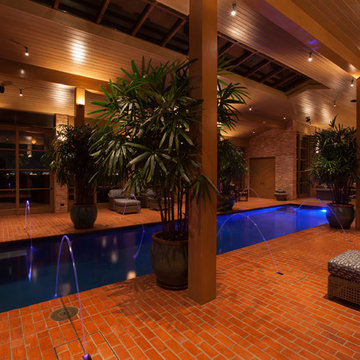
Bild på en stor vintage rektangulär, inomhus pool, med en fontän och marksten i tegel
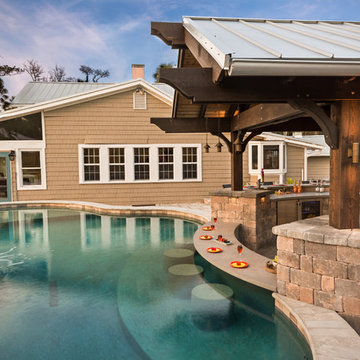
Photo owned by Pratt Guys - NOTE: This photo can only be used/published online, digitally, TV and print with written permission from Pratt Guys.
Inspiration för en stor vintage anpassad ovanmarkspool
Inspiration för en stor vintage anpassad ovanmarkspool
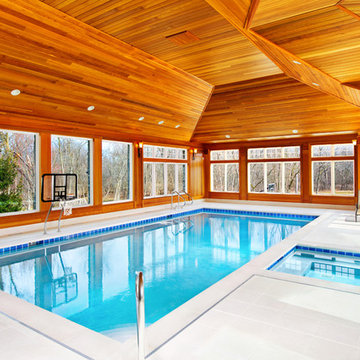
Request Free Quote
Glenview, IL custom indoor swimming pool by pool designers and builders: Platinum Pools 1847.537.2525
Photo by Outvision Photography
Platinum Pools designs and builds inground pools and spas for clients in Illinois, Indiana, Michigan and Wisconsin.
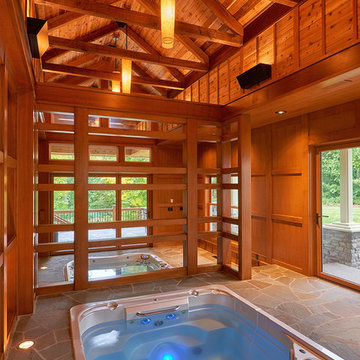
Indoor lap pool and hot tub spa room. with cedar, pine and open wood beams plus paneling.
Idéer för en stor klassisk träningspool, med poolhus och naturstensplattor
Idéer för en stor klassisk träningspool, med poolhus och naturstensplattor
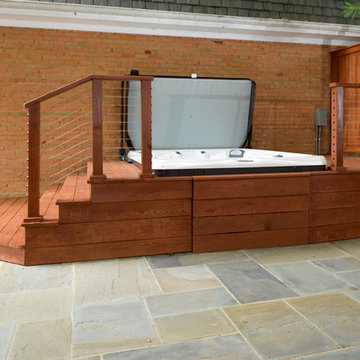
A custom-made jacuzzi deck with wide stairs for entry and a sun deck for relaxing. Cable rails and a fence panel add more privacy to the space.
Photos: June Stanich
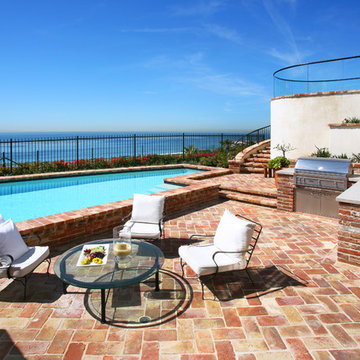
V.I.Photography & Design
Vincent Ivicevic
Inredning av en klassisk pool, med marksten i tegel
Inredning av en klassisk pool, med marksten i tegel
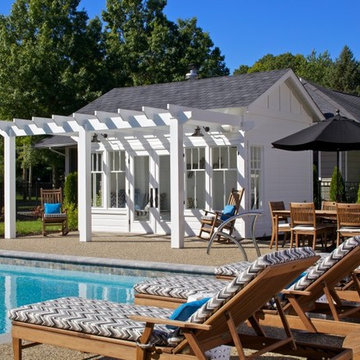
Foto på en stor vintage pool på baksidan av huset, med poolhus och grus
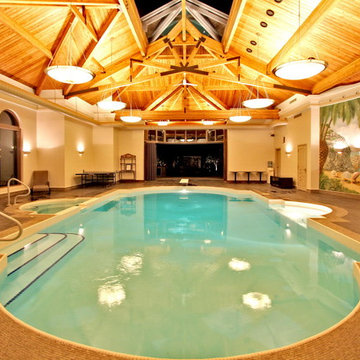
Indoor pool pavilion with retractable roof
Photo Credit Victor Wei
Home Staging+Styling-For Selling or Dwelling! Specializing in York Region +the GTA.
When selling, we work together with HomeOwners and Realtors to ensure your property is presented at its very best - to secure the maximum selling price, in the shortest time on the market.
When Dwelling, the focus is on YOU, what you love, how you want your home to feel, and how you intend to enjoy your living space to the fullest!
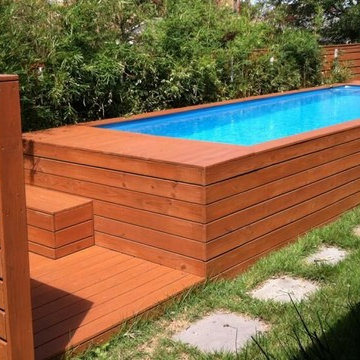
Idéer för mycket stora vintage rektangulär ovanmarkspooler på baksidan av huset, med spabad och naturstensplattor
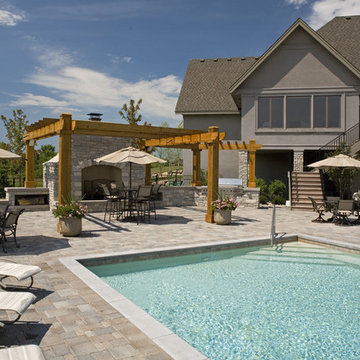
A recent John Kraemer & Sons built home on 5 acres near Prior Lake, MN.
Photography: Landmark Photography
Idéer för att renovera en vintage pool
Idéer för att renovera en vintage pool
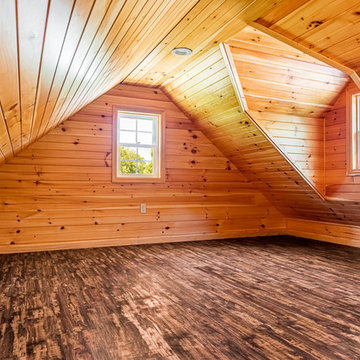
For this project, we were asked to create an outdoor living area around a newly-constructed pool.
We worked with the customer on the design, layout, and material selections. We constructed two decks: one with a vinyl pergola, and the other with a roof and screened-in porch. We installed Cambridge pavers around pool and walkways. We built custom seating walls and fire pit. Our team helped with selecting and installing planting beds and plants.
Closer to the pool we constructed a custom 16’x28’ pool house with a storage area, powder room, and finished entertaining area and loft area. The interior of finished area was lined with tongue-and-groove pine boards and custom trim. To complete the project, we installed aluminum fencing and designed and installed an outdoor kitchen. In the end, we helped this Berks County homeowner completely transform their backyard into a stunning outdoor living space.
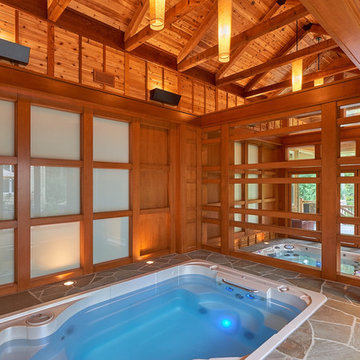
Indoor lap pool and hot tub spa room. with cedar, pine and open wood beams plus paneling.
Inspiration för stora klassiska inomhus, rektangulär träningspooler, med poolhus
Inspiration för stora klassiska inomhus, rektangulär träningspooler, med poolhus
100 foton på klassisk trätonad pool
1
