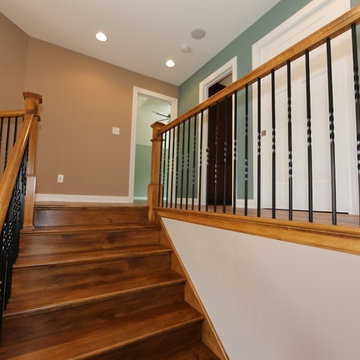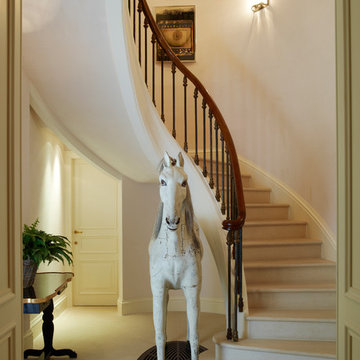5 505 foton på klassisk trappa
Sortera efter:
Budget
Sortera efter:Populärt i dag
1 - 20 av 5 505 foton
Artikel 1 av 3

Lake Front Country Estate Front Hall, design by Tom Markalunas, built by Resort Custom Homes. Photography by Rachael Boling.
Inspiration för mycket stora klassiska u-trappor i trä, med sättsteg i målat trä
Inspiration för mycket stora klassiska u-trappor i trä, med sättsteg i målat trä

Inspiration för mellanstora klassiska svängda trappor, med heltäckningsmatta, sättsteg med heltäckningsmatta och räcke i trä

A traditional wood stair I designed as part of the gut renovation and expansion of a historic Queen Village home. What I find exciting about this stair is the gap between the second floor landing and the stair run down -- do you see it? I do a lot of row house renovation/addition projects and these homes tend to have layouts so tight I can't afford the luxury of designing that gap to let natural light flow between floors.

Inspiration för en stor vintage svängd trappa i trä, med sättsteg i målat trä och räcke i trä
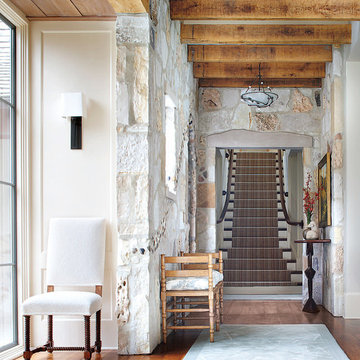
Lake Home in Wisconsin - Glen Lusby Interiors is a Luxe interiors+design Magazine National Gold List Firm & Designer on Call at the Design Ctr., Chicago Merchandise Mart. Call 773-761-6950 for your complimentary visit.
Photography: Luxe interiors+design Magazine
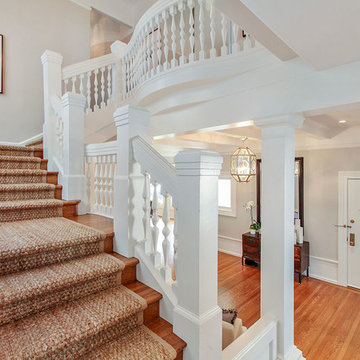
All of the original staircase details were kept and were a source of inspiration for the rest of the home’s design. A jute carpet climbs along both staircases, providing a lasting and warm accent to the space and highlighting the stunning architecture.
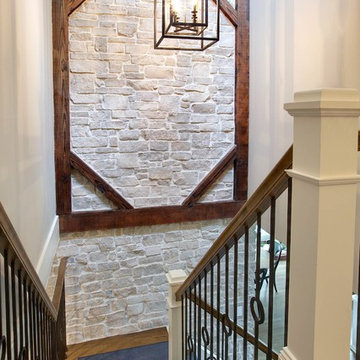
Spacecrafting
Inspiration för en stor vintage u-trappa, med heltäckningsmatta och sättsteg med heltäckningsmatta
Inspiration för en stor vintage u-trappa, med heltäckningsmatta och sättsteg med heltäckningsmatta
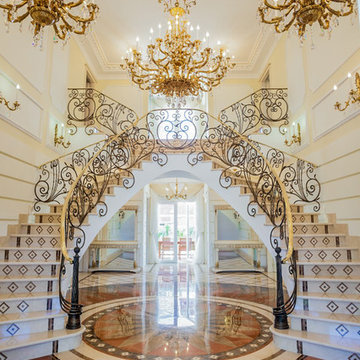
Алексей Гусев
Klassisk inredning av en mycket stor svängd trappa
Klassisk inredning av en mycket stor svängd trappa

Paneled Entry and Entry Stair.
Photography by Michael Hunter Photography.
Bild på en stor vintage u-trappa i trä, med sättsteg i målat trä och räcke i trä
Bild på en stor vintage u-trappa i trä, med sättsteg i målat trä och räcke i trä

LAIR Architectural + Interior Photography
Inspiration för en stor vintage u-trappa, med heltäckningsmatta och sättsteg med heltäckningsmatta
Inspiration för en stor vintage u-trappa, med heltäckningsmatta och sättsteg med heltäckningsmatta

stephen allen photography
Exempel på en mycket stor klassisk svängd trappa i trä, med sättsteg i målat trä
Exempel på en mycket stor klassisk svängd trappa i trä, med sättsteg i målat trä

Clawson Architects designed the Main Entry/Stair Hall, flooding the space with natural light on both the first and second floors while enhancing views and circulation with more thoughtful space allocations and period details.
AIA Gold Medal Winner for Interior Architectural Element.
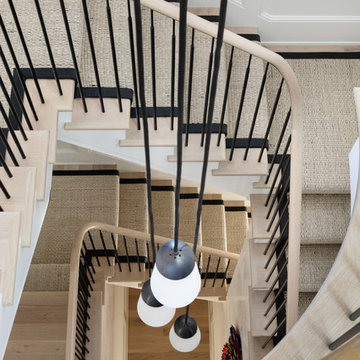
Austin Victorian by Chango & Co.
Architectural Advisement & Interior Design by Chango & Co.
Architecture by William Hablinski
Construction by J Pinnelli Co.
Photography by Sarah Elliott
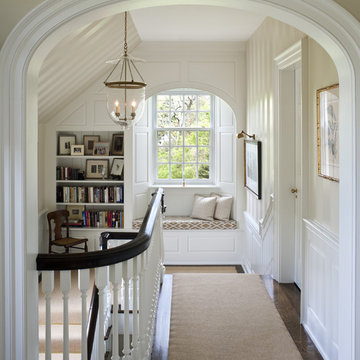
Photographer: Tom Crane
Idéer för att renovera en stor vintage u-trappa
Idéer för att renovera en stor vintage u-trappa

This large gated estate includes one of the original Ross cottages that served as a summer home for people escaping San Francisco's fog. We took the main residence built in 1941 and updated it to the current standards of 2020 while keeping the cottage as a guest house. A massive remodel in 1995 created a classic white kitchen. To add color and whimsy, we installed window treatments fabricated from a Josef Frank citrus print combined with modern furnishings. Throughout the interiors, foliate and floral patterned fabrics and wall coverings blur the inside and outside worlds.
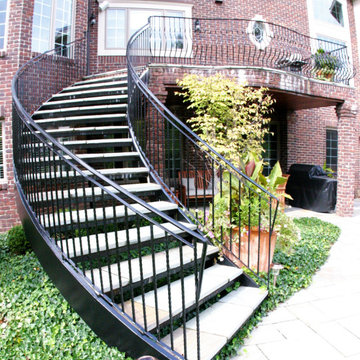
No other home will be quite like this one. The curved steel staircase instantly adds a powerful focal point to the home. Unlike a builder-grade straight, L-shaped, or U-shaped wooden staircase, curved metal stairs flow with grace, spanning the distance with ease. The copper roof and window accents (also installed by Great Lakes Metal Fabrication) provide a luxurious touch. The design adds an old world charm that meshes with the tumbled brick exterior and traditional wrought iron belly rail.
Enjoy more of our work at www.glmetalfab.com.
5 505 foton på klassisk trappa
1


