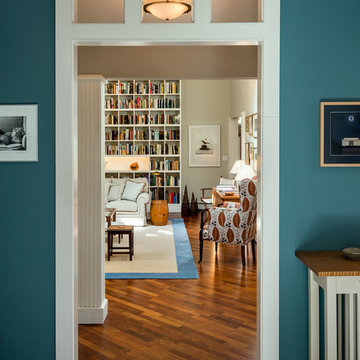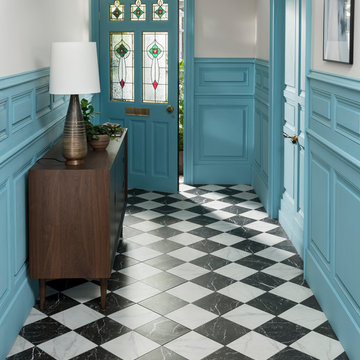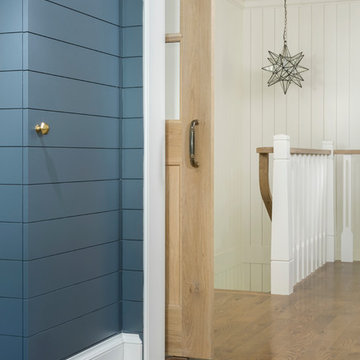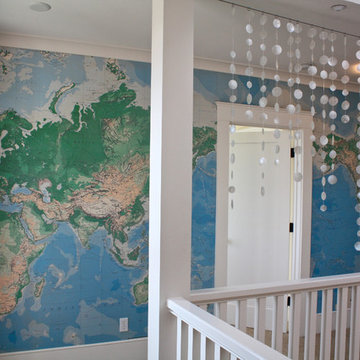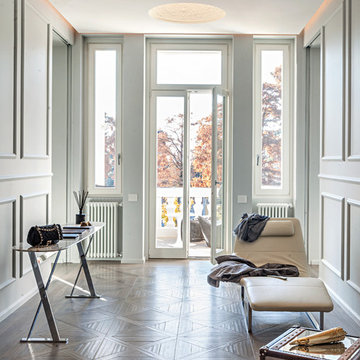349 foton på klassisk turkos hall
Sortera efter:
Budget
Sortera efter:Populärt i dag
1 - 20 av 349 foton
Artikel 1 av 3
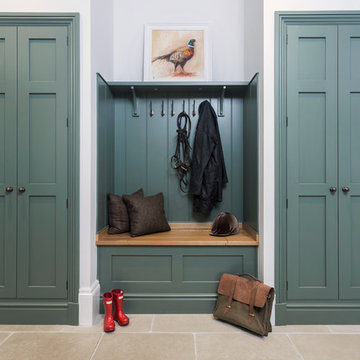
Boot-room with tall cloak cupboards and lift-up bench seating for additional storage. Bespoke hand-made cabinetry. Paint colours by Lewis Alderson
Inspiration för en vintage hall
Inspiration för en vintage hall

Евгений Кулибаба
Idéer för en mellanstor klassisk hall, med blå väggar, vitt golv och målat trägolv
Idéer för en mellanstor klassisk hall, med blå väggar, vitt golv och målat trägolv

A whimsical mural creates a brightness and charm to this hallway. Plush wool carpet meets herringbone timber.
Bild på en liten vintage hall, med flerfärgade väggar, heltäckningsmatta och brunt golv
Bild på en liten vintage hall, med flerfärgade väggar, heltäckningsmatta och brunt golv
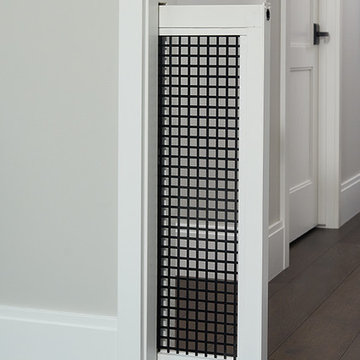
Idéer för en klassisk hall, med grå väggar, mörkt trägolv och brunt golv
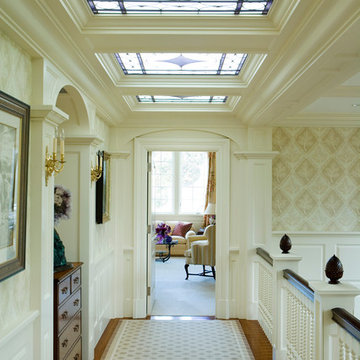
Photo Credit: Brian Vanden Brink
Bild på en vintage hall, med vita väggar och mellanmörkt trägolv
Bild på en vintage hall, med vita väggar och mellanmörkt trägolv
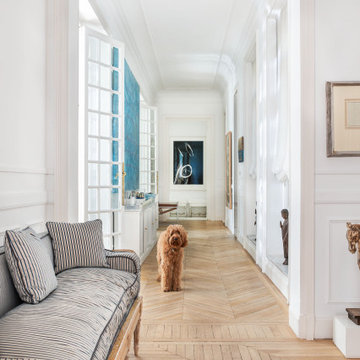
Piso señorial en la zona de Jerónimos en Madrid. Techos altos, parquet antiguo, luminosidad.
Idéer för vintage hallar
Idéer för vintage hallar
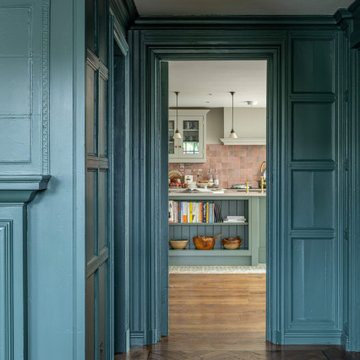
Entrance hall of a traditional victorian villa with deep blue painted panelling with a through view into the colourful kitchen design by Gemma Dudgeon Interiors
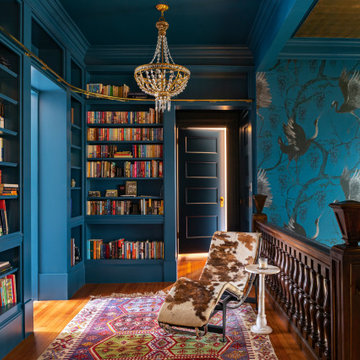
The addition of custom library cabinets is fun with a rolling ladder, dramatic wallpaper and gilded accents.
Inredning av en klassisk hall
Inredning av en klassisk hall
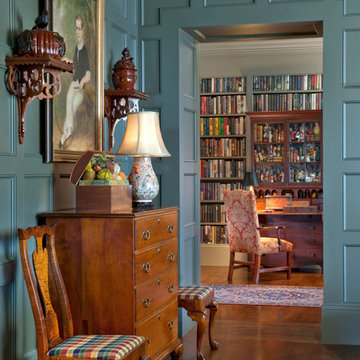
Resting upon a 120-acre rural hillside, this 17,500 square-foot residence has unencumbered mountain views to the east, south and west. The exterior design palette for the public side is a more formal Tudor style of architecture, including intricate brick detailing; while the materials for the private side tend toward a more casual mountain-home style of architecture with a natural stone base and hand-cut wood siding.
Primary living spaces and the master bedroom suite, are located on the main level, with guest accommodations on the upper floor of the main house and upper floor of the garage. The interior material palette was carefully chosen to match the stunning collection of antique furniture and artifacts, gathered from around the country. From the elegant kitchen to the cozy screened porch, this residence captures the beauty of the White Mountains and embodies classic New Hampshire living.
Photographer: Joseph St. Pierre
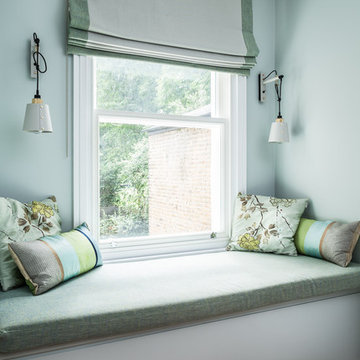
Roman Blind and matching bench cushion. Pret A Vivre fabric.
David Butler Photography
EMR design
Inspiration för mellanstora klassiska hallar, med blå väggar, mellanmörkt trägolv och brunt golv
Inspiration för mellanstora klassiska hallar, med blå väggar, mellanmörkt trägolv och brunt golv
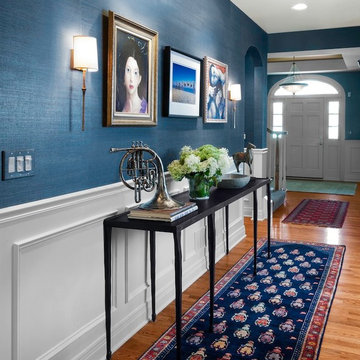
Amy Braswell
Inredning av en klassisk mellanstor hall, med blå väggar, mellanmörkt trägolv och brunt golv
Inredning av en klassisk mellanstor hall, med blå väggar, mellanmörkt trägolv och brunt golv

The Entry features a two-story foyer and stunning Gallery Hallway with two groin vault ceiling details, channeled columns and wood flooring with a white polished travertine inlay.
Raffia Grass Cloth wall coverings in an aqua colorway line the Gallery Hallway, with abstract artwork hung atop.
349 foton på klassisk turkos hall
1

