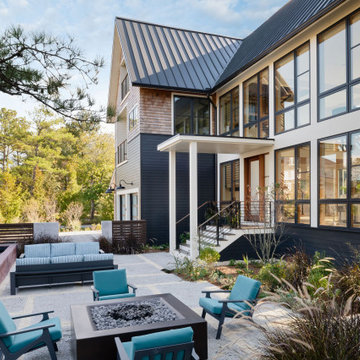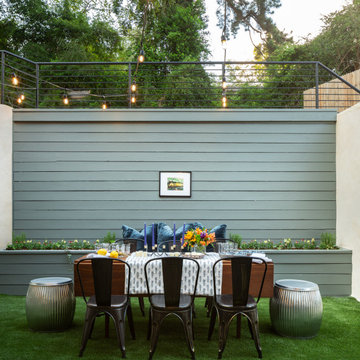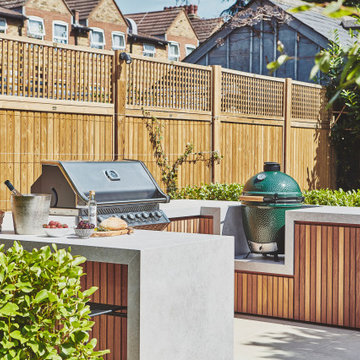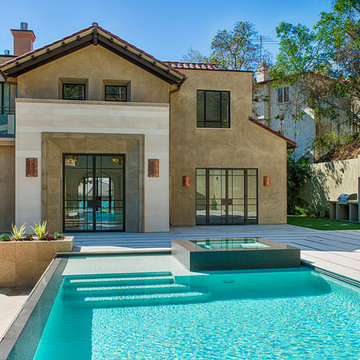1 328 foton på klassisk turkos uteplats
Sortera efter:
Budget
Sortera efter:Populärt i dag
1 - 20 av 1 328 foton
Artikel 1 av 3
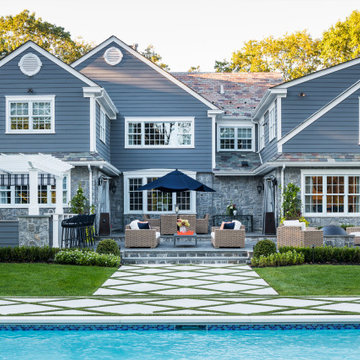
This pool and backyard patio area is an entertainer's dream with plenty of conversation areas including a dining area, lounge area, fire pit, bar/outdoor kitchen seating, pool loungers and a covered gazebo with a wall mounted TV. The striking grass and concrete slab walkway design is sure to catch the eyes of all the guests.

Idéer för stora vintage uteplatser på baksidan av huset, med marksten i betong och en pergola
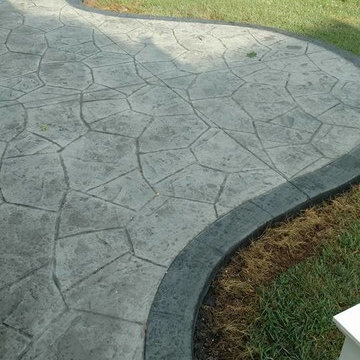
Stamped concrete patio with fieldstone pattern, the darker gray border, and the curves makes this patio look amazing.
Foto på en stor vintage uteplats på baksidan av huset, med en öppen spis och stämplad betong
Foto på en stor vintage uteplats på baksidan av huset, med en öppen spis och stämplad betong
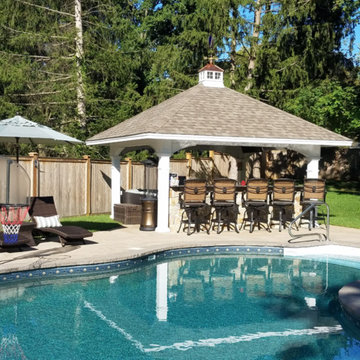
Inspiration för en stor vintage uteplats på baksidan av huset, med utekök, ett lusthus och naturstensplattor

Photo by Samantha Robison
Foto på en liten vintage uteplats på baksidan av huset, med naturstensplattor och en pergola
Foto på en liten vintage uteplats på baksidan av huset, med naturstensplattor och en pergola
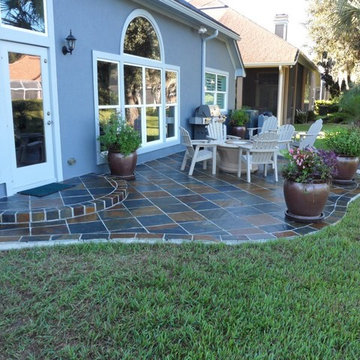
Custom designed freeform flagstone patio in varied slate.
Photo: Randy & Ray's LLC
Idéer för att renovera en mellanstor vintage uteplats på baksidan av huset, med en öppen spis och naturstensplattor
Idéer för att renovera en mellanstor vintage uteplats på baksidan av huset, med en öppen spis och naturstensplattor
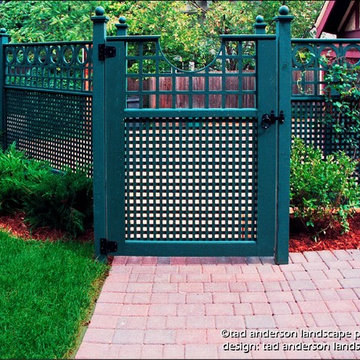
Simple trellis-style cottage garden fence creates an effective screen between a small dining patio and an alley way in this tiny urban back yard. The gate serves as a pass-through for family members to and from garage. Credit: Tad Anderson. All rights exclusively reserved.
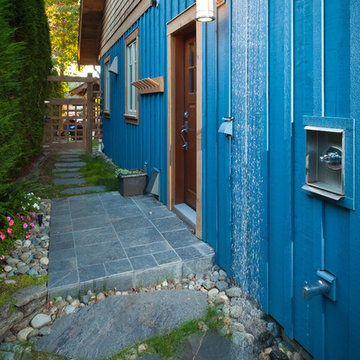
Bright Idea Photography
Inspiration för klassiska uteplatser längs med huset, med utedusch
Inspiration för klassiska uteplatser längs med huset, med utedusch

Landscaping done by Annapolis Landscaping ( www.annapolislandscaping.com)
Patio done by Beautylandscaping (www.beautylandscaping.com)
Inspiration för en stor vintage uteplats på baksidan av huset, med naturstensplattor och ett lusthus
Inspiration för en stor vintage uteplats på baksidan av huset, med naturstensplattor och ett lusthus
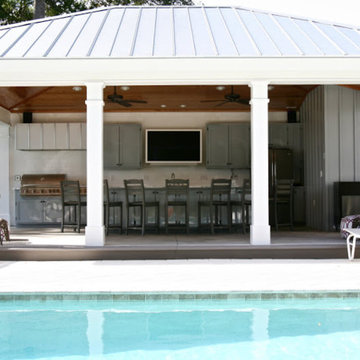
Idéer för stora vintage uteplatser på baksidan av huset, med utekök, betongplatta och ett lusthus

Idéer för mellanstora vintage uteplatser på baksidan av huset, med naturstensplattor och en pergola
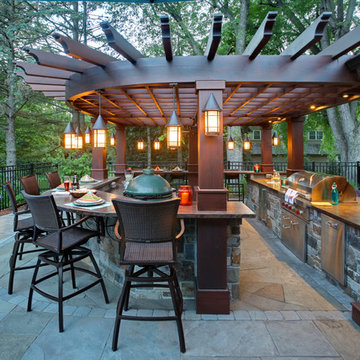
Photography by SpaceCrafting
Klassisk inredning av en uteplats på baksidan av huset, med utekök, naturstensplattor och en pergola
Klassisk inredning av en uteplats på baksidan av huset, med utekök, naturstensplattor och en pergola
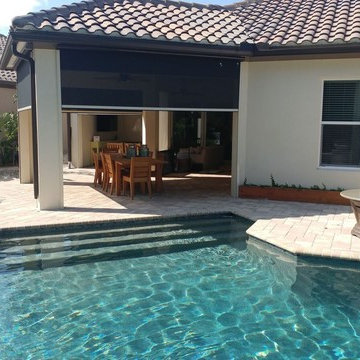
Idéer för stora vintage uteplatser på baksidan av huset, med en öppen spis, marksten i betong och takförlängning
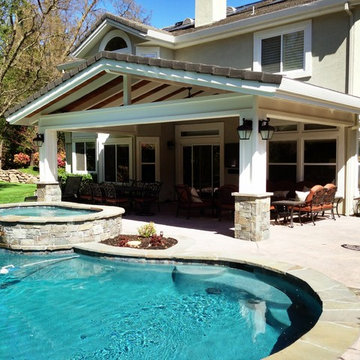
Mike Curtis
Exempel på en mellanstor klassisk uteplats på baksidan av huset, med en fontän, naturstensplattor och takförlängning
Exempel på en mellanstor klassisk uteplats på baksidan av huset, med en fontän, naturstensplattor och takförlängning
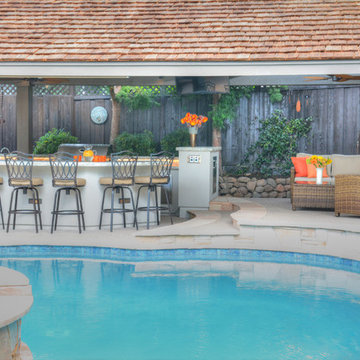
With a sizeable backyard and a love for entertaining, these clients wanted to build a covered outdoor kitchen/bar and seating area. They had one specific area by the side of their pool, with limited space, to build the outdoor kitchen.
There were immediate concerns about how to incorporate the two steps in the middle of the patio area; and they really wanted a bar that could seat at least eight people (to include an additional seating area with couches and chairs). This couple also wanted to use their outdoor living space year round. The kitchen needed ample storage and had to be easy to maintain. And last, but not least, they wanted it to look beautiful!
This 16 x 26 ft clear span pavilion was a great fit for the area we had to work with. By using wrapped steel columns in the corners in 6-foot piers, carpenter-built trusses, and no ridge beams, we created good space usage underneath the pavilion. The steps were incorporated into the space to make the transition between the kitchen area and seating area, which looked like they were meant to be there. With a little additional flagstone work, we brought the curve of the step to meet the back island, which also created more floor space in the seating area.
Two separate islands were created for the outdoor kitchen/bar area, built with galvanized metal studs to allow for more room inside the islands (for appliances and cabinets). We also used backer board and covered the islands with smooth finish stucco.
The back island housed the BBQ, a 2-burner cooktop and sink, along with four cabinets, one of which was a pantry style cabinet with pull out shelves (air tight, dust proof and spider proof—also very important to the client).
The front island housed the refrigerator, ice maker, and counter top cooler, with another set of pantry style, air tight cabinets. By curving the outside edge of the countertop we maximized the bar area and created seating for eight. In addition, we filled in the curve on the inside of the island with counter top and created two additional seats. In total, there was seating for ten people.
Infrared heaters, ceiling fans and shades were added for climate control, so the outdoor living space could be used year round. A TV for sporting events and SONOS for music, were added for entertaining enjoyment. Track lighting, as well as LED tape lights under the backsplash, provided ideal lighting for after dark usage.
The clients selected honed, Fantasy Brown Satin Quartzite, with a chipped edge detail for their countertop. This beautiful, linear design marble is very easy to maintain. The base of the islands were completed in stucco and painted satin gray to complement their house color. The posts were painted with Monterey Cliffs, which matched the color of the house shutter trim. The pavilion ceiling consisted of 2 x 6-T & G pine and was stained platinum gray.
In the few months since the outdoor living space was built, the clients said they have used it for more than eight parties and can’t wait to use it for the holidays! They also made sure to tell us that the look, feel and maintenance of the area all are perfect!
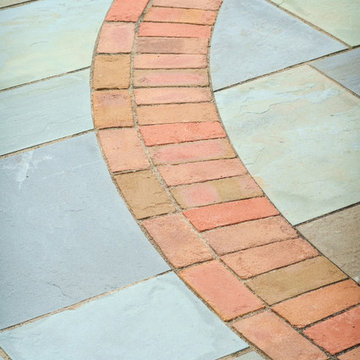
A combination brick sailor-soldier course adds interest to the bluestone patio.
Westhauser Photography
Klassisk inredning av en mellanstor uteplats på baksidan av huset, med marksten i tegel
Klassisk inredning av en mellanstor uteplats på baksidan av huset, med marksten i tegel
1 328 foton på klassisk turkos uteplats
1
