1 024 foton på klassisk tvättstuga, med blå väggar
Sortera efter:
Budget
Sortera efter:Populärt i dag
81 - 100 av 1 024 foton
Artikel 1 av 3

Foto på ett mellanstort vintage parallellt grovkök, med en nedsänkt diskho, skåp i shakerstil, grå skåp, granitbänkskiva, blå väggar, vinylgolv, en tvättmaskin och torktumlare bredvid varandra och grått golv
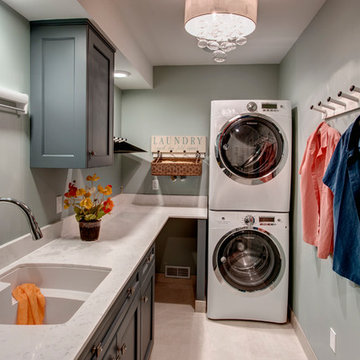
Inredning av en klassisk mellanstor parallell tvättstuga enbart för tvätt, med en undermonterad diskho, skåp i shakerstil, bänkskiva i kvarts, blå väggar, klinkergolv i porslin, en tvättpelare och grå skåp
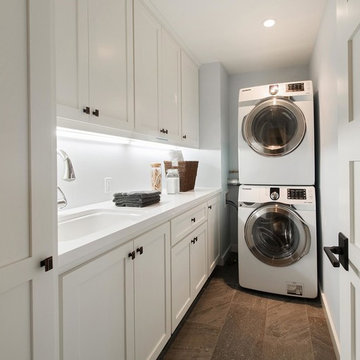
Klassisk inredning av en liten l-formad tvättstuga enbart för tvätt, med en undermonterad diskho, luckor med infälld panel, vita skåp, bänkskiva i kvarts, blå väggar, klinkergolv i porslin och en tvättpelare

Bild på en mellanstor vintage tvättstuga, med skåp i shakerstil, skåp i mörkt trä, granitbänkskiva, blå väggar, skiffergolv och en tvättmaskin och torktumlare bredvid varandra
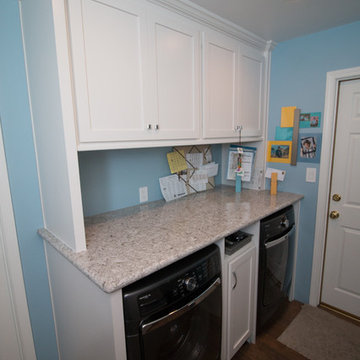
StarMark Marshmallow Cream cabinetry with Cambria New Quay counters, wood plank tile flooring and blue walls.
Idéer för att renovera en mellanstor vintage tvättstuga, med skåp i shakerstil, vita skåp, bänkskiva i kvarts, blå väggar, klinkergolv i porslin och en tvättmaskin och torktumlare bredvid varandra
Idéer för att renovera en mellanstor vintage tvättstuga, med skåp i shakerstil, vita skåp, bänkskiva i kvarts, blå väggar, klinkergolv i porslin och en tvättmaskin och torktumlare bredvid varandra
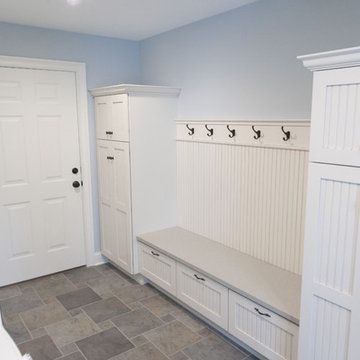
Photo by John Welsh.
Inspiration för klassiska tvättstugor, med vita skåp, blå väggar, klinkergolv i keramik, en tvättmaskin och torktumlare bredvid varandra, flerfärgat golv och luckor med infälld panel
Inspiration för klassiska tvättstugor, med vita skåp, blå väggar, klinkergolv i keramik, en tvättmaskin och torktumlare bredvid varandra, flerfärgat golv och luckor med infälld panel

Major Remodel and Addition to a Charming French Country Style Home in Willow Glen
Architect: Robin McCarthy, Arch Studio, Inc.
Construction: Joe Arena Construction
Photography by Mark Pinkerton
Photography by Mark Pinkerton

Light and airy laundry room with a surprising chandelier that dresses up the space. Stackable washer and dryer with built in storage for laundry baskets. A hanging clothes rod, white cabinets for storage and a large utility sink and sprayer make this space highly functional. Ivetta White porcelain tile. Sherwin Williams Tide Water.

Laundry may be a chore we all face, but it doesn't have to feel like one. Clean and serene is the theme for this laundry center. Located in a busy part of the house next to the back door and combined with coat and shoe storage into a mud room, it still offers a sense of peace and calm by providing a place for everything and preventing chaos from taking over.
It's easier to keep the room looking tidy when you have a good organizational system like this one. Shelves and cabinets above the side-by-side front loading washer and dryer provide convenient storage for detergent, dryer sheets, fabric softener and other laundry aids. A shelf with a basket is a great place to temporarily store all the little items that were left in pockets and shouldn't go in the wash. The small hanging rod in the corner takes care of the delicate drip dry items that can't go in the dryer, while the small sink with storage cabinets is large enough for hand wash and things you want to quickly rinse out like swim suits. It's also a great place to stop and wash dirty hands before continuing into the rest of the house. A garbage can is hidden in the cabinet beneath the sink. The lower shelves with baskets next to the sink can store either folded clothing that has yet to be put away, or a basket or dirty laundry waiting to go into the wash.
The oil rubbed bronze finish on the cabinet handles and faucet ties in with blue, beige, dark brown and white color scheme present throughout the first floor of the home and is a strong accent against the white. It also ties in perfectly with the dark wood look ceramic tiles on the floor.
Designer - Gerry Ayala
Photo - Cathy Rabeler

After going through the tragedy of losing their home to a fire, Cherie Miller of CDH Designs and her family were having a difficult time finding a home they liked on a large enough lot. They found a builder that would work with their needs and incredibly small budget, even allowing them to do much of the work themselves. Cherie not only designed the entire home from the ground up, but she and her husband also acted as Project Managers. They custom designed everything from the layout of the interior - including the laundry room, kitchen and bathrooms; to the exterior. There's nothing in this home that wasn't specified by them.
CDH Designs
15 East 4th St
Emporium, PA 15834

This little laundry room uses hidden tricks to modernize and maximize limited space. Opposite the washing machine and dryer, custom cabinetry was added on both sides of an ironing board cupboard. Another thoughtful addition is a space for a hook to help lift clothes to the hanging rack.

Pull out shelves installed in the laundry room make deep cabinet space easily accessible. These standard height slide out shelves fully extend and can hold up to 100 pounds!

Picture Perfect Marina Storm
Inredning av en klassisk mellanstor vita linjär vitt tvättstuga enbart för tvätt, med en undermonterad diskho, skåp i shakerstil, blå skåp, bänkskiva i kvartsit, blå väggar, klinkergolv i keramik, en tvättmaskin och torktumlare bredvid varandra och grått golv
Inredning av en klassisk mellanstor vita linjär vitt tvättstuga enbart för tvätt, med en undermonterad diskho, skåp i shakerstil, blå skåp, bänkskiva i kvartsit, blå väggar, klinkergolv i keramik, en tvättmaskin och torktumlare bredvid varandra och grått golv
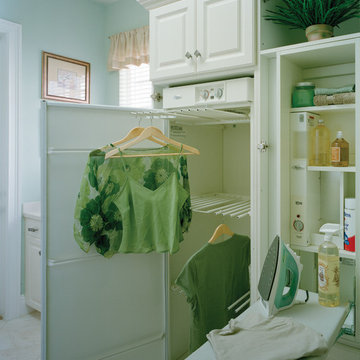
Utility Room. The Sater Design Collection's luxury, Mediterranean home plan "Maxina" (Plan #6944). saterdesign.com
Klassisk inredning av en linjär tvättstuga enbart för tvätt, med luckor med upphöjd panel, vita skåp, blå väggar och klinkergolv i keramik
Klassisk inredning av en linjär tvättstuga enbart för tvätt, med luckor med upphöjd panel, vita skåp, blå väggar och klinkergolv i keramik
Idéer för ett mellanstort klassiskt svart l-format grovkök, med en undermonterad diskho, skåp i shakerstil, vita skåp, bänkskiva i täljsten, blå väggar, klinkergolv i porslin, en tvättmaskin och torktumlare bredvid varandra och brunt golv
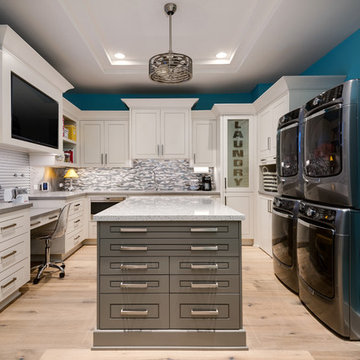
Bild på ett vintage u-format grovkök, med vita skåp, blå väggar, ljust trägolv och beiget golv
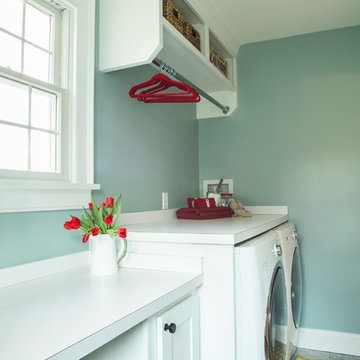
Laundry Room built-ins designed for large capacity washer/dryer and ample folding space.
Robyn Ivy Photography
www.robynivy.com
Bild på en mellanstor vintage parallell tvättstuga enbart för tvätt, med skåp i shakerstil, vita skåp, laminatbänkskiva, blå väggar, klinkergolv i porslin och en tvättmaskin och torktumlare bredvid varandra
Bild på en mellanstor vintage parallell tvättstuga enbart för tvätt, med skåp i shakerstil, vita skåp, laminatbänkskiva, blå väggar, klinkergolv i porslin och en tvättmaskin och torktumlare bredvid varandra

The custom laundry room remodel brings together classic and modern elements, combining the timeless appeal of a black and white checkerboard-pattern marble tile floor, white quartz countertops, and a glossy white ceramic tile backsplash. The laundry room’s Shaker cabinets, painted in Benjamin Moore Boothbay Gray, boast floor to ceiling storage with a wall mounted ironing board and hanging drying station. Additional features include full size stackable washer and dryer, white apron farmhouse sink with polished chrome faucet and decorative floating shelves.

Tom Roe
Idéer för att renovera ett litet vintage vit l-format vitt grovkök med garderob, med en nedsänkt diskho, luckor med profilerade fronter, vita skåp, marmorbänkskiva, blå väggar, klinkergolv i keramik och flerfärgat golv
Idéer för att renovera ett litet vintage vit l-format vitt grovkök med garderob, med en nedsänkt diskho, luckor med profilerade fronter, vita skåp, marmorbänkskiva, blå väggar, klinkergolv i keramik och flerfärgat golv

washer and dryer are now hidden behind built in cabinets. Painted to match
Exempel på ett litet klassiskt linjärt grovkök, med en undermonterad diskho, skåp i shakerstil, vita skåp, marmorbänkskiva, blå väggar, vinylgolv och en tvättmaskin och torktumlare bredvid varandra
Exempel på ett litet klassiskt linjärt grovkök, med en undermonterad diskho, skåp i shakerstil, vita skåp, marmorbänkskiva, blå väggar, vinylgolv och en tvättmaskin och torktumlare bredvid varandra
1 024 foton på klassisk tvättstuga, med blå väggar
5