186 foton på klassisk tvättstuga med garderob
Sortera efter:
Budget
Sortera efter:Populärt i dag
101 - 120 av 186 foton
Artikel 1 av 3
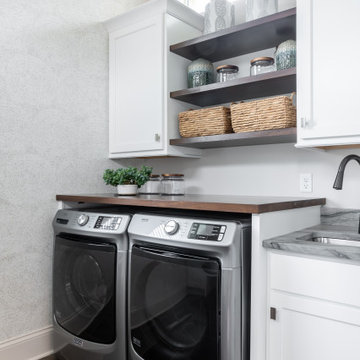
Idéer för att renovera en mellanstor vintage grå grått tvättstuga enbart för tvätt och med garderob, med en undermonterad diskho, skåp i shakerstil, vita skåp, bänkskiva i kvarts, grå väggar, klinkergolv i porslin och brunt golv
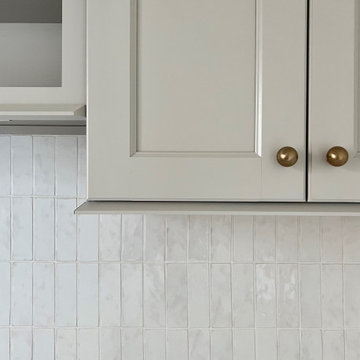
Foto på en mellanstor vintage beige linjär tvättstuga enbart för tvätt och med garderob, med en undermonterad diskho, luckor med infälld panel, grå skåp, bänkskiva i kvarts, vitt stänkskydd, stänkskydd i cementkakel, vita väggar och laminatgolv
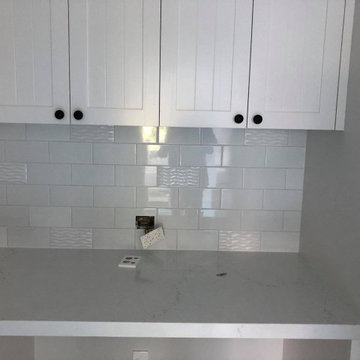
Foto på en liten vintage vita linjär tvättstuga enbart för tvätt och med garderob, med en undermonterad diskho, skåp i shakerstil, vita skåp, marmorbänkskiva, vitt stänkskydd, stänkskydd i tunnelbanekakel, klinkergolv i keramik och flerfärgat golv
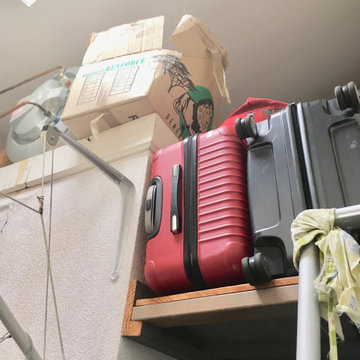
réorganiser les rangements et optimiser la mezzanine en retirant le ballon d'eau chaude
Bild på ett litet vintage vit linjärt vitt grovkök med garderob, med öppna hyllor, vita skåp, laminatbänkskiva, vita väggar, vinylgolv och grått golv
Bild på ett litet vintage vit linjärt vitt grovkök med garderob, med öppna hyllor, vita skåp, laminatbänkskiva, vita väggar, vinylgolv och grått golv
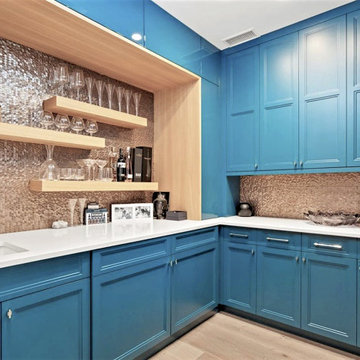
A laundry room that doubles as a Butler's Pantry uses a bold teal cabinet color to stand out from the main Kitchen, and fold-back doors to conceal laundry units when not in use.
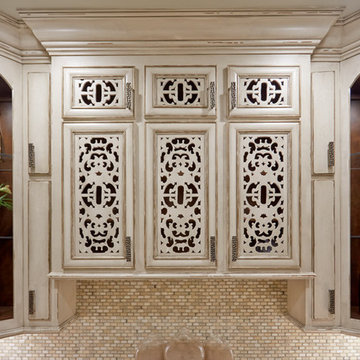
The laundry room is customized with intricate cut, distressed cabinetry perfect for storage and shelving for displays. The cream tiled backsplash allows for easy clean up for any messes.
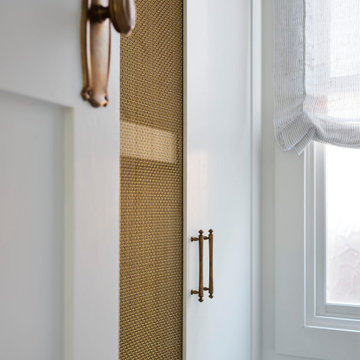
Idéer för att renovera en liten vintage tvättstuga med garderob, med en rustik diskho, skåp i shakerstil, vita skåp, bänkskiva i koppar, flerfärgad stänkskydd, stänkskydd i mosaik, vita väggar, marmorgolv och flerfärgat golv
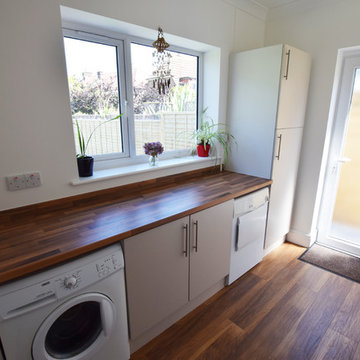
Architectural Designer: Matthews Architectural Practice Ltd
Builder: Self Developer
Photographer: MAP Ltd - Photography
Idéer för ett mellanstort klassiskt brun linjärt grovkök med garderob, med en enkel diskho, släta luckor, beige skåp, laminatbänkskiva, vita väggar, laminatgolv och brunt golv
Idéer för ett mellanstort klassiskt brun linjärt grovkök med garderob, med en enkel diskho, släta luckor, beige skåp, laminatbänkskiva, vita väggar, laminatgolv och brunt golv
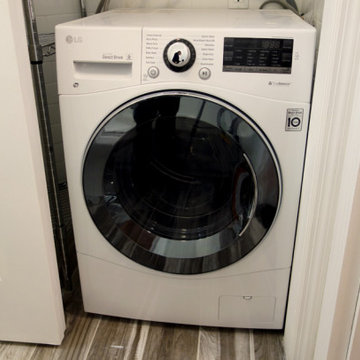
Studioteka was asked to gut renovate a pair of apartments in two historic tenement buildings owned by a client as rental properties in the East Village. Though small in footprint at approximately 262 and 278 square feet, respectively, the units each boast well appointed kitchens complete with custom built shaker-style cabinetry and a full range of appliances including a dishwasher, 4 burner stove with oven, and a full height refrigerator with freezer, and bathrooms with stackable or combined washer/dryer units for busy downtown city dwellers. The shaker style cabinetry also has integrated finger pulls for the drawers and cabinet doors, and so requires no hardware. Our innovative client was a joy to work with, and numerous layouts and options were explored in arriving at the best possible use of the space. The angled wall in the smaller of the two units was a part of this collaborative process as it allowed us to be able to fit a stackable unit in the bathroom while ensuring that we also met ADA adaptable standards. New warm wooden flooring was installed in both units to complement the light, blond color of the cabinets which in turn contrast with the cooler stone countertop and gray wooden backsplash. The same wood for the backsplash is then used on the bathroom floor, where it provides a contrast with the simple, white subway tile, sleek silver hanging rods, and white plumbing fixtures.
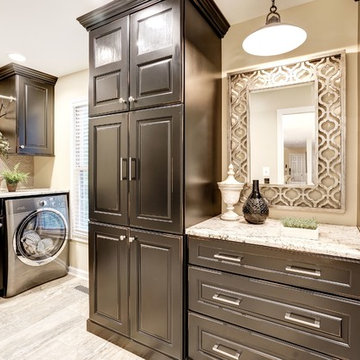
The key to a successful design is to have one room flow to the next. Previously, the client kept the door closed from the kitchen to the laundry/ mudroom because it was unsightly and not functional. We created a beautiful, functional and coordinated space that leaves the client wanting to keep the door open.
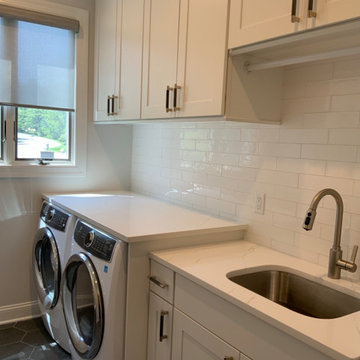
A beautiful laundry room filled with hex floor tile and stunning white cabinets. The storage makes it easy to keep any house clean.
Idéer för mellanstora vintage parallella vitt tvättstugor enbart för tvätt och med garderob, med en undermonterad diskho, skåp i shakerstil, vita skåp, bänkskiva i kvarts, vitt stänkskydd, stänkskydd i keramik, grå väggar, klinkergolv i keramik och grått golv
Idéer för mellanstora vintage parallella vitt tvättstugor enbart för tvätt och med garderob, med en undermonterad diskho, skåp i shakerstil, vita skåp, bänkskiva i kvarts, vitt stänkskydd, stänkskydd i keramik, grå väggar, klinkergolv i keramik och grått golv
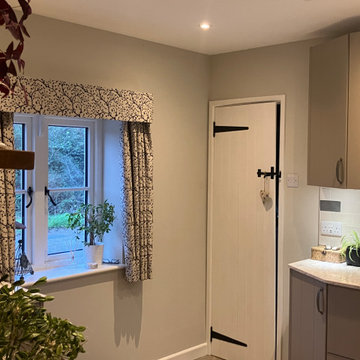
Utility / Boot room / Hallway all combined into one space for ease of dogs. This room is open plan though to the side entrance and porch using the same multi-coloured and patterned flooring to disguise dog prints. The downstairs shower room and multipurpose lounge/bedroom lead from this space. Storage was essential. Ceilings were much higher in this room to the original victorian cottage so feels very spacious. Kuhlmann cupboards supplied from Purewell Electrical correspond with those in the main kitchen area for a flow from space to space. As cottage is surrounded by farms Hares have been chosen as one of the animals for a few elements of artwork and also correspond with one of the finials on the roof. Emroidered fabric curtains with pelmets to the front elevation with roman blinds to the back & side elevations just add some tactile texture to this room and correspond with those already in the kitchen.
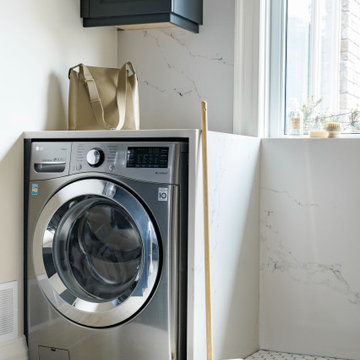
Moody custom laundry room with quartz washer and dryer alcoves, backsplash, and dog shower.
Inspiration för stora klassiska u-formade vitt tvättstugor enbart för tvätt och med garderob, med en undermonterad diskho, bänkskiva i kvarts och vitt stänkskydd
Inspiration för stora klassiska u-formade vitt tvättstugor enbart för tvätt och med garderob, med en undermonterad diskho, bänkskiva i kvarts och vitt stänkskydd
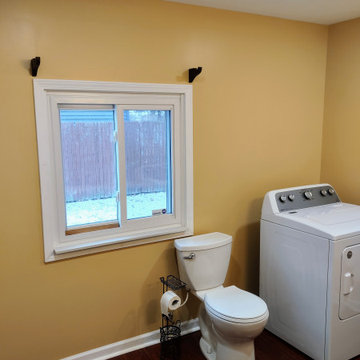
This photo was taken after the walls and ceiling had been painted. One coat of paint was applied to the ceiling and two coats of paint to the walls and window molding and jamb.
Products Used:
* KILZ PVA Primer
* DAP AMP Caulk
* Behr Premium Plus Interior Satin Enamel Paint (Tostada)
* Behr Premium Plus Interior Flat Ceiling Paint (Ultra Pure
White)
* Sherwin-Williams Interior Satin Pro Classic Paint (Extra
White)
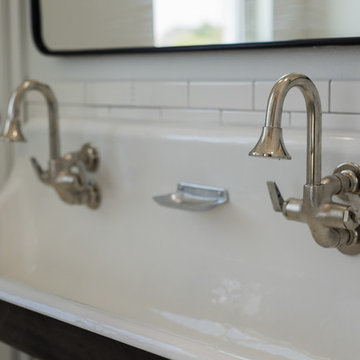
Bild på en stor vintage vita linjär vitt tvättstuga enbart för tvätt och med garderob, med vita väggar, luckor med infälld panel, vita skåp, granitbänkskiva, klinkergolv i keramik och svart golv
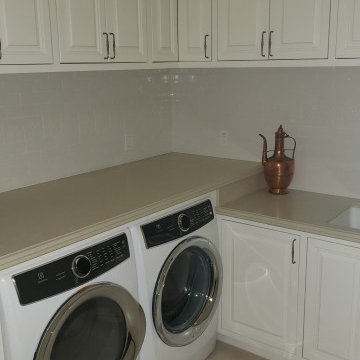
Face framed construction with traditional raised panel doors. Blind corner pullouts with built-in washing machine and dryer surround.
Bild på en mellanstor vintage beige l-formad beige tvättstuga enbart för tvätt och med garderob, med en undermonterad diskho, luckor med upphöjd panel, skåp i slitet trä och bänkskiva i kvarts
Bild på en mellanstor vintage beige l-formad beige tvättstuga enbart för tvätt och med garderob, med en undermonterad diskho, luckor med upphöjd panel, skåp i slitet trä och bänkskiva i kvarts
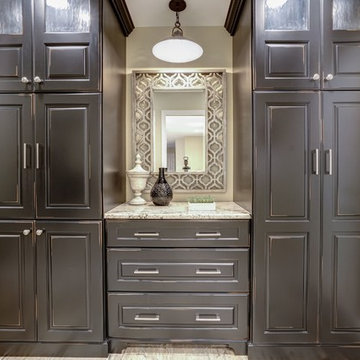
Hidden behind these beautiful cabinets are a coat closet and a phone, mail and message station.
Inspiration för mellanstora klassiska flerfärgat tvättstugor enbart för tvätt och med garderob, med bruna skåp, beige väggar, luckor med upphöjd panel, granitbänkskiva, klinkergolv i porslin och beiget golv
Inspiration för mellanstora klassiska flerfärgat tvättstugor enbart för tvätt och med garderob, med bruna skåp, beige väggar, luckor med upphöjd panel, granitbänkskiva, klinkergolv i porslin och beiget golv
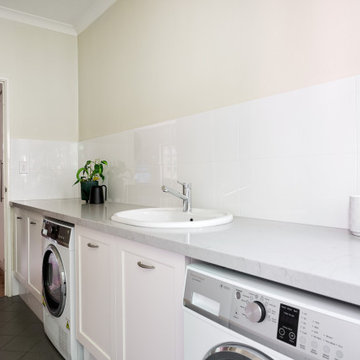
Inspiration för en mellanstor vintage vita linjär vitt tvättstuga enbart för tvätt och med garderob, med en allbänk, skåp i shakerstil, vita skåp, bänkskiva i kvarts, vitt stänkskydd, stänkskydd i porslinskakel, vita väggar, klinkergolv i porslin och grått golv
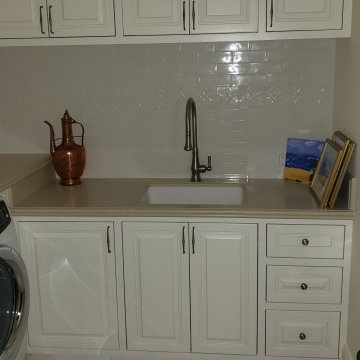
Face framed construction with traditional raised panel doors. Blind corner pullouts with built-in washing machine and dryer surround.
Klassisk inredning av en mellanstor beige l-formad beige tvättstuga enbart för tvätt och med garderob, med en undermonterad diskho, luckor med upphöjd panel, skåp i slitet trä och bänkskiva i kvarts
Klassisk inredning av en mellanstor beige l-formad beige tvättstuga enbart för tvätt och med garderob, med en undermonterad diskho, luckor med upphöjd panel, skåp i slitet trä och bänkskiva i kvarts
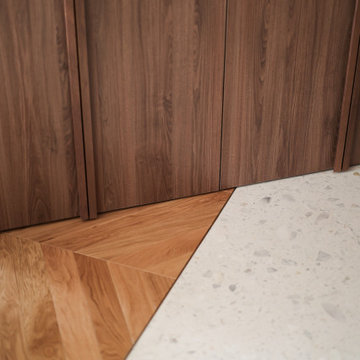
Cet ancien cabinet d’avocat dans le quartier du carré d’or, laissé à l’abandon, avait besoin d’attention. Notre intervention a consisté en une réorganisation complète afin de créer un appartement familial avec un décor épuré et contemplatif qui fasse appel à tous nos sens. Nous avons souhaité mettre en valeur les éléments de l’architecture classique de l’immeuble, en y ajoutant une atmosphère minimaliste et apaisante. En très mauvais état, une rénovation lourde et structurelle a été nécessaire, comprenant la totalité du plancher, des reprises en sous-œuvre, la création de points d’eau et d’évacuations.
Les espaces de vie, relèvent d’un savant jeu d’organisation permettant d’obtenir des perspectives multiples. Le grand hall d’entrée a été réduit, au profit d’un toilette singulier, hors du temps, tapissé de fleurs et d’un nez de cloison faisant office de frontière avec la grande pièce de vie. Le grand placard d’entrée comprenant la buanderie a été réalisé en bois de noyer par nos artisans menuisiers. Celle-ci a été délimitée au sol par du terrazzo blanc Carrara et de fines baguettes en laiton.
La grande pièce de vie est désormais le cœur de l’appartement. Pour y arriver, nous avons dû réunir quatre pièces et un couloir pour créer un triple séjour, comprenant cuisine, salle à manger et salon. La cuisine a été organisée autour d’un grand îlot mêlant du quartzite Taj Mahal et du bois de noyer. Dans la majestueuse salle à manger, la cheminée en marbre a été effacée au profit d’un mur en arrondi et d’une fenêtre qui illumine l’espace. Côté salon a été créé une alcôve derrière le canapé pour y intégrer une bibliothèque. L’ensemble est posé sur un parquet en chêne pointe de Hongris 38° spécialement fabriqué pour cet appartement. Nos artisans staffeurs ont réalisés avec détails l’ensemble des corniches et cimaises de l’appartement, remettant en valeur l’aspect bourgeois.
Un peu à l’écart, la chambre des enfants intègre un lit superposé dans l’alcôve tapissée d’une nature joueuse où les écureuils se donnent à cœur joie dans une partie de cache-cache sauvage. Pour pénétrer dans la suite parentale, il faut tout d’abord longer la douche qui se veut audacieuse avec un carrelage zellige vert bouteille et un receveur noir. De plus, le dressing en chêne cloisonne la chambre de la douche. De son côté, le bureau a pris la place de l’ancien archivage, et le vert Thé de Chine recouvrant murs et plafond, contraste avec la tapisserie feuillage pour se plonger dans cette parenthèse de douceur.
186 foton på klassisk tvättstuga med garderob
6