2 856 foton på klassisk tvättstuga, med granitbänkskiva
Sortera efter:
Budget
Sortera efter:Populärt i dag
81 - 100 av 2 856 foton
Artikel 1 av 3
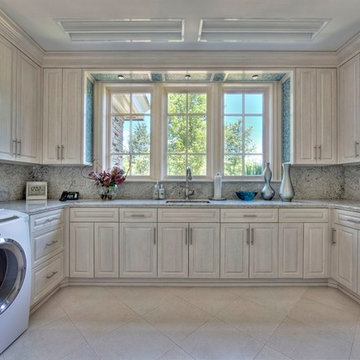
This laundry has room to work and then some! Banner's Cabinets provided and installed the cabinetry you see here, cooperating with another sub-contractor to leave room for tile to be applied within our wooden frame on the wall cabinet ends and the header over the window.

Contractor George W. Combs of George W. Combs, Inc. enlarged this colonial style home by adding an extension including a two car garage, a second story Master Suite, a sunroom, extended dining area, a mudroom, side entry hall, a third story staircase and a basement playroom.
Interior Design by Amy Luria of Luria Design & Style
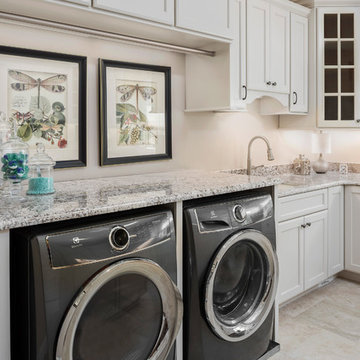
Idéer för ett stort klassiskt u-format grovkök, med släta luckor, vita skåp, granitbänkskiva, en tvättmaskin och torktumlare bredvid varandra och beiget golv
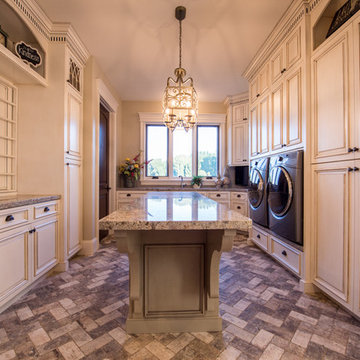
Idéer för en mycket stor klassisk u-formad tvättstuga enbart för tvätt, med en undermonterad diskho, luckor med upphöjd panel, vita skåp, granitbänkskiva, beige väggar, en tvättmaskin och torktumlare bredvid varandra och flerfärgat golv
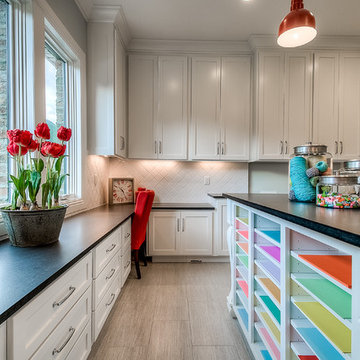
Craft and laundry room. Perfect space to work, craft, wrap gifts and fold laundry.
Photo Credit: Caroline Merrill Real Estate Photography
Foto på ett mellanstort vintage l-format grovkök, med en undermonterad diskho, skåp i shakerstil, vita skåp, granitbänkskiva, klinkergolv i porslin, en tvättmaskin och torktumlare bredvid varandra och grå väggar
Foto på ett mellanstort vintage l-format grovkök, med en undermonterad diskho, skåp i shakerstil, vita skåp, granitbänkskiva, klinkergolv i porslin, en tvättmaskin och torktumlare bredvid varandra och grå väggar

Laundry may be a chore we all face, but it doesn't have to feel like one. Clean and serene is the theme for this laundry center. Located in a busy part of the house next to the back door and combined with coat and shoe storage into a mud room, it still offers a sense of peace and calm by providing a place for everything and preventing chaos from taking over.
It's easier to keep the room looking tidy when you have a good organizational system like this one. Shelves and cabinets above the side-by-side front loading washer and dryer provide convenient storage for detergent, dryer sheets, fabric softener and other laundry aids. A shelf with a basket is a great place to temporarily store all the little items that were left in pockets and shouldn't go in the wash. The small hanging rod in the corner takes care of the delicate drip dry items that can't go in the dryer, while the small sink with storage cabinets is large enough for hand wash and things you want to quickly rinse out like swim suits. It's also a great place to stop and wash dirty hands before continuing into the rest of the house. A garbage can is hidden in the cabinet beneath the sink. The lower shelves with baskets next to the sink can store either folded clothing that has yet to be put away, or a basket or dirty laundry waiting to go into the wash.
The oil rubbed bronze finish on the cabinet handles and faucet ties in with blue, beige, dark brown and white color scheme present throughout the first floor of the home and is a strong accent against the white. It also ties in perfectly with the dark wood look ceramic tiles on the floor.
Designer - Gerry Ayala
Photo - Cathy Rabeler

A dog wash was designed at the request of the veterinarian owner. The dog wash is part of the laundry room. The washer and dryer are located opposite the dog wash.

When our clients moved into their already built home they decided to live in it for a while before making any changes. Once they were settled they decided to hire us as their interior designers to renovate and redesign various spaces of their home. As they selected the spaces to be renovated they expressed a strong need for storage and customization. They allowed us to design every detail as well as oversee the entire construction process directing our team of skilled craftsmen. The home is a traditional home so it was important for us to retain some of the traditional elements while incorporating our clients style preferences.
Custom designed by Hartley and Hill Design
All materials and furnishings in this space are available through Hartley and Hill Design. www.hartleyandhilldesign.com
888-639-0639
Neil Landino Photography

Refined, LLC
Inspiration för ett mellanstort vintage svart svart grovkök, med vita skåp, skåp i shakerstil, granitbänkskiva, gula väggar, linoleumgolv, en tvättmaskin och torktumlare bredvid varandra och flerfärgat golv
Inspiration för ett mellanstort vintage svart svart grovkök, med vita skåp, skåp i shakerstil, granitbänkskiva, gula väggar, linoleumgolv, en tvättmaskin och torktumlare bredvid varandra och flerfärgat golv
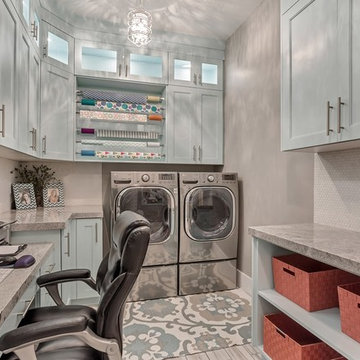
Zach Molino
Klassisk inredning av ett stort l-format grovkök, med granitbänkskiva, grå väggar, klinkergolv i porslin, en tvättmaskin och torktumlare bredvid varandra, vitt golv, blå skåp och luckor med infälld panel
Klassisk inredning av ett stort l-format grovkök, med granitbänkskiva, grå väggar, klinkergolv i porslin, en tvättmaskin och torktumlare bredvid varandra, vitt golv, blå skåp och luckor med infälld panel

An adjacent laundry room also got an update with stacked washer dryer, close hanging area, and lots of storage.
Inspiration för mellanstora klassiska parallella svart tvättstugor enbart för tvätt, med en undermonterad diskho, luckor med infälld panel, vita skåp, granitbänkskiva, grå väggar, klinkergolv i porslin, en tvättpelare och grått golv
Inspiration för mellanstora klassiska parallella svart tvättstugor enbart för tvätt, med en undermonterad diskho, luckor med infälld panel, vita skåp, granitbänkskiva, grå väggar, klinkergolv i porslin, en tvättpelare och grått golv
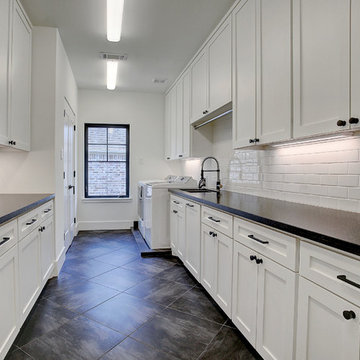
Inspiration för stora klassiska parallella svart grovkök, med en undermonterad diskho, luckor med infälld panel, vita skåp, granitbänkskiva, vita väggar, klinkergolv i porslin, en tvättmaskin och torktumlare bredvid varandra och svart golv
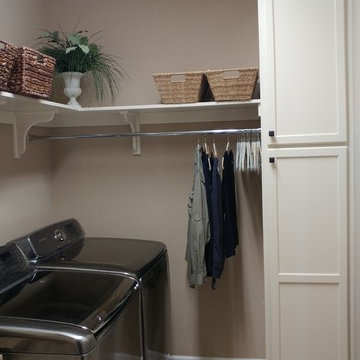
Tall utility cabinet with roll out shelves for ease of storage.
Yogita Chablani
Bild på en liten vintage l-formad tvättstuga enbart för tvätt, med en undermonterad diskho, skåp i shakerstil, vita skåp, granitbänkskiva, beige väggar och en tvättmaskin och torktumlare bredvid varandra
Bild på en liten vintage l-formad tvättstuga enbart för tvätt, med en undermonterad diskho, skåp i shakerstil, vita skåp, granitbänkskiva, beige väggar och en tvättmaskin och torktumlare bredvid varandra

Idéer för ett mellanstort klassiskt beige parallellt grovkök, med en rustik diskho, luckor med glaspanel och granitbänkskiva

Our studio reconfigured our client’s space to enhance its functionality. We moved a small laundry room upstairs, using part of a large loft area, creating a spacious new room with soft blue cabinets and patterned tiles. We also added a stylish guest bathroom with blue cabinets and antique gold fittings, still allowing for a large lounging area. Downstairs, we used the space from the relocated laundry room to open up the mudroom and add a cheerful dog wash area, conveniently close to the back door.
---
Project completed by Wendy Langston's Everything Home interior design firm, which serves Carmel, Zionsville, Fishers, Westfield, Noblesville, and Indianapolis.
For more about Everything Home, click here: https://everythinghomedesigns.com/
To learn more about this project, click here:
https://everythinghomedesigns.com/portfolio/luxury-function-noblesville/

Photo: Mark Fergus
Bild på en liten vintage vita linjär vitt tvättstuga enbart för tvätt, med en undermonterad diskho, skåp i shakerstil, beige skåp, granitbänkskiva, blå väggar, klinkergolv i porslin, en tvättpelare och grått golv
Bild på en liten vintage vita linjär vitt tvättstuga enbart för tvätt, med en undermonterad diskho, skåp i shakerstil, beige skåp, granitbänkskiva, blå väggar, klinkergolv i porslin, en tvättpelare och grått golv
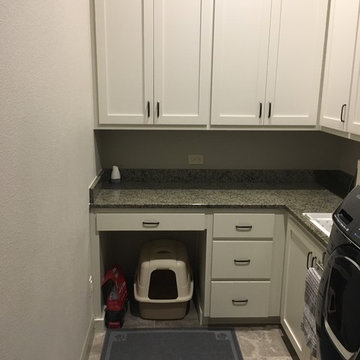
Inspiration för små klassiska l-formade tvättstugor, med en nedsänkt diskho, luckor med infälld panel, vita skåp, granitbänkskiva, grå väggar, betonggolv, en tvättmaskin och torktumlare bredvid varandra och grått golv

Dawn Smith Photography
Inspiration för stora klassiska linjära flerfärgat tvättstugor enbart för tvätt, med luckor med infälld panel, skåp i mellenmörkt trä, grå väggar, en tvättmaskin och torktumlare bredvid varandra, brunt golv, en allbänk, granitbänkskiva och klinkergolv i porslin
Inspiration för stora klassiska linjära flerfärgat tvättstugor enbart för tvätt, med luckor med infälld panel, skåp i mellenmörkt trä, grå väggar, en tvättmaskin och torktumlare bredvid varandra, brunt golv, en allbänk, granitbänkskiva och klinkergolv i porslin
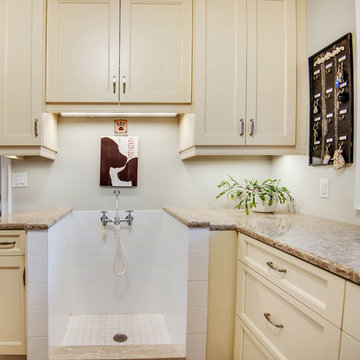
Klassisk inredning av ett stort beige l-format beige grovkök, med en undermonterad diskho, skåp i shakerstil, vita skåp, granitbänkskiva, vita väggar, klinkergolv i porslin, en tvättmaskin och torktumlare bredvid varandra och beiget golv

Surprise!!! This is no ordinary Laundry Closet. The Valejo's laundry space features a granite counter for sorting and folding, built in cabinetry for ample storage, and exciting glass tile design for an extra "wow" factor!
2 856 foton på klassisk tvättstuga, med granitbänkskiva
5