560 foton på klassisk tvättstuga, med ljust trägolv
Sortera efter:
Budget
Sortera efter:Populärt i dag
181 - 200 av 560 foton
Artikel 1 av 3
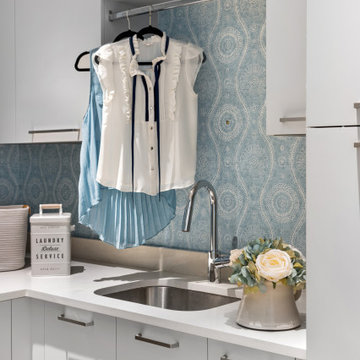
Foto på en mellanstor vintage vita l-formad tvättstuga enbart för tvätt, med en undermonterad diskho, släta luckor, grå skåp, bänkskiva i kvarts, vitt stänkskydd, blå väggar, ljust trägolv, en tvättmaskin och torktumlare bredvid varandra och beiget golv
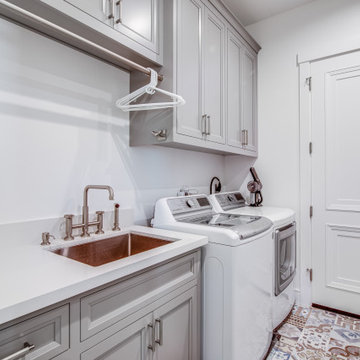
Laundry room - large laundry room with custom gray cabinets, high-end appliances, white countertop, and 2-panel transitional interior door in Los Altos.
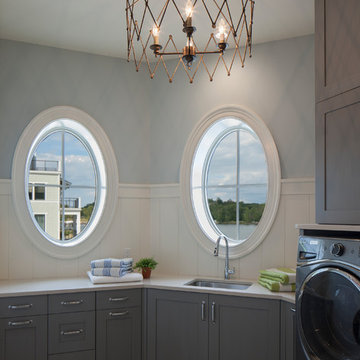
Continuing the calm feel into the other spaces of the home was important. Emphasis was placed on the water views in the laundry room through the layout and color choices.
The cabinets are a shaker door from Grabill Cabinets and the light fixture is from Currey and Company. The paint color is Benjamin Moore Pale Smoke 1584.
Kitchen Designer: Brent Weesies, TruKitchens
Interior Designer: Francesca Owings Interior Design
Builder: Insignia Homes
Architect: J. Visser Design
Photographer: Tippett Photographer
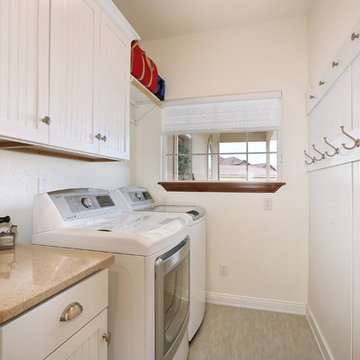
Exempel på en mellanstor klassisk linjär tvättstuga enbart för tvätt, med luckor med profilerade fronter, vita skåp, vita väggar, ljust trägolv, en tvättmaskin och torktumlare bredvid varandra, beiget golv och bänkskiva i kvarts
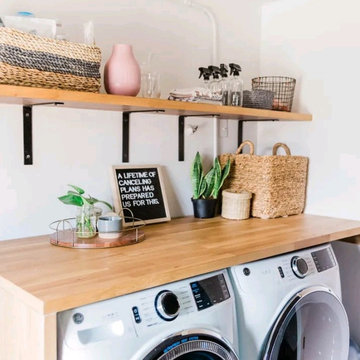
Utilisation de bois pour apporter une touche cosy é ce petit coin qui reste pratique
Inspiration för klassiska linjära beige tvättstugor enbart för tvätt, med öppna hyllor, skåp i ljust trä, träbänkskiva, vita väggar, ljust trägolv, en tvättmaskin och torktumlare bredvid varandra och beiget golv
Inspiration för klassiska linjära beige tvättstugor enbart för tvätt, med öppna hyllor, skåp i ljust trä, träbänkskiva, vita väggar, ljust trägolv, en tvättmaskin och torktumlare bredvid varandra och beiget golv
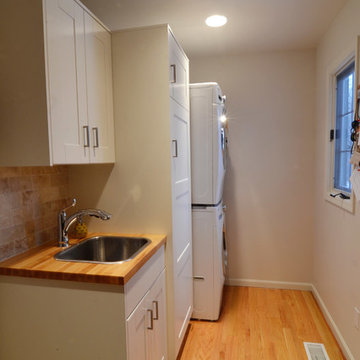
Photo and Construction by Kaufman Construction
Inredning av ett klassiskt litet parallellt grovkök, med en nedsänkt diskho, skåp i shakerstil, vita skåp, träbänkskiva, grå väggar, ljust trägolv och en tvättpelare
Inredning av ett klassiskt litet parallellt grovkök, med en nedsänkt diskho, skåp i shakerstil, vita skåp, träbänkskiva, grå väggar, ljust trägolv och en tvättpelare
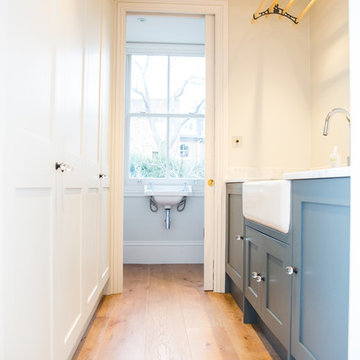
A stylish but highly functional utility room with full height painted handbuilt custom cabinets along one wall, matching the wall colour, concealing appliances and providing lots of storage. The opposite wall has handbuilt base units with a painted pale blue finish, a large Belfast sink and a ceiling mounted Sheila Maid clothes airer, in keeping with the age of the property but also found in modern houses as very practical. At the end of the utility room a sliding door reveals a cloakroom and allows natural light through. Wide oak plank flooring runs through to the cloakroom.
Photo: Pippa Wilson Photography
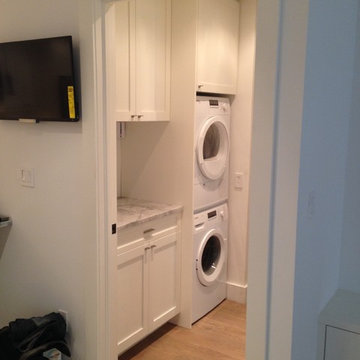
Idéer för vintage linjära små tvättstugor, med vita väggar, ljust trägolv, en tvättpelare och beiget golv
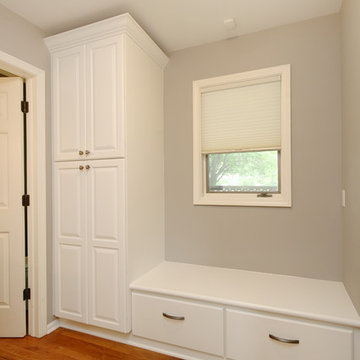
The focal point of this kitchen is the expansive island that accommodates seating for six! This family enjoys hanging out in the kitchen and watching TV, so the island is positioned to allow that. Classic dark toned wood cabinets get a touch of modern appeal with the addition of white upper cabinets.
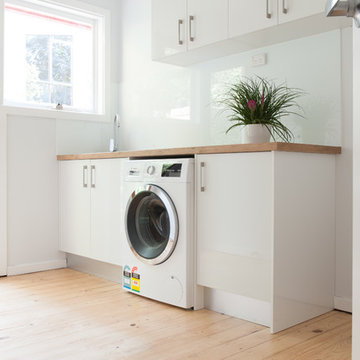
Inspiration för mellanstora klassiska parallella grovkök, med en nedsänkt diskho, vita skåp, träbänkskiva, ljust trägolv och släta luckor

Mud Room with dark gray bench and charging station. Barn door with an X to close to keep messes behind close doors.
Exempel på ett mellanstort klassiskt grå linjärt grått grovkök, med skåp i shakerstil, grå skåp, träbänkskiva, grått stänkskydd, stänkskydd i trä, grå väggar, ljust trägolv, tvättmaskin och torktumlare byggt in i ett skåp och grått golv
Exempel på ett mellanstort klassiskt grå linjärt grått grovkök, med skåp i shakerstil, grå skåp, träbänkskiva, grått stänkskydd, stänkskydd i trä, grå väggar, ljust trägolv, tvättmaskin och torktumlare byggt in i ett skåp och grått golv
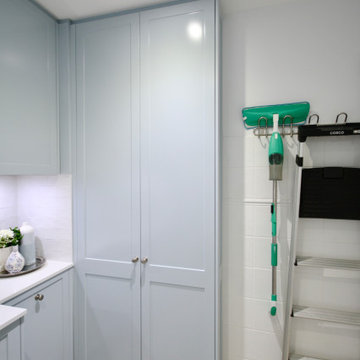
HAMPTON IN THE HILLS
- Shaker profile satin polyurethane doors in a feature 'pale blue'
- 20mm Caesarstone 'Snow' benchtop
- White subway tile splashback
- Brushed nickel knobs
- Recessed round LED's
- Enclosed clothes hamper
- Open polyurethane box
- Blum hardware
Sheree Bounassif, kitchens by Emanuel
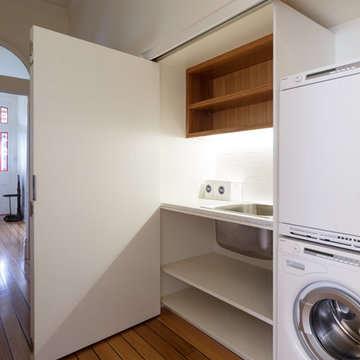
Peter Mathew
Idéer för ett litet klassiskt linjärt grovkök, med en nedsänkt diskho, öppna hyllor, vita skåp, marmorbänkskiva, vita väggar, ljust trägolv och en tvättpelare
Idéer för ett litet klassiskt linjärt grovkök, med en nedsänkt diskho, öppna hyllor, vita skåp, marmorbänkskiva, vita väggar, ljust trägolv och en tvättpelare

Jarrett Design is grateful for repeat clients, especially when they have impeccable taste.
In this case, we started with their guest bath. An antique-inspired, hand-pegged vanity from our Nest collection, in hand-planed quarter-sawn cherry with metal capped feet, sets the tone. Calcutta Gold marble warms the room while being complimented by a white marble top and traditional backsplash. Polished nickel fixtures, lighting, and hardware selected by the client add elegance. A special bathroom for special guests.
Next on the list were the laundry area, bar and fireplace. The laundry area greets those who enter through the casual back foyer of the home. It also backs up to the kitchen and breakfast nook. The clients wanted this area to be as beautiful as the other areas of the home and the visible washer and dryer were detracting from their vision. They also were hoping to allow this area to serve double duty as a buffet when they were entertaining. So, the decision was made to hide the washer and dryer with pocket doors. The new cabinetry had to match the existing wall cabinets in style and finish, which is no small task. Our Nest artist came to the rescue. A five-piece soapstone sink and distressed counter top complete the space with a nod to the past.
Our clients wished to add a beverage refrigerator to the existing bar. The wall cabinets were kept in place again. Inspired by a beloved antique corner cupboard also in this sitting room, we decided to use stained cabinetry for the base and refrigerator panel. Soapstone was used for the top and new fireplace surround, bringing continuity from the nearby back foyer.
Last, but definitely not least, the kitchen, banquette and powder room were addressed. The clients removed a glass door in lieu of a wide window to create a cozy breakfast nook featuring a Nest banquette base and table. Brackets for the bench were designed in keeping with the traditional details of the home. A handy drawer was incorporated. The double vase pedestal table with breadboard ends seats six comfortably.
The powder room was updated with another antique reproduction vanity and beautiful vessel sink.
While the kitchen was beautifully done, it was showing its age and functional improvements were desired. This room, like the laundry room, was a project that included existing cabinetry mixed with matching new cabinetry. Precision was necessary. For better function and flow, the cooking surface was relocated from the island to the side wall. Instead of a cooktop with separate wall ovens, the clients opted for a pro style range. These design changes not only make prepping and cooking in the space much more enjoyable, but also allow for a wood hood flanked by bracketed glass cabinets to act a gorgeous focal point. Other changes included removing a small desk in lieu of a dresser style counter height base cabinet. This provided improved counter space and storage. The new island gave better storage, uninterrupted counter space and a perch for the cook or company. Calacatta Gold quartz tops are complimented by a natural limestone floor. A classic apron sink and faucet along with thoughtful cabinetry details are the icing on the cake. Don’t miss the clients’ fabulous collection of serving and display pieces! We told you they have impeccable taste!
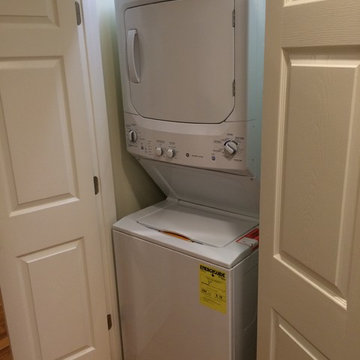
Laundry closet was reduced down to half the size, and a stack-able washer and dryer used. This gave us more room in the kitchen for cabinets.
Inspiration för en mellanstor vintage liten tvättstuga, med ljust trägolv och en tvättpelare
Inspiration för en mellanstor vintage liten tvättstuga, med ljust trägolv och en tvättpelare
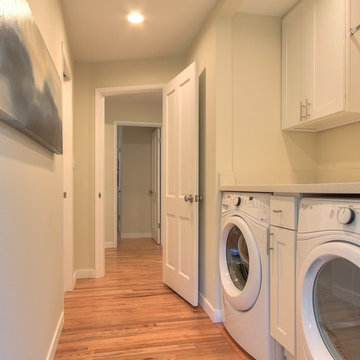
Bild på en liten vintage parallell tvättstuga, med skåp i shakerstil, vita skåp, beige väggar, ljust trägolv och en tvättmaskin och torktumlare bredvid varandra
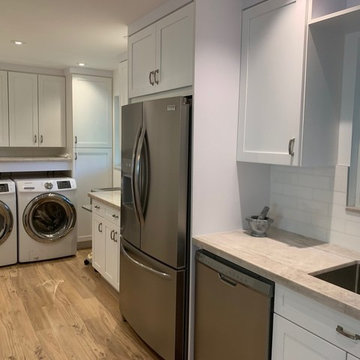
Foto på en mellanstor vintage beige l-formad tvättstuga, med en undermonterad diskho, skåp i shakerstil, vita skåp, bänkskiva i kalksten, vitt stänkskydd, stänkskydd i tunnelbanekakel och ljust trägolv
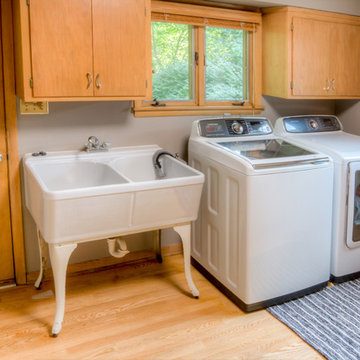
Foto på en mellanstor vintage linjär tvättstuga enbart för tvätt, med en allbänk, släta luckor, skåp i ljust trä, grå väggar, ljust trägolv, en tvättmaskin och torktumlare bredvid varandra och beiget golv
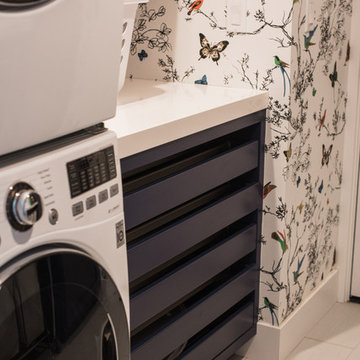
Photography by: Danielle Poff Photography
Interior Design: Diann Kartch Design
Idéer för vintage parallella grovkök, med en rustik diskho, skåp i shakerstil, blå skåp, bänkskiva i kvarts, ljust trägolv och en tvättpelare
Idéer för vintage parallella grovkök, med en rustik diskho, skåp i shakerstil, blå skåp, bänkskiva i kvarts, ljust trägolv och en tvättpelare

Photo by Caity MacLeod
Idéer för ett litet klassiskt parallellt grovkök, med en undermonterad diskho, skåp i shakerstil, vita skåp, bänkskiva i kvarts, bruna väggar, ljust trägolv och en tvättmaskin och torktumlare bredvid varandra
Idéer för ett litet klassiskt parallellt grovkök, med en undermonterad diskho, skåp i shakerstil, vita skåp, bänkskiva i kvarts, bruna väggar, ljust trägolv och en tvättmaskin och torktumlare bredvid varandra
560 foton på klassisk tvättstuga, med ljust trägolv
10