963 foton på klassisk tvättstuga, med skåp i mellenmörkt trä
Sortera efter:
Budget
Sortera efter:Populärt i dag
61 - 80 av 963 foton
Artikel 1 av 3
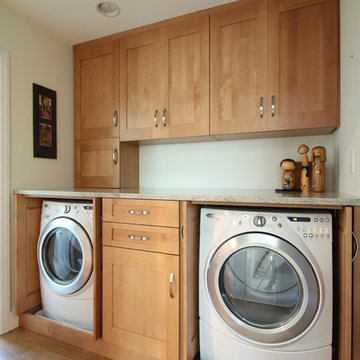
Inredning av en klassisk tvättstuga, med skåp i shakerstil, vita väggar, ljust trägolv, en tvättmaskin och torktumlare bredvid varandra och skåp i mellenmörkt trä
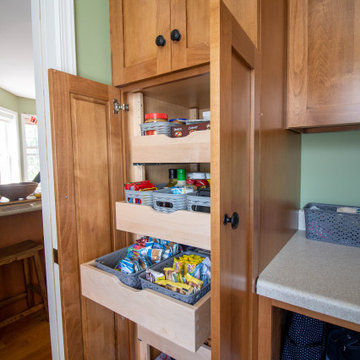
Foto på ett litet vintage beige parallellt grovkök, med skåp i shakerstil, skåp i mellenmörkt trä, laminatbänkskiva, gröna väggar, klinkergolv i porslin, en tvättmaskin och torktumlare bredvid varandra och beiget golv
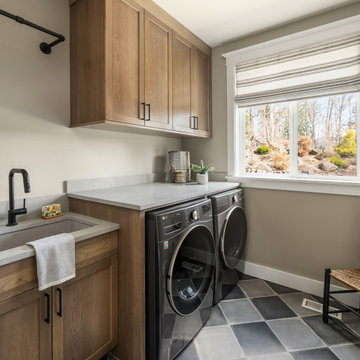
Idéer för att renovera en mellanstor vintage grå linjär grått tvättstuga enbart för tvätt, med en undermonterad diskho, skåp i shakerstil, skåp i mellenmörkt trä, bänkskiva i kvarts, grått stänkskydd, beige väggar, klinkergolv i porslin, en tvättmaskin och torktumlare bredvid varandra och grått golv
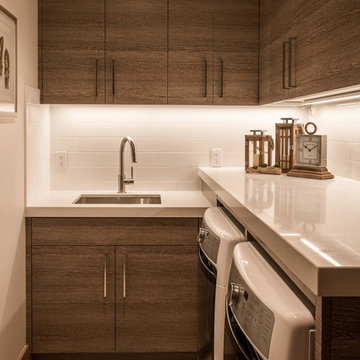
Idéer för att renovera en liten vintage vita l-formad vitt tvättstuga enbart för tvätt, med en undermonterad diskho, släta luckor, skåp i mellenmörkt trä, bänkskiva i kvarts, vita väggar och en tvättmaskin och torktumlare bredvid varandra
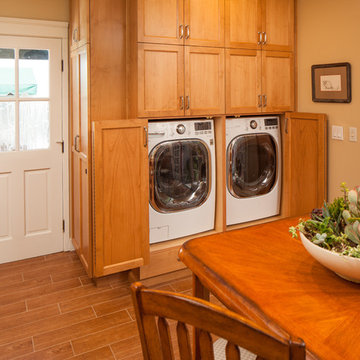
With the lower cabinets open the washer and dryer is fully usable.
Michael Andrew, Photo Credit
Inspiration för ett stort vintage linjärt grovkök, med skåp i shakerstil, skåp i mellenmörkt trä, bänkskiva i kvarts, beige väggar, klinkergolv i porslin, en tvättmaskin och torktumlare bredvid varandra och brunt golv
Inspiration för ett stort vintage linjärt grovkök, med skåp i shakerstil, skåp i mellenmörkt trä, bänkskiva i kvarts, beige väggar, klinkergolv i porslin, en tvättmaskin och torktumlare bredvid varandra och brunt golv
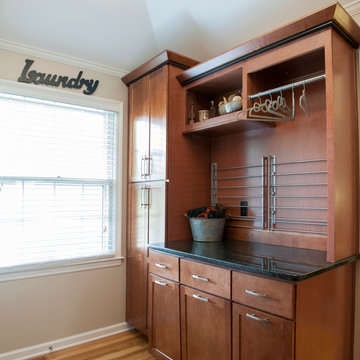
Tthe tall storage unit can be utilized in various functions.
Klassisk inredning av en mellanstor u-formad tvättstuga enbart för tvätt, med en undermonterad diskho, skåp i shakerstil, skåp i mellenmörkt trä, granitbänkskiva, beige väggar, mellanmörkt trägolv och en tvättmaskin och torktumlare bredvid varandra
Klassisk inredning av en mellanstor u-formad tvättstuga enbart för tvätt, med en undermonterad diskho, skåp i shakerstil, skåp i mellenmörkt trä, granitbänkskiva, beige väggar, mellanmörkt trägolv och en tvättmaskin och torktumlare bredvid varandra
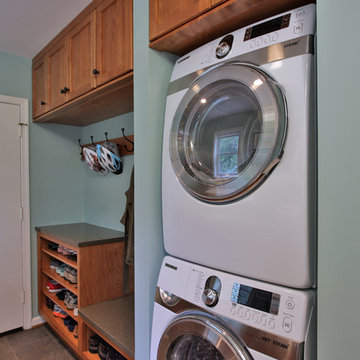
Inspiration för en vintage parallell tvättstuga, med en undermonterad diskho, skåp i shakerstil, skåp i mellenmörkt trä, blå väggar, klinkergolv i keramik och en tvättpelare

Foto på ett litet vintage beige linjärt grovkök, med en enkel diskho, luckor med infälld panel, skåp i mellenmörkt trä, bänkskiva i kvarts, beige stänkskydd, en tvättpelare och brunt golv
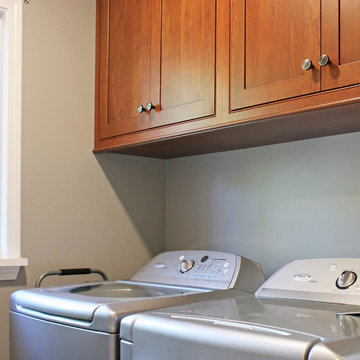
Idéer för små vintage linjära tvättstugor enbart för tvätt, med luckor med profilerade fronter, skåp i mellenmörkt trä, grå väggar, mellanmörkt trägolv, en tvättmaskin och torktumlare bredvid varandra och brunt golv
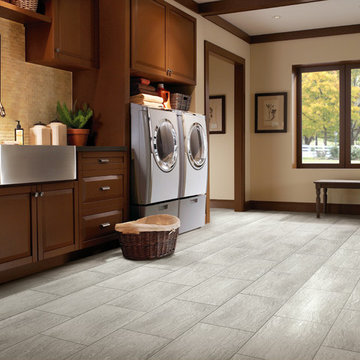
Bild på ett stort vintage brun linjärt brunt grovkök, med en rustik diskho, luckor med upphöjd panel, skåp i mellenmörkt trä, beige väggar, en tvättmaskin och torktumlare bredvid varandra, grått golv och vinylgolv
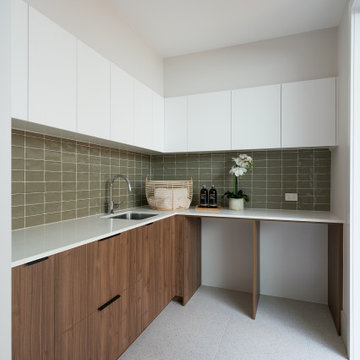
Laundry Room
Klassisk inredning av en stor vita l-formad vitt tvättstuga enbart för tvätt, med en undermonterad diskho, skåp i mellenmörkt trä, bänkskiva i kvarts, vita väggar, klinkergolv i keramik, en tvättmaskin och torktumlare bredvid varandra och vitt golv
Klassisk inredning av en stor vita l-formad vitt tvättstuga enbart för tvätt, med en undermonterad diskho, skåp i mellenmörkt trä, bänkskiva i kvarts, vita väggar, klinkergolv i keramik, en tvättmaskin och torktumlare bredvid varandra och vitt golv
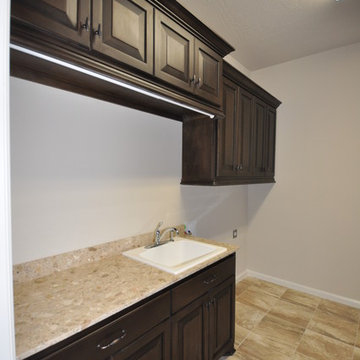
Inspiration för en mycket stor vintage tvättstuga enbart för tvätt, med en allbänk, luckor med upphöjd panel, skåp i mellenmörkt trä, marmorbänkskiva, beige väggar, klinkergolv i keramik och en tvättmaskin och torktumlare bredvid varandra
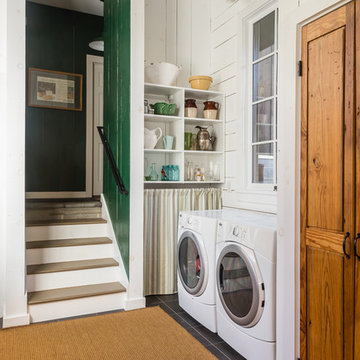
Catherine Nguyen
Foto på ett mellanstort vintage u-format grovkök, med klinkergolv i keramik, en tvättmaskin och torktumlare bredvid varandra, skåp i mellenmörkt trä och vita väggar
Foto på ett mellanstort vintage u-format grovkök, med klinkergolv i keramik, en tvättmaskin och torktumlare bredvid varandra, skåp i mellenmörkt trä och vita väggar
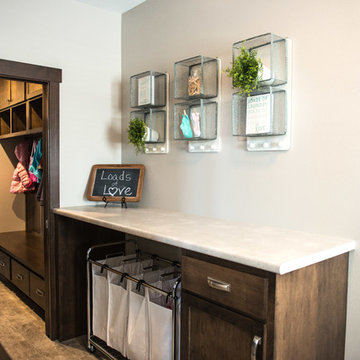
Mudroom flows into the laundry room. Laminate counter offers lots of folding space, while sorters are below.
Portraits by Mandi
Exempel på en mellanstor klassisk parallell tvättstuga enbart för tvätt, med släta luckor, skåp i mellenmörkt trä, granitbänkskiva, grå väggar, vinylgolv och en tvättmaskin och torktumlare bredvid varandra
Exempel på en mellanstor klassisk parallell tvättstuga enbart för tvätt, med släta luckor, skåp i mellenmörkt trä, granitbänkskiva, grå väggar, vinylgolv och en tvättmaskin och torktumlare bredvid varandra

Overlook of the laundry room appliance and shelving. (part from full home remodeling project)
The laundry space was squeezed-up and tight! Therefore, our experts expand the room to accommodate cabinets and more shelves for storing fabric detergent and accommodate other features that make the space more usable. We renovated and re-designed the laundry room to make it fantastic and more functional while also increasing convenience.
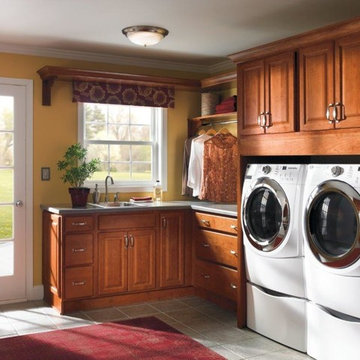
Inredning av en klassisk mellanstor grå l-formad grått tvättstuga enbart för tvätt, med en nedsänkt diskho, luckor med upphöjd panel, skåp i mellenmörkt trä, bänkskiva i kvarts, gula väggar, klinkergolv i keramik, en tvättmaskin och torktumlare bredvid varandra och grått golv
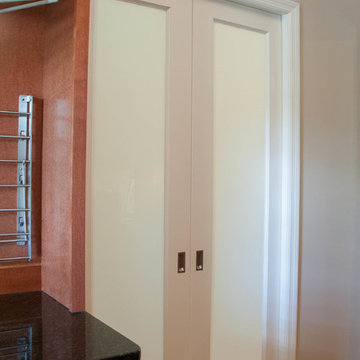
The original laundry location in this split-level home was in the garage around the vehicles. By repurposing the living and dining room space we took the laundry room and placed it on the same level as the living/dining space. With the spacious laundry room on the main level it gives easier access for all age groups to utilize it.
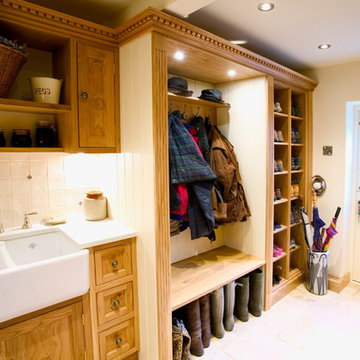
Bespoke Oak utility and boot room.
Inspiration för klassiska tvättstugor, med en rustik diskho, skåp i shakerstil, skåp i mellenmörkt trä, vita väggar och kalkstensgolv
Inspiration för klassiska tvättstugor, med en rustik diskho, skåp i shakerstil, skåp i mellenmörkt trä, vita väggar och kalkstensgolv

A couple hired us as the professional remodeling contractor to update the first floor of their Brookfield, WI home. The project included the kitchen, family room entertainment center, laundry room and mudroom.
The goal was to improve the functionality of the space, improving prep space and storage. Their house had a traditional style, so the homeowners chose a transitional style with wood and natural elements.
Kitchen Remodel
We wanted to give the kitchen a more streamlined, contemporary feel. We removed the soffits, took the cabinetry to the ceiling, and opened the space. Cherry cabinets line the perimeter of the kitchen with a soft gray island. We kept a desk area in the kitchen, which can be used as a sideboard when hosting parties.
This kitchen has many storage and organizational features. The interior cabinet organizers include: a tray/cutting board cabinet, a pull-out pantry, a pull-out drawer for trash/compost/dog food, dish peg drawers, a corner carousel and pot/pan drawers.
The couple wanted more countertop space in their kitchen. We added an island with a black walnut butcher block table height seating area. The low height makes the space feel open and accessible to their grandchildren who visit.
The island countertop is one of the highlights of the space. Dekton is an ultra-compact surface that is durable and indestructible. The ‘Trilium’ color comes from their industrial collection, that looks like patina iron. We also used Dekton counters in the laundry room.
Family Room Entertainment Center
We updated the small built-in media cabinets in the family room. The new cabinetry provides better storage space and frames the large television.
Laundry Room & Mudroom
The kitchen connects the laundry room, closet area and garage. We widened this entry to keep the kitchen feeling connected with a new pantry area. In this area, we created a landing zone for phones and groceries.
We created a folding area at the washer and dryer. We raised the height of the cabinets and floated the countertop over the appliances. We removed the sink and instead installed a utility sink in the garage for clean up.
At the garage entrance, we added more organization for coats, shoes and boots. The cabinets have his and hers drawers, hanging racks and lined shelves.
New hardwood floors were added in this Brookfield, WI kitchen and laundry area to match the rest of the house. We refinished the floors on the entire main level.
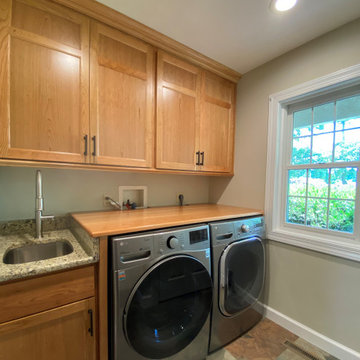
The custom cherry cabinetry is carried over into the laundry room.
Inspiration för små klassiska linjära beige tvättstugor enbart för tvätt, med en enkel diskho, skåp i shakerstil, skåp i mellenmörkt trä, granitbänkskiva, beige väggar, klinkergolv i keramik, en tvättmaskin och torktumlare bredvid varandra och flerfärgat golv
Inspiration för små klassiska linjära beige tvättstugor enbart för tvätt, med en enkel diskho, skåp i shakerstil, skåp i mellenmörkt trä, granitbänkskiva, beige väggar, klinkergolv i keramik, en tvättmaskin och torktumlare bredvid varandra och flerfärgat golv
963 foton på klassisk tvättstuga, med skåp i mellenmörkt trä
4