499 foton på klassisk tvättstuga
Sortera efter:
Budget
Sortera efter:Populärt i dag
101 - 120 av 499 foton
Artikel 1 av 3
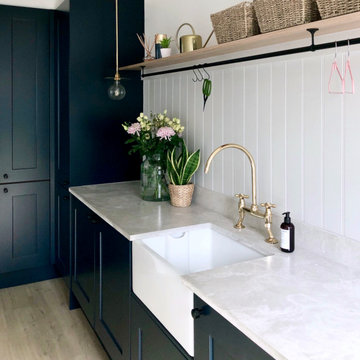
A utility doesn't have to be utilitarian! This narrow space in a newly built extension was turned into a pretty utility space, packed with storage and functionality to keep clutter and mess out of the kitchen.

Bild på en mellanstor vintage bruna linjär brunt tvättstuga enbart för tvätt, med träbänkskiva, grå väggar, mellanmörkt trägolv och brunt golv
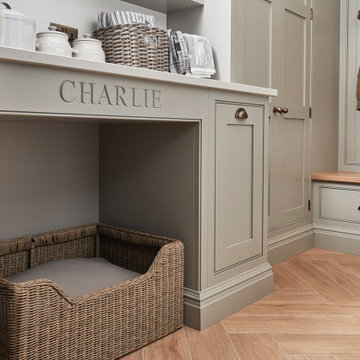
The beauty of bespoke is that you can tailor a space to your lifestyle needs, even creating cosy nooks for your beloved pets. This multifunctional bootility includes a comfortable area where four-legged friends can relax and sleep after a long country walk, a dedicated food station and hooks for leads or collars.

Rich "Adriatic Sea" blue cabinets with matte black hardware, white formica countertops, matte black faucet and hardware, floor to ceiling wall cabinets, vinyl plank flooring, and separate toilet room.

HOMEOWNER DESIRED OUTCOME
As part of an interior remodel and 200 sf room addition, to include a kitchen and guest bath remodel, these Dallas homeowners wanted to convert an existing laundry room into an updated laundry/mudroom.
OUR CREATIVE SOLUTION
The original laundry room, along with the surrounding home office and guest bath, were completely reconfigured and taken down to the studs. A small addition expanded the living space by about 200 sf allowing Blackline Renovations to build a larger laundry/mudroom space.
The new laundry/mudroom now features a stacked washer and dryer with adjacent countertop space for folding and plenty of hidden cabinet storage. The new built-in bench with lockers features a v-groove back to match the paneling used in the adjacent hall bathroom. Timeless!

Exempel på ett klassiskt flerfärgad parallellt flerfärgat grovkök, med en undermonterad diskho, luckor med upphöjd panel, vita skåp, granitbänkskiva, flerfärgad stänkskydd, flerfärgade väggar, en tvättmaskin och torktumlare bredvid varandra och vitt golv

Idéer för stora vintage parallella vitt grovkök, med en rustik diskho, luckor med infälld panel, vita skåp, marmorbänkskiva, grått stänkskydd, stänkskydd i marmor, vita väggar, klinkergolv i keramik, en tvättpelare och svart golv
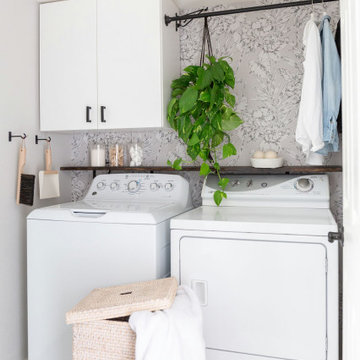
Idéer för att renovera en liten vintage linjär tvättstuga enbart för tvätt, med släta luckor, vita skåp, klinkergolv i keramik, en tvättmaskin och torktumlare bredvid varandra och vitt golv

Exempel på en mellanstor klassisk vita parallell vitt tvättstuga enbart för tvätt, med en enkel diskho, skåp i shakerstil, gröna skåp, bänkskiva i kvartsit, gröna väggar, klinkergolv i porslin, en tvättmaskin och torktumlare bredvid varandra och grått golv
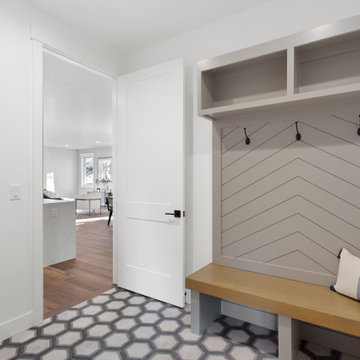
Idéer för att renovera ett mellanstort vintage grovkök, med vita väggar, klinkergolv i porslin och flerfärgat golv

Laundry Room Remodel With New Shiplap, Cabinets, Butcher Block Shelves & Folding Table
Foto på en mellanstor vintage tvättstuga, med skåp i shakerstil, vita skåp, träbänkskiva, beige väggar, laminatgolv, en tvättmaskin och torktumlare bredvid varandra och brunt golv
Foto på en mellanstor vintage tvättstuga, med skåp i shakerstil, vita skåp, träbänkskiva, beige väggar, laminatgolv, en tvättmaskin och torktumlare bredvid varandra och brunt golv
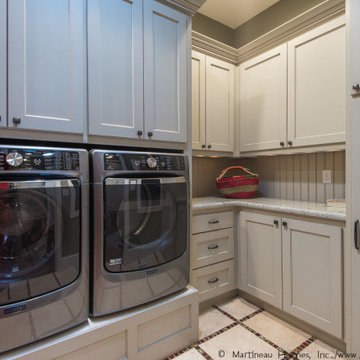
Inspiration för stora klassiska beige tvättstugor, med beige skåp, beige stänkskydd, beige väggar och en tvättmaskin och torktumlare bredvid varandra

A utility doesn't have to be utilitarian! This narrow space in a newly built extension was turned into a pretty utility space, packed with storage and functionality to keep clutter and mess out of the kitchen.
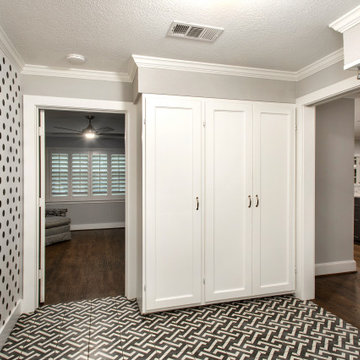
Our clients were living in a Northwood Hills home in Dallas that was built in 1968. Some updates had been done but none really to the main living areas in the front of the house. They love to entertain and do so frequently but the layout of their house wasn’t very functional. There was a galley kitchen, which was mostly shut off to the rest of the home. They were not using the formal living and dining room in front of your house, so they wanted to see how this space could be better utilized. They wanted to create a more open and updated kitchen space that fits their lifestyle. One idea was to turn part of this space into an office, utilizing the bay window with the view out of the front of the house. Storage was also a necessity, as they entertain often and need space for storing those items they use for entertaining. They would also like to incorporate a wet bar somewhere!
We demoed the brick and paneling from all of the existing walls and put up drywall. The openings on either side of the fireplace and through the entryway were widened and the kitchen was completely opened up. The fireplace surround is changed to a modern Emser Esplanade Trail tile, versus the chunky rock it was previously. The ceiling was raised and leveled out and the beams were removed throughout the entire area. Beautiful Olympus quartzite countertops were installed throughout the kitchen and butler’s pantry with white Chandler cabinets and Grace 4”x12” Bianco tile backsplash. A large two level island with bar seating for guests was built to create a little separation between the kitchen and dining room. Contrasting black Chandler cabinets were used for the island, as well as for the bar area, all with the same 6” Emtek Alexander pulls. A Blanco low divide metallic gray kitchen sink was placed in the center of the island with a Kohler Bellera kitchen faucet in vibrant stainless. To finish off the look three Iconic Classic Globe Small Pendants in Antiqued Nickel pendant lights were hung above the island. Black Supreme granite countertops with a cool leathered finish were installed in the wet bar, The backsplash is Choice Fawn gloss 4x12” tile, which created a little different look than in the kitchen. A hammered copper Hayden square sink was installed in the bar, giving it that cool bar feel with the black Chandler cabinets. Off the kitchen was a laundry room and powder bath that were also updated. They wanted to have a little fun with these spaces, so the clients chose a geometric black and white Bella Mori 9x9” porcelain tile. Coordinating black and white polka dot wallpaper was installed in the laundry room and a fun floral black and white wallpaper in the powder bath. A dark bronze Metal Mirror with a shelf was installed above the porcelain pedestal sink with simple floating black shelves for storage.
Their butlers pantry, the added storage space, and the overall functionality has made entertaining so much easier and keeps unwanted things out of sight, whether the guests are sitting at the island or at the wet bar! The clients absolutely love their new space and the way in which has transformed their lives and really love entertaining even more now!

Colorful dish wallpaper surrounding a sunny window makes laundry less of a chore. Hexagonal floor tiles echo the repetition of the patterned wallpaper. French windows can be completely opened to let the breeze in.

Idéer för stora vintage parallella vitt tvättstugor enbart för tvätt, med en undermonterad diskho, skåp i shakerstil, blå skåp, bänkskiva i kvarts, vita väggar, klinkergolv i porslin, en tvättmaskin och torktumlare bredvid varandra och flerfärgat golv
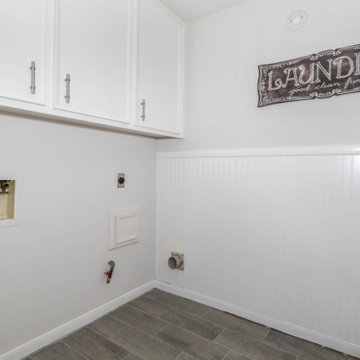
Klassisk inredning av en linjär tvättstuga, med luckor med infälld panel, vita skåp, vita väggar, klinkergolv i porslin, en tvättmaskin och torktumlare bredvid varandra och brunt golv

True to the home's form, everything in the laundry room is oriented to take advantage of the view outdoors. The reclaimed brick floors seen in the pantry and soapstone countertops from the kitchen are repeated here alongside workhorse features like an apron-front sink, individual pullout baskets for each persons laundry, and plenty of hanging, drying, and storage space. A custom-built table on casters can be used for folding clothes and also rolled out to the adjoining porch when entertaining. A vertical shiplap accent wall and café curtains bring flair to the workspace.
................................................................................................................................................................................................................
.......................................................................................................
Design Resources:
CONTRACTOR Parkinson Building Group INTERIOR DESIGN Mona Thompson , Providence Design ACCESSORIES, BEDDING, FURNITURE, LIGHTING, MIRRORS AND WALLPAPER Providence Design APPLIANCES Metro Appliances & More ART Providence Design and Tanya Sweetin CABINETRY Duke Custom Cabinetry COUNTERTOPS Triton Stone Group OUTDOOR FURNISHINGS Antique Brick PAINT Benjamin Moore and Sherwin Williams PAINTING (DECORATIVE) Phinality Design RUGS Hadidi Rug Gallery and ProSource of Little Rock TILE ProSource of Little Rock WINDOWS Lumber One Home Center WINDOW COVERINGS Mountjoy’s Custom Draperies PHOTOGRAPHY Rett Peek

Reforma integral Sube Interiorismo www.subeinteriorismo.com
Biderbost Photo
Idéer för en mellanstor klassisk vita l-formad liten tvättstuga med garderob, med en undermonterad diskho, luckor med upphöjd panel, grå skåp, bänkskiva i kvarts, vitt stänkskydd, flerfärgade väggar, laminatgolv och brunt golv
Idéer för en mellanstor klassisk vita l-formad liten tvättstuga med garderob, med en undermonterad diskho, luckor med upphöjd panel, grå skåp, bänkskiva i kvarts, vitt stänkskydd, flerfärgade väggar, laminatgolv och brunt golv
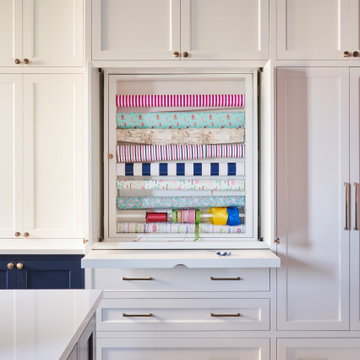
Custom gift wrapping station built in.
Idéer för mellanstora vintage vitt tvättstugor, med skåp i shakerstil, vita skåp, bänkskiva i kvarts, grå väggar, en tvättmaskin och torktumlare bredvid varandra, klinkergolv i porslin och vitt golv
Idéer för mellanstora vintage vitt tvättstugor, med skåp i shakerstil, vita skåp, bänkskiva i kvarts, grå väggar, en tvättmaskin och torktumlare bredvid varandra, klinkergolv i porslin och vitt golv
499 foton på klassisk tvättstuga
6