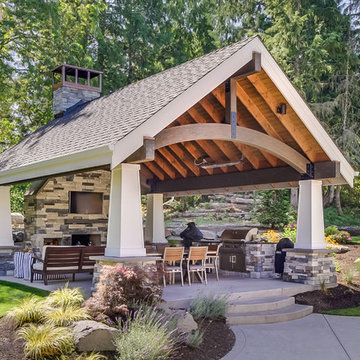4 021 foton på klassisk uteplats, med ett lusthus
Sortera efter:
Budget
Sortera efter:Populärt i dag
1 - 20 av 4 021 foton
Artikel 1 av 3

Louie Heredia
Inspiration för en vintage uteplats på baksidan av huset, med utekök, betongplatta och ett lusthus
Inspiration för en vintage uteplats på baksidan av huset, med utekök, betongplatta och ett lusthus
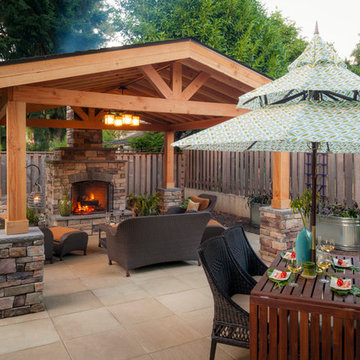
Gazebo, Covered Wood Structure, Outdoor Fireplace, Outdoor Living Space, Concrete Paver Hardscape, Ambient Lighting, Landscape Lighting, Outdoor Lighting,

Inspiration för en mellanstor vintage uteplats på baksidan av huset, med en öppen spis, ett lusthus och naturstensplattor

Idéer för stora vintage uteplatser på baksidan av huset, med utekök, naturstensplattor och ett lusthus
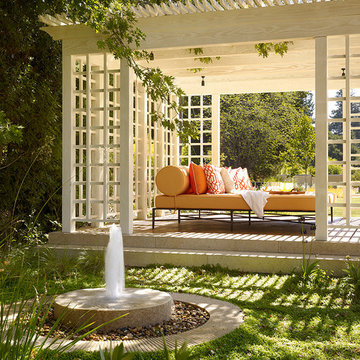
Coeur d’Alene Dark Limestone Paving - Brushed Finish
Photo: Matthew Millman
Bild på en vintage uteplats, med ett lusthus och naturstensplattor
Bild på en vintage uteplats, med ett lusthus och naturstensplattor

Blue Max & Belgard
Exempel på en klassisk uteplats, med en öppen spis och ett lusthus
Exempel på en klassisk uteplats, med en öppen spis och ett lusthus

General Fireplace dimensions: 17'-4"H x 10'-6"W x 4'D
Fireplace material: Tennessee Field Stone cut to an ashlar pattern with Granite Hearth and Mantel
Kitchen dimensions: 5'4" in-between the columns, then around 12.75' along the back
Structure paint color is Pittsburgh Paints Sun Proof Exterior "Monterrey Grey"
Roof material: Standing seam copper
Terrace material: Full color Pennsylvania Bluestone veneer on a concrete slab
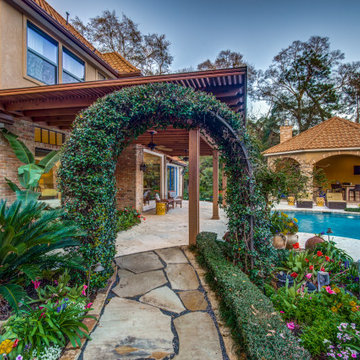
Idéer för en stor klassisk uteplats på baksidan av huset, med utekök, naturstensplattor och ett lusthus
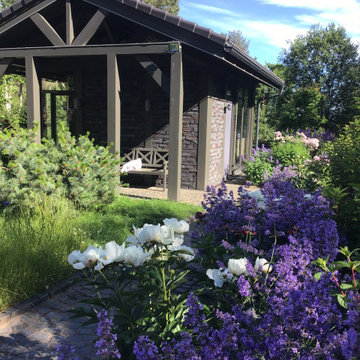
Меня зовут Конькова Елена Валерьевна. Я ландшафтный дизайнер уже более 18 лет. Это один из моих любимых садов. И было очень приятно получить за эту работу,за созданный сад - приз в Международном архитектурном дизайнерском конкурсе "Золотой Трезини" главный приз

Bild på en stor vintage uteplats på baksidan av huset, med utekök, naturstensplattor och ett lusthus
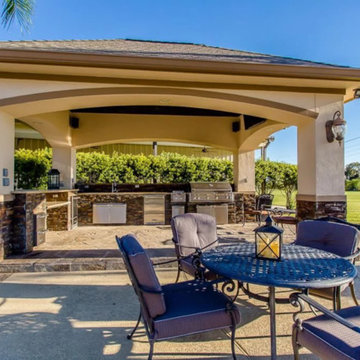
Purser Architectural Custom Home Design built by CAM Builders LLC
Exempel på en mycket stor klassisk uteplats på baksidan av huset, med utekök, naturstensplattor och ett lusthus
Exempel på en mycket stor klassisk uteplats på baksidan av huset, med utekök, naturstensplattor och ett lusthus
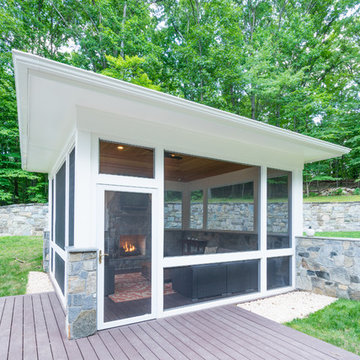
The homeowners had a very large and beautiful meadow-like backyard, surrounded by full grown trees and unfortunately mosquitoes. To minimize mosquito exposure for them and their baby, they needed a screened porch to be able to enjoy meals and relax in the beautiful outdoors. They also wanted a large deck/patio area for outdoor family and friends entertaining. We constructed an amazing detached oasis: an enclosed screened porch structure with all stone masonry fireplace, an integrated composite deck surface, large flagstone patio, and 2 flagstone walkways, which is also outfitted with a TV, gas fireplace, ceiling fan, recessed and accent lighting.
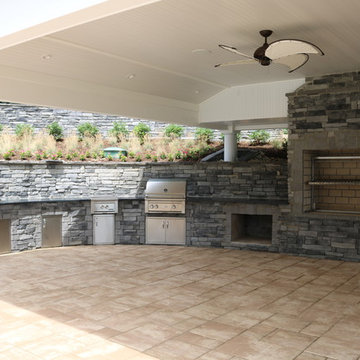
Idéer för stora vintage uteplatser på baksidan av huset, med utekök, naturstensplattor och ett lusthus
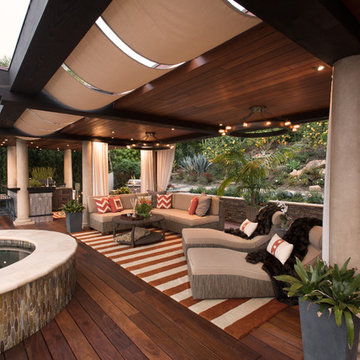
Nestled against the hillside in San Diego California, this outdoor living space provides homeowners the luxury of living in Southern California most coveted Real-estate... LaJolla California. Weather rated wood material called Epee is used on the decking as well as the ceiling. Two custom designed, bronze chandeliers grace the ceilings as a 30' steel beam supports the vast overhang... allowing the maximum view of the LaJolla coast. Beautiful woven outdoor furniture in a neutral color palette sets the perfect base for bold orange throw pillows and accents used throughout. "Mink like" throws help to keep guests warm after the sun sets or after a relaxing dip in the Jacuzzi.
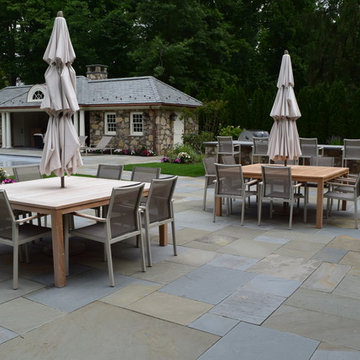
After falling in love with a home but unfortunately losing the bid to buy it, these homeowners approached Braen Supply for a solution. Braen Supply found a way to replicate the original home these individuals were hoping to buy, with the exact stone that was used. By building a replica on a different property, these homeowners truly got their dream home.
The Fieldstone Veneer Blend that was used on the home was able to make it stand out with a unique look. The rest of the materials that were used worked perfectly to compliment the various features of the home.
With the addition of the outdoor kitchen and pool, a perfect place to unwind was created.
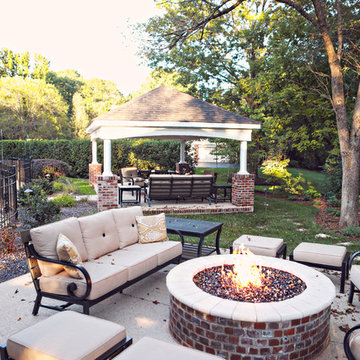
Foto på en stor vintage uteplats på baksidan av huset, med en öppen spis, marksten i betong och ett lusthus
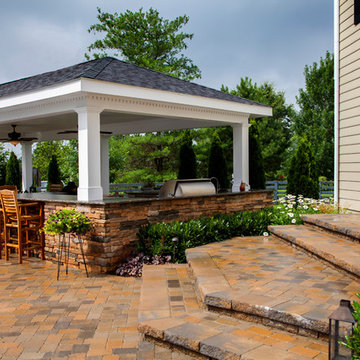
Idéer för att renovera en stor vintage uteplats på baksidan av huset, med naturstensplattor, utekök och ett lusthus
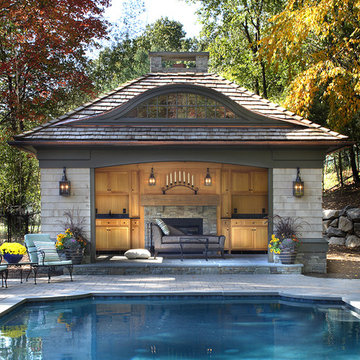
Inspiration för en stor vintage uteplats på baksidan av huset, med marksten i tegel, en eldstad och ett lusthus
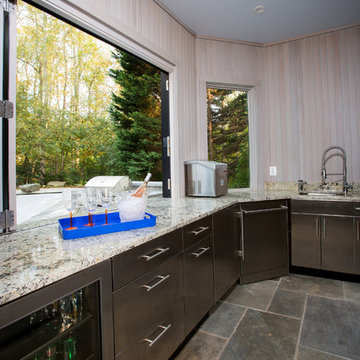
The Franke Europro undermount sink was purchased at Ferguson Plumbing as was the Minka Aire Strata ceiling fan. The kitchen features on-demand hot water via an Insinkerator. The plumbing is set up to be drained and winterized just like the pool.
4 021 foton på klassisk uteplats, med ett lusthus
1
