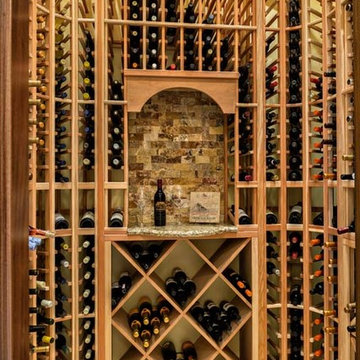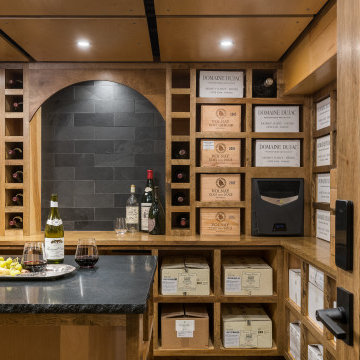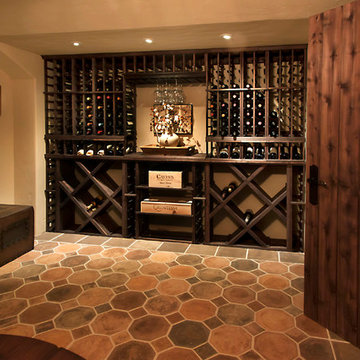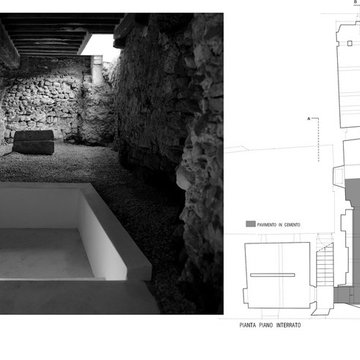244 foton på klassisk vinkällare, med betonggolv
Sortera efter:
Budget
Sortera efter:Populärt i dag
61 - 80 av 244 foton
Artikel 1 av 3
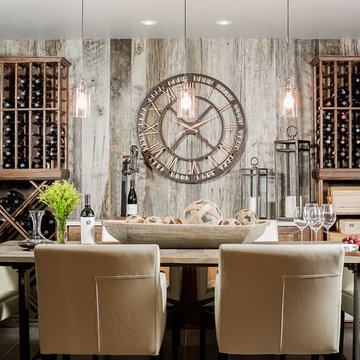
Michael J. Lee Photography
Idéer för en mellanstor klassisk vinkällare, med betonggolv och vinhyllor
Idéer för en mellanstor klassisk vinkällare, med betonggolv och vinhyllor
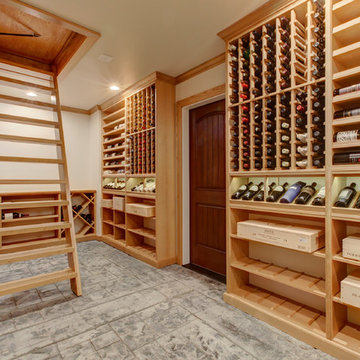
Our homeowner wanted a hidden entrance to his personal wine cellar for a few reasons: He wanted something that was different than would usually see, he wanted to have his entire collection at home, rather than in a storage facility, and he thought it was a cool idea.
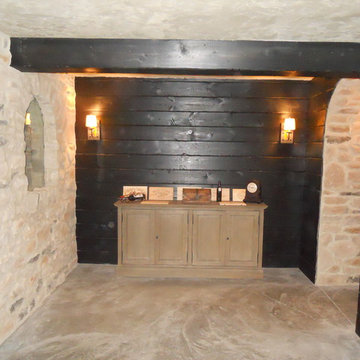
Stunning Clermont County wine cava. Inspired by European travels, this fully passive, underground wine room is certain to impress. Constructed with the highest quality materials, meticulous craftsman and an inspired homeowner this space is one of the finest you'll ever find. Solid ash wine racks compliment the rustic feel of this space. A temperature controlled tasting and gathering area outside the wine room provide only the best in creature comfort.
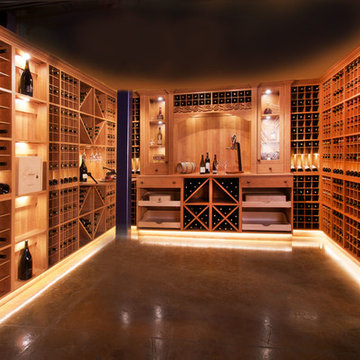
The Closets To Go Modular Wine Racks accommodate any size wine bottle.
Photos by Miklja Studios
Inspiration för stora klassiska vinkällare, med betonggolv och vinhyllor
Inspiration för stora klassiska vinkällare, med betonggolv och vinhyllor
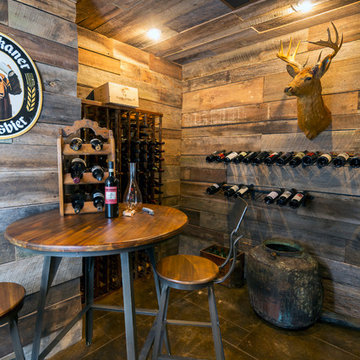
Jim Schmid
Foto på en mellanstor vintage vinkällare, med betonggolv och vindisplay
Foto på en mellanstor vintage vinkällare, med betonggolv och vindisplay
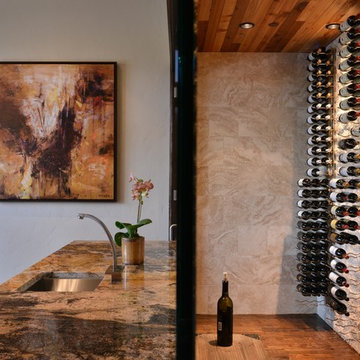
A modern and warm wine room and bar in a home in Dallas, Texas features a plate glass wall separating the bar area and climate controlled wine storage. The back wall is accented with an Austin stone material, while modern wine racks are both functional and beautiful. Abstract art pulls in the colors tones in the granite countertops while back lit honey onyx graces the front of the bar. Modern pendant lighting was installed at varying heights for added interest and drama. A wood planked ceiling create additional texture above in the wine room.
Interior Design: AVID Associates
Builder: Martin Raymond Homes
Photography: Michael Hunter
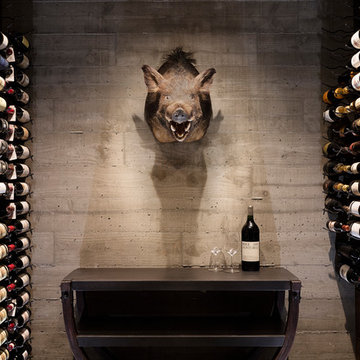
Frank Paul Perez, Red Lily Studios
Strata Landscape Architects
Joanie Wick Interiors
Noel Cross Architect
Conrado Home Builders
Idéer för en mellanstor klassisk vinkällare, med betonggolv, vinhyllor och grått golv
Idéer för en mellanstor klassisk vinkällare, med betonggolv, vinhyllor och grått golv
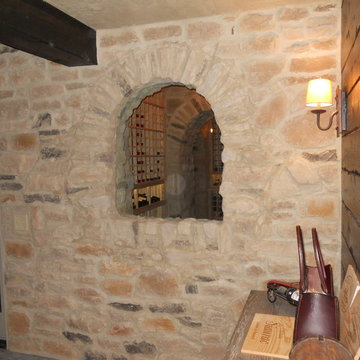
Stunning Clermont County wine cava. Inspired by European travels, this fully passive, underground wine room is certain to impress. Constructed with the highest quality materials, meticulous craftsman and an inspired homeowner this space is one of the finest you'll ever find. Solid ash wine racks compliment the rustic feel of this space. A temperature controlled tasting and gathering area outside the wine room provide only the best in creature comfort.
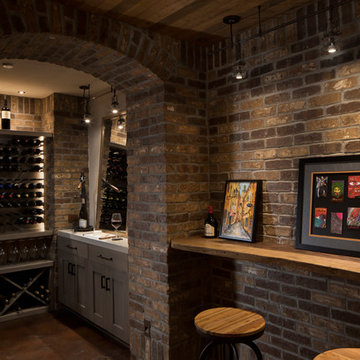
Bild på en mellanstor vintage vinkällare, med betonggolv, vindisplay och brunt golv
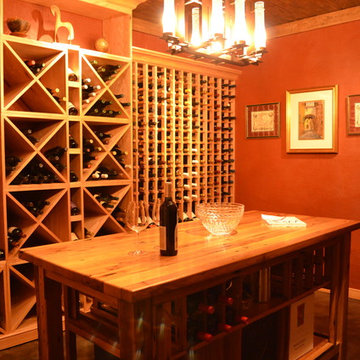
Donald Chapman, AIA,CMB
This unique project, located in Donalds, South Carolina began with the owners requesting three primary uses. First, it was have separate guest accommodations for family and friends when visiting their rural area. The desire to house and display collectible cars was the second goal. The owner’s passion of wine became the final feature incorporated into this multi use structure.
This Guest House – Collector Garage – Wine Cellar was designed and constructed to settle into the picturesque farm setting and be reminiscent of an old house that once stood in the pasture. The front porch invites you to sit in a rocker or swing while enjoying the surrounding views. As you step inside the red oak door, the stair to the right leads guests up to a 1150 SF of living space that utilizes varied widths of red oak flooring that was harvested from the property and installed by the owner. Guest accommodations feature two bedroom suites joined by a nicely appointed living and dining area as well as fully stocked kitchen to provide a self-sufficient stay.
Disguised behind two tone stained cement siding, cedar shutters and dark earth tones, the main level of the house features enough space for storing and displaying six of the owner’s automobiles. The collection is accented by natural light from the windows, painted wainscoting and trim while positioned on three toned speckled epoxy coated floors.
The third and final use is located underground behind a custom built 3” thick arched door. This climatically controlled 2500 bottle wine cellar is highlighted with custom designed and owner built white oak racking system that was again constructed utilizing trees that were harvested from the property in earlier years. Other features are stained concrete floors, tongue and grooved pine ceiling and parch coated red walls. All are accented by low voltage track lighting along with a hand forged wrought iron & glass chandelier that is positioned above a wormy chestnut tasting table. Three wooden generator wheels salvaged from a local building were installed and act as additional storage and display for wine as well as give a historical tie to the community, always prompting interesting conversations among the owner’s and their guests.
This all-electric Energy Star Certified project allowed the owner to capture all three desires into one environment… Three birds… one stone.
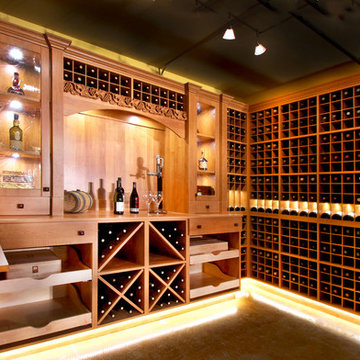
The Closets To Go Modular Wine Racks are adjustable. As your wine collection grows or wine bottle sizes change, so do the storage cubes.
Photos by Miklja Studios
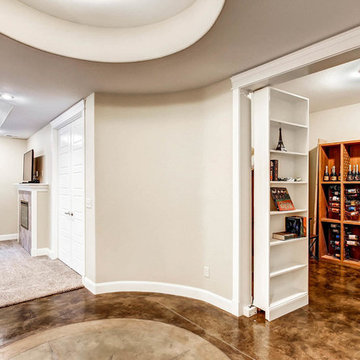
Hidden bookcase door, stained concrete compass, round coffered ceiling
Bild på en mellanstor vintage vinkällare, med betonggolv och vindisplay
Bild på en mellanstor vintage vinkällare, med betonggolv och vindisplay
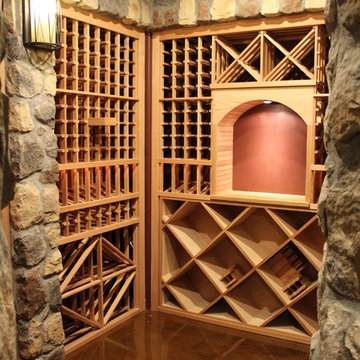
Stone archway leads to wine storage area.
Photos by: Brian Worker
Exempel på en mellanstor klassisk vinkällare, med vinhyllor och betonggolv
Exempel på en mellanstor klassisk vinkällare, med vinhyllor och betonggolv
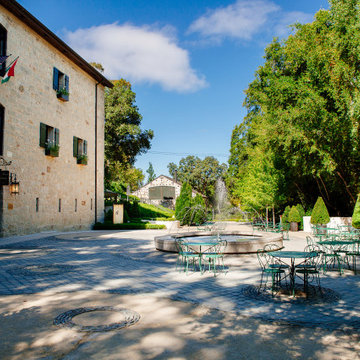
The prolific vintner Jean-Charles Boisset owns several wineries throughout the world; about half a dozen of them in the Napa and Sonoma counties. His unique style and attention to detail have made his wineries and tasting rooms some of the most frequented in California’s wine country.
Architectural Plastics has worked with Boisset to design and create bespoke pieces for several of his Northern California locations. This ongoing partnership has been a personal favorite of the Architectural Plastics design and fabrication team.
These acrylic tasting tables are made using thick gauges of clear acrylic, polished and glued together. The tops are hollow and secret openings allow them to be stuffed with gold foil and jewelry for the visitors to enjoy.
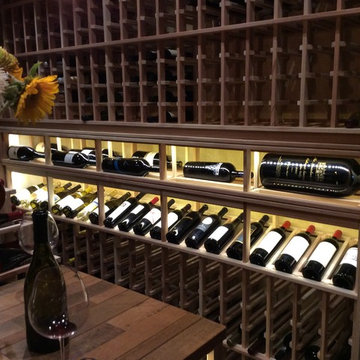
The right wall of this gorgeous home wine cellar in San Diego, California consists of single storage racks and a horizontal display row at the top section. A high reveal display row was added at the middle, and more individual racks at the bottom.
Combining various racking styles allows for maximum storage capacity and adds character to the wine room.
https://www.youtube.com/watch?v=rk52pulI2Vs&feature=youtu.be
Vintage Cellars
904 Rancheros Dr. Suite G
San Marcos, California 92069
+1 (760) 735-9946
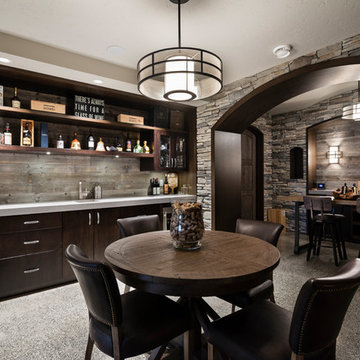
For a family that loves hosting large gatherings, this expansive home is a dream; boasting two unique entertaining spaces, each expanding onto outdoor-living areas, that capture its magnificent views. The sheer size of the home allows for various ‘experiences’; from a rec room perfect for hosting game day and an eat-in wine room escape on the lower-level, to a calming 2-story family greatroom on the main. Floors are connected by freestanding stairs, framing a custom cascading-pendant light, backed by a stone accent wall, and facing a 3-story waterfall. A custom metal art installation, templated from a cherished tree on the property, both brings nature inside and showcases the immense vertical volume of the house.
Photography: Paul Grdina
244 foton på klassisk vinkällare, med betonggolv
4
