57 foton på klassisk vinkällare, med vitt golv
Sortera efter:
Budget
Sortera efter:Populärt i dag
41 - 57 av 57 foton
Artikel 1 av 3
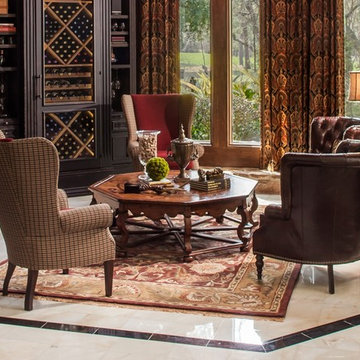
Wine rooms are not just for the avid collector, they are for those that want to entertain friends or show off the homeowners creative flair. This room has a constancy of elegance, charm, and functionality. This room provides engulfing views of the backyard pool, landscaping and top rated golf green.
For more information about this project please visit: www.gryphonbuilders.com. Or contact Allen Griffin, President of Gryphon Builders, at 713-939-8005rs.com
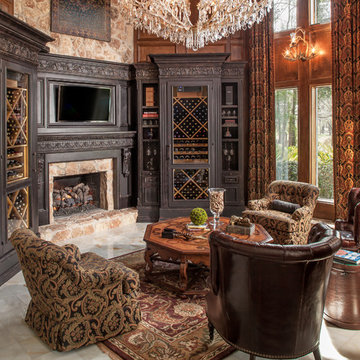
Each custom piece of the wine cabinets was carefully selected and built separately because the spaces on either side of the fireplace are not the same.
Brad Carr Photography
We only design homes that brilliantly reflect the unadorned beauty of everyday living.
For more information about this project please contact Allen Griffin, President of Viewpoint Designs, at 281-501-0724 or email him at aviewpointdesigns@gmail.com
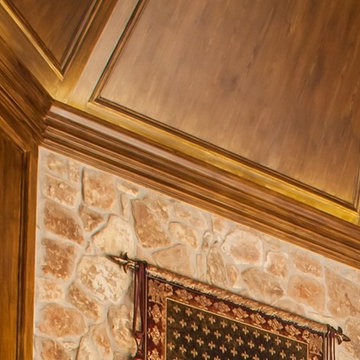
The walls and ceiling were faux finished to resemble wood paneling. Crown modeling was used to create a space that would conceal accent lighting that casts a warm glow on the ceiling.
Brad Carr Photography
We only design homes that brilliantly reflect the unadorned beauty of everyday living.
For more information about this project please contact Allen Griffin, President of Viewpoint Designs, at 281-501-0724 or email him at aviewpointdesigns@gmail.com
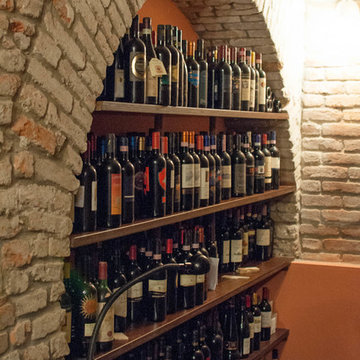
Ristrutturazione completa di residenza storica in centro Città. L'abitazione si sviluppa su tre piani di cui uno seminterrato ed uno sottotetto.
Un locale totalemnte interrato, anticamente utilizzato come passaggio segreto di collegamento con un altro immobile, è stato trasformato in cantina per le numerose etichette di vini di proprietà.
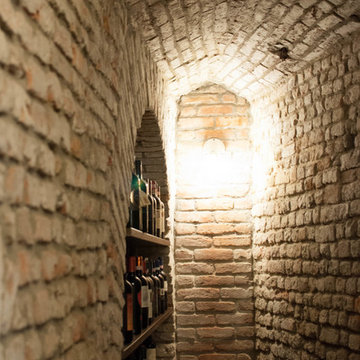
Ristrutturazione completa di residenza storica in centro Città. L'abitazione si sviluppa su tre piani di cui uno seminterrato ed uno sottotetto.
Un locale totalemnte interrato, anticamente utilizzato come passaggio segreto di collegamento con un altro immobile, è stato trasformato in cantina per le numerose etichette di vini di proprietà.
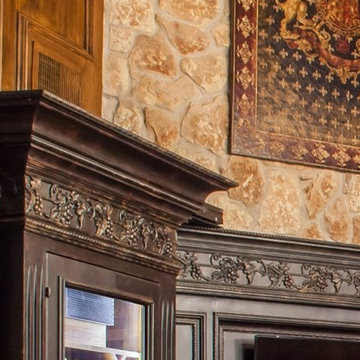
This substantial piece is an example of both form and function. The intricate details, the grand crown molding, and the luxurious finish make this a one of a kind wine cabinet and entertainment center.
Brad Carr Photography
We only design homes that brilliantly reflect the unadorned beauty of everyday living.
For more information about this project please contact Allen Griffin, President of Viewpoint Designs, at 281-501-0724 or email him at aviewpointdesigns@gmail.com
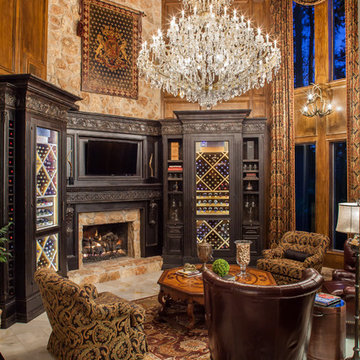
This grand room in Houston is a prime example of a space that has been remodeled and repurposed into a wine room with Gatsby-style opulence. As a formal living room it was not often used prior to being remodeled. The homeowner wanted us to turn it into a wine room, so we made some structural changes to eliminate a window in order accommodate the custom storage and updated the finishes. Now it is a room that they can enjoy for years.
Brad Carr Photography
We only design homes that brilliantly reflect the unadorned beauty of everyday living.
For more information about this project please contact Allen Griffin, President of Viewpoint Designs, at 281-501-0724 or email him at aviewpointdesigns@gmail.com
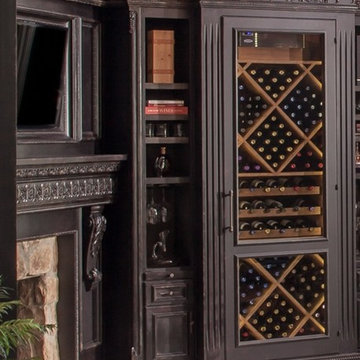
This cabinet to the right of the fireplace needed to be a little larger than the one on the left side. So the temperature controlled portions are the same size but this one has a place for glasses and display and the other has storage for horizontal wine bottles.
Brad Carr Photography
We only design homes that brilliantly reflect the unadorned beauty of everyday living.
For more information about this project please contact Allen Griffin, President of Viewpoint Designs, at 281-501-0724 or email him at aviewpointdesigns@gmail.com
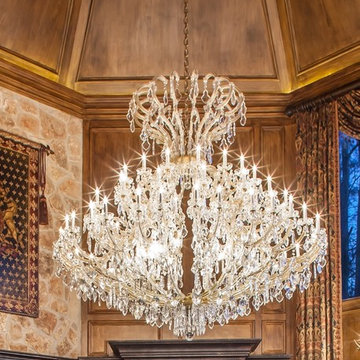
This chandelier was here when the project began. It set the stage for this Gatsby-style transformation that took place so that the homeowners would have an incredible space for entertaining and storing their wine.
Brad Carr photography
We only design homes that brilliantly reflect the unadorned beauty of everyday living.
For more information about this project please contact Allen Griffin, President of Viewpoint Designs, at 281-501-0724 or email him at aviewpointdesigns@gmail.com
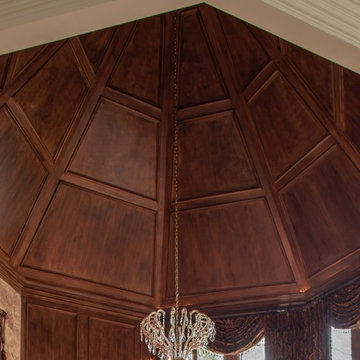
This substantial piece is an example of both form and function. The intricate details, the grand crown molding, and the luxurious finish make this a one of a kind wine cabinet and entertainment center.
Brad Carr Photography.
We only design homes that brilliantly reflect the unadorned beauty of everyday living.
For more information about this project please contact Allen Griffin, President of Viewpoint Designs, at 281-501-0724 or email him at aviewpointdesigns@gmail.com
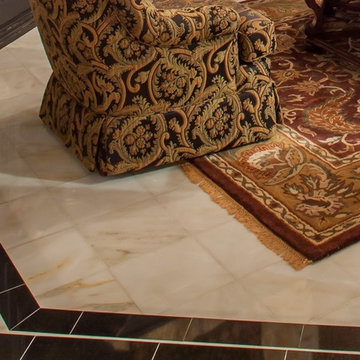
This floor is white marble with accents of black marble on the edge of the steps down into the sunken wine room.
Brad Carr Photography
We only design homes that brilliantly reflect the unadorned beauty of everyday living.
For more information about this project please contact Allen Griffin, President of Viewpoint Designs, at 281-501-0724 or email him at aviewpointdesigns@gmail.com
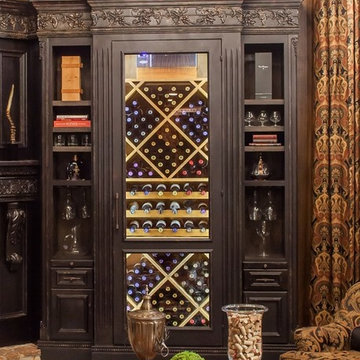
This wine room has evolved into a beautiful showpiece. We installed a custom designed and built wood wine cabinet embellished with intricate detailing and a sumptuous dark stain finish.
Brad Carr Photography
We only design homes that brilliantly reflect the unadorned beauty of everyday living.
For more information about this project please contact Allen Griffin, President of Viewpoint Designs, at 281-501-0724 or email him at aviewpointdesigns@gmail.com
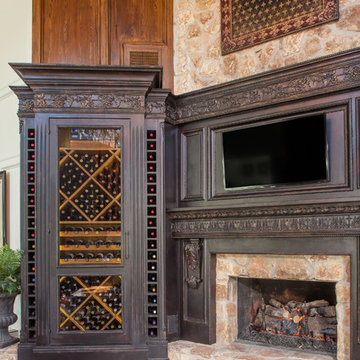
This wine room has sixteen feet of custom wine cellar cabinets with case storage and pull out wine racks. The center unit of each is a chilled cabinet with interior rope lighting and glass doors.
We only design homes that brilliantly reflect the unadorned beauty of everyday living.
For more information about this project please contact Allen Griffin, President of Viewpoint Designs, at 281-501-0724 or email him at aviewpointdesigns@gmail.com
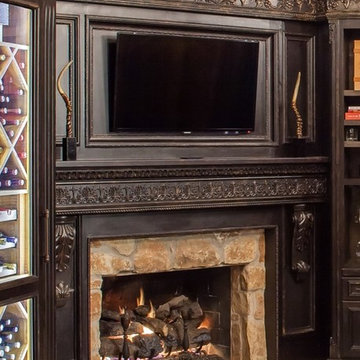
This fireplace surround and the wine cabinets on either side were custom designed and built by Allen Griffin, President of Gryphon Builders. He likes to add a personal touch to every project.
Brad Carr photography
We only design homes that brilliantly reflect the unadorned beauty of everyday living.
For more information about this project please contact Allen Griffin, President of Viewpoint Designs, at 281-501-0724 or email him at aviewpointdesigns@gmail.com
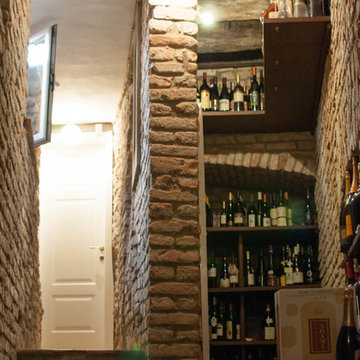
Ristrutturazione completa di residenza storica in centro Città. L'abitazione si sviluppa su tre piani di cui uno seminterrato ed uno sottotetto.
Un locale totalemnte interrato, anticamente utilizzato come passaggio segreto di collegamento con un altro immobile, è stato trasformato in cantina per le numerose etichette di vini di proprietà.
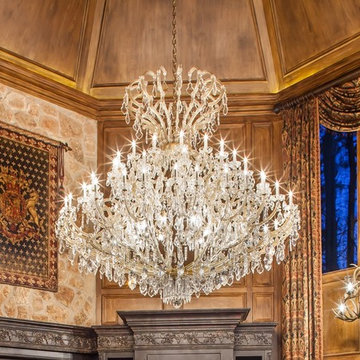
This beautiful chandelier was the starting point for the design of this room. Original to the house, the homeowner wanted to keep it.
Brad Carr Photography
We only design homes that brilliantly reflect the unadorned beauty of everyday living.
For more information about this project please contact Allen Griffin, President of Viewpoint Designs, at 281-501-0724 or email him at aviewpointdesigns@gmail.com
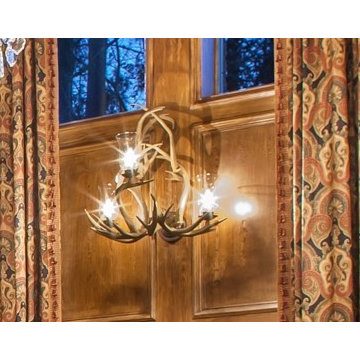
First and second story windows are separated by this unique wall sconce that is constructed of deer antlers and glass. The walls were faux finished to resemble wood paneling that you might find in an old library. The windows are flanked by custom made floor to ceiling drapes.
Brad Carr Photography
We only design homes that brilliantly reflect the unadorned beauty of everyday living.
For more information about this project please contact Allen Griffin, President of Viewpoint Designs, at 281-501-0724 or email him at aviewpointdesigns@gmail.com
57 foton på klassisk vinkällare, med vitt golv
3