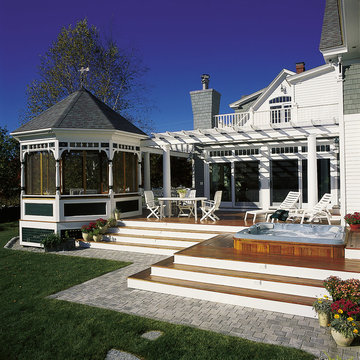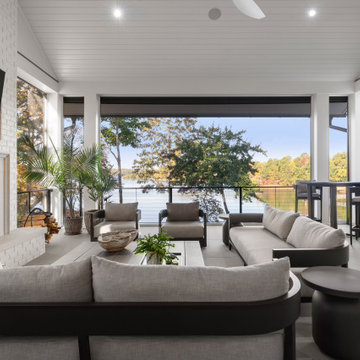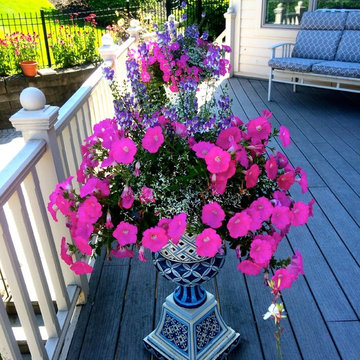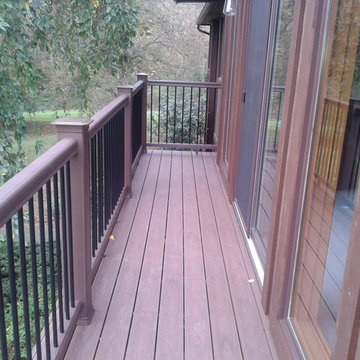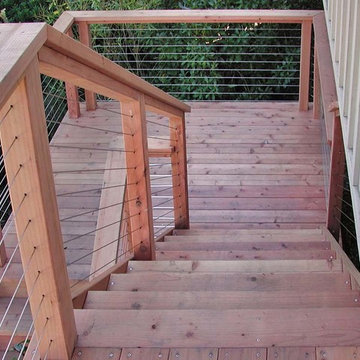194 foton på klassisk violett terrass
Sortera efter:
Budget
Sortera efter:Populärt i dag
1 - 20 av 194 foton
Artikel 1 av 3

Elegant multi-level Ipe Deck features simple lines, built-in benches with an unobstructed view of terraced gardens and pool. (c) Decks by Kiefer ~ New jersey

Ema Peter Photography http://www.emapeter.com/
Constructed by Best Builders. http://www.houzz.com/pro/bestbuildersca/ www.bestbuilders.ca

This hidden front courtyard is nestled behind a small knoll, which protects the space from the street on one side and fosters a sense of openness on the other. The clients wanted plenty of places to sit and enjoy the landscape.
This photo was taken by Ryann Ford.

The kitchen spills out onto the deck and the sliding glass door that was added in the master suite opens up into an exposed structure screen porch. Over all the exterior space extends the traffic flow of the interior and makes the home feel larger without adding actual square footage.
Troy Thies Photography
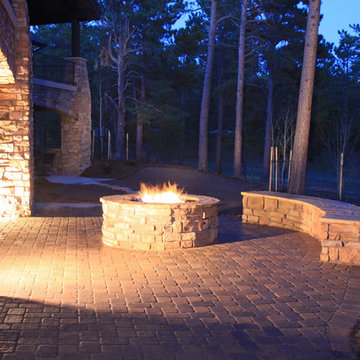
This gas stone fire pit goes perfectly with the matching courtyard seating wall to light up the night and keep everyone warm on the coldest nights
Idéer för stora vintage terrasser på baksidan av huset, med en öppen spis
Idéer för stora vintage terrasser på baksidan av huset, med en öppen spis
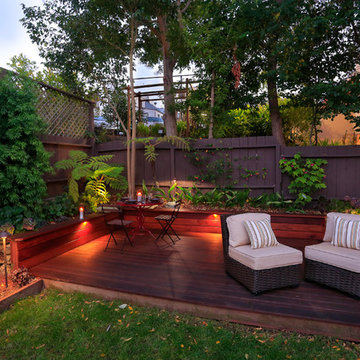
Led lighting adds hours of enjoyment to this landscape design/install project.
photo by Kingmond Young, light fixtures from FX Luminaire and Urban Farmer Store
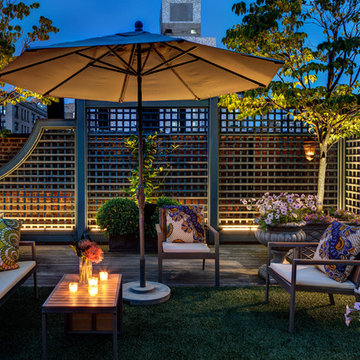
Bruce Buck photographer
Maureen Hackett landscape design
Lighting design by Rick Shaver
Exempel på en klassisk takterrass
Exempel på en klassisk takterrass

This unique city-home is designed with a center entry, flanked by formal living and dining rooms on either side. An expansive gourmet kitchen / great room spans the rear of the main floor, opening onto a terraced outdoor space comprised of more than 700SF.
The home also boasts an open, four-story staircase flooded with natural, southern light, as well as a lower level family room, four bedrooms (including two en-suite) on the second floor, and an additional two bedrooms and study on the third floor. A spacious, 500SF roof deck is accessible from the top of the staircase, providing additional outdoor space for play and entertainment.
Due to the location and shape of the site, there is a 2-car, heated garage under the house, providing direct entry from the garage into the lower level mudroom. Two additional off-street parking spots are also provided in the covered driveway leading to the garage.
Designed with family living in mind, the home has also been designed for entertaining and to embrace life's creature comforts. Pre-wired with HD Video, Audio and comprehensive low-voltage services, the home is able to accommodate and distribute any low voltage services requested by the homeowner.
This home was pre-sold during construction.
Steve Hall, Hedrich Blessing

Photo: Laura Garner Design & Realty © 2016 Houzz
Idéer för mellanstora vintage takterrasser, med en pergola
Idéer för mellanstora vintage takterrasser, med en pergola
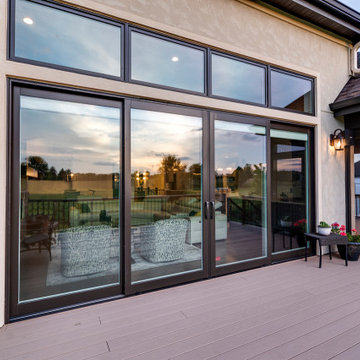
Back deck and screen porch
Exempel på en mellanstor klassisk terrass på baksidan av huset, med räcke i metall
Exempel på en mellanstor klassisk terrass på baksidan av huset, med räcke i metall
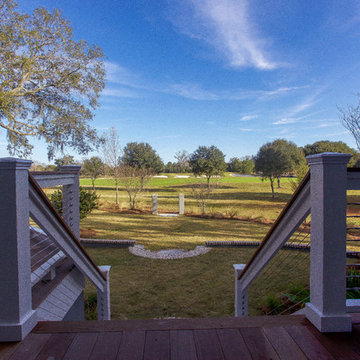
Exempel på en mycket stor klassisk terrass på baksidan av huset, med takförlängning

Roof terrace
Inredning av en klassisk mellanstor takterrass, med takförlängning och räcke i glas
Inredning av en klassisk mellanstor takterrass, med takförlängning och räcke i glas
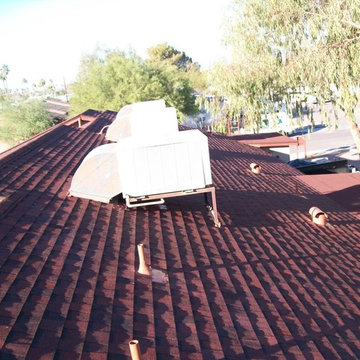
Beautiful shingle roofing job completed by contractors from the Arizona Roof Rescue team on a house in Phoenix, Arizona.
Arizona Roofing Contactor serving the Phoenix AZ metro area.
6069 N. 57th Drive
Glendale, AZ 85301
602-242-2706 http://arizonaroofrescue.com
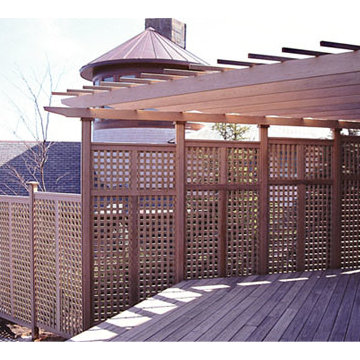
Deck Pergola with Privacy Lattice -
This pergola was designed to provide privacy from a larger adjacent house placed very close to the plot line.
A privacy lattice was built using sub-divided frames and placed between the vertical posts of the structure along one side of the deck pergola.
The pergola is set at a 30-degree angle to the house to match the existing deck and creates a very dramatic effect.
Additional fencing on this property hides a utility box and shields a shower stall in this extraordinary waterfront setting in Maine.
194 foton på klassisk violett terrass
1
