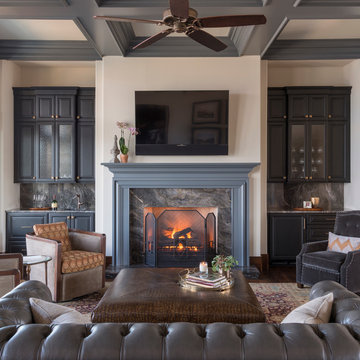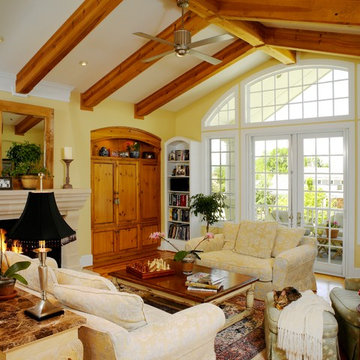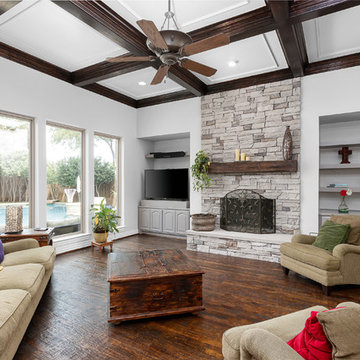17 430 foton på klassiskt allrum, med en spiselkrans i sten
Sortera efter:
Budget
Sortera efter:Populärt i dag
21 - 40 av 17 430 foton
Artikel 1 av 3

A soothing, neutral palette for an open, airy family room. Upholstered furnishings by Lee Industries, drapery fabric by Kravet, coffee table by Centry, mirror by Restoration Hardware, chandelier by Currey & Co., paint color is Benjamin Moore Grey Owl.

Caroline Merrill Real Estate Photography
Klassisk inredning av ett stort allrum med öppen planlösning, med grå väggar, mellanmörkt trägolv, en standard öppen spis och en spiselkrans i sten
Klassisk inredning av ett stort allrum med öppen planlösning, med grå väggar, mellanmörkt trägolv, en standard öppen spis och en spiselkrans i sten

J Savage Gibson Photography
Klassisk inredning av ett stort avskilt allrum, med vita väggar, mörkt trägolv, en standard öppen spis, en väggmonterad TV, en spiselkrans i sten och brunt golv
Klassisk inredning av ett stort avskilt allrum, med vita väggar, mörkt trägolv, en standard öppen spis, en väggmonterad TV, en spiselkrans i sten och brunt golv

Idéer för att renovera ett stort vintage allrum, med beige väggar, mörkt trägolv, en standard öppen spis, en spiselkrans i sten och en väggmonterad TV

The same shaker-style Grabill cabinetry was installed in the adjacent family room but stained in a rich dark tone to create variety in the home.
Tall cabinets flank the grand fireplace allowing it to be the focal point in the room. Light-toned stacked ledger stone was installed around the fireplace surround to contrast the dark-tone cabinets.
Open shelving was designed on each side to display the homeowner’s favorite belongings, while keeping this custom-made furniture piece from appearing to heavy and overbearing.
A sense of balance is created through this symmetrical design of these built-ins, allowing for an overall striking and polished design.

Victoria Achtymichuk Photography
Inspiration för stora klassiska allrum, med en spiselkrans i sten, grå väggar, mellanmörkt trägolv, en bred öppen spis och en väggmonterad TV
Inspiration för stora klassiska allrum, med en spiselkrans i sten, grå väggar, mellanmörkt trägolv, en bred öppen spis och en väggmonterad TV

Photography by Ron Ruscio
Foto på ett vintage allrum, med gula väggar, mellanmörkt trägolv, en standard öppen spis och en spiselkrans i sten
Foto på ett vintage allrum, med gula väggar, mellanmörkt trägolv, en standard öppen spis och en spiselkrans i sten

Design is in the Details
Idéer för stora vintage allrum, med vita väggar, ljust trägolv, en bred öppen spis, en spiselkrans i sten, en dold TV och beiget golv
Idéer för stora vintage allrum, med vita väggar, ljust trägolv, en bred öppen spis, en spiselkrans i sten, en dold TV och beiget golv

Detailed view styled family room complete with stone fireplace and wood mantel, medium wood custom built-ins, sofa and chairs, black console table with white table lamps, traverse rod window treatments and exposed beams in Charlotte, NC.

The two-story living room features a black marble fireplace, custom built-ins, backed with warm textured wallpaper, double-height draperies, and custom upholstery. The gold and alabaster lighting acts as jewelry for this dramatic contrasting neutral palette.

Transitional family room is tranquil and inviting The blue walls with luscious furnishings make it very cozy. The gold drum chandelier and gold accents makes this room very sophisticated. The decorative pillows adds pop of colors with the custom area rug. The patterns in the custom area rug and pillows, along with the blue walls makes it all balance. The off white rustic console adds flare and a perfect size for large Media wall T.V. The gold console lamps frames the Media center perfect. The gold floor lamps, and and gold chandelier brings a contemporary style into this space. The Large square ottoman in a neutral grey offsetting the carpet color makes it nice to prop up your feet. The gold drink tables in quite trendy and so functional and practical.

While the dramatic, wood burning, limestone fireplace is the focal point of the expansive living area, the decorative cedar beams, crisp white walls, and abundance of natural light embraces the same warm, natural textures and clean lines used throughout the home. A wall of windows and a set of French doors open up to an inviting outdoor living space with a designated dining room, outdoor kitchen, and lounge area.

Natural light exposes the beautiful details of this great room. Coffered ceiling encompasses a majestic old world feeling of this stone and shiplap fireplace. Comfort and beauty combo.

Inspiration för ett vintage allrum med öppen planlösning, med grå väggar, mellanmörkt trägolv, en standard öppen spis, en spiselkrans i sten, en inbyggd mediavägg och brunt golv

Bild på ett stort vintage allrum med öppen planlösning, med vita väggar, en standard öppen spis, en spiselkrans i sten, en väggmonterad TV, mörkt trägolv och svart golv

Family Room, Chestnut Hill, MA
Bild på ett mellanstort vintage allrum med öppen planlösning, med beige väggar, mörkt trägolv, en standard öppen spis, en spiselkrans i sten, en väggmonterad TV och brunt golv
Bild på ett mellanstort vintage allrum med öppen planlösning, med beige väggar, mörkt trägolv, en standard öppen spis, en spiselkrans i sten, en väggmonterad TV och brunt golv

Inredning av ett klassiskt stort allrum med öppen planlösning, med ljust trägolv, en standard öppen spis, en spiselkrans i sten, vitt golv och vita väggar

Remodel of family room with new fireplace stone, custom mantle, painting recessed ceiling panels white and re staining beams, new wall paint and remodel of existing wall shelves.

We designed this kitchen using Plain & Fancy custom cabinetry with natural walnut and white pain finishes. The extra large island includes the sink and marble countertops. The matching marble backsplash features hidden spice shelves behind a mobile layer of solid marble. The cabinet style and molding details were selected to feel true to a traditional home in Greenwich, CT. In the adjacent living room, the built-in white cabinetry showcases matching walnut backs to tie in with the kitchen. The pantry encompasses space for a bar and small desk area. The light blue laundry room has a magnetized hanger for hang-drying clothes and a folding station. Downstairs, the bar kitchen is designed in blue Ultracraft cabinetry and creates a space for drinks and entertaining by the pool table. This was a full-house project that touched on all aspects of the ways the homeowners live in the space.
Photos by Kyle Norton
17 430 foton på klassiskt allrum, med en spiselkrans i sten
2
