3 928 foton på klassiskt allrum, med en spiselkrans i trä
Sortera efter:
Budget
Sortera efter:Populärt i dag
61 - 80 av 3 928 foton
Artikel 1 av 3
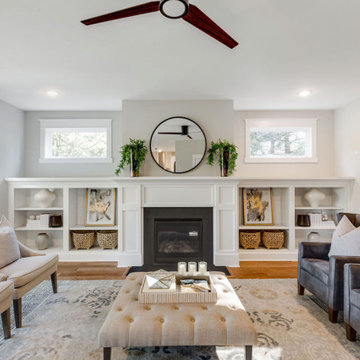
Richmond Hill Design + Build brings you this gorgeous American four-square home, crowned with a charming, black metal roof in Richmond’s historic Ginter Park neighborhood! Situated on a .46 acre lot, this craftsman-style home greets you with double, 8-lite front doors and a grand, wrap-around front porch. Upon entering the foyer, you’ll see the lovely dining room on the left, with crisp, white wainscoting and spacious sitting room/study with French doors to the right. Straight ahead is the large family room with a gas fireplace and flanking 48” tall built-in shelving. A panel of expansive 12’ sliding glass doors leads out to the 20’ x 14’ covered porch, creating an indoor/outdoor living and entertaining space. An amazing kitchen is to the left, featuring a 7’ island with farmhouse sink, stylish gold-toned, articulating faucet, two-toned cabinetry, soft close doors/drawers, quart countertops and premium Electrolux appliances. Incredibly useful butler’s pantry, between the kitchen and dining room, sports glass-front, upper cabinetry and a 46-bottle wine cooler. With 4 bedrooms, 3-1/2 baths and 5 walk-in closets, space will not be an issue. The owner’s suite has a freestanding, soaking tub, large frameless shower, water closet and 2 walk-in closets, as well a nice view of the backyard. Laundry room, with cabinetry and counter space, is conveniently located off of the classic central hall upstairs. Three additional bedrooms, all with walk-in closets, round out the second floor, with one bedroom having attached full bath and the other two bedrooms sharing a Jack and Jill bath. Lovely hickory wood floors, upgraded Craftsman trim package and custom details throughout!
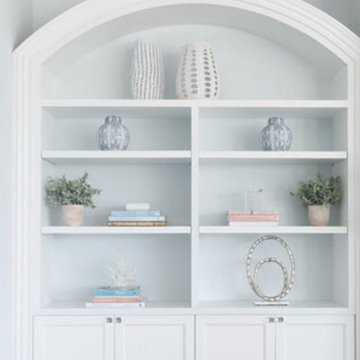
Transitional/Coastal designed family room space. With custom built in bookcase. Designed by DLT Interiors-Debbie Travin
Inspiration för ett stort vintage allrum med öppen planlösning, med blå väggar, heltäckningsmatta, en standard öppen spis, en spiselkrans i trä och en väggmonterad TV
Inspiration för ett stort vintage allrum med öppen planlösning, med blå väggar, heltäckningsmatta, en standard öppen spis, en spiselkrans i trä och en väggmonterad TV

Idéer för ett litet klassiskt allrum med öppen planlösning, med ett bibliotek, vita väggar, marmorgolv, en standard öppen spis, en spiselkrans i trä och vitt golv
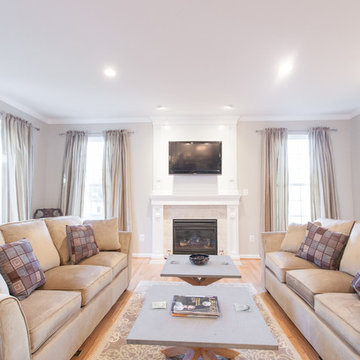
Custom designed and built cabinetry for books and games. The blue back adds a fun pop of color!
Inspiration för ett mellanstort vintage allrum med öppen planlösning, med grå väggar, ljust trägolv, en standard öppen spis, en spiselkrans i trä och en väggmonterad TV
Inspiration för ett mellanstort vintage allrum med öppen planlösning, med grå väggar, ljust trägolv, en standard öppen spis, en spiselkrans i trä och en väggmonterad TV
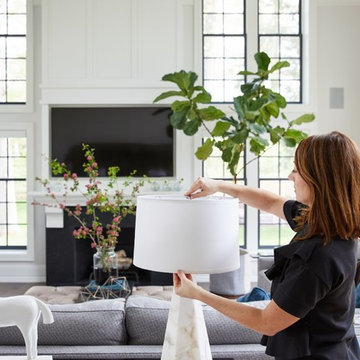
Countertop Materials: Honed Black Granite and Quartzite
Wall Paint Color: Benjamin Moore Paper White
Paint Trim: Benjamin Moore White Heron
Joe Kwon Photography

Formal Living Room converted into a game room with pool table and contemporary furniture. Chandelier, Floor Lamp and Decorative Table Lamps complete the modern makeover. White linen curtains hang full height from the white painted wood ceiling.
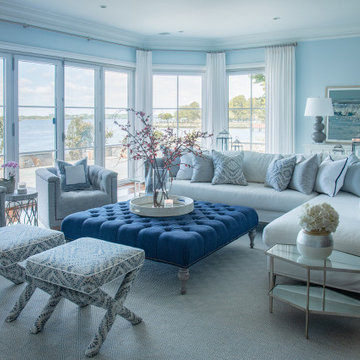
Transitional/Coastal designed family room space. With custom white linen slipcover sofa in the L-Shape. How gorgeous are these custom Thibaut pattern X-benches along with the navy linen oversize custom tufted ottoman. Lets not forget these custom pillows all to bring in the Coastal vibes our client wished for. Designed by DLT Interiors-Debbie Travin

Photography by Michael J. Lee
Inspiration för mellanstora klassiska avskilda allrum, med ett bibliotek, blå väggar, heltäckningsmatta, en standard öppen spis, en spiselkrans i trä, en inbyggd mediavägg och orange golv
Inspiration för mellanstora klassiska avskilda allrum, med ett bibliotek, blå väggar, heltäckningsmatta, en standard öppen spis, en spiselkrans i trä, en inbyggd mediavägg och orange golv
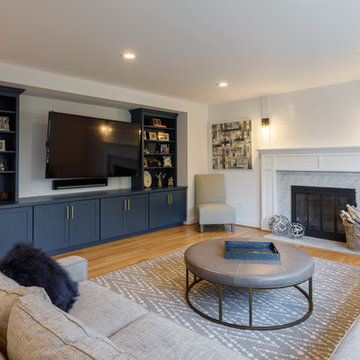
This colonial home in Penn Valley, PA, needed a complete interior renovation. Working closely with the owners, we renovated all three floors plus the basement. Now the house is bright and light, featuring open layouts, loads of natural light, and a clean design maximizing family living areas. Highlights include:
- creating a guest suite in the third floor/attic
- installing custom millwork and moulding in the curved staircase and foyer
- creating a stunning, contemporary kitchen, with marble counter tops, white subway tile back splash, and an eating nook.
RUDLOFF Custom Builders has won Best of Houzz for Customer Service in 2014, 2015 2016 and 2017. We also were voted Best of Design in 2016, 2017 and 2018, which only 2% of professionals receive. Rudloff Custom Builders has been featured on Houzz in their Kitchen of the Week, What to Know About Using Reclaimed Wood in the Kitchen as well as included in their Bathroom WorkBook article. We are a full service, certified remodeling company that covers all of the Philadelphia suburban area. This business, like most others, developed from a friendship of young entrepreneurs who wanted to make a difference in their clients’ lives, one household at a time. This relationship between partners is much more than a friendship. Edward and Stephen Rudloff are brothers who have renovated and built custom homes together paying close attention to detail. They are carpenters by trade and understand concept and execution. RUDLOFF CUSTOM BUILDERS will provide services for you with the highest level of professionalism, quality, detail, punctuality and craftsmanship, every step of the way along our journey together.
Specializing in residential construction allows us to connect with our clients early on in the design phase to ensure that every detail is captured as you imagined. One stop shopping is essentially what you will receive with RUDLOFF CUSTOM BUILDERS from design of your project to the construction of your dreams, executed by on-site project managers and skilled craftsmen. Our concept, envision our client’s ideas and make them a reality. Our mission; CREATING LIFETIME RELATIONSHIPS BUILT ON TRUST AND INTEGRITY.
Photo credit: JMB Photoworks
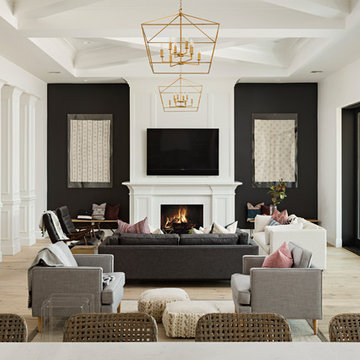
High Res Media
Klassisk inredning av ett mycket stort allrum med öppen planlösning, med ett spelrum, vita väggar, ljust trägolv, en standard öppen spis, en spiselkrans i trä, en väggmonterad TV och beiget golv
Klassisk inredning av ett mycket stort allrum med öppen planlösning, med ett spelrum, vita väggar, ljust trägolv, en standard öppen spis, en spiselkrans i trä, en väggmonterad TV och beiget golv

A large family room that was completely redesigned into a cozy space using a variety or millwork options, colors and textures. To create a sense of warmth to an existing family room we added a wall of paneling executed in a green strie and a new waxed pine mantel. We also added a central chandelier in brass which helps to bring the scale of the room down . The mirror over the fireplace has a gilt finish combined with a brown and crystal edge. The more modern wing chairs are covered in a brown crocodile embossed leather
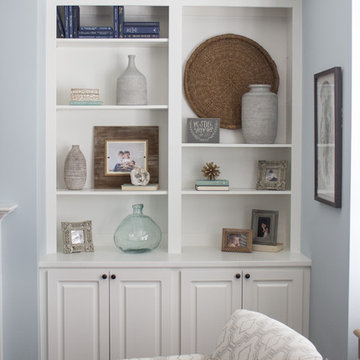
Exempel på ett mellanstort klassiskt allrum med öppen planlösning, med ett bibliotek, blå väggar, mörkt trägolv, en standard öppen spis, en spiselkrans i trä och en väggmonterad TV
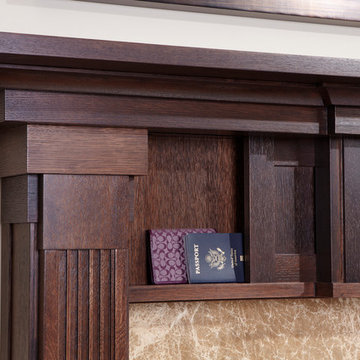
Top secret hidden compartment!
Inspiration för ett mellanstort vintage allrum, med en spiselkrans i trä, beige väggar, mörkt trägolv och en standard öppen spis
Inspiration för ett mellanstort vintage allrum, med en spiselkrans i trä, beige väggar, mörkt trägolv och en standard öppen spis

Mathew and his team at Cummings Architects have a knack for being able to see the perfect vision for a property. They specialize in identifying a building’s missing elements and crafting designs that simultaneously encompass the large scale, master plan and the myriad details that make a home special. For this Winchester home, the vision included a variety of complementary projects that all came together into a single architectural composition.
Starting with the exterior, the single-lane driveway was extended and a new carriage garage that was designed to blend with the overall context of the existing home. In addition to covered parking, this building also provides valuable new storage areas accessible via large, double doors that lead into a connected work area.
For the interior of the house, new moldings on bay windows, window seats, and two paneled fireplaces with mantles dress up previously nondescript rooms. The family room was extended to the rear of the house and opened up with the addition of generously sized, wall-to-wall windows that served to brighten the space and blur the boundary between interior and exterior.
The family room, with its intimate sitting area, cozy fireplace, and charming breakfast table (the best spot to enjoy a sunlit start to the day) has become one of the family’s favorite rooms, offering comfort and light throughout the day. In the kitchen, the layout was simplified and changes were made to allow more light into the rear of the home via a connected deck with elongated steps that lead to the yard and a blue-stone patio that’s perfect for entertaining smaller, more intimate groups.
From driveway to family room and back out into the yard, each detail in this beautiful design complements all the other concepts and details so that the entire plan comes together into a unified vision for a spectacular home.
Photos By: Eric Roth
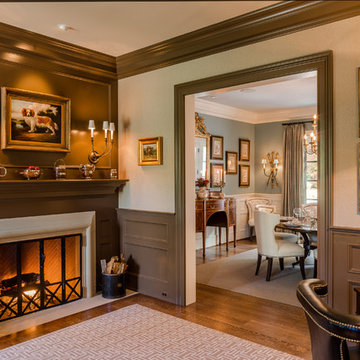
Angle Eye Phtography
Idéer för stora vintage avskilda allrum, med beige väggar, mellanmörkt trägolv, en standard öppen spis, en spiselkrans i trä och ett spelrum
Idéer för stora vintage avskilda allrum, med beige väggar, mellanmörkt trägolv, en standard öppen spis, en spiselkrans i trä och ett spelrum
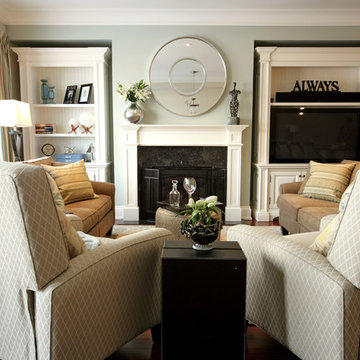
Coastal cottage feel for this weekend retreat. Lots of comfy seating including reclining chairs. This project is 5+ years old. Most items shown are custom (eg. millwork, upholstered furniture, drapery). Most goods are no longer available. Benjamin Moore paint.
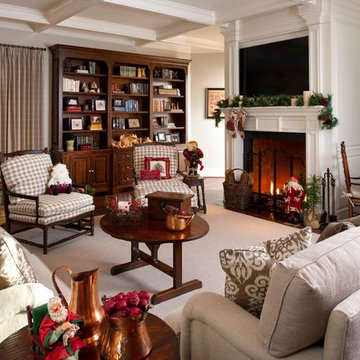
Photography by Dan Piassick
Idéer för mycket stora vintage allrum med öppen planlösning, med mörkt trägolv, en standard öppen spis, en spiselkrans i trä och en dold TV
Idéer för mycket stora vintage allrum med öppen planlösning, med mörkt trägolv, en standard öppen spis, en spiselkrans i trä och en dold TV
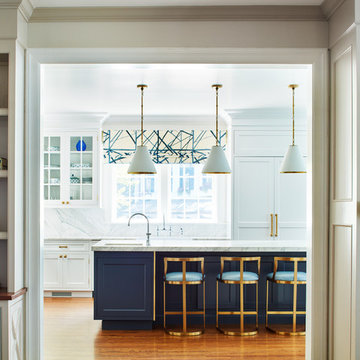
This Family Room is designed for quality family time with plenty of function. A full wall of JWH Custom Cabinetry created balance and symmetry around the existing fireplace. The storage and display cabinets, wall panels, and built-in desk transformed this space.
Space planning and cabinetry: Jennifer Howard, JWH
Cabinet Installation: JWH Construction Management
Photography: Tim Lenz.
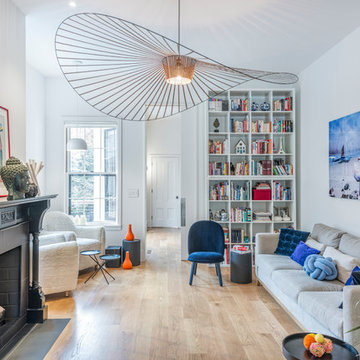
Image Courtesy © Richard Hilgendorff
Foto på ett mellanstort vintage avskilt allrum, med vita väggar, en standard öppen spis, en spiselkrans i trä, ljust trägolv och brunt golv
Foto på ett mellanstort vintage avskilt allrum, med vita väggar, en standard öppen spis, en spiselkrans i trä, ljust trägolv och brunt golv
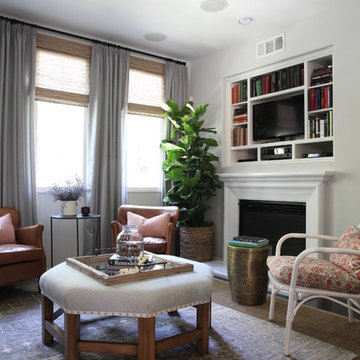
Idéer för mellanstora vintage allrum med öppen planlösning, med grå väggar, mörkt trägolv, en standard öppen spis och en spiselkrans i trä
3 928 foton på klassiskt allrum, med en spiselkrans i trä
4