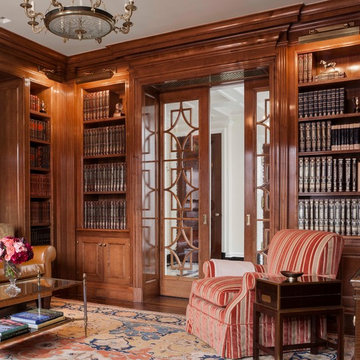4 295 foton på klassiskt allrum, med ett bibliotek
Sortera efter:
Budget
Sortera efter:Populärt i dag
121 - 140 av 4 295 foton
Artikel 1 av 3

Bonus Room
Model open everyday from 10am to 5pm
Starting in the Low $1 Millions.
Call: 760.730.9150
Visit: 1651 Oak Avenue, Carlsbad, CA 92008
Exempel på ett stort klassiskt allrum, med ett bibliotek, vita väggar, heltäckningsmatta och en inbyggd mediavägg
Exempel på ett stort klassiskt allrum, med ett bibliotek, vita väggar, heltäckningsmatta och en inbyggd mediavägg
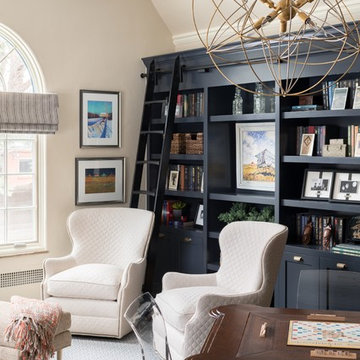
Living Room with Built-in Bookcase, Photo by David Lauer Photography
Idéer för stora vintage allrum, med ett bibliotek, beige väggar, mörkt trägolv och brunt golv
Idéer för stora vintage allrum, med ett bibliotek, beige väggar, mörkt trägolv och brunt golv
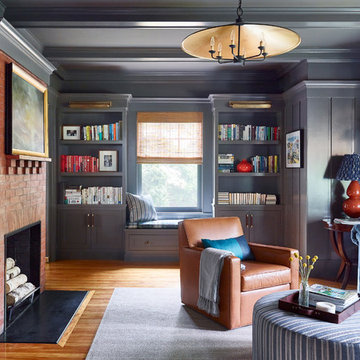
Built-in shelving provides space above for the clients book collection as well as storage cabinets below for kids toys.
Klassisk inredning av ett stort avskilt allrum, med mellanmörkt trägolv, en standard öppen spis, en spiselkrans i tegelsten och ett bibliotek
Klassisk inredning av ett stort avskilt allrum, med mellanmörkt trägolv, en standard öppen spis, en spiselkrans i tegelsten och ett bibliotek

Phillip Crocker Photography
This cozy family room is adjacent to the kitchen and also separated from the kitchen by a 9' wide set of three stairs.
Custom millwork designed by McCabe Design & Interiors sets the stage for an inviting and relaxing space. The sectional was sourced from Lee Industries with sunbrella fabric for a lifetime of use. The cozy round chair provides a perfect reading spot. The same leathered black granite was used for the built-ins as was sourced for the kitchen providing continuity and cohesiveness. The mantle legs were sourced through the millwork to ensure the same spray finish as the adjoining millwork and cabinets.
Design features included redesigning the space to enlargen the family room, new doors, windows and blinds, custom millwork design, lighting design, as well as the selection of all materials, furnishings and accessories for this Endlessly Elegant Family Room.

Two story family room with overlook from second floor hallway. Gorgeous built-in bookcases house favorite books, family photos and of course, a large TV!
Marina Storm - Picture Perfect House
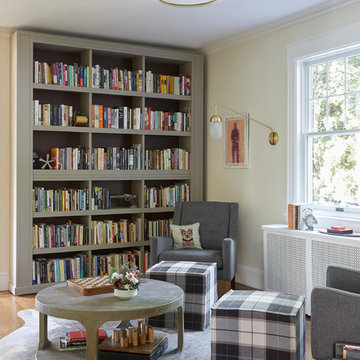
This space was previously closed off with doors on two sides, it was dark and uninviting to say the least. This family of avid readers needed both a place for their book collection and to move more freely through their home.

This 6,000sf luxurious custom new construction 5-bedroom, 4-bath home combines elements of open-concept design with traditional, formal spaces, as well. Tall windows, large openings to the back yard, and clear views from room to room are abundant throughout. The 2-story entry boasts a gently curving stair, and a full view through openings to the glass-clad family room. The back stair is continuous from the basement to the finished 3rd floor / attic recreation room.
The interior is finished with the finest materials and detailing, with crown molding, coffered, tray and barrel vault ceilings, chair rail, arched openings, rounded corners, built-in niches and coves, wide halls, and 12' first floor ceilings with 10' second floor ceilings.
It sits at the end of a cul-de-sac in a wooded neighborhood, surrounded by old growth trees. The homeowners, who hail from Texas, believe that bigger is better, and this house was built to match their dreams. The brick - with stone and cast concrete accent elements - runs the full 3-stories of the home, on all sides. A paver driveway and covered patio are included, along with paver retaining wall carved into the hill, creating a secluded back yard play space for their young children.
Project photography by Kmieick Imagery.
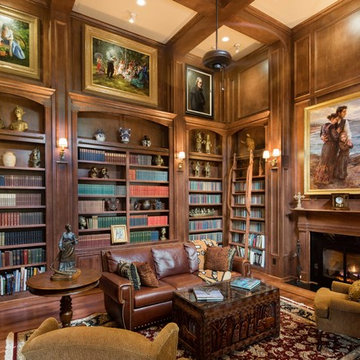
Jerry B. Smith
Idéer för vintage avskilda allrum, med ett bibliotek, bruna väggar, mörkt trägolv, en standard öppen spis och brunt golv
Idéer för vintage avskilda allrum, med ett bibliotek, bruna väggar, mörkt trägolv, en standard öppen spis och brunt golv
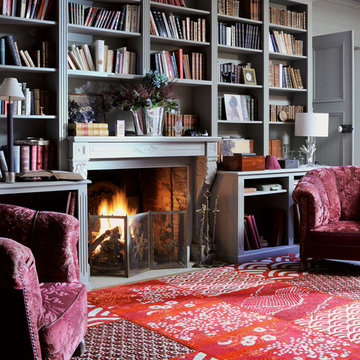
Florence Bourel poursuit son tour du monde des motifs traditionnels et restitue dans ce tapis Osaka la rigueur et la richesse des motifs japonais, dans ses recherches graphiques comme dans son traitement des valeurs de l’indigo. Tufté à la main en laine de Nouvelle Zélande et soie végétale pour lui donner quelques éclats brillants, ce tapis joue d’une large palette de textures, en juxtaposant des effets de boucles et de velours rasé.
Toulemonde Bochart 2015
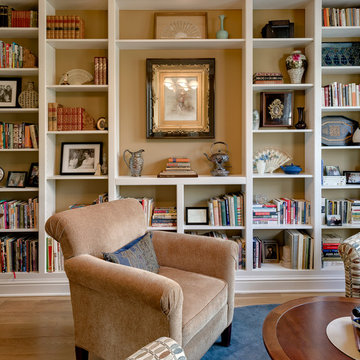
Foto på ett mellanstort vintage allrum med öppen planlösning, med ett bibliotek, beige väggar och ljust trägolv
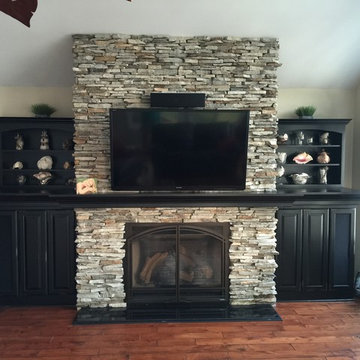
This is a beautiful built in bookcase area surrounding a gorgeous stacked stone fireplace. Cabinetry used is Medallion's Brookhill raised panel door style in Carriage Black Heirloom painted finish. The two outside base units have been prepped for glass with speaker cloth attached for housing speakers. Large sceen tv mounted above the fireplace creates the finishing touches on this functional, family friendly, homey space.
Direct Plus' trim carpenter hand made the one of a kind fireplace mantel that wraps the stacked stone and finishes off the tops of the base units.
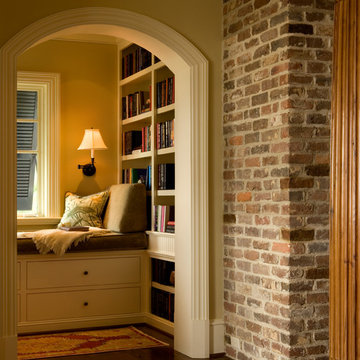
Reading Alcove with Day Bed and Bookshelves beyond Cased Arch and Brick Wall
Idéer för små vintage avskilda allrum, med ett bibliotek, beige väggar och mörkt trägolv
Idéer för små vintage avskilda allrum, med ett bibliotek, beige väggar och mörkt trägolv
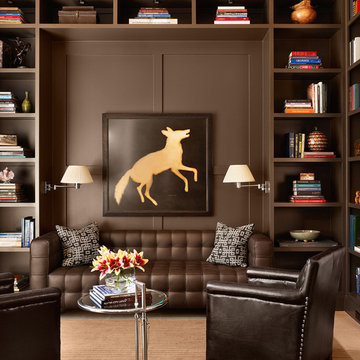
Ryann Ford & Jett Butler
Exempel på ett klassiskt allrum, med ett bibliotek och bruna väggar
Exempel på ett klassiskt allrum, med ett bibliotek och bruna väggar

Family Room with open concept to kitchen. Great gathering place for family
Inspiration för ett stort vintage allrum med öppen planlösning, med ett bibliotek, beige väggar, ljust trägolv, en inbyggd mediavägg och beiget golv
Inspiration för ett stort vintage allrum med öppen planlösning, med ett bibliotek, beige väggar, ljust trägolv, en inbyggd mediavägg och beiget golv
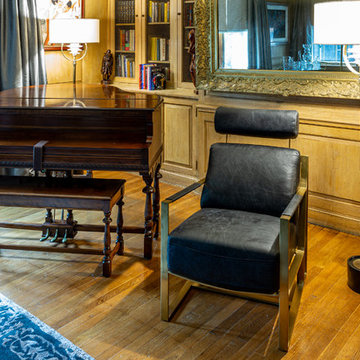
Library was in need of properly scaled furnishings
the perfect back drop for client to display his art collection, photography and book collection
Idéer för stora vintage avskilda allrum, med ett bibliotek, beige väggar och mellanmörkt trägolv
Idéer för stora vintage avskilda allrum, med ett bibliotek, beige väggar och mellanmörkt trägolv
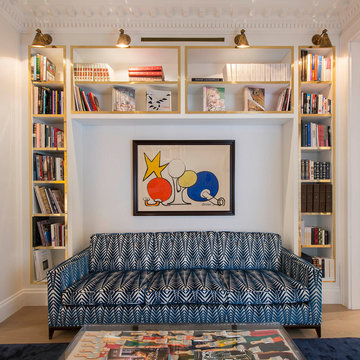
Light House Designs were able to come up with some fun lighting solutions for the home bar, gym and indoor basket ball court in this property.
Photos by Tom St Aubyn
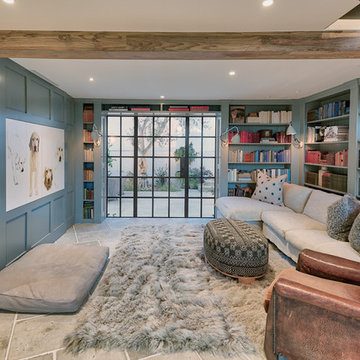
Duffy Healey
Bild på ett vintage allrum, med ett bibliotek, blå väggar och grått golv
Bild på ett vintage allrum, med ett bibliotek, blå väggar och grått golv

Phillip Crocker Photography
This cozy family room is adjacent to the kitchen and also separated from the kitchen by a 9' wide set of three stairs.
Custom millwork designed by McCabe Design & Interiors sets the stage for an inviting and relaxing space. The sectional was sourced from Lee Industries with sunbrella fabric for a lifetime of use. The cozy round chair provides a perfect reading spot. The same leathered black granite was used for the built-ins as was sourced for the kitchen providing continuity and cohesiveness. The mantle legs were sourced through the millwork to ensure the same spray finish as the adjoining millwork and cabinets.
Design features included redesigning the space to enlargen the family room, new doors, windows and blinds, custom millwork design, lighting design, as well as the selection of all materials, furnishings and accessories for this Endlessly Elegant Family Room.

Idéer för ett klassiskt allrum, med ett bibliotek, beige väggar, mörkt trägolv, en standard öppen spis och en spiselkrans i sten
4 295 foton på klassiskt allrum, med ett bibliotek
7
