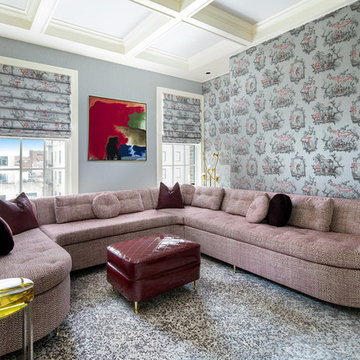440 foton på klassiskt allrum, med flerfärgat golv
Sortera efter:
Budget
Sortera efter:Populärt i dag
101 - 120 av 440 foton
Artikel 1 av 3
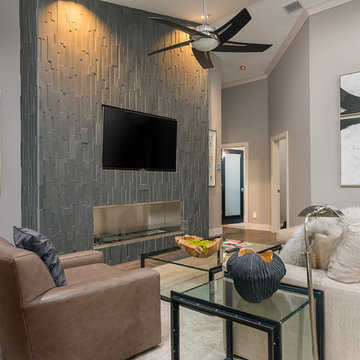
Great Room with Focus Wall
Idéer för stora vintage allrum med öppen planlösning, med grå väggar, en inbyggd mediavägg, laminatgolv, en bred öppen spis, en spiselkrans i betong och flerfärgat golv
Idéer för stora vintage allrum med öppen planlösning, med grå väggar, en inbyggd mediavägg, laminatgolv, en bred öppen spis, en spiselkrans i betong och flerfärgat golv
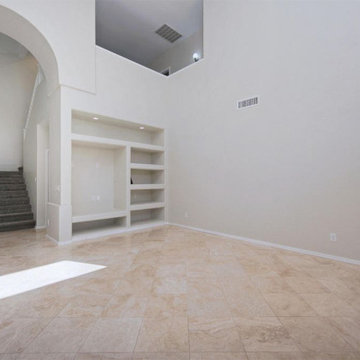
This was a such a fun project, A quick flip took about 20 days total, from the time the tenants moved out to the time we had these pictures taken. Nothing major had to be done, we refinished the cabinets in the kitchen, bathroom and landing at the top of the stairs. We had the floors refinished as well as new carpet in the rooms, and all the HVAC, Electrical and Plumbing was thoroughly inspected and gone through, the pool and equipment, the lighting fixtures were updated, new garage flooring, and new paint on the interior and exterior. Its great to get in and get out of projects like this.
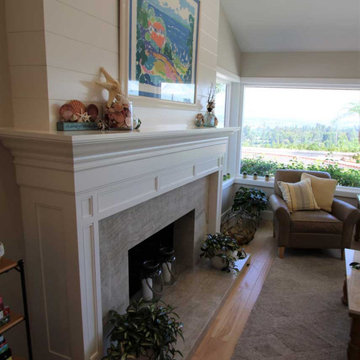
Fireplace Remodel
Idéer för att renovera ett mellanstort vintage allrum med öppen planlösning, med en hemmabar, grå väggar, ljust trägolv, en standard öppen spis, en spiselkrans i sten, en inbyggd mediavägg och flerfärgat golv
Idéer för att renovera ett mellanstort vintage allrum med öppen planlösning, med en hemmabar, grå väggar, ljust trägolv, en standard öppen spis, en spiselkrans i sten, en inbyggd mediavägg och flerfärgat golv
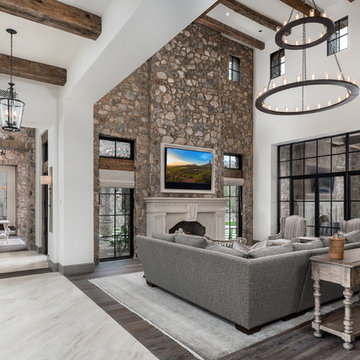
World Renowned Architecture Firm Fratantoni Design created these beautiful Fireplaces for the homes they designed! They design home plans for families all over the world in any size and style. They also have in house Interior Designer Firm Fratantoni Interior Designers and world class Luxury Home Building Firm Fratantoni Luxury Estates! Hire one or all three companies to design and build and or remodel your home!
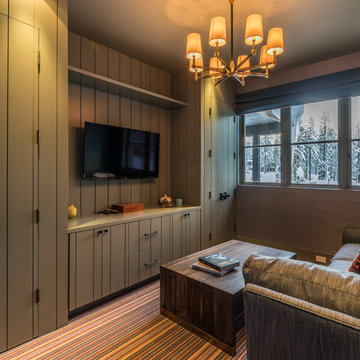
Vance Fox
Inredning av ett klassiskt avskilt allrum, med grå väggar, heltäckningsmatta, en väggmonterad TV och flerfärgat golv
Inredning av ett klassiskt avskilt allrum, med grå väggar, heltäckningsmatta, en väggmonterad TV och flerfärgat golv
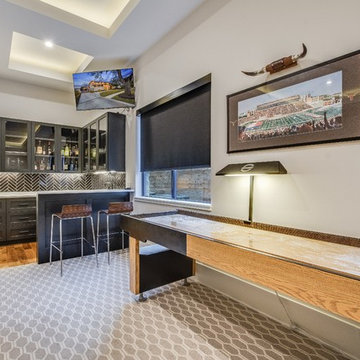
A clean, transitional home design. This home focuses on ample and open living spaces for the family, as well as impressive areas for hosting family and friends. The quality of materials chosen, combined with simple and understated lines throughout, creates a perfect canvas for this family’s life. Contrasting whites, blacks, and greys create a dramatic backdrop for an active and loving lifestyle.
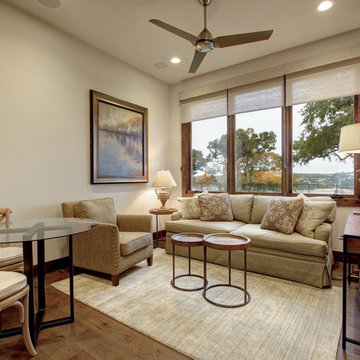
Kurt Forschen of Twist Tours Photography
Exempel på ett mellanstort klassiskt avskilt allrum, med vita väggar, mellanmörkt trägolv, en väggmonterad TV och flerfärgat golv
Exempel på ett mellanstort klassiskt avskilt allrum, med vita väggar, mellanmörkt trägolv, en väggmonterad TV och flerfärgat golv
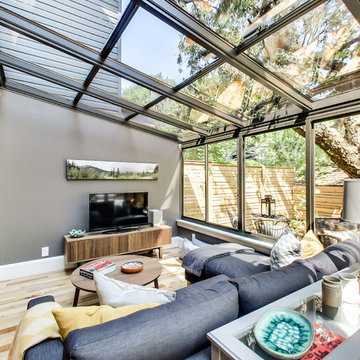
As there was a historic cherry tree that no one wanted to take the chance of hurting, this extension was built to make it part of the house. As only 1 story could be added, the tree floats over the structure making it seem much like there is no barrier between in and out
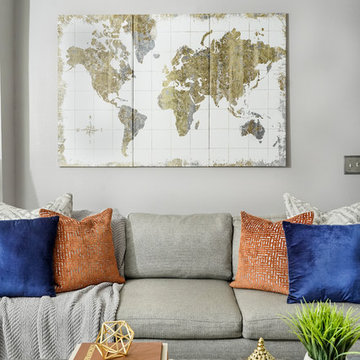
Courtland Toney of Studio Blu
Exempel på ett mellanstort klassiskt avskilt allrum, med en hemmabar, grå väggar, klinkergolv i keramik, en väggmonterad TV och flerfärgat golv
Exempel på ett mellanstort klassiskt avskilt allrum, med en hemmabar, grå väggar, klinkergolv i keramik, en väggmonterad TV och flerfärgat golv
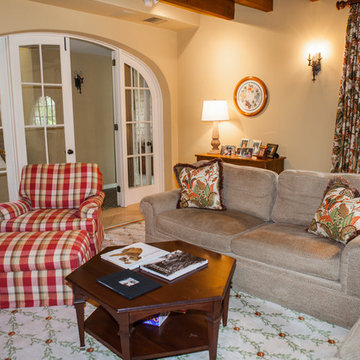
Foto på ett mellanstort vintage avskilt allrum, med gula väggar, ljust trägolv och flerfärgat golv
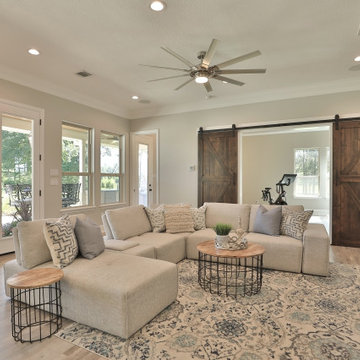
Bild på ett mellanstort vintage allrum med öppen planlösning, med ett spelrum, grå väggar, vinylgolv, en väggmonterad TV och flerfärgat golv
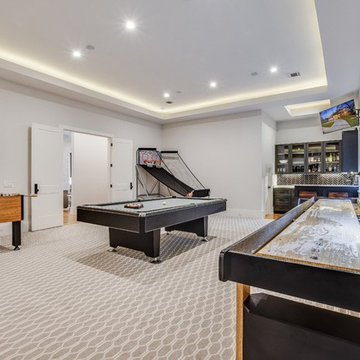
A clean, transitional home design. This home focuses on ample and open living spaces for the family, as well as impressive areas for hosting family and friends. The quality of materials chosen, combined with simple and understated lines throughout, creates a perfect canvas for this family’s life. Contrasting whites, blacks, and greys create a dramatic backdrop for an active and loving lifestyle.
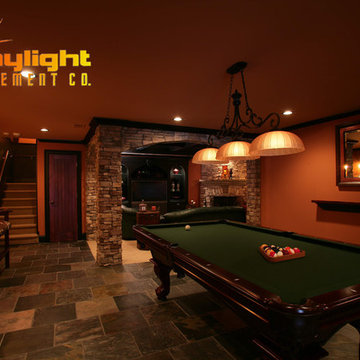
Stone Columns and Arches
Idéer för mellanstora vintage allrum med öppen planlösning, med orange väggar, skiffergolv, flerfärgat golv och ett spelrum
Idéer för mellanstora vintage allrum med öppen planlösning, med orange väggar, skiffergolv, flerfärgat golv och ett spelrum
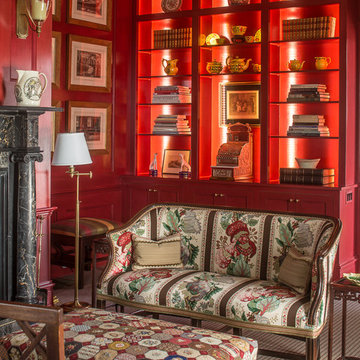
Klassisk inredning av ett stort avskilt allrum, med ett bibliotek, röda väggar, heltäckningsmatta, en standard öppen spis, en spiselkrans i sten, en inbyggd mediavägg och flerfärgat golv
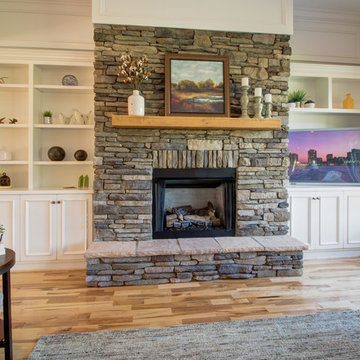
Smith Marketing
Idéer för att renovera ett stort vintage allrum med öppen planlösning, med grå väggar, ljust trägolv, en standard öppen spis, en fristående TV, flerfärgat golv och en spiselkrans i sten
Idéer för att renovera ett stort vintage allrum med öppen planlösning, med grå väggar, ljust trägolv, en standard öppen spis, en fristående TV, flerfärgat golv och en spiselkrans i sten
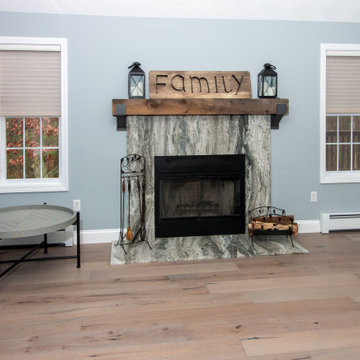
This Fireplace Surround was designed by Nicole from our Windham showroom. The fireplace is surrounded with Quartzite Stone with Fantasy Brown color and ¼” Round. The flooring throughout the family room where the fireplace is located is 7 ½” wide planks from Bella Cere from Villa Bella Bergamo collection with two tone French Oak wood.
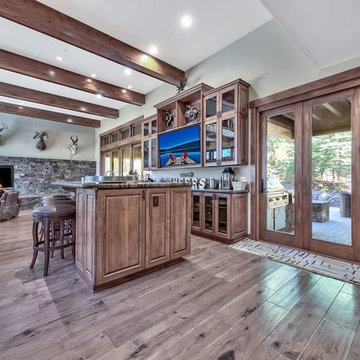
This family/game room features a wet bar and large glass doors to the outdoor patio/kitchen...perfect for summer time entertaining!
Photo credits: Peter Tye 2View Media
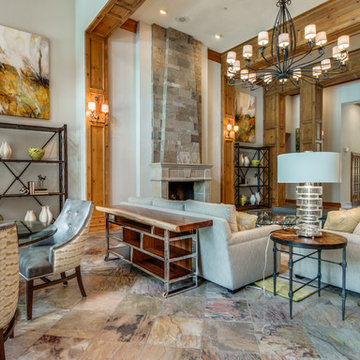
Photographer: Michel Lamy
Inspiration för ett stort vintage allrum med öppen planlösning, med grå väggar, skiffergolv, en standard öppen spis och flerfärgat golv
Inspiration för ett stort vintage allrum med öppen planlösning, med grå väggar, skiffergolv, en standard öppen spis och flerfärgat golv
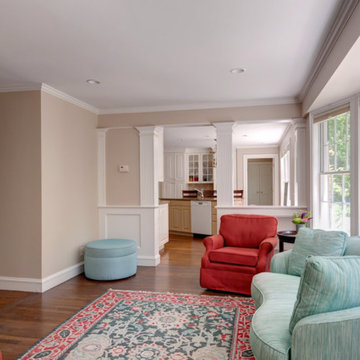
http://210ridgewayrd.com
This classic Colonial blends modern renovations with fine period detail. The gourmet kitchen has a sun-lit breakfast room and large center island. The adjoining family room with a large bow window leads to a charming solarium overlooking the terraced grounds with a stone patio and gardens. The living room with a fireplace and formal dining room are accented with elegant moldings and decorative built-ins. The designer master suite has a walk-in closet and sitting room/office. The separate guest suite addition and updated bathrooms are fresh and spa-like. The lower level has an entertainment room, gym, and a professional green house. Located in a premier neighborhood with easy access to Wellesley Farms, commuter train and major transportation routes.
440 foton på klassiskt allrum, med flerfärgat golv
6
