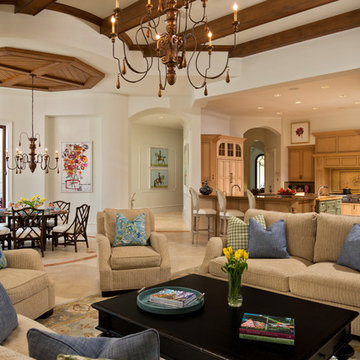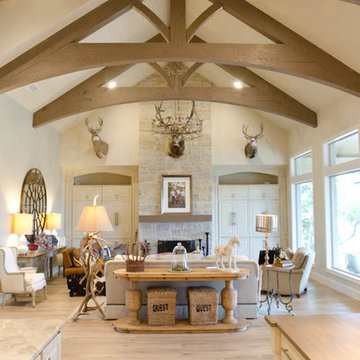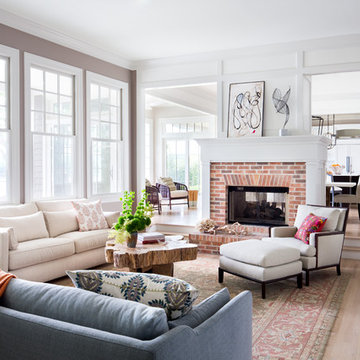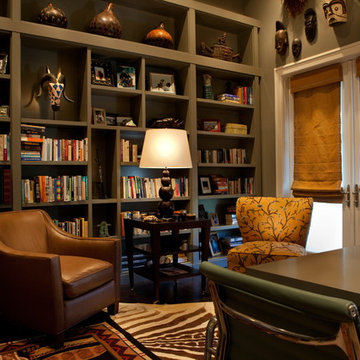5 522 foton på klassiskt allrum
Sortera efter:
Budget
Sortera efter:Populärt i dag
41 - 60 av 5 522 foton
Artikel 1 av 3

Idéer för att renovera ett mycket stort vintage allrum med öppen planlösning, med vita väggar, mörkt trägolv, en standard öppen spis, en spiselkrans i sten, en väggmonterad TV, brunt golv och ett bibliotek

Our clients lived in a wonderful home they designed and built which they referred to as their dream home until this property they admired for many years became available. Its location on a point with spectacular ocean views made it impossible to resist. This 40-year-old home was state of the art for its time. It was perfectly sited but needed to be renovated to accommodate their lifestyle and make use of current materials. Thus began the 3-year journey. They decided to capture one of the most exquisite views of Boston’s North Shore and do a full renovation inside and out. This project was a complete gut renovation with the addition of a guest suite above the garage and a new front entry.

This is a library we built last year that became a centerpiece feature in "The Classical American House" book by Phillip James Dodd. We are also featured on the back cover. Asked to replicate and finish to match with new materials, we built this 16' high room using only the original Gothic arches that were existing. All other materials are new and finished to match. We thank John Milner Architects for the opportunity and the results are spectacular.
Photography: Tom Crane

Interior Design, Custom Furniture Design, & Art Curation by Chango & Co.
Photography by Raquel Langworthy
See the project in Architectural Digest
Inspiration för mycket stora klassiska allrum med öppen planlösning, med beige väggar, mörkt trägolv, en standard öppen spis, en spiselkrans i sten och en väggmonterad TV
Inspiration för mycket stora klassiska allrum med öppen planlösning, med beige väggar, mörkt trägolv, en standard öppen spis, en spiselkrans i sten och en väggmonterad TV

A large family room that was completely redesigned into a cozy space using a variety of millwork options, colors and textures. To create a sense of warmth to an existing family room we added a wall of paneling executed in a green strie and a new waxed pine mantel. We also added a central chandelier in brass which helps to bring the scale of the room down . The mirror over the fireplace has a gilt finish combined with a brown and crystal edge. The more modern wing chairs are covered in a brown crocodile embossed leather. A lacquered coral sideboard provides the note of surprise that sets the room apart

Diane Burgoyne Interiors
Randall Perry Photography
Inspiration för ett stort vintage allrum
Inspiration för ett stort vintage allrum

Elizabeth Taich Design is a Chicago-based full-service interior architecture and design firm that specializes in sophisticated yet livable environments.
IC360

View of great room from kitchen
Inspiration för ett mycket stort vintage allrum med öppen planlösning, med beige väggar, ljust trägolv, en standard öppen spis och en spiselkrans i sten
Inspiration för ett mycket stort vintage allrum med öppen planlösning, med beige väggar, ljust trägolv, en standard öppen spis och en spiselkrans i sten

Library
Klassisk inredning av ett stort avskilt allrum, med ett bibliotek, bruna väggar, mörkt trägolv, en standard öppen spis, en spiselkrans i trä och en väggmonterad TV
Klassisk inredning av ett stort avskilt allrum, med ett bibliotek, bruna väggar, mörkt trägolv, en standard öppen spis, en spiselkrans i trä och en väggmonterad TV

Inspiration för ett vintage allrum, med vita väggar, ljust trägolv, en dubbelsidig öppen spis och en spiselkrans i tegelsten

Idéer för vintage avskilda allrum, med ett bibliotek, bruna väggar och mörkt trägolv

Family Room/Library
Tony Soluri
Klassisk inredning av ett stort avskilt allrum, med ett bibliotek, bruna väggar, mörkt trägolv och brunt golv
Klassisk inredning av ett stort avskilt allrum, med ett bibliotek, bruna väggar, mörkt trägolv och brunt golv

Inspiration för stora klassiska allrum med öppen planlösning, med ett spelrum, vita väggar, ljust trägolv, en standard öppen spis, en spiselkrans i sten, en väggmonterad TV och beiget golv

This Great room is where the family spends a majority of their time. A large navy blue velvet sectional is extra deep for hanging out or watching movies. We layered floral pillows, color blocked pillows, and a vintage rug fragment turned decorative pillow on the sectional. The sunny yellow chairs flank the fireplace and an oversized custom gray leather cocktail ottoman does double duty as a coffee table and extra seating. The large wood tray warms up the cool color palette. A trio of openwork brass chandeliers are scaled for the large space. We created a vertical element in the room with stacked gray stone and installed a reclaimed timber as a mantel.

These clients came to my office looking for an architect who could design their "empty nest" home that would be the focus of their soon to be extended family. A place where the kids and grand kids would want to hang out: with a pool, open family room/ kitchen, garden; but also one-story so there wouldn't be any unnecessary stairs to climb. They wanted the design to feel like "old Pasadena" with the coziness and attention to detail that the era embraced. My sensibilities led me to recall the wonderful classic mansions of San Marino, so I designed a manor house clad in trim Bluestone with a steep French slate roof and clean white entry, eave and dormer moldings that would blend organically with the future hardscape plan and thoughtfully landscaped grounds.
The site was a deep, flat lot that had been half of the old Joan Crawford estate; the part that had an abandoned swimming pool and small cabana. I envisioned a pavilion filled with natural light set in a beautifully planted park with garden views from all sides. Having a one-story house allowed for tall and interesting shaped ceilings that carved into the sheer angles of the roof. The most private area of the house would be the central loggia with skylights ensconced in a deep woodwork lattice grid and would be reminiscent of the outdoor “Salas” found in early Californian homes. The family would soon gather there and enjoy warm afternoons and the wonderfully cool evening hours together.
Working with interior designer Jeffrey Hitchcock, we designed an open family room/kitchen with high dark wood beamed ceilings, dormer windows for daylight, custom raised panel cabinetry, granite counters and a textured glass tile splash. Natural light and gentle breezes flow through the many French doors and windows located to accommodate not only the garden views, but the prevailing sun and wind as well. The graceful living room features a dramatic vaulted white painted wood ceiling and grand fireplace flanked by generous double hung French windows and elegant drapery. A deeply cased opening draws one into the wainscot paneled dining room that is highlighted by hand painted scenic wallpaper and a barrel vaulted ceiling. The walnut paneled library opens up to reveal the waterfall feature in the back garden. Equally picturesque and restful is the view from the rotunda in the master bedroom suite.
Architect: Ward Jewell Architect, AIA
Interior Design: Jeffrey Hitchcock Enterprises
Contractor: Synergy General Contractors, Inc.
Landscape Design: LZ Design Group, Inc.
Photography: Laura Hull

Klassisk inredning av ett mellanstort allrum med öppen planlösning, med ett bibliotek, beige väggar, mellanmörkt trägolv, en standard öppen spis, en spiselkrans i tegelsten, en fristående TV och brunt golv

Could you imagine this once dark orange, outdated keeping room would transition into this beautiful, bright, space???
Idéer för ett mellanstort klassiskt allrum med öppen planlösning, med grå väggar, klinkergolv i porslin, en standard öppen spis, en spiselkrans i sten, en väggmonterad TV och grått golv
Idéer för ett mellanstort klassiskt allrum med öppen planlösning, med grå väggar, klinkergolv i porslin, en standard öppen spis, en spiselkrans i sten, en väggmonterad TV och grått golv

Light and Airy! Fresh and Modern Architecture by Arch Studio, Inc. 2021
Inredning av ett klassiskt stort allrum med öppen planlösning, med en hemmabar, vita väggar, mellanmörkt trägolv, en standard öppen spis, en spiselkrans i sten, en väggmonterad TV och grått golv
Inredning av ett klassiskt stort allrum med öppen planlösning, med en hemmabar, vita väggar, mellanmörkt trägolv, en standard öppen spis, en spiselkrans i sten, en väggmonterad TV och grått golv

Bild på ett mycket stort vintage allrum med öppen planlösning, med ett spelrum, beige väggar och betonggolv

Warm family room with Fireplace focal point.
Idéer för att renovera ett stort vintage allrum med öppen planlösning, med vita väggar, ljust trägolv, en standard öppen spis, en spiselkrans i sten, en väggmonterad TV och brunt golv
Idéer för att renovera ett stort vintage allrum med öppen planlösning, med vita väggar, ljust trägolv, en standard öppen spis, en spiselkrans i sten, en väggmonterad TV och brunt golv
5 522 foton på klassiskt allrum
3