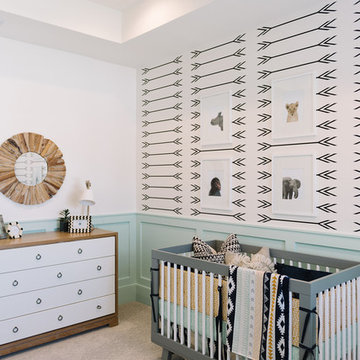Sortera efter:
Budget
Sortera efter:Populärt i dag
1 - 20 av 1 358 foton
Artikel 1 av 3

Girls Bedroom who loves musical theatre. Painted in Sherwin Williams potentially Purple. Upholstered Daybed Custom Drapery and nightstands.
Inredning av ett klassiskt stort barnrum kombinerat med sovrum, med lila väggar, heltäckningsmatta och grått golv
Inredning av ett klassiskt stort barnrum kombinerat med sovrum, med lila väggar, heltäckningsmatta och grått golv
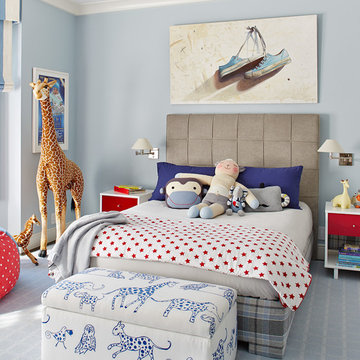
www.johnbedellphotography.comjavascript:;
Idéer för att renovera ett mellanstort vintage pojkrum kombinerat med sovrum och för 4-10-åringar, med blå väggar, heltäckningsmatta och grått golv
Idéer för att renovera ett mellanstort vintage pojkrum kombinerat med sovrum och för 4-10-åringar, med blå väggar, heltäckningsmatta och grått golv

Photo Credit: Regan Wood Photography
Inredning av ett klassiskt barnrum kombinerat med sovrum, med grå väggar, heltäckningsmatta och grått golv
Inredning av ett klassiskt barnrum kombinerat med sovrum, med grå väggar, heltäckningsmatta och grått golv
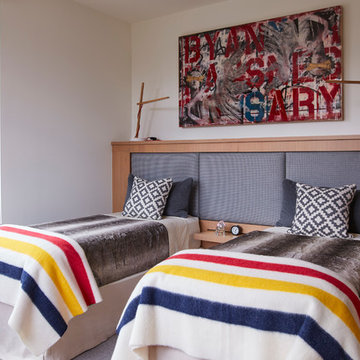
Foto på ett mellanstort vintage könsneutralt barnrum kombinerat med sovrum och för 4-10-åringar, med vita väggar, heltäckningsmatta och grått golv
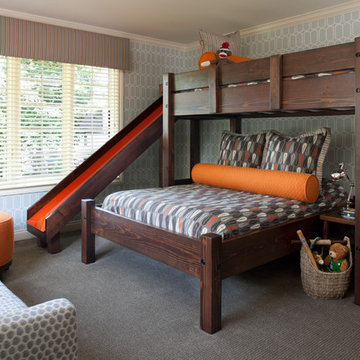
Boys' Bedroom
Beth Singer Photography
Inspiration för klassiska barnrum kombinerat med sovrum, med grå väggar, heltäckningsmatta och grått golv
Inspiration för klassiska barnrum kombinerat med sovrum, med grå väggar, heltäckningsmatta och grått golv
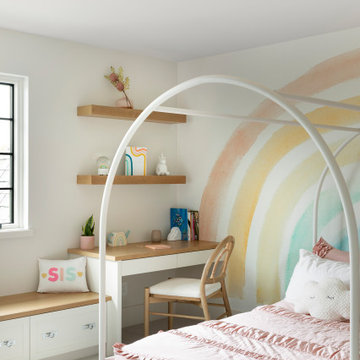
Little girls room with rainbow wallcovering, with custom window bench seat w storage and desk.
Idéer för ett klassiskt flickrum kombinerat med sovrum och för 4-10-åringar, med vita väggar, heltäckningsmatta och grått golv
Idéer för ett klassiskt flickrum kombinerat med sovrum och för 4-10-åringar, med vita väggar, heltäckningsmatta och grått golv

Bild på ett mellanstort vintage könsneutralt barnrum kombinerat med lekrum och för 4-10-åringar, med vita väggar, laminatgolv och grått golv

Custom Bunk Room
Inspiration för ett mellanstort vintage barnrum, med grå väggar, heltäckningsmatta och grått golv
Inspiration för ett mellanstort vintage barnrum, med grå väggar, heltäckningsmatta och grått golv
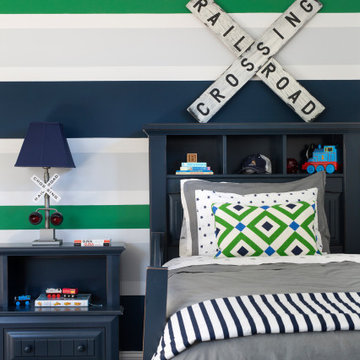
Green and navy railroad-inspired boy's room featuring twin bed with storage head board, nightstand, and table lamp
Photo by Stacy Zarin Goldberg Photography
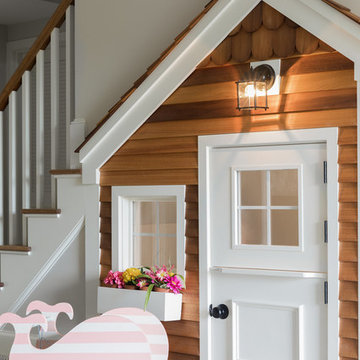
Maggie Hall Photography
Idéer för att renovera ett vintage könsneutralt småbarnsrum kombinerat med lekrum, med beige väggar, heltäckningsmatta och grått golv
Idéer för att renovera ett vintage könsneutralt småbarnsrum kombinerat med lekrum, med beige väggar, heltäckningsmatta och grått golv
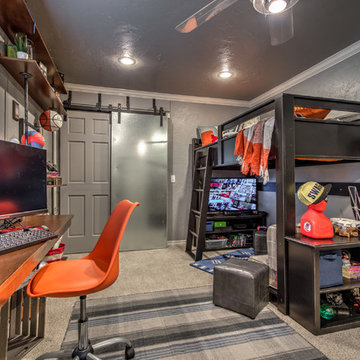
Inspiration för ett litet vintage barnrum kombinerat med sovrum, med grå väggar, heltäckningsmatta och grått golv
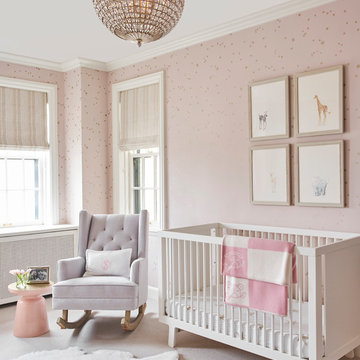
Photographer: Mike Schwartz
Idéer för att renovera ett vintage babyrum, med rosa väggar, heltäckningsmatta och grått golv
Idéer för att renovera ett vintage babyrum, med rosa väggar, heltäckningsmatta och grått golv

Builder: Falcon Custom Homes
Interior Designer: Mary Burns - Gallery
Photographer: Mike Buck
A perfectly proportioned story and a half cottage, the Farfield is full of traditional details and charm. The front is composed of matching board and batten gables flanking a covered porch featuring square columns with pegged capitols. A tour of the rear façade reveals an asymmetrical elevation with a tall living room gable anchoring the right and a low retractable-screened porch to the left.
Inside, the front foyer opens up to a wide staircase clad in horizontal boards for a more modern feel. To the left, and through a short hall, is a study with private access to the main levels public bathroom. Further back a corridor, framed on one side by the living rooms stone fireplace, connects the master suite to the rest of the house. Entrance to the living room can be gained through a pair of openings flanking the stone fireplace, or via the open concept kitchen/dining room. Neutral grey cabinets featuring a modern take on a recessed panel look, line the perimeter of the kitchen, framing the elongated kitchen island. Twelve leather wrapped chairs provide enough seating for a large family, or gathering of friends. Anchoring the rear of the main level is the screened in porch framed by square columns that match the style of those found at the front porch. Upstairs, there are a total of four separate sleeping chambers. The two bedrooms above the master suite share a bathroom, while the third bedroom to the rear features its own en suite. The fourth is a large bunkroom above the homes two-stall garage large enough to host an abundance of guests.
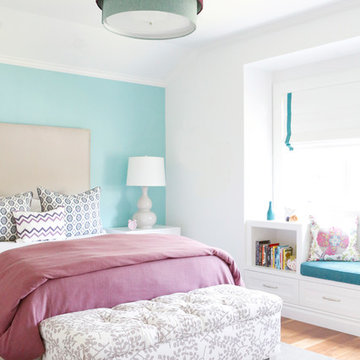
Idéer för att renovera ett mellanstort vintage flickrum kombinerat med sovrum och för 4-10-åringar, med blå väggar, heltäckningsmatta och grått golv
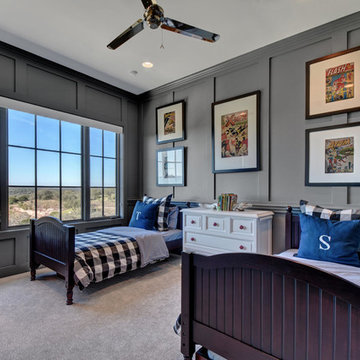
Inspiration för ett stort vintage könsneutralt barnrum kombinerat med sovrum och för 4-10-åringar, med grå väggar, heltäckningsmatta och grått golv

Christian Garibaldi
Klassisk inredning av ett mellanstort barnrum kombinerat med sovrum, med blå väggar, heltäckningsmatta och grått golv
Klassisk inredning av ett mellanstort barnrum kombinerat med sovrum, med blå väggar, heltäckningsmatta och grått golv

Kid's playroom featuring Star Wars lego decor.
Inredning av ett klassiskt mellanstort könsneutralt barnrum kombinerat med lekrum och för 4-10-åringar, med grå väggar, heltäckningsmatta och grått golv
Inredning av ett klassiskt mellanstort könsneutralt barnrum kombinerat med lekrum och för 4-10-åringar, med grå väggar, heltäckningsmatta och grått golv

Playroom & craft room: We transformed a large suburban New Jersey basement into a farmhouse inspired, kids playroom and craft room. Kid-friendly custom millwork cube and bench storage was designed to store ample toys and books, using mixed wood and metal materials for texture. The vibrant, gender-neutral color palette stands out on the neutral walls and floor and sophisticated black accents in the art, mid-century wall sconces, and hardware. The addition of a teepee to the play area was the perfect, fun finishing touch!
This kids space is adjacent to an open-concept family-friendly media room, which mirrors the same color palette and materials with a more grown-up look. See the full project to view media room.
Photo Credits: Erin Coren, Curated Nest Interiors
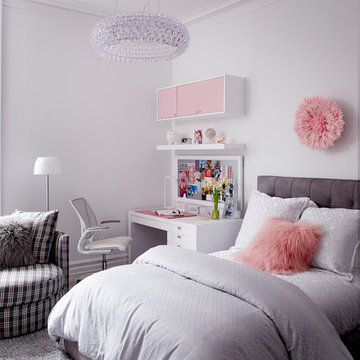
Inredning av ett klassiskt barnrum kombinerat med sovrum, med vita väggar, heltäckningsmatta och grått golv
1 358 foton på klassiskt baby- och barnrum, med grått golv
1


