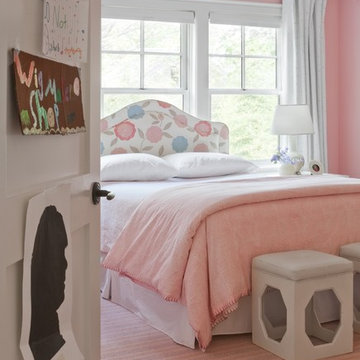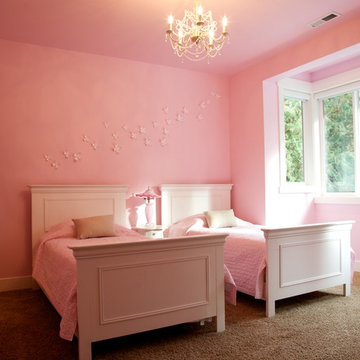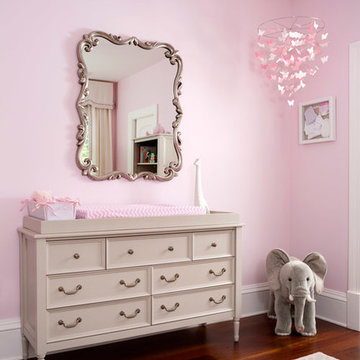Sortera efter:
Budget
Sortera efter:Populärt i dag
41 - 60 av 2 005 foton
Artikel 1 av 3
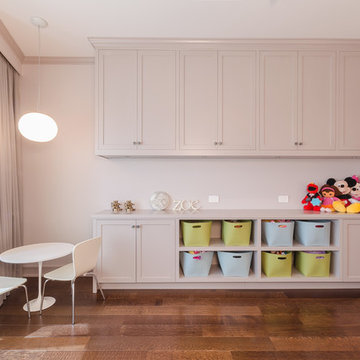
This 4,000 square-foot private residence is located at one of the city’s most prestigious addresses: the Intercontinental of Boston. Conveniently situated downtown near the waterfront, the home offers incredible city views and easy access to Boston’s most reputable restaurants, shops, and parks. A complete, full gut renovation, this transformation brings in the most contemporary and current design flair and is punctuated with strong millwork detail. Full home automation allows for ease and comfort of day-to-day living. Premium appliance package and textured finishes in all areas of the house provide a plush look and sophisticated feel.
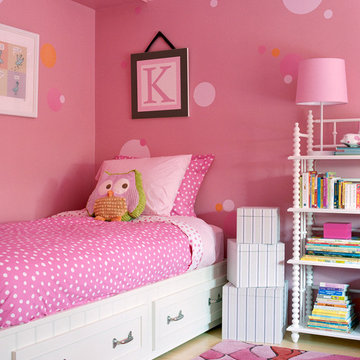
Joe Schmzler
Inspiration för klassiska flickrum kombinerat med sovrum och för 4-10-åringar, med rosa väggar och ljust trägolv
Inspiration för klassiska flickrum kombinerat med sovrum och för 4-10-åringar, med rosa väggar och ljust trägolv
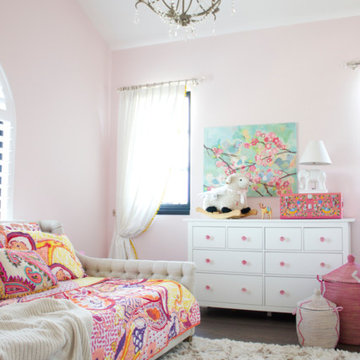
Room designed and photographed by Sarah Stacey Interior Design
Foto på ett vintage flickrum kombinerat med sovrum och för 4-10-åringar, med rosa väggar
Foto på ett vintage flickrum kombinerat med sovrum och för 4-10-åringar, med rosa väggar
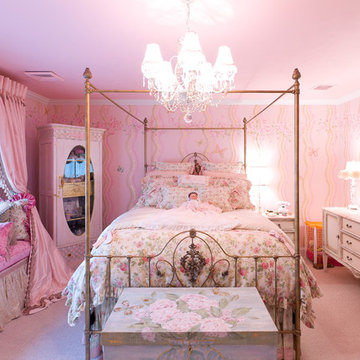
Paige Patterson at Sheffield Furniture & Interiors
Inredning av ett klassiskt flickrum kombinerat med sovrum, med rosa väggar
Inredning av ett klassiskt flickrum kombinerat med sovrum, med rosa väggar
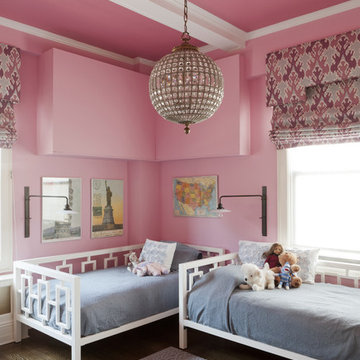
Girl's Bedroom
photography: David Gilbert
Inspiration för ett vintage barnrum, med rosa väggar
Inspiration för ett vintage barnrum, med rosa väggar
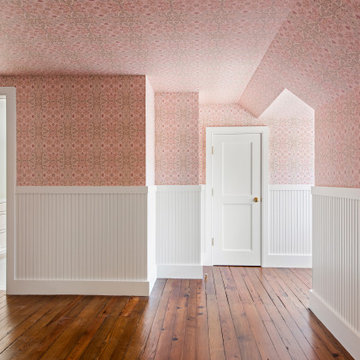
Little girl's bedroom featuring resurfaced existing antique heart pine flooring, painted vertical wainscoting topped with dainty pink wallpaper on the walls and ceiling. Repurposed original windows and historic glass from the early 1920s and custom built-in bench seats top off this wonderful space.

Exempel på ett mellanstort klassiskt babyrum, med rosa väggar, heltäckningsmatta och grått golv
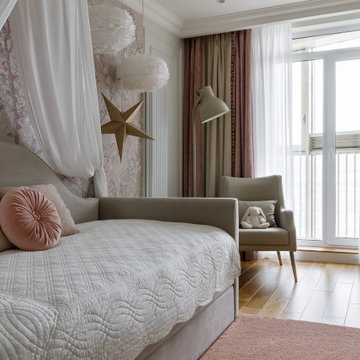
Inspiration för klassiska flickrum kombinerat med sovrum och för 4-10-åringar, med rosa väggar, mellanmörkt trägolv och brunt golv

A welcoming nursery with Blush and White patterned ceiling wallpaper and blush painted walls let the fun animal prints stand out. White handwoven rug over the Appolo engineered hardwood flooring soften the room.
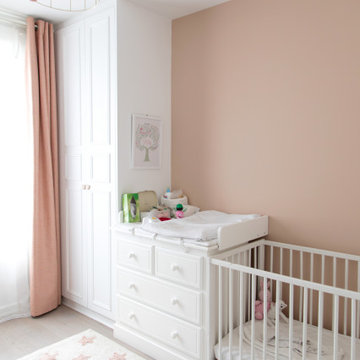
Après avoir séjourné dans l'ouest de la France, ce couple souhaitait préparer son retour parisien. La rénovation avait pour but de remettre à leur goût ce joli bien tout en le préparant pour le retour de ses petits-enfants.

When the homeowners first purchased the 1925 house, it was compartmentalized, outdated, and completely unfunctional for their growing family. Casework designed the owner's previous kitchen and family room and was brought in to lead up the creative direction for the project. Casework teamed up with architect Paul Crowther and brother sister team Ainslie Davis on the addition and remodel of the Colonial.
The existing kitchen and powder bath were demoed and walls expanded to create a new footprint for the home. This created a much larger, more open kitchen and breakfast nook with mudroom, pantry and more private half bath. In the spacious kitchen, a large walnut island perfectly compliments the homes existing oak floors without feeling too heavy. Paired with brass accents, Calcutta Carrera marble countertops, and clean white cabinets and tile, the kitchen feels bright and open - the perfect spot for a glass of wine with friends or dinner with the whole family.
There was no official master prior to the renovations. The existing four bedrooms and one separate bathroom became two smaller bedrooms perfectly suited for the client’s two daughters, while the third became the true master complete with walk-in closet and master bath. There are future plans for a second story addition that would transform the current master into a guest suite and build out a master bedroom and bath complete with walk in shower and free standing tub.
Overall, a light, neutral palette was incorporated to draw attention to the existing colonial details of the home, like coved ceilings and leaded glass windows, that the homeowners fell in love with. Modern furnishings and art were mixed in to make this space an eclectic haven.
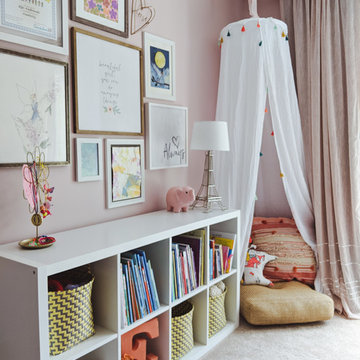
Sweet little girl's room that fits her perfectly at a young age but will transition well with her as she grows. Includes spaces for her to get cozy, be creative, and display all of her favorite treasures.
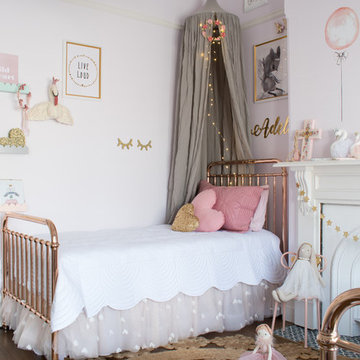
Foto på ett vintage flickrum kombinerat med sovrum och för 4-10-åringar, med rosa väggar, mörkt trägolv och brunt golv
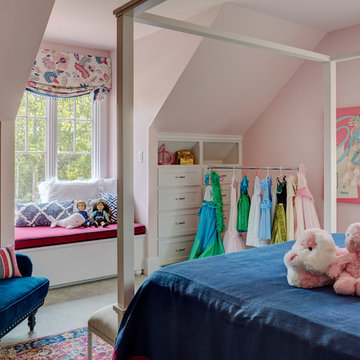
Mike Kaskel
Idéer för stora vintage flickrum kombinerat med sovrum och för 4-10-åringar, med rosa väggar, heltäckningsmatta och beiget golv
Idéer för stora vintage flickrum kombinerat med sovrum och för 4-10-åringar, med rosa väggar, heltäckningsmatta och beiget golv
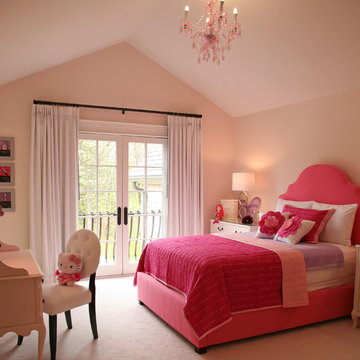
Pink meets pink! Hello kitty and LIttle Mirmaid float on a pink cloud in this young daughters bedroom.
Idéer för ett mellanstort klassiskt flickrum kombinerat med sovrum och för 4-10-åringar, med rosa väggar, heltäckningsmatta och beiget golv
Idéer för ett mellanstort klassiskt flickrum kombinerat med sovrum och för 4-10-åringar, med rosa väggar, heltäckningsmatta och beiget golv

Russell Hart - Orlando Interior Photography
Idéer för stora vintage barnrum kombinerat med sovrum, med rosa väggar och heltäckningsmatta
Idéer för stora vintage barnrum kombinerat med sovrum, med rosa väggar och heltäckningsmatta
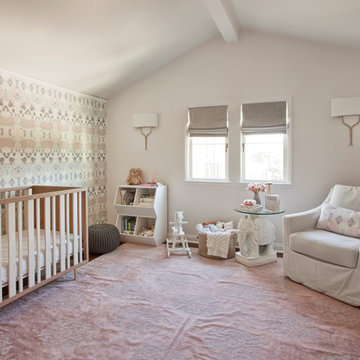
photo: Keeney + Law
Inspiration för klassiska babyrum, med rosa väggar, mörkt trägolv och rosa golv
Inspiration för klassiska babyrum, med rosa väggar, mörkt trägolv och rosa golv
2 005 foton på klassiskt baby- och barnrum, med rosa väggar
3


