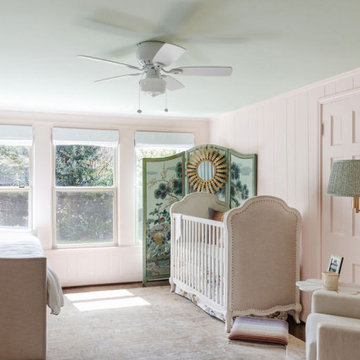14 foton på klassiskt babyrum
Sortera efter:
Budget
Sortera efter:Populärt i dag
1 - 14 av 14 foton
Artikel 1 av 3

In this the sweet nursery, the designer specified a blue gray paneled wall as the focal point behind the white and acrylic crib. A comfortable cotton and linen glider and ottoman provide the perfect spot to rock baby to sleep. A dresser with a changing table topper provides additional function, while adorable car artwork, a woven mirror, and a sheepskin rug add finishing touches and additional texture.

Exempel på ett mellanstort klassiskt babyrum, med rosa väggar, heltäckningsmatta och grått golv
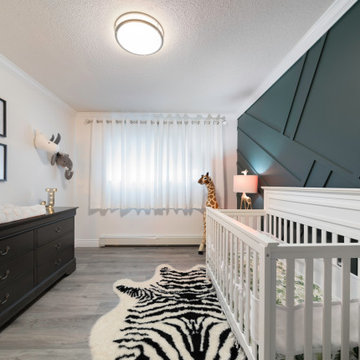
This home was completely remodelled with high end stainless steel appliances, custom millwork cabinets, new hardwood flooring throughout, and new fixtures.
The updated home is now a bright, inviting space to entertain and create new memories in.
The renovation continued into the living, dining, and entry areas as well as the upstairs bedrooms and master bathroom. A large barn door was installed in the upstairs master bedroom to conceal the walk in closet.
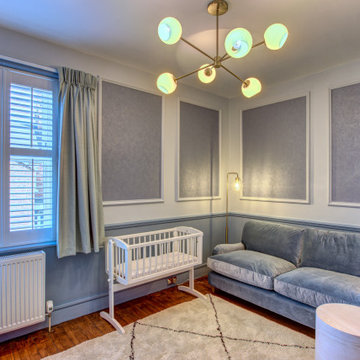
Idéer för ett litet klassiskt könsneutralt babyrum, med blå väggar och mellanmörkt trägolv
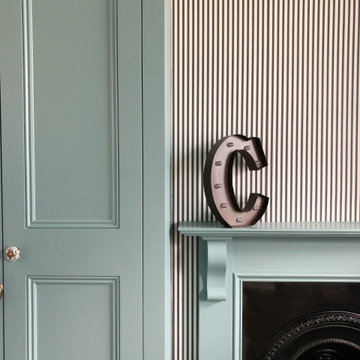
childrens bedroom
Exempel på ett mellanstort klassiskt babyrum, med blå väggar, målat trägolv och blått golv
Exempel på ett mellanstort klassiskt babyrum, med blå väggar, målat trägolv och blått golv
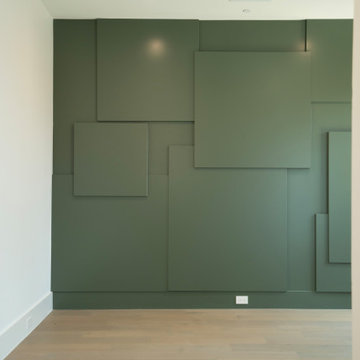
Idéer för ett klassiskt babyrum, med gröna väggar, mellanmörkt trägolv och brunt golv
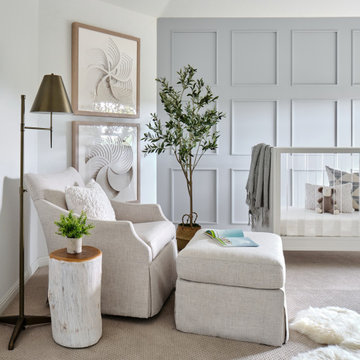
In this the sweet nursery, the designer specified a blue gray paneled wall as the focal point behind the white and acrylic crib. A comfortable cotton and linen glider and ottoman provide the perfect spot to rock baby to sleep. A dresser with a changing table topper provides additional function, while adorable car artwork, a woven mirror, and a sheepskin rug add finishing touches and additional texture.
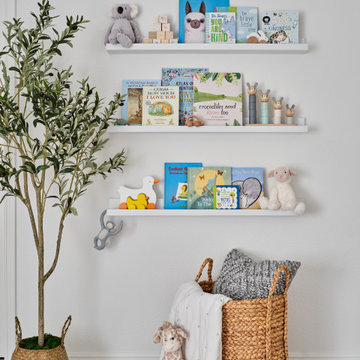
In this the sweet nursery, the designer specified a blue gray paneled wall as the focal point behind the white and acrylic crib. A comfortable cotton and linen glider and ottoman provide the perfect spot to rock baby to sleep. A dresser with a changing table topper provides additional function, while adorable car artwork, a woven mirror, and a sheepskin rug add finishing touches and additional texture.
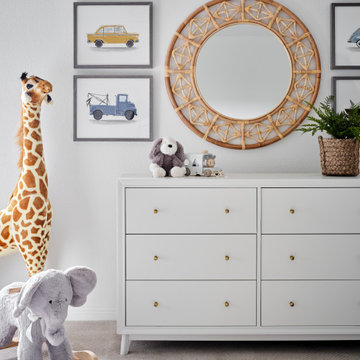
In this the sweet nursery, the designer specified a blue gray paneled wall as the focal point behind the white and acrylic crib. A comfortable cotton and linen glider and ottoman provide the perfect spot to rock baby to sleep. A dresser with a changing table topper provides additional function, while adorable car artwork, a woven mirror, and a sheepskin rug add finishing touches and additional texture.
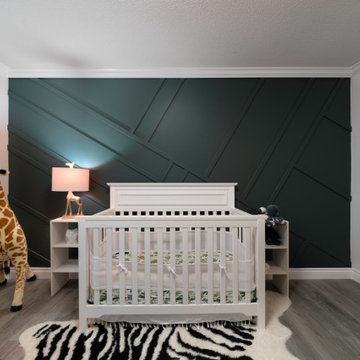
This home was completely remodelled with high end stainless steel appliances, custom millwork cabinets, new hardwood flooring throughout, and new fixtures.
The updated home is now a bright, inviting space to entertain and create new memories in.
The renovation continued into the living, dining, and entry areas as well as the upstairs bedrooms and master bathroom. A large barn door was installed in the upstairs master bedroom to conceal the walk in closet.
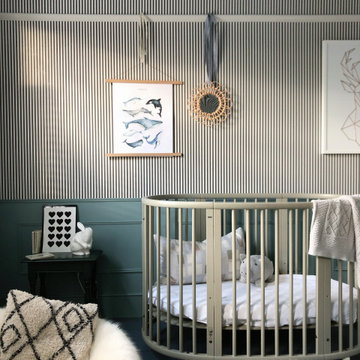
Children's nursery design and styling
Idéer för ett mellanstort klassiskt babyrum, med blå väggar, målat trägolv och blått golv
Idéer för ett mellanstort klassiskt babyrum, med blå väggar, målat trägolv och blått golv
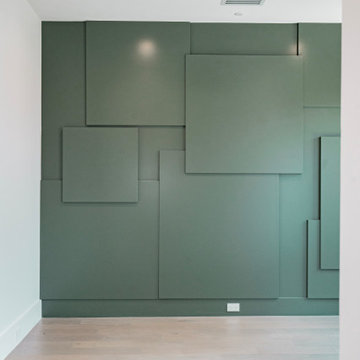
Foto på ett vintage babyrum, med gröna väggar, mellanmörkt trägolv och brunt golv
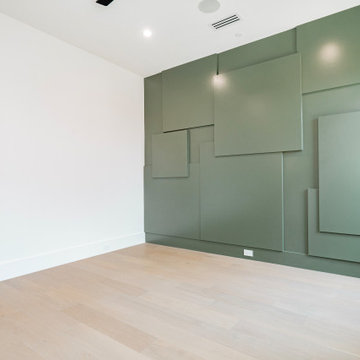
Klassisk inredning av ett babyrum, med gröna väggar, mellanmörkt trägolv och brunt golv
14 foton på klassiskt babyrum
1
