19 806 foton på klassiskt badrum för barn
Sortera efter:
Budget
Sortera efter:Populärt i dag
101 - 120 av 19 806 foton
Artikel 1 av 3
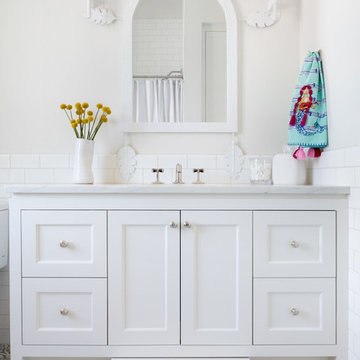
Austin Victorian by Chango & Co.
Architectural Advisement & Interior Design by Chango & Co.
Architecture by William Hablinski
Construction by J Pinnelli Co.
Photography by Sarah Elliott

Upstairs Kids Tub
Bild på ett mellanstort vintage vit vitt badrum för barn, med skåp i shakerstil, grå skåp, ett platsbyggt badkar, en dusch i en alkov, en toalettstol med hel cisternkåpa, blå kakel, mosaik, gröna väggar, klinkergolv i porslin, ett nedsänkt handfat, bänkskiva i kvarts, beiget golv och dusch med duschdraperi
Bild på ett mellanstort vintage vit vitt badrum för barn, med skåp i shakerstil, grå skåp, ett platsbyggt badkar, en dusch i en alkov, en toalettstol med hel cisternkåpa, blå kakel, mosaik, gröna väggar, klinkergolv i porslin, ett nedsänkt handfat, bänkskiva i kvarts, beiget golv och dusch med duschdraperi

Inspiration för ett litet vintage vit vitt badrum för barn, med skåp i mörkt trä, ett badkar i en alkov, en dusch/badkar-kombination, en toalettstol med separat cisternkåpa, grå kakel, keramikplattor, grå väggar, ett undermonterad handfat, marmorbänkskiva, flerfärgat golv, dusch med duschdraperi och luckor med infälld panel
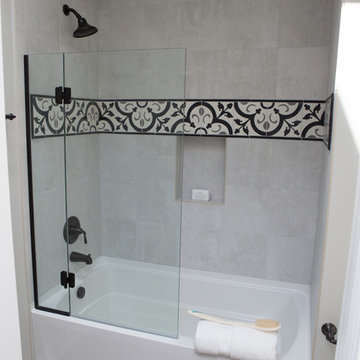
Mike and Anne of Barrington Hills desperately needed to update and renovate both their kid’s hall bath and guest bath, and in their 1980’s home each project presented a different set of unique challenges to overcome. When they set out to identify the right remodeling company to partner with, it was important to find a company that could help them to visualize design solutions for the bath renovations. When they came across Advance Design Studio’s website, they were immediately drawn to the solution-oriented remodeling process and the family friendly company.
They say they chose Advance Design because of the integrated approach of “Common Sense Remodeling”, making the design, project management and construction all happen in one place. When they met with Project Designer Michelle Lecinski, they knew they chose the right company. “Michelle’s excellent work on the initial designs made it easy to proceed with Advance Design Studio,” Mike said.
Like most homeowners anticipating a big renovation project, they had some healthy fears; with two bathrooms being remodeled at the same time they worried about timeframes and staying within budget. With the help of Michelle, and the “Common Sense” guidelines, they were confident that Advance Design would stay true, orchestrating all the moving parts to stay within both the estimated timeline and budget.
The guest bath offered the biggest design challenge. A dormer obstruction made the already cramped shower awkward to access. Mike and Anne also wanted the shower size to be expanded, making it more accommodating. Working with Advance’s construction expert DJ Yurik, Michelle relocated the shower concealing the original dormer and creating a larger, more comfortable and aesthetically pleasing guest shower.
The unsightly and not at all user-friendly closet was removed and replaced with elegant White Maple Dura Supreme cabinetry with much improved function featuring dual tall linen cabinets, a special makeup area and two sinks, providing a dual vanity which was extremely important for better guest use.
The Fossil Brown quartz countertop is in pleasing contrast to the white cabinetry, and coordinates nicely with the mocha porcelain tile gracing the shower for an accent. The decorative glazed turquoise tile backsplash, tile border, and bottle niche adds a taste of marine green to the room, while marble-looking porcelain tile makes guests feel they are staying in a 5-star hotel. Polished nickel Kohler plumbing fixtures were chosen to add a touch of sophistication. This renovated guest bath is comfortable and elegant, and Anne and Mike’s house guests may never want to leave!
“The end result was updated and restyled bathrooms that the client will enjoy and increase the value of their home,” Designer Michelle said.
The children’s hall bath had its own set of challenges. The current placement of the sink was not conducive to the best use of the existing space, nor did it allow for any visual interest, something Advance’s designers always work to achieve even within the tight confines of a small bath. Advance removed the linen closet and used the gain in wall space to create a dramatic focal point on the vanity wall. They also took additional space that wasn’t being used for new Storm Gray Dura Supreme tall built-in linen cabinets, creating functional storage space that the former bath lacked. A customized glass splash panel was created for the bath, and the high ceilings with skylights were accented with a custom-made track lighting fixture featuring industrial pipe and cage materials.
Authentic cement encaustic tile was used wall to wall surrounding the vanity to create a dramatic and interesting back drop for the new elegant and stately furniture-like double sink wall. Hand-made encaustic tile originated in Western Europe beginning in the 1850’s and reminded Mike and Anne of tile they had seen and loved from their travels overseas. Today, encaustic tile has made a re-appearance in today’s modern bath design with its wide array of appealing patterns and artistic use of color.
Oil rubbed bronze Kohler fixtures echo the black accents in the beautiful tile pattern and reflect the matte black of the unique lighting detail. Easy to maintain Blanca Arabescato Quartz countertops add practicality and natural beauty and compliments the warm wood porcelain tile floors. This handsome bath has generated praise from friends and family even before it’s complete unveiling as photos of the space leaked out on social media! It’s not only completely functional to use, but especially pretty to look at.
“Advance Design Studio did a terrific job for us. We really appreciated how easy it was to work with them on a complex project of the complete remodeling of two bathrooms. They very capably handled all the details from design, to project management, to construction. It is a great group of people to work with and we would welcome the opportunity to work with them again anytime,” Mike said.
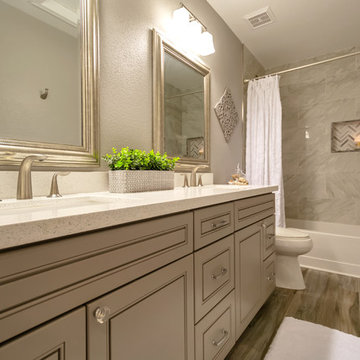
Master Bathroom -
We removed the traditional tub and show to create a Large walk-in shower with a beautiful white and grey toned tiles. We also added a new vanity with quartz counter tops and wood plank tile flooring.
Guest Bathroom -
For the guest bathroom we replaced the vanity with new cabinets and added quartz counter tops, replaced the tub shower combo and added tile surround with a small touch of soap niche detail and completed with wood plank tile flooring to match the master bathroom.
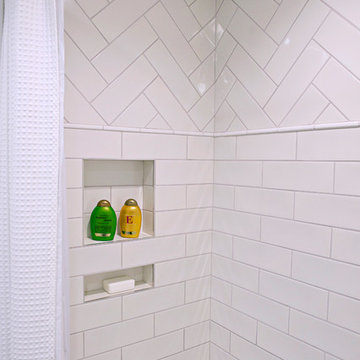
Bloomington is filled with a lot of homes that have remained trapped in time, which is awesome and fascinating (albeit sometimes frightening). When this young family moved to Bloomington last spring, they saw potential behind the Florida wallpaper of this Eastside ranch, and good bones despite its choppy layout. Wisely, they called SYI and Loren Wood Builders for help bringing it into the two thousand-teens.
Two adjacent bathrooms were gutted together and went back up in much better configurations. A half bath and mud-cum-laundry room near the garage went from useful but blah, to an area you don't have to close the door on when guests come over. Walls came down to open up the family, living, kitchen and dining areas, creating a flow of light and function that we all openly envy at SYI. (We do not hide it whatsoever. We all want to live in this happy, bright house. Also the homeowners are amazing cooks, another good reason to want to move in.)
Like split-levels and bi-levels, ranches are often easy to open up for the casual and connected spaces we dig so much in middle America this century.
Knock down walls; unify flooring; lighten and brighten the space; and voila! a dated midcentury shell becomes a modern family home.
Contractor: Loren Wood Builders
Cabinetry: Stoll's Woodworking
Tile work: Fitzgerald Flooring & Construction
Photography: Gina Rogers
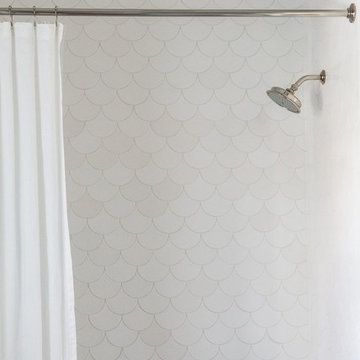
Shop the Look, See the Photo Tour here: https://www.studio-mcgee.com/studioblog/2018/3/16/calabasas-remodel-kids-reveal?rq=Calabasas%20Remodel
Watch the Webisode: https://www.studio-mcgee.com/studioblog/2018/3/16/calabasas-remodel-kids-rooms-webisode?rq=Calabasas%20Remodel
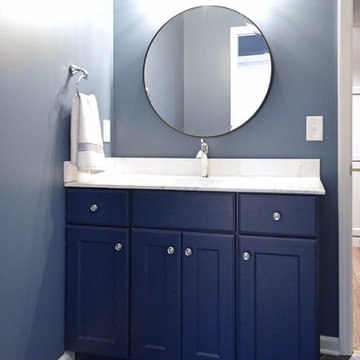
Bathroom, blue walls, blue cabinets, marble, tile floors, small
Exempel på ett mellanstort klassiskt badrum för barn, med skåp i shakerstil, blå skåp, blå väggar, klinkergolv i keramik, ett integrerad handfat, marmorbänkskiva och grått golv
Exempel på ett mellanstort klassiskt badrum för barn, med skåp i shakerstil, blå skåp, blå väggar, klinkergolv i keramik, ett integrerad handfat, marmorbänkskiva och grått golv
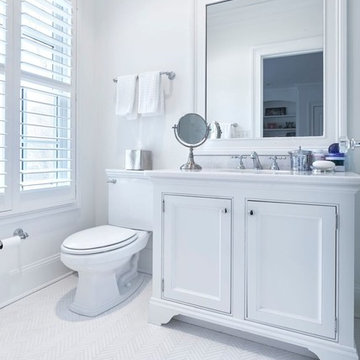
White Marble flooring done is a Herringbone pattern with Trieste Marble Vanity Top for the second full bath.
Foto på ett stort vintage badrum för barn, med luckor med infälld panel, vita skåp, en toalettstol med separat cisternkåpa, vit kakel, vita väggar, marmorgolv, ett undermonterad handfat, marmorbänkskiva och vitt golv
Foto på ett stort vintage badrum för barn, med luckor med infälld panel, vita skåp, en toalettstol med separat cisternkåpa, vit kakel, vita väggar, marmorgolv, ett undermonterad handfat, marmorbänkskiva och vitt golv
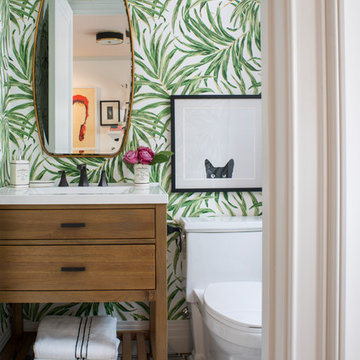
Meghan Bob Photography
Exempel på ett litet klassiskt badrum för barn, med släta luckor, skåp i ljust trä, flerfärgade väggar, marmorgolv, bänkskiva i kvarts, flerfärgat golv, en toalettstol med separat cisternkåpa och ett undermonterad handfat
Exempel på ett litet klassiskt badrum för barn, med släta luckor, skåp i ljust trä, flerfärgade väggar, marmorgolv, bänkskiva i kvarts, flerfärgat golv, en toalettstol med separat cisternkåpa och ett undermonterad handfat
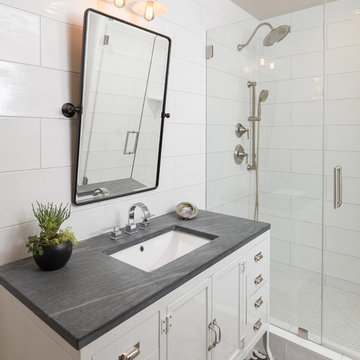
This modern-boho bathroom features a sink that is easy to clean; perfect for the teenagers using the space!
Photo: Chad Davies
Inredning av ett klassiskt mellanstort badrum för barn, med möbel-liknande, vita skåp, en dusch i en alkov, vit kakel, ett undermonterad handfat, marmorbänkskiva, flerfärgat golv, dusch med gångjärnsdörr, keramikplattor, vita väggar och klinkergolv i keramik
Inredning av ett klassiskt mellanstort badrum för barn, med möbel-liknande, vita skåp, en dusch i en alkov, vit kakel, ett undermonterad handfat, marmorbänkskiva, flerfärgat golv, dusch med gångjärnsdörr, keramikplattor, vita väggar och klinkergolv i keramik
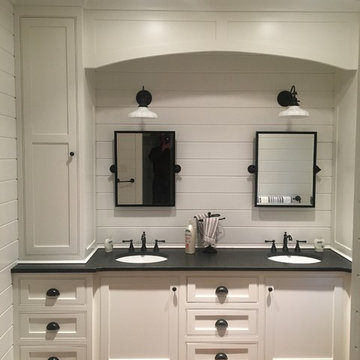
Warren Bain
Inspiration för mellanstora klassiska badrum för barn, med luckor med profilerade fronter, vita skåp, vita väggar, mellanmörkt trägolv, ett undermonterad handfat och bänkskiva i täljsten
Inspiration för mellanstora klassiska badrum för barn, med luckor med profilerade fronter, vita skåp, vita väggar, mellanmörkt trägolv, ett undermonterad handfat och bänkskiva i täljsten
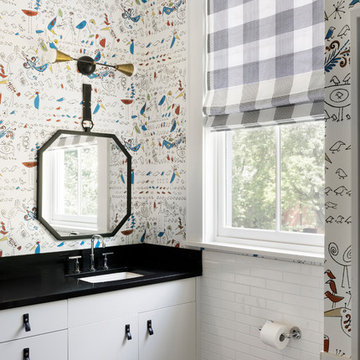
Spacecrafting, Inc.
Idéer för vintage badrum för barn, med släta luckor, vita skåp, flerfärgade väggar, ett undermonterad handfat, svart golv, vit kakel och tunnelbanekakel
Idéer för vintage badrum för barn, med släta luckor, vita skåp, flerfärgade väggar, ett undermonterad handfat, svart golv, vit kakel och tunnelbanekakel
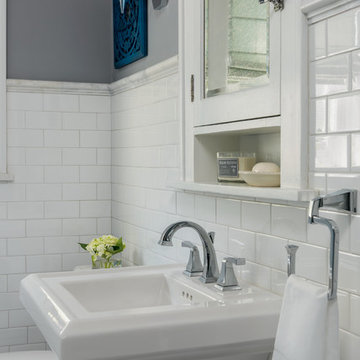
Matthew Harrer Photography
Idéer för små vintage badrum för barn, med luckor med glaspanel, blå skåp, en kantlös dusch, en toalettstol med separat cisternkåpa, vit kakel, keramikplattor, grå väggar, marmorgolv, ett piedestal handfat, grått golv och dusch med skjutdörr
Idéer för små vintage badrum för barn, med luckor med glaspanel, blå skåp, en kantlös dusch, en toalettstol med separat cisternkåpa, vit kakel, keramikplattor, grå väggar, marmorgolv, ett piedestal handfat, grått golv och dusch med skjutdörr
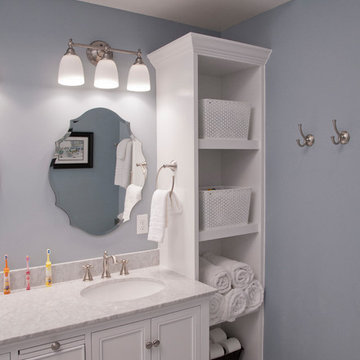
Kenneth M Wyner Photography
Bild på ett litet vintage badrum för barn, med möbel-liknande, vita skåp, ett badkar i en alkov, en dusch/badkar-kombination, en toalettstol med separat cisternkåpa, vit kakel, tunnelbanekakel, blå väggar, mosaikgolv, ett undermonterad handfat och marmorbänkskiva
Bild på ett litet vintage badrum för barn, med möbel-liknande, vita skåp, ett badkar i en alkov, en dusch/badkar-kombination, en toalettstol med separat cisternkåpa, vit kakel, tunnelbanekakel, blå väggar, mosaikgolv, ett undermonterad handfat och marmorbänkskiva

Light-filled teen boys' bathroom
Klassisk inredning av ett mellanstort badrum för barn, med blå skåp, ett badkar i en alkov, en dusch/badkar-kombination, en toalettstol med hel cisternkåpa, brun kakel, tunnelbanekakel, grå väggar, klinkergolv i porslin, ett undermonterad handfat och marmorbänkskiva
Klassisk inredning av ett mellanstort badrum för barn, med blå skåp, ett badkar i en alkov, en dusch/badkar-kombination, en toalettstol med hel cisternkåpa, brun kakel, tunnelbanekakel, grå väggar, klinkergolv i porslin, ett undermonterad handfat och marmorbänkskiva
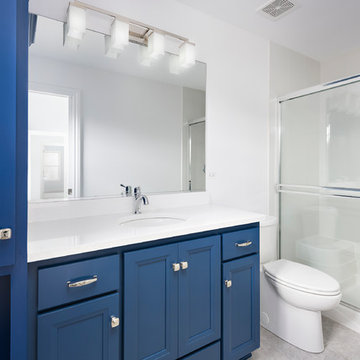
Vertical accent tiles in the shower coordinate with the bright blue cabinets of this modern bathroom.
Idéer för att renovera ett vintage badrum för barn, med blå skåp, en dusch i en alkov, en toalettstol med separat cisternkåpa, blå kakel, glasskiva, vita väggar, klinkergolv i keramik, ett undermonterad handfat, grått golv och dusch med skjutdörr
Idéer för att renovera ett vintage badrum för barn, med blå skåp, en dusch i en alkov, en toalettstol med separat cisternkåpa, blå kakel, glasskiva, vita väggar, klinkergolv i keramik, ett undermonterad handfat, grått golv och dusch med skjutdörr

This Hall Bathroom remodel in Kirkwood near St. Louis is a shared space between two growing toddlers and the guest of homeowner’s who love to entertain.
Kohler’s Villager cast iron tub combined with a shower will last through the ever growing changes of the children as they move from bath to shower routines. Through the mirror is a “Roeser” standard, we always include a shower niche to house all the needs of shampoo and soap products- keeping the area free from clutter.
A Kohler comfort height toilet with slow-close seat from the Memoirs series has enough detail to fit the homeowner’s style, but contains clean enough lines creating cleaning ease.
Wellborn’s Select line in Maple with a White Glacier finish brightens the room. Adding furniture legs to the cabinet gives an upscale look of furniture without being too formal. The Kohler Caxton oval under mount sink creates more counter space for multiple toddlers and their needs. The counter top is Caesar stone in Dreamy Marfil.
Installing 24” X 24” Ceramic Tile with colorful movement on the floor gave the illusion of a much wider bathroom. Installing the same tile in the bath surround in a smaller version (12” X 24”) added continuity without distraction. Warming the bathroom with oil rubbed bronze Moen fixtures in the Weymouth series and Top Knobs hardware in the same finish pulls the design all together with stunning detail.
Roeser Home Remodeling is located in Kirkwood, convenient for the St. Louis area. Please call us today at 314-822-0839 or fill out our contact form to discuss your bathroom remodel
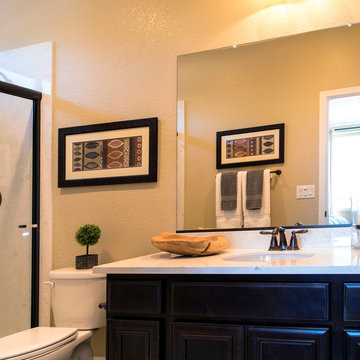
Wildhawk Landing - Plan 4 Bathroom
Sacramento, CA
Foto på ett mellanstort vintage badrum för barn, med luckor med infälld panel, skåp i mörkt trä, en toalettstol med hel cisternkåpa och beige väggar
Foto på ett mellanstort vintage badrum för barn, med luckor med infälld panel, skåp i mörkt trä, en toalettstol med hel cisternkåpa och beige väggar

A colorful makeover for a little girl’s bathroom. The goal was to make bathtime more fun and enjoyable, so we opted for striking teal accents on the vanity and built-in. Balanced out by soft whites, grays, and woods, the space is bright and cheery yet still feels clean, spacious, and calming. Unique cabinets wrap around the room to maximize storage and save space for the tub and shower.
Cabinet color is Hemlock by Benjamin Moore.
Designed by Joy Street Design serving Oakland, Berkeley, San Francisco, and the whole of the East Bay.
For more about Joy Street Design, click here: https://www.joystreetdesign.com/
19 806 foton på klassiskt badrum för barn
6
