11 753 foton på klassiskt badrum, med brun kakel
Sortera efter:
Budget
Sortera efter:Populärt i dag
141 - 160 av 11 753 foton
Artikel 1 av 3
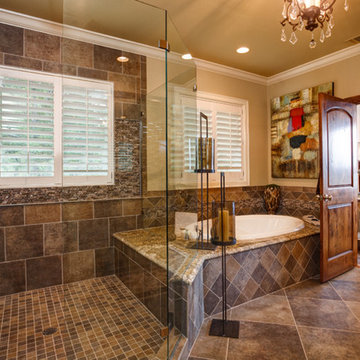
Idéer för ett stort klassiskt en-suite badrum, med ett platsbyggt badkar, en dusch i en alkov, beige kakel, brun kakel, keramikplattor, beige väggar, travertin golv, beiget golv och dusch med gångjärnsdörr
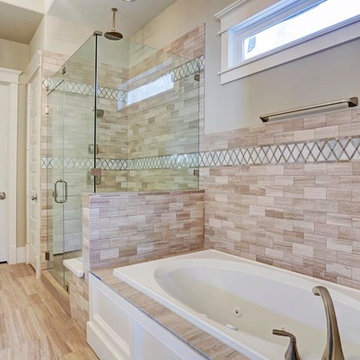
Master bath view
Bild på ett mellanstort vintage en-suite badrum, med ett undermonterad handfat, luckor med infälld panel, vita skåp, granitbänkskiva, ett platsbyggt badkar, en öppen dusch, en toalettstol med separat cisternkåpa, brun kakel, cementkakel, beige väggar, klinkergolv i porslin, beiget golv och dusch med gångjärnsdörr
Bild på ett mellanstort vintage en-suite badrum, med ett undermonterad handfat, luckor med infälld panel, vita skåp, granitbänkskiva, ett platsbyggt badkar, en öppen dusch, en toalettstol med separat cisternkåpa, brun kakel, cementkakel, beige väggar, klinkergolv i porslin, beiget golv och dusch med gångjärnsdörr
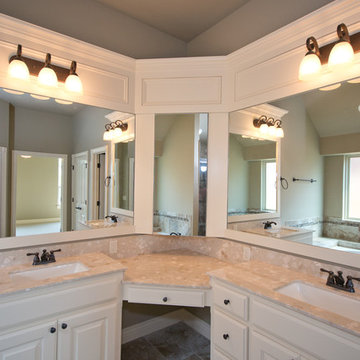
6108 NW 151st Terrace, Edmond, OK | Deer Creek Village
Inspiration för mellanstora klassiska en-suite badrum, med ett integrerad handfat, luckor med upphöjd panel, vita skåp, marmorbänkskiva, ett platsbyggt badkar, brun kakel, keramikplattor, beige väggar, en hörndusch, en toalettstol med hel cisternkåpa och klinkergolv i keramik
Inspiration för mellanstora klassiska en-suite badrum, med ett integrerad handfat, luckor med upphöjd panel, vita skåp, marmorbänkskiva, ett platsbyggt badkar, brun kakel, keramikplattor, beige väggar, en hörndusch, en toalettstol med hel cisternkåpa och klinkergolv i keramik
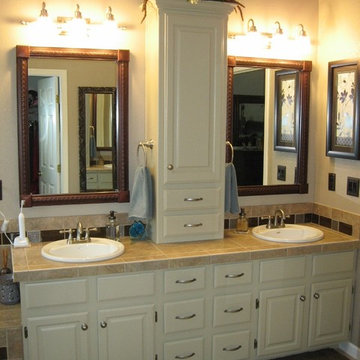
Klassisk inredning av ett stort en-suite badrum, med luckor med upphöjd panel, vita skåp, beige väggar, travertin golv, ett nedsänkt handfat, kaklad bänkskiva, ett platsbyggt badkar, en dusch i en alkov, beige kakel, brun kakel och keramikplattor
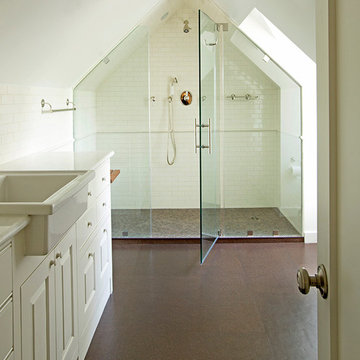
Greg Hadley Photography
Idéer för att renovera ett vintage badrum, med luckor med upphöjd panel, vita skåp, marmorbänkskiva, en toalettstol med hel cisternkåpa, brun kakel, keramikplattor, vita väggar och korkgolv
Idéer för att renovera ett vintage badrum, med luckor med upphöjd panel, vita skåp, marmorbänkskiva, en toalettstol med hel cisternkåpa, brun kakel, keramikplattor, vita väggar och korkgolv
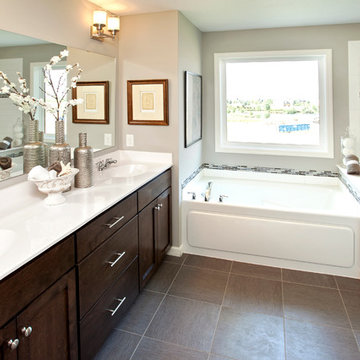
This home is built by Robert Thomas Homes located in Minnesota. Our showcase models are professionally staged. Please contact Ambiance at Home for information on furniture - 952.440.6757
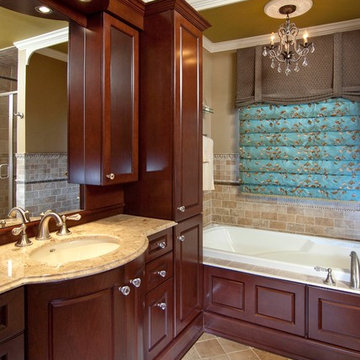
Small 9x9 master bathroom designed with a big style.
featured in the october/November 2013 design NJ magazine.
Marisa Pellegrini
Exempel på ett litet klassiskt badrum, med ett undermonterad handfat, luckor med upphöjd panel, skåp i mörkt trä, marmorbänkskiva, ett badkar i en alkov, en dusch i en alkov, en toalettstol med separat cisternkåpa, brun kakel, keramikplattor, bruna väggar och klinkergolv i keramik
Exempel på ett litet klassiskt badrum, med ett undermonterad handfat, luckor med upphöjd panel, skåp i mörkt trä, marmorbänkskiva, ett badkar i en alkov, en dusch i en alkov, en toalettstol med separat cisternkåpa, brun kakel, keramikplattor, bruna väggar och klinkergolv i keramik
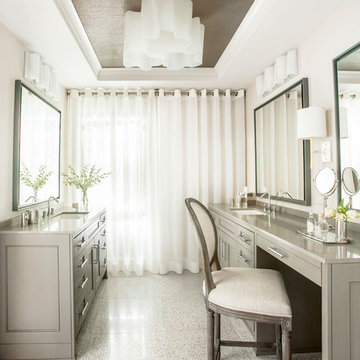
Inspiration för ett mellanstort vintage en-suite badrum, med ett undermonterad handfat, grå skåp, brun kakel, mosaik och vita väggar
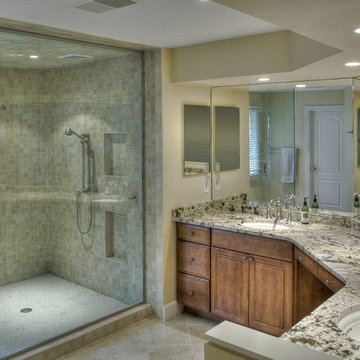
AV Architects + Builders
Location: Great Falls, VA, US
A full kitchen renovation gave way to a much larger space and much wider possibilities for dining and entertaining. The use of multi-level countertops, as opposed to a more traditional center island, allow for a better use of space to seat a larger crowd. The mix of Baltic Blue, Red Dragon, and Jatoba Wood countertops contrast with the light colors used in the custom cabinetry. The clients insisted that they didn’t use a tub often, so we removed it entirely and made way for a more spacious shower in the master bathroom. In addition to the large shower centerpiece, we added in heated floors, river stone pebbles on the shower floor, and plenty of storage, mirrors, lighting, and speakers for music. The idea was to transform their morning bathroom routine into something special. The mudroom serves as an additional storage facility and acts as a gateway between the inside and outside of the home.
Our client’s family room never felt like a family room to begin with. Instead, it felt cluttered and left the home with no natural flow from one room to the next. We transformed the space into two separate spaces; a family lounge on the main level sitting adjacent to the kitchen, and a kids lounge upstairs for them to play and relax. This transformation not only creates a room for everyone, it completely opens up the home and makes it easier to move around from one room to the next. We used natural materials such as wood fire and stone to compliment the new look and feel of the family room.
Our clients were looking for a larger area to entertain family and guests that didn’t revolve around being in the family room or kitchen the entire evening. Our outdoor enclosed deck and fireplace design provides ample space for when they want to entertain guests in style. The beautiful fireplace centerpiece outside is the perfect summertime (and wintertime) amenity, perfect for both the adults and the kids.
Stacy Zarin Photography
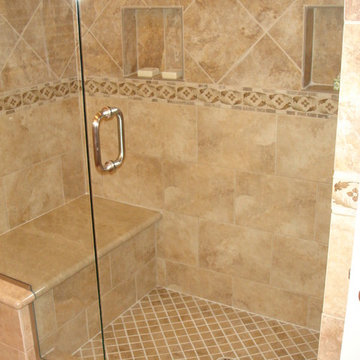
Klassisk inredning av ett mellanstort badrum med dusch, med luckor med upphöjd panel, skåp i ljust trä, ett fristående badkar, en hörndusch, en toalettstol med separat cisternkåpa, brun kakel, grå kakel, stenkakel, vita väggar, travertin golv och ett undermonterad handfat
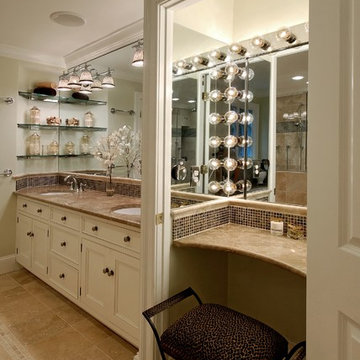
Transitional master bathroom with tan tile, multi head walk in glass shower, white cabinets with light beige granite counter tops, matte metallic cabinet knobs, double sink, bright overhead lighting, calm warm backsplash, timed light switch, white sinks, built in bath tub next to shower with eco flush toilet, powder room, make up lighting, Bose sound system.
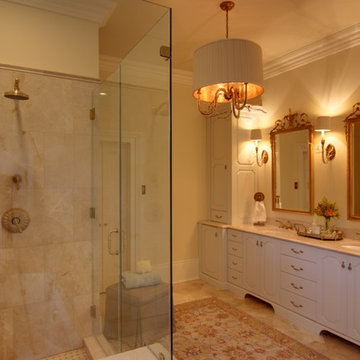
Elegant master bathroom with custom designed cabinetry, marble counters, floor & shower surround. Custom chandelier and sconces by New Orleans lighting artist Paul Gruer. Hand woven rug & custom silk valance on window. Nelson Wilson Interiors photography.
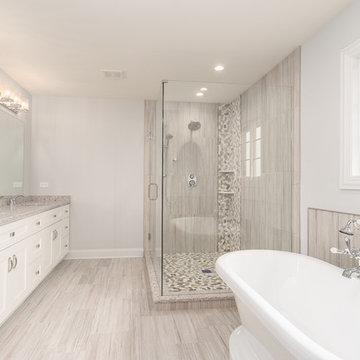
Idéer för att renovera ett mellanstort vintage grå grått en-suite badrum, med vita skåp, ett fristående badkar, en hörndusch, beige kakel, brun kakel, grå kakel, vit kakel, porslinskakel, grå väggar, klinkergolv i porslin, ett undermonterad handfat, beiget golv, dusch med gångjärnsdörr, luckor med infälld panel, en toalettstol med separat cisternkåpa och bänkskiva i terrazo
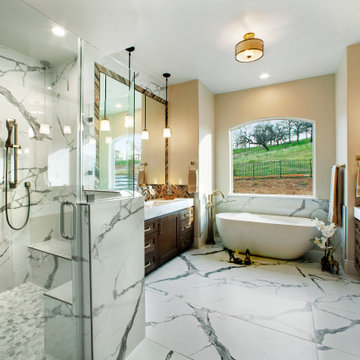
Step into the spa-inspired master bathroom where you can enjoy all the luxuries it has to offer. This modern bathroom provides the owner with a free-standing tub, a large shower with handheld and rain showerheads, and two vanities with a make-up area. The warm tone chevron tile and walnut cabinets add a warm feeling to the marble-like large format tile. The unique materials and lighting fixtures displayed through its wall hanging pendants, mirror inserts, and drop-down quartz countertop.
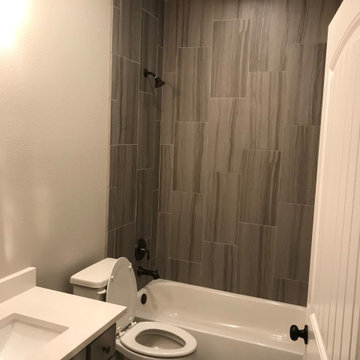
Foto på ett mellanstort vintage vit badrum för barn, med luckor med infälld panel, grå skåp, ett badkar i en alkov, en kantlös dusch, en toalettstol med separat cisternkåpa, brun kakel, keramikplattor, grå väggar, klinkergolv i keramik, ett undermonterad handfat, bänkskiva i kvartsit, grått golv och dusch med duschdraperi
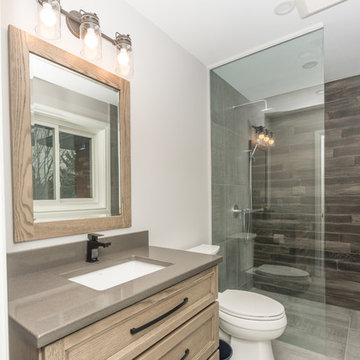
Foto på ett mellanstort vintage grå badrum, med skåp i shakerstil, bruna skåp, en kantlös dusch, en toalettstol med separat cisternkåpa, brun kakel, porslinskakel, grå väggar, klinkergolv i porslin, ett undermonterad handfat, bänkskiva i kvarts, grått golv och med dusch som är öppen
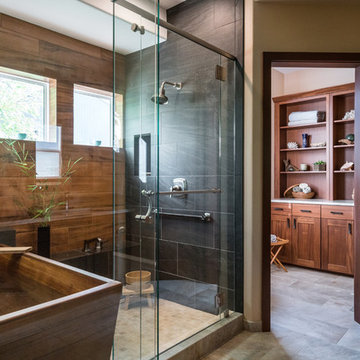
When our client wanted the design of their master bath to honor their Japanese heritage and emulate a Japanese bathing experience, they turned to us. They had very specific needs and ideas they needed help with — including blending Japanese design elements with their traditional Northwest-style home. The shining jewel of the project? An Ofuro soaking tub where the homeowners could relax, contemplate and meditate.
To learn more about this project visit our website:
https://www.neilkelly.com/blog/project_profile/japanese-inspired-spa/
To learn more about Neil Kelly Design Builder, Byron Kellar:
https://www.neilkelly.com/designers/byron_kellar/
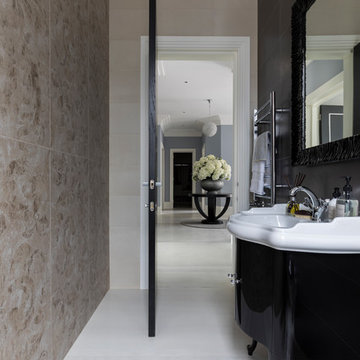
Chris Snook
Inspiration för små klassiska toaletter, med vita skåp, brun kakel, porslinskakel, bruna väggar, klinkergolv i porslin, ett konsol handfat, bänkskiva i akrylsten och brunt golv
Inspiration för små klassiska toaletter, med vita skåp, brun kakel, porslinskakel, bruna väggar, klinkergolv i porslin, ett konsol handfat, bänkskiva i akrylsten och brunt golv
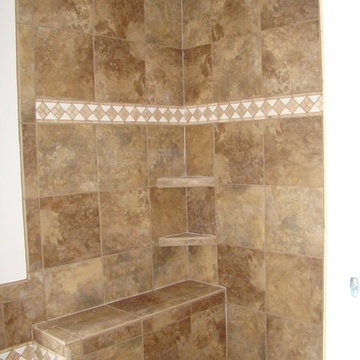
Klassisk inredning av ett mellanstort en-suite badrum, med beige kakel, brun kakel, porslinskakel och kaklad bänkskiva
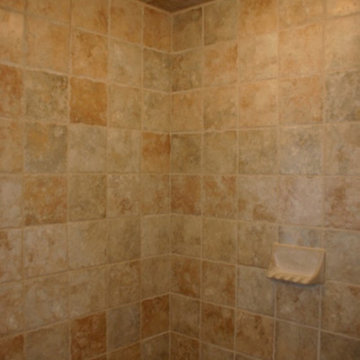
Inspiration för mellanstora klassiska badrum, med luckor med upphöjd panel, skåp i mellenmörkt trä, en dusch i en alkov, beige kakel, brun kakel, grå kakel, beige väggar, klinkergolv i porslin, ett undermonterad handfat, granitbänkskiva, brunt golv, keramikplattor och med dusch som är öppen
11 753 foton på klassiskt badrum, med brun kakel
8
