Badrum
Sortera efter:
Budget
Sortera efter:Populärt i dag
161 - 180 av 10 581 foton
Artikel 1 av 3
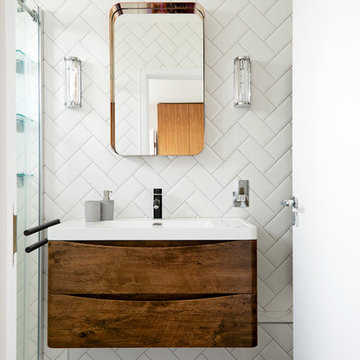
Anna Stathaki
White herringbone tiles were installed to create a much cleaner and contemporary finish, they also are a point to the property's history, mimicking the parquet flooring throughout the rest of the flat.
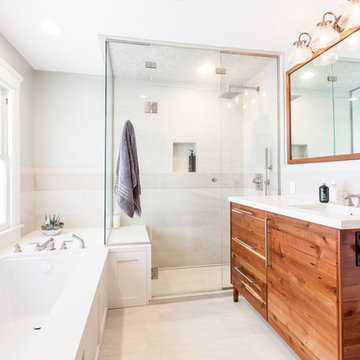
Exempel på ett mellanstort klassiskt vit vitt en-suite badrum, med släta luckor, bruna skåp, ett undermonterat badkar, en hörndusch, grå väggar, ett undermonterad handfat, bänkskiva i kvarts och dusch med gångjärnsdörr
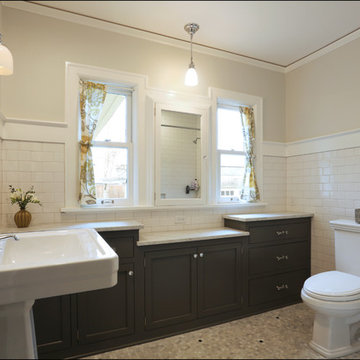
The bathroom was transformed into a bright and airy space, complete with custom cabinetry.
Idéer för att renovera ett mellanstort vintage vit vitt badrum med dusch, med vit kakel, keramikplattor, beige väggar, ett piedestal handfat, marmorgolv, marmorbänkskiva, luckor med infälld panel, bruna skåp och grått golv
Idéer för att renovera ett mellanstort vintage vit vitt badrum med dusch, med vit kakel, keramikplattor, beige väggar, ett piedestal handfat, marmorgolv, marmorbänkskiva, luckor med infälld panel, bruna skåp och grått golv
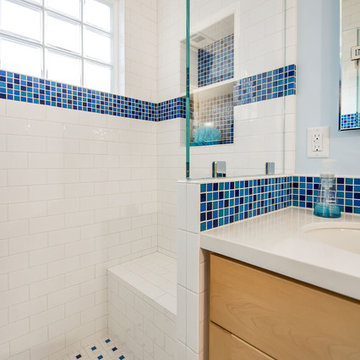
Blue and white bathroom with fixed glass block window, glass shower enclosure, shower shelf niche, and recycled glass mosaic tiles.
Recyled Glass Mosaic Tile: Elida Ceramica Elida Glass Mosaic Ocean
White floor tile: American Olean Chloe Pinwheel Mosaic
Subway Tile: American Olean - Profiles 3 x 6
Sink: Kohler Caxton
Paint: Kelly Moore Prairie Day light blue KM3130-1
Glass Block Window: Pacific Glass Block
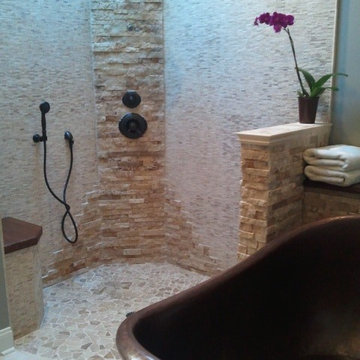
Great Wet Room!... Completely open. curbless shower floor allows owners to age gracefully in their home! This "wet room" means no glass to clean...Teak bench will take the water. Floors are heated so the temperature is always comfortable.
Delta Victoria hand shower as well as main shower fixture.
Note the natural light at the ceiling... the skylight baths the shower in wonderful light on a sunny day!

Gardner/Fox designed and updated this home's master and third-floor bath, as well as the master bedroom. The first step in this renovation was enlarging the master bathroom by 25 sq. ft., which allowed us to expand the shower and incorporate a new double vanity. Updates to the master bedroom include installing a space-saving sliding barn door and custom built-in storage (in place of the existing traditional closets. These space-saving built-ins are easily organized and connected by a window bench seat. In the third floor bath, we updated the room's finishes and removed a tub to make room for a new shower and sauna.

Idéer för ett mellanstort klassiskt vit en-suite badrum, med bruna skåp, en öppen dusch, en toalettstol med hel cisternkåpa, beige kakel, marmorkakel, beige väggar, cementgolv, ett nedsänkt handfat, marmorbänkskiva, grått golv, dusch med gångjärnsdörr och skåp i shakerstil

Inspiration för mellanstora klassiska vitt badrum, med öppna hyllor, bruna skåp, en hörndusch, en toalettstol med hel cisternkåpa, vit kakel, keramikplattor, vita väggar, klinkergolv i keramik, grått golv och dusch med gångjärnsdörr

A laundry room, mud room, and 3/4 guest bathroom were created in a once unfinished garage space. We went with pretty traditional finishes, leading with both creamy white and dark wood cabinets, complemented by black fixtures and river rock tile accents in the shower.
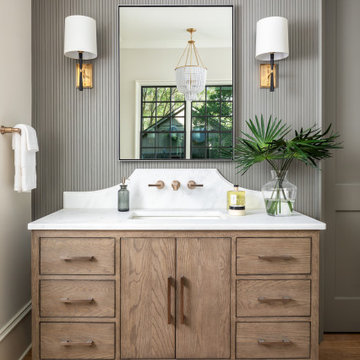
This primary bathroom is designed to offer both style and functionality. The space features dual RH vanities, providing ample storage and a touch of sophistication. A luxurious soaking tub invites you to unwind and indulge in pure relaxation. The tiled shower adds a sleek and contemporary element, offering a refreshing and invigorating bathing experience. The soft gray painted accent wall enhances the calming ambiance of the room, creating a soothing backdrop for your daily routines.

Focusing here on the custom bow-front vanity with marble countertop and a pair of vertical wall sconces flanking the mirror over a single under-mount sink. The white and grey glass mosaic tile colors relate to this luxurious bathroom’s foggy Bay Area location, and the silver finish tones in. Vertical light fixtures either side of the mirror make for perfect balance when shaving or applying make-up. Oversized floor tiles outside the shower echo the smaller floor tiles inside. All the colors are working in harmony for a peaceful and uplifting space.
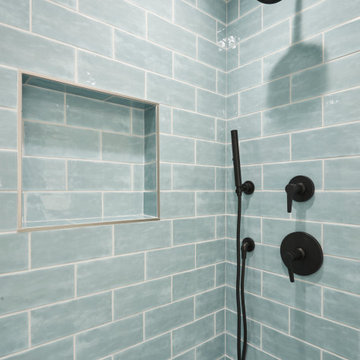
Idéer för att renovera ett mellanstort vintage vit vitt en-suite badrum, med luckor med infälld panel, bruna skåp, ett fristående badkar, en hörndusch, blå kakel, porslinskakel, klinkergolv i porslin, bänkskiva i kvartsit, grått golv och dusch med gångjärnsdörr
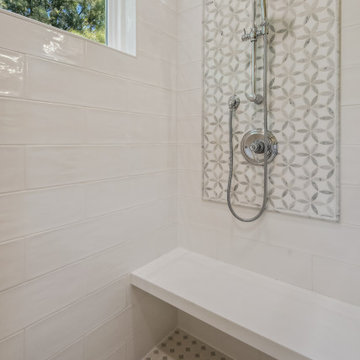
Inspiration för ett mellanstort vintage beige beige en-suite badrum, med luckor med infälld panel, bruna skåp, en hörndusch, cementgolv, ett undermonterad handfat, bänkskiva i kvarts och dusch med gångjärnsdörr

Cute powder room featuring white paneling, navy and white wallpaper, custom-stained vanity, marble counters and polished nickel fixtures.
Inspiration för ett litet vintage vit vitt toalett, med skåp i shakerstil, bruna skåp, en toalettstol med hel cisternkåpa, vita väggar, mellanmörkt trägolv, ett undermonterad handfat, marmorbänkskiva och brunt golv
Inspiration för ett litet vintage vit vitt toalett, med skåp i shakerstil, bruna skåp, en toalettstol med hel cisternkåpa, vita väggar, mellanmörkt trägolv, ett undermonterad handfat, marmorbänkskiva och brunt golv

Klassisk inredning av ett mellanstort vit vitt en-suite badrum, med skåp i shakerstil, bruna skåp, ett undermonterat badkar, en kantlös dusch, en toalettstol med separat cisternkåpa, grå kakel, keramikplattor, beige väggar, klinkergolv i keramik, ett undermonterad handfat, bänkskiva i kvarts, beiget golv och dusch med gångjärnsdörr

Powder room with gray walls, brown vanity with quartz counter top, and brushed nickel hardware
Exempel på ett litet klassiskt beige beige toalett, med luckor med infälld panel, bruna skåp, en toalettstol med separat cisternkåpa, grå väggar, klinkergolv i keramik, ett integrerad handfat, bänkskiva i kvartsit och beiget golv
Exempel på ett litet klassiskt beige beige toalett, med luckor med infälld panel, bruna skåp, en toalettstol med separat cisternkåpa, grå väggar, klinkergolv i keramik, ett integrerad handfat, bänkskiva i kvartsit och beiget golv
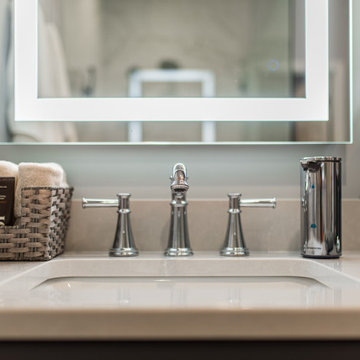
Idéer för att renovera ett mellanstort vintage vit vitt en-suite badrum, med skåp i shakerstil, bruna skåp, en hörndusch, en toalettstol med separat cisternkåpa, vit kakel, porslinskakel, grå väggar, klinkergolv i porslin, ett integrerad handfat, bänkskiva i kvarts, flerfärgat golv och dusch med gångjärnsdörr

Charming and timeless, 5 bedroom, 3 bath, freshly-painted brick Dutch Colonial nestled in the quiet neighborhood of Sauer’s Gardens (in the Mary Munford Elementary School district)! We have fully-renovated and expanded this home to include the stylish and must-have modern upgrades, but have also worked to preserve the character of a historic 1920’s home. As you walk in to the welcoming foyer, a lovely living/sitting room with original fireplace is on your right and private dining room on your left. Go through the French doors of the sitting room and you’ll enter the heart of the home – the kitchen and family room. Featuring quartz countertops, two-toned cabinetry and large, 8’ x 5’ island with sink, the completely-renovated kitchen also sports stainless-steel Frigidaire appliances, soft close doors/drawers and recessed lighting. The bright, open family room has a fireplace and wall of windows that overlooks the spacious, fenced back yard with shed. Enjoy the flexibility of the first-floor bedroom/private study/office and adjoining full bath. Upstairs, the owner’s suite features a vaulted ceiling, 2 closets and dual vanity, water closet and large, frameless shower in the bath. Three additional bedrooms (2 with walk-in closets), full bath and laundry room round out the second floor. The unfinished basement, with access from the kitchen/family room, offers plenty of storage.

Inredning av ett klassiskt mellanstort vit vitt en-suite badrum, med möbel-liknande, bruna skåp, en öppen dusch, en toalettstol med hel cisternkåpa, beige kakel, marmorkakel, beige väggar, cementgolv, ett nedsänkt handfat, marmorbänkskiva, grått golv och dusch med gångjärnsdörr
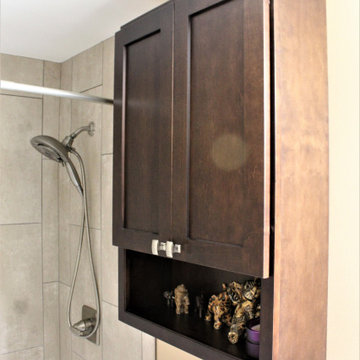
Cabinetry: Starmark
Style: Bridgeport w/ Five Piece Drawers
Finish: (Kitchen) Maple – Peppercorn; (Main Bath) Maple - Mocha
Countertop: Cutting Edge – (Kitchen) Mascavo Quartzite; (Main Bath) Silver Beach Granite
Sinks: (Kitchen) Blanco Valea in Metallic Gray; (Bath) Ceramic Under-mount Rectangle in White
Faucet/Plumbing: (Kitchen) Customers Own; (Main Bath) Delta Ashlyn in Chrome
Tub: American Standard – Studio Bathing Pool
Toilet: American Standard – Cadet Pro
Hardware: Hardware Resources – Annadale in Brushed Pewter/Satin Nickel
Kitchen Backsplash: Virginia Tile – Debut 2” x 6” in Dew; Delorean Grout
Kitchen Floor: (Customer’s Own)
Bath Tile: (Floor) Genesee Tile – Matrix Taupe 12”x24” w/ matching bullnose; (Shower Wall) Genesee Tile – Simply Modern in Simply Tan; (Shower Accent/Niche/Backsplash) Virginia Tile – Linear Glass/Stone Mosaic in Cappuccino
Designer: Devon Moore
Contractor: Pete Markoff
9
