3 076 foton på klassiskt badrum, med cementgolv
Sortera efter:
Budget
Sortera efter:Populärt i dag
61 - 80 av 3 076 foton
Artikel 1 av 3
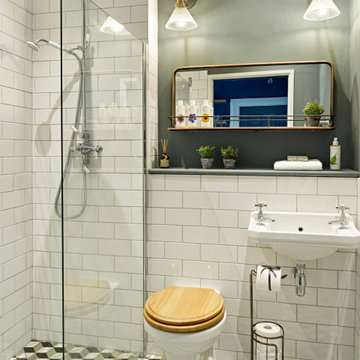
Inspiration för klassiska badrum, med en dusch i en alkov, en toalettstol med hel cisternkåpa, vit kakel, gröna väggar, cementgolv, ett väggmonterat handfat, flerfärgat golv och med dusch som är öppen

Idéer för ett litet klassiskt vit toalett, med möbel-liknande, skåp i ljust trä, en toalettstol med separat cisternkåpa, blå väggar, cementgolv, ett undermonterad handfat, marmorbänkskiva och flerfärgat golv

We gave this blue-and-white Austin bathroom interesting elements through the floral floor tile and gold accents.
Project designed by Sara Barney’s Austin interior design studio BANDD DESIGN. They serve the entire Austin area and its surrounding towns, with an emphasis on Round Rock, Lake Travis, West Lake Hills, and Tarrytown.
For more about BANDD DESIGN, click here: https://bandddesign.com/
To learn more about this project, click here:
https://bandddesign.com/austin-camelot-interior-design/
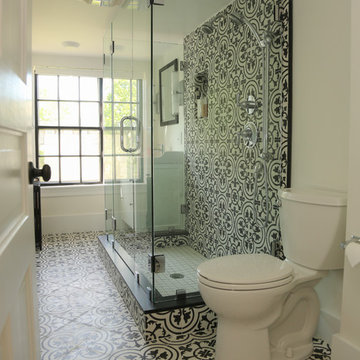
Susie Burchell's Dramatic Bathroom in Black and White Cluny Cement Tiles
Especially dramatic is the floor to ceiling wall of Cluny patterned cement tile in the shower, complete with tiled shower niche. This bathroom is in Rhode Island and is perfect for overcast days that call for a little pizzazz.

Bild på ett stort vintage vit vitt badrum för barn, med släta luckor, skåp i ljust trä, en kantlös dusch, en vägghängd toalettstol, keramikplattor, cementgolv, ett undermonterad handfat, bänkskiva i kvartsit, blått golv, dusch med gångjärnsdörr och grå kakel
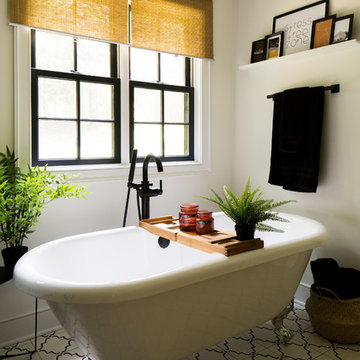
This large bathroom remodel feature a clawfoot soaking tub, a large glass enclosed walk in shower, a private water closet, large floor to ceiling linen closet and a custom reclaimed wood vanity made by Limitless Woodworking. Light fixtures and door hardware were provided by Houzz. This modern bohemian bathroom also showcases a cement tile flooring, a feature wall and simple decor to tie everything together.

Lincoln Barbour
Idéer för att renovera ett mellanstort vintage badrum för barn, med vita skåp, ett badkar i en alkov, en dusch/badkar-kombination, grön kakel, blå kakel, keramikplattor, gröna väggar, cementgolv, ett undermonterad handfat, bänkskiva i kvarts, turkost golv, dusch med duschdraperi och luckor med infälld panel
Idéer för att renovera ett mellanstort vintage badrum för barn, med vita skåp, ett badkar i en alkov, en dusch/badkar-kombination, grön kakel, blå kakel, keramikplattor, gröna väggar, cementgolv, ett undermonterad handfat, bänkskiva i kvarts, turkost golv, dusch med duschdraperi och luckor med infälld panel

Guest shower room and cloakroom, with seating bench, wardrobe and storage baskets leading onto a guest shower room.
Matchstick wall tiles and black and white encaustic floor tiles, brushed nickel brassware throughout

Inredning av ett klassiskt mellanstort vit vitt en-suite badrum, med möbel-liknande, bruna skåp, en öppen dusch, en toalettstol med hel cisternkåpa, beige kakel, marmorkakel, beige väggar, cementgolv, ett nedsänkt handfat, marmorbänkskiva, grått golv och dusch med gångjärnsdörr
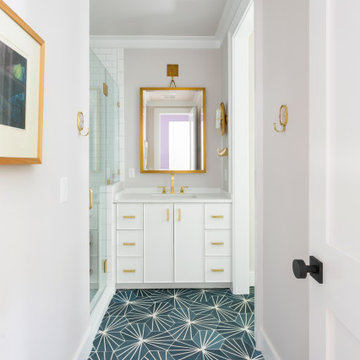
Photo: Ebony Ellis
Foto på ett vintage badrum, med släta luckor, vita skåp, en dusch i en alkov, vit kakel, grå väggar, cementgolv, ett undermonterad handfat, blått golv och dusch med gångjärnsdörr
Foto på ett vintage badrum, med släta luckor, vita skåp, en dusch i en alkov, vit kakel, grå väggar, cementgolv, ett undermonterad handfat, blått golv och dusch med gångjärnsdörr
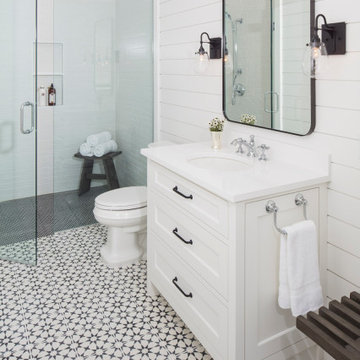
Martha O'Hara Interiors, Interior Design & Photo Styling | Troy Thies, Photography | Swan Architecture, Architect | Great Neighborhood Homes, Builder
Please Note: All “related,” “similar,” and “sponsored” products tagged or listed by Houzz are not actual products pictured. They have not been approved by Martha O’Hara Interiors nor any of the professionals credited. For info about our work: design@oharainteriors.com
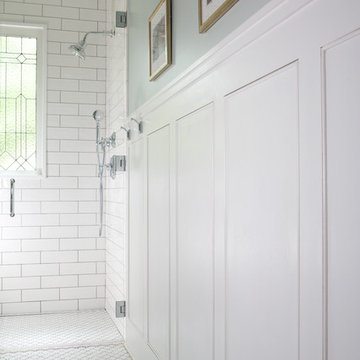
This gorgeous bathroom features a hidden secret behind this white wainscoting. View the next photo to see what's in store for this bathroom.
Idéer för ett litet klassiskt vit badrum, med skåp i shakerstil, grå skåp, en kantlös dusch, en toalettstol med separat cisternkåpa, vit kakel, tunnelbanekakel, grå väggar, cementgolv, ett undermonterad handfat, marmorbänkskiva, vitt golv och dusch med gångjärnsdörr
Idéer för ett litet klassiskt vit badrum, med skåp i shakerstil, grå skåp, en kantlös dusch, en toalettstol med separat cisternkåpa, vit kakel, tunnelbanekakel, grå väggar, cementgolv, ett undermonterad handfat, marmorbänkskiva, vitt golv och dusch med gångjärnsdörr
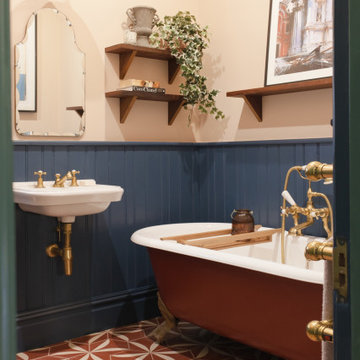
We even painted the underside of the bath to match the floor tiles.
Inspiration för klassiska badrum, med ett badkar med tassar, flerfärgade väggar, cementgolv, ett väggmonterat handfat och rött golv
Inspiration för klassiska badrum, med ett badkar med tassar, flerfärgade väggar, cementgolv, ett väggmonterat handfat och rött golv

Notting Hill is one of the most charming and stylish districts in London. This apartment is situated at Hereford Road, on a 19th century building, where Guglielmo Marconi (the pioneer of wireless communication) lived for a year; now the home of my clients, a french couple.
The owners desire was to celebrate the building's past while also reflecting their own french aesthetic, so we recreated victorian moldings, cornices and rosettes. We also found an iron fireplace, inspired by the 19th century era, which we placed in the living room, to bring that cozy feeling without loosing the minimalistic vibe. We installed customized cement tiles in the bathroom and the Burlington London sanitaires, combining both french and british aesthetic.
We decided to mix the traditional style with modern white bespoke furniture. All the apartment is in bright colors, with the exception of a few details, such as the fireplace and the kitchen splash back: bold accents to compose together with the neutral colors of the space.
We have found the best layout for this small space by creating light transition between the pieces. First axis runs from the entrance door to the kitchen window, while the second leads from the window in the living area to the window in the bedroom. Thanks to this alignment, the spatial arrangement is much brighter and vaster, while natural light comes to every room in the apartment at any time of the day.
Ola Jachymiak Studio
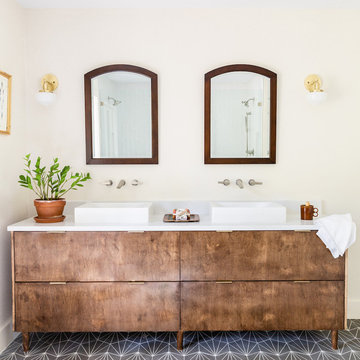
Photography: Jen Burner Photography
Klassisk inredning av ett stort vit vitt en-suite badrum, med vita väggar, cementgolv, ett fristående handfat, bänkskiva i kvartsit, grått golv, skåp i mörkt trä och släta luckor
Klassisk inredning av ett stort vit vitt en-suite badrum, med vita väggar, cementgolv, ett fristående handfat, bänkskiva i kvartsit, grått golv, skåp i mörkt trä och släta luckor
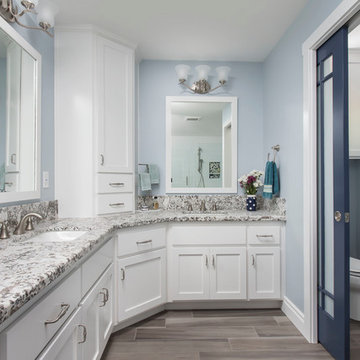
A pretty snazzy pocket door into the toilet room. Milk white glass brings in light while keeping it private. Brian Covington Photography
Idéer för att renovera ett stort vintage grå grått en-suite badrum, med skåp i shakerstil, vita skåp, ett badkar i en alkov, en dusch i en alkov, en toalettstol med separat cisternkåpa, vit kakel, keramikplattor, blå väggar, cementgolv, ett undermonterad handfat, granitbänkskiva, grått golv och dusch med gångjärnsdörr
Idéer för att renovera ett stort vintage grå grått en-suite badrum, med skåp i shakerstil, vita skåp, ett badkar i en alkov, en dusch i en alkov, en toalettstol med separat cisternkåpa, vit kakel, keramikplattor, blå väggar, cementgolv, ett undermonterad handfat, granitbänkskiva, grått golv och dusch med gångjärnsdörr
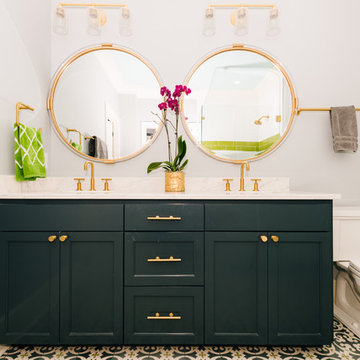
Inspiration för mellanstora klassiska vitt badrum med dusch, med luckor med infälld panel, gröna skåp, en toalettstol med separat cisternkåpa, grå väggar, cementgolv, ett undermonterad handfat, marmorbänkskiva och flerfärgat golv
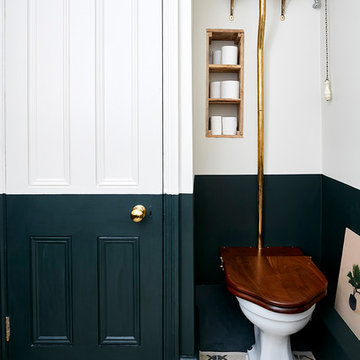
Malcom Menzies
Foto på ett litet vintage badrum för barn, med en toalettstol med separat cisternkåpa, flerfärgade väggar, cementgolv och flerfärgat golv
Foto på ett litet vintage badrum för barn, med en toalettstol med separat cisternkåpa, flerfärgade väggar, cementgolv och flerfärgat golv
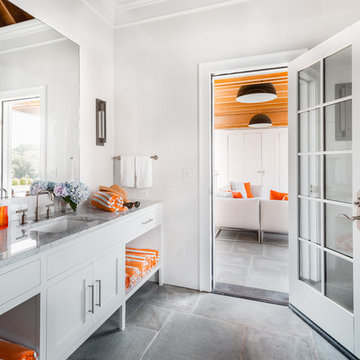
Pool pavillion
Exempel på ett mellanstort klassiskt badrum med dusch, med skåp i shakerstil, vita skåp, en toalettstol med hel cisternkåpa, vita väggar, cementgolv, ett undermonterad handfat, granitbänkskiva och grått golv
Exempel på ett mellanstort klassiskt badrum med dusch, med skåp i shakerstil, vita skåp, en toalettstol med hel cisternkåpa, vita väggar, cementgolv, ett undermonterad handfat, granitbänkskiva och grått golv

The Summit Project consisted of architectural and interior design services to remodel a house. A design challenge for this project was the remodel and reconfiguration of the second floor to include a primary bathroom and bedroom, a large primary walk-in closet, a guest bathroom, two separate offices, a guest bedroom, and adding a dedicated laundry room. An architectural study was made to retrofit the powder room on the first floor. The space layout was carefully thought out to accommodate these rooms and give a better flow to the second level, creating an oasis for the homeowners.
3 076 foton på klassiskt badrum, med cementgolv
4
