1 995 foton på klassiskt badrum, med cementkakel
Sortera efter:
Budget
Sortera efter:Populärt i dag
41 - 60 av 1 995 foton
Artikel 1 av 3
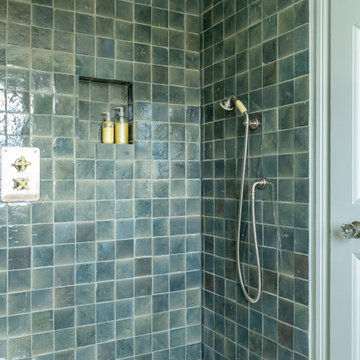
An ensuite bathroom in a victorian villa renovation. The bathroom is connected to a dressing room with built-in wardrobes. Click on the project title to see more of this beautiful home
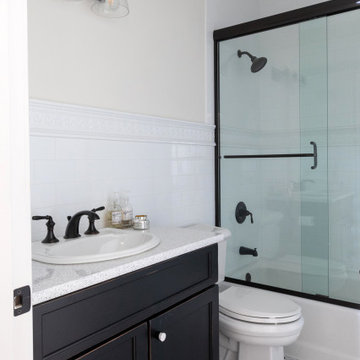
Charming guest bathroom
Idéer för ett mellanstort klassiskt vit badrum med dusch, med släta luckor, svarta skåp, ett badkar i en alkov, en dusch i en alkov, en toalettstol med separat cisternkåpa, vit kakel, cementkakel, beige väggar, mosaikgolv, ett undermonterad handfat, bänkskiva i kvarts, vitt golv och dusch med gångjärnsdörr
Idéer för ett mellanstort klassiskt vit badrum med dusch, med släta luckor, svarta skåp, ett badkar i en alkov, en dusch i en alkov, en toalettstol med separat cisternkåpa, vit kakel, cementkakel, beige väggar, mosaikgolv, ett undermonterad handfat, bänkskiva i kvarts, vitt golv och dusch med gångjärnsdörr

Idéer för att renovera ett mellanstort vintage vit vitt en-suite badrum, med skåp i shakerstil, vita skåp, ett badkar i en alkov, en dusch/badkar-kombination, en toalettstol med separat cisternkåpa, svart och vit kakel, cementkakel, vita väggar, klinkergolv i keramik, ett undermonterad handfat, bänkskiva i kvartsit, flerfärgat golv och dusch med skjutdörr

Amber Frederiksen Photography
Bild på ett mellanstort vintage svart svart badrum med dusch, med skåp i shakerstil, blå skåp, en kantlös dusch, flerfärgad kakel, vita väggar, ett undermonterad handfat, vitt golv, med dusch som är öppen, en toalettstol med separat cisternkåpa, cementkakel, klinkergolv i porslin och granitbänkskiva
Bild på ett mellanstort vintage svart svart badrum med dusch, med skåp i shakerstil, blå skåp, en kantlös dusch, flerfärgad kakel, vita väggar, ett undermonterad handfat, vitt golv, med dusch som är öppen, en toalettstol med separat cisternkåpa, cementkakel, klinkergolv i porslin och granitbänkskiva
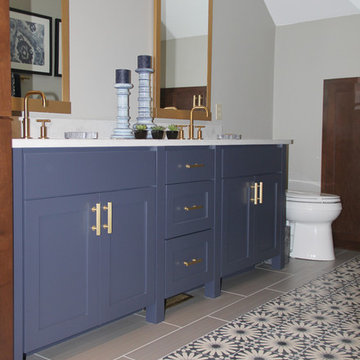
Inredning av ett klassiskt badrum, med blå skåp, en toalettstol med separat cisternkåpa, grå kakel, cementkakel, grå väggar, klinkergolv i porslin och bänkskiva i kvartsit
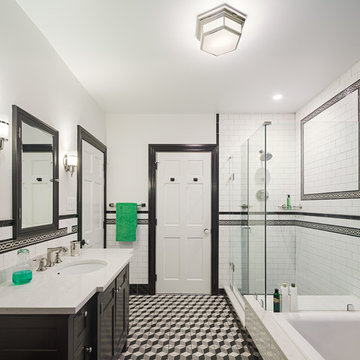
Sam Oberter
Bild på ett mellanstort vintage en-suite badrum, med ett undermonterad handfat, släta luckor, bänkskiva i kvarts, ett platsbyggt badkar, en dusch/badkar-kombination, en toalettstol med separat cisternkåpa, flerfärgad kakel, cementkakel, grå väggar och svarta skåp
Bild på ett mellanstort vintage en-suite badrum, med ett undermonterad handfat, släta luckor, bänkskiva i kvarts, ett platsbyggt badkar, en dusch/badkar-kombination, en toalettstol med separat cisternkåpa, flerfärgad kakel, cementkakel, grå väggar och svarta skåp

Our clients came to us because they were tired of looking at the side of their neighbor’s house from their master bedroom window! Their 1959 Dallas home had worked great for them for years, but it was time for an update and reconfiguration to make it more functional for their family.
They were looking to open up their dark and choppy space to bring in as much natural light as possible in both the bedroom and bathroom. They knew they would need to reconfigure the master bathroom and bedroom to make this happen. They were thinking the current bedroom would become the bathroom, but they weren’t sure where everything else would go.
This is where we came in! Our designers were able to create their new floorplan and show them a 3D rendering of exactly what the new spaces would look like.
The space that used to be the master bedroom now consists of the hallway into their new master suite, which includes a new large walk-in closet where the washer and dryer are now located.
From there, the space flows into their new beautiful, contemporary bathroom. They decided that a bathtub wasn’t important to them but a large double shower was! So, the new shower became the focal point of the bathroom. The new shower has contemporary Marine Bone Electra cement hexagon tiles and brushed bronze hardware. A large bench, hidden storage, and a rain shower head were must-have features. Pure Snow glass tile was installed on the two side walls while Carrara Marble Bianco hexagon mosaic tile was installed for the shower floor.
For the main bathroom floor, we installed a simple Yosemite tile in matte silver. The new Bellmont cabinets, painted naval, are complemented by the Greylac marble countertop and the Brainerd champagne bronze arched cabinet pulls. The rest of the hardware, including the faucet, towel rods, towel rings, and robe hooks, are Delta Faucet Trinsic, in a classic champagne bronze finish. To finish it off, three 14” Classic Possini Euro Ludlow wall sconces in burnished brass were installed between each sheet mirror above the vanity.
In the space that used to be the master bathroom, all of the furr downs were removed. We replaced the existing window with three large windows, opening up the view to the backyard. We also added a new door opening up into the main living room, which was totally closed off before.
Our clients absolutely love their cool, bright, contemporary bathroom, as well as the new wall of windows in their master bedroom, where they are now able to enjoy their beautiful backyard!
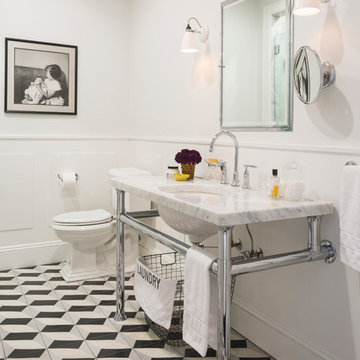
Photography by Doug Holt
Inspiration för ett mellanstort vintage vit vitt en-suite badrum, med ett undermonterad handfat, marmorbänkskiva, en dusch i en alkov, en toalettstol med separat cisternkåpa, cementkakel, vita väggar, flerfärgat golv och cementgolv
Inspiration för ett mellanstort vintage vit vitt en-suite badrum, med ett undermonterad handfat, marmorbänkskiva, en dusch i en alkov, en toalettstol med separat cisternkåpa, cementkakel, vita väggar, flerfärgat golv och cementgolv

Idéer för att renovera ett litet vintage beige beige toalett, med vit kakel, cementkakel, ett nedsänkt handfat, bänkskiva i kalksten och brunt golv
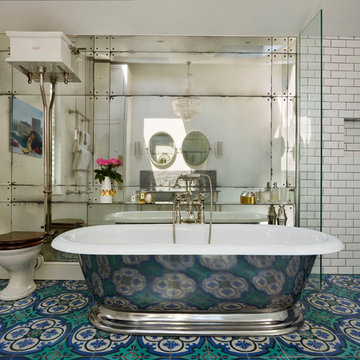
Philadelphia Encaustic-style Cement Tile - custom made and provided by Rustico Tile and Stone.
Bathroom design and installation completed by Drummonds UK - "Makers of Bathrooms"
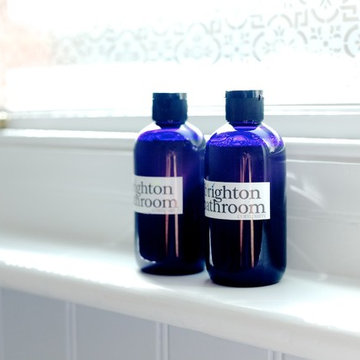
Julie Bourbousson
Inspiration för mellanstora klassiska badrum för barn, med ett konsol handfat, möbel-liknande, skåp i slitet trä, ett badkar med tassar, en dusch/badkar-kombination, en toalettstol med separat cisternkåpa, flerfärgad kakel, cementkakel och beige väggar
Inspiration för mellanstora klassiska badrum för barn, med ett konsol handfat, möbel-liknande, skåp i slitet trä, ett badkar med tassar, en dusch/badkar-kombination, en toalettstol med separat cisternkåpa, flerfärgad kakel, cementkakel och beige väggar
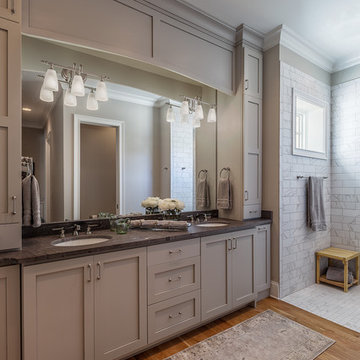
Inspiro 8
Inspiration för mellanstora klassiska en-suite badrum, med öppna hyllor, skåp i mörkt trä, en hörndusch, en toalettstol med hel cisternkåpa, flerfärgad kakel, cementkakel, grå väggar, ljust trägolv, ett undermonterad handfat och träbänkskiva
Inspiration för mellanstora klassiska en-suite badrum, med öppna hyllor, skåp i mörkt trä, en hörndusch, en toalettstol med hel cisternkåpa, flerfärgad kakel, cementkakel, grå väggar, ljust trägolv, ett undermonterad handfat och träbänkskiva

Idéer för ett litet klassiskt vit badrum med dusch, med luckor med upphöjd panel, skåp i ljust trä, en vägghängd toalettstol, beige kakel, cementkakel, beige väggar, klinkergolv i keramik, ett fristående handfat, bänkskiva i akrylsten, vitt golv och dusch med skjutdörr

Bild på ett mellanstort vintage blå blått toalett, med blå skåp, en toalettstol med hel cisternkåpa, vit kakel, cementkakel, vita väggar, klinkergolv i keramik, ett undermonterad handfat, marmorbänkskiva och vitt golv
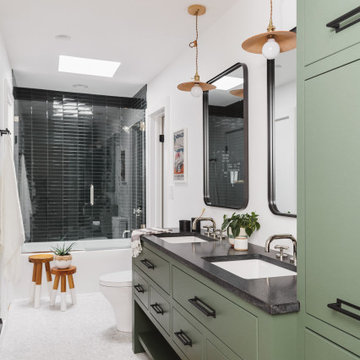
Idéer för mellanstora vintage svart badrum för barn, med släta luckor, en dusch/badkar-kombination, en toalettstol med hel cisternkåpa, blå kakel, cementkakel, vita väggar, marmorgolv, ett undermonterad handfat, granitbänkskiva, vitt golv och dusch med gångjärnsdörr

This beautifully crafted master bathroom plays off the contrast of the blacks and white while highlighting an off yellow accent. The layout and use of space allows for the perfect retreat at the end of the day.
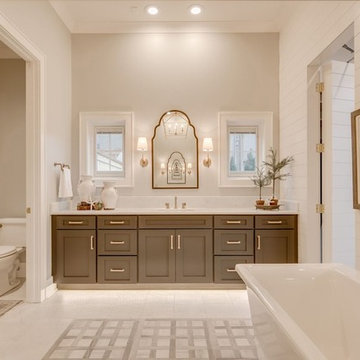
Klassisk inredning av ett mycket stort en-suite badrum, med skåp i shakerstil, grå skåp, ett fristående badkar, en kantlös dusch, en toalettstol med separat cisternkåpa, grå kakel, cementkakel, grå väggar, marmorgolv, ett undermonterad handfat, marmorbänkskiva, grått golv och dusch med gångjärnsdörr
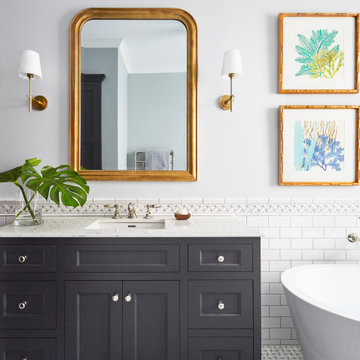
Download our free ebook, Creating the Ideal Kitchen. DOWNLOAD NOW
This master bath remodel is the cat's meow for more than one reason! The materials in the room are soothing and give a nice vintage vibe in keeping with the rest of the home. We completed a kitchen remodel for this client a few years’ ago and were delighted when she contacted us for help with her master bath!
The bathroom was fine but was lacking in interesting design elements, and the shower was very small. We started by eliminating the shower curb which allowed us to enlarge the footprint of the shower all the way to the edge of the bathtub, creating a modified wet room. The shower is pitched toward a linear drain so the water stays in the shower. A glass divider allows for the light from the window to expand into the room, while a freestanding tub adds a spa like feel.
The radiator was removed and both heated flooring and a towel warmer were added to provide heat. Since the unit is on the top floor in a multi-unit building it shares some of the heat from the floors below, so this was a great solution for the space.
The custom vanity includes a spot for storing styling tools and a new built in linen cabinet provides plenty of the storage. The doors at the top of the linen cabinet open to stow away towels and other personal care products, and are lighted to ensure everything is easy to find. The doors below are false doors that disguise a hidden storage area. The hidden storage area features a custom litterbox pull out for the homeowner’s cat! Her kitty enters through the cutout, and the pull out drawer allows for easy clean ups.
The materials in the room – white and gray marble, charcoal blue cabinetry and gold accents – have a vintage vibe in keeping with the rest of the home. Polished nickel fixtures and hardware add sparkle, while colorful artwork adds some life to the space.
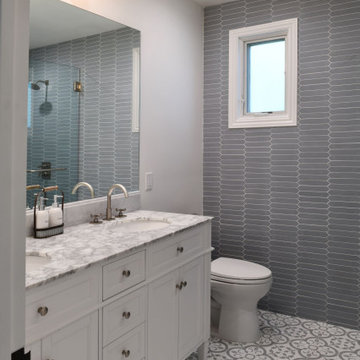
This bathroom is for the owners mother to visit and co-quarantine.
Klassisk inredning av ett mellanstort vit vitt badrum med dusch, med luckor med infälld panel, vita skåp, en dusch i en alkov, en toalettstol med hel cisternkåpa, grå kakel, cementkakel, vita väggar, cementgolv, ett undermonterad handfat och bänkskiva i kvarts
Klassisk inredning av ett mellanstort vit vitt badrum med dusch, med luckor med infälld panel, vita skåp, en dusch i en alkov, en toalettstol med hel cisternkåpa, grå kakel, cementkakel, vita väggar, cementgolv, ett undermonterad handfat och bänkskiva i kvarts
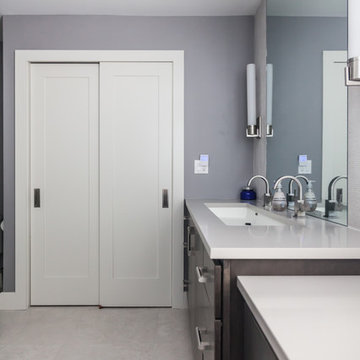
Sliding closet doors give you ample room in this bathroom and the double doors add a nice design touch.
Photos by Chris Veith
Idéer för att renovera ett stort vintage en-suite badrum, med släta luckor, skåp i mörkt trä, en hörndusch, en toalettstol med separat cisternkåpa, grå kakel, cementkakel, blå väggar, klinkergolv i keramik, ett avlångt handfat och bänkskiva i kvarts
Idéer för att renovera ett stort vintage en-suite badrum, med släta luckor, skåp i mörkt trä, en hörndusch, en toalettstol med separat cisternkåpa, grå kakel, cementkakel, blå väggar, klinkergolv i keramik, ett avlångt handfat och bänkskiva i kvarts
1 995 foton på klassiskt badrum, med cementkakel
3
