29 915 foton på klassiskt badrum, med en dusch/badkar-kombination
Sortera efter:
Budget
Sortera efter:Populärt i dag
121 - 140 av 29 915 foton
Artikel 1 av 3
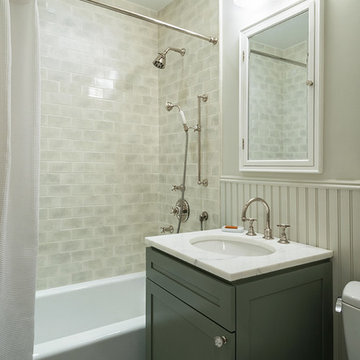
Inredning av ett klassiskt badrum, med ett undermonterad handfat, skåp i shakerstil, grå skåp, ett badkar i en alkov, en dusch/badkar-kombination, en toalettstol med separat cisternkåpa, grå kakel, tunnelbanekakel, vita väggar och mosaikgolv
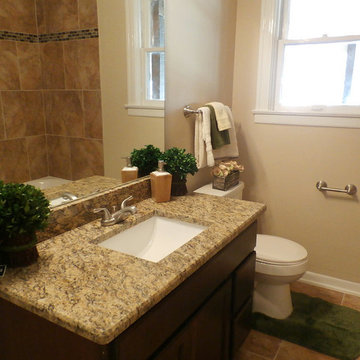
New Venetian Gold Granite counters, Porcelain under-mount sink, Ceramic tile floor in Salerno-SL81 broken joint pattern, Killim Beige, Maple custom cut cabinets, Ceramic tile bathtub surround broken joint. Double Vanity, Under-mount sink

St. George's Terrace is our luxurious renovation of a grand, Grade II Listed garden apartment in the centre of Primrose Hill village, North London.
Meticulously renovated after 40 years in the same hands, we reinstated the grand salon, kitchen and dining room - added a Crittall style breakfast room, and dug out additional space at basement level to form a third bedroom and second bathroom.
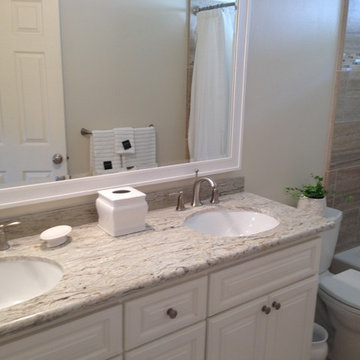
Gary Folsom
Idéer för ett litet klassiskt badrum med dusch, med ett undermonterad handfat, luckor med upphöjd panel, vita skåp, granitbänkskiva, ett badkar i en alkov, en dusch/badkar-kombination, en toalettstol med separat cisternkåpa, flerfärgad kakel, porslinskakel, beige väggar, klinkergolv i porslin och dusch med duschdraperi
Idéer för ett litet klassiskt badrum med dusch, med ett undermonterad handfat, luckor med upphöjd panel, vita skåp, granitbänkskiva, ett badkar i en alkov, en dusch/badkar-kombination, en toalettstol med separat cisternkåpa, flerfärgad kakel, porslinskakel, beige väggar, klinkergolv i porslin och dusch med duschdraperi
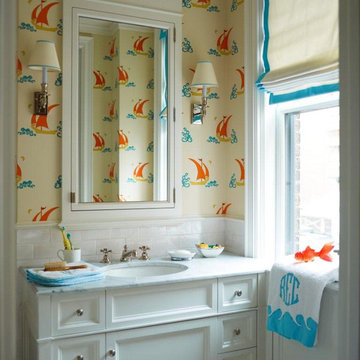
The children's bathrooms are playful and colorful. The custom built vanity is integrated into the wainscot. Interior Design by Ashley Whitakker.
Idéer för att renovera ett litet vintage badrum för barn, med ett undermonterad handfat, släta luckor, vita skåp, marmorbänkskiva, en dusch/badkar-kombination, en toalettstol med separat cisternkåpa, grå kakel, flerfärgade väggar och marmorgolv
Idéer för att renovera ett litet vintage badrum för barn, med ett undermonterad handfat, släta luckor, vita skåp, marmorbänkskiva, en dusch/badkar-kombination, en toalettstol med separat cisternkåpa, grå kakel, flerfärgade väggar och marmorgolv
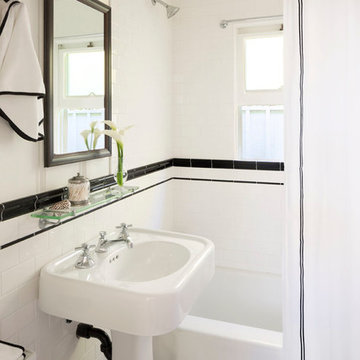
Photo by Grey Crawford
Idéer för ett litet klassiskt badrum, med ett piedestal handfat, ett badkar i en alkov, en dusch/badkar-kombination, vit kakel och vita väggar
Idéer för ett litet klassiskt badrum, med ett piedestal handfat, ett badkar i en alkov, en dusch/badkar-kombination, vit kakel och vita väggar
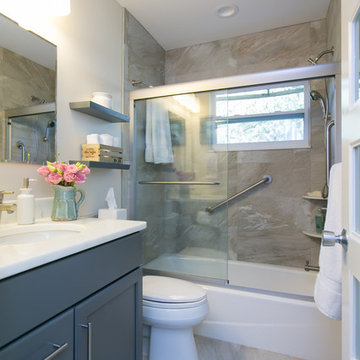
Brandi Image Photography
Inspiration för små klassiska badrum, med marmorbänkskiva, grå kakel, keramikplattor, ett undermonterad handfat, luckor med infälld panel, grå skåp, en toalettstol med separat cisternkåpa, vita väggar, klinkergolv i keramik och en dusch/badkar-kombination
Inspiration för små klassiska badrum, med marmorbänkskiva, grå kakel, keramikplattor, ett undermonterad handfat, luckor med infälld panel, grå skåp, en toalettstol med separat cisternkåpa, vita väggar, klinkergolv i keramik och en dusch/badkar-kombination
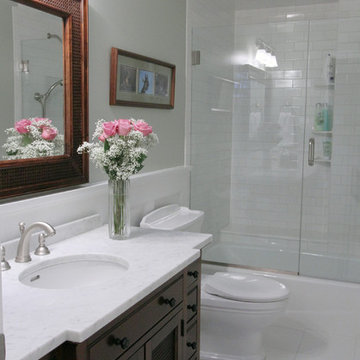
Klassisk inredning av ett mellanstort badrum, med skåp i shakerstil, skåp i mörkt trä, en dusch/badkar-kombination, en toalettstol med separat cisternkåpa, klinkergolv i keramik, ett undermonterad handfat, granitbänkskiva, vit kakel, tunnelbanekakel, grå väggar, vitt golv och dusch med gångjärnsdörr
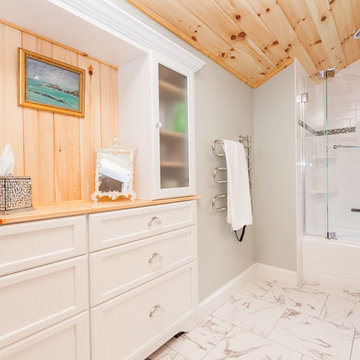
Beck Photography
Inspiration för ett mellanstort vintage en-suite badrum, med luckor med infälld panel, vita skåp, ett badkar i en alkov, en dusch/badkar-kombination, en toalettstol med separat cisternkåpa, vit kakel, porslinskakel, ett undermonterad handfat, granitbänkskiva, grå väggar och dusch med gångjärnsdörr
Inspiration för ett mellanstort vintage en-suite badrum, med luckor med infälld panel, vita skåp, ett badkar i en alkov, en dusch/badkar-kombination, en toalettstol med separat cisternkåpa, vit kakel, porslinskakel, ett undermonterad handfat, granitbänkskiva, grå väggar och dusch med gångjärnsdörr

Peter Giles Photography
Inspiration för ett litet vintage lila lila badrum för barn, med skåp i shakerstil, svarta skåp, ett badkar i en alkov, en dusch/badkar-kombination, en toalettstol med hel cisternkåpa, vit kakel, porslinskakel, vita väggar, klinkergolv i småsten, ett undermonterad handfat, marmorbänkskiva, grått golv och dusch med duschdraperi
Inspiration för ett litet vintage lila lila badrum för barn, med skåp i shakerstil, svarta skåp, ett badkar i en alkov, en dusch/badkar-kombination, en toalettstol med hel cisternkåpa, vit kakel, porslinskakel, vita väggar, klinkergolv i småsten, ett undermonterad handfat, marmorbänkskiva, grått golv och dusch med duschdraperi
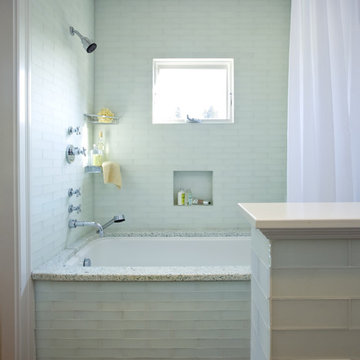
Idéer för att renovera ett mellanstort vintage en-suite badrum, med ett undermonterat badkar, en dusch/badkar-kombination, blå kakel, glaskakel, luckor med infälld panel, vita skåp, ett undermonterad handfat och bänkskiva i kvarts
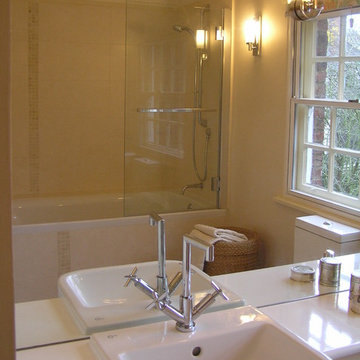
The use of mirror doubled the size of the feel of this small ensuite bathroom. It is taken right down to the work top to eliminate the need to break up the space with tiles for a backsplash.

Photo by Jordan Powers
Idéer för mellanstora vintage vitt badrum med dusch, med släta luckor, skåp i mörkt trä, ett badkar i en alkov, en dusch/badkar-kombination, en toalettstol med hel cisternkåpa, grå kakel, vit kakel, mosaik, ett undermonterad handfat och dusch med duschdraperi
Idéer för mellanstora vintage vitt badrum med dusch, med släta luckor, skåp i mörkt trä, ett badkar i en alkov, en dusch/badkar-kombination, en toalettstol med hel cisternkåpa, grå kakel, vit kakel, mosaik, ett undermonterad handfat och dusch med duschdraperi

Idéer för ett litet klassiskt grå badrum med dusch, med ett badkar i en alkov, en dusch/badkar-kombination, vit kakel, porslinskakel, ett undermonterad handfat, marmorbänkskiva, dusch med duschdraperi, skåp i mörkt trä, en toalettstol med separat cisternkåpa, grå väggar, vitt golv och skåp i shakerstil

Traditional Hall Bath with Wood Vanity & Shower Arch Details
Inspiration för små klassiska vitt en-suite badrum, med luckor med infälld panel, bruna skåp, ett platsbyggt badkar, en dusch/badkar-kombination, en toalettstol med separat cisternkåpa, mosaikgolv, ett undermonterad handfat, bänkskiva i kvarts, vitt golv och dusch med duschdraperi
Inspiration för små klassiska vitt en-suite badrum, med luckor med infälld panel, bruna skåp, ett platsbyggt badkar, en dusch/badkar-kombination, en toalettstol med separat cisternkåpa, mosaikgolv, ett undermonterad handfat, bänkskiva i kvarts, vitt golv och dusch med duschdraperi

Foto på ett litet vintage vit badrum med dusch, med skåp i shakerstil, vita skåp, ett platsbyggt badkar, en dusch/badkar-kombination, en toalettstol med hel cisternkåpa, grå kakel, tunnelbanekakel, vita väggar, laminatgolv, ett undermonterad handfat, bänkskiva i kvarts, brunt golv och dusch med skjutdörr

An Arts & Crafts Bungalow is one of my favorite styles of homes. We have quite a few of them in our Stockton Mid-Town area. And when C&L called us to help them remodel their 1923 American Bungalow, I was beyond thrilled.
As per usual, when we get a new inquiry, we quickly Google the project location while we are talking to you on the phone. My excitement escalated when I saw the Google Earth Image of the sweet Sage Green bungalow in Mid-Town Stockton. "Yes, we would be interested in working with you," I said trying to keep my cool.
But what made it even better was meeting C&L and touring their home, because they are the nicest young couple, eager to make their home period perfect. Unfortunately, it had been slightly molested by some bad house-flippers, and we needed to bring the bathroom back to it "roots."
We knew we had to banish the hideous brown tile and cheap vanity quickly. But C&L complained about the condensation problems and the constant fight with mold. This immediately told me that improper remodeling had occurred and we needed to remedy that right away.
The Before: Frustrations with a Botched Remodel
The bathroom needed to be brought back to period appropriate design with all the functionality of a modern bathroom. We thought of things like marble countertop, white mosaic floor tiles, white subway tile, board and batten molding, and of course a fabulous wallpaper.
This small (and only) bathroom on a tight budget required a little bit of design sleuthing to figure out how we could get the proper look and feel. Our goal was to determine where to splurge and where to economize and how to complete the remodel as quickly as possible because C&L would have to move out while construction was going on.
The Process: Hard Work to Remedy Design and Function
During our initial design study, (which included 2 hours in the owners’ home), we noticed framed images of William Morris Arts and Crafts textile patterns and knew this would be our design inspiration. We presented C&L with three options and they quickly selected the Pimpernel Design Concept.
We had originally selected the Black and Olive colors with a black vanity, mirror, and black and white floor tile. C&L liked it but weren’t quite sure about the black, We went back to the drawing board and decided the William & Co Pimpernel Wallpaper in Bayleaf and Manilla color with a softer gray painted vanity and mirror and white floor tile was more to their liking.
After the Design Concept was approved, we went to work securing the building permit, procuring all the elements, and scheduling our trusted tradesmen to perform the work.
We did uncover some shoddy work by the flippers such as live electrical wires hidden behind the wall, plumbing venting cut-off and buried in the walls (hence the constant dampness), the tub barely balancing on two fence boards across the floor joist, and no insulation on the exterior wall.
All of the previous blunders were fixed and the bathroom put back to its previous glory. We could feel the house thanking us for making it pretty again.
The After Reveal: Cohesive Design Decisions
We selected a simple white subway tile for the tub/shower. This is always classic and in keeping with the style of the house.
We selected a pre-fab vanity and mirror, but they look rich with the quartz countertop. There is much more storage in this small vanity than you would think.
The Transformation: A Period Perfect Refresh
We began the remodel just as the pandemic reared and stay-in-place orders went into effect. As C&L were already moved out and living with relatives, we got the go-ahead from city officials to get the work done (after all, how can you shelter in place without a bathroom?).
All our tradesmen were scheduled to work so that only one crew was on the job site at a time. We stayed on the original schedule with only a one week delay.
The end result is the sweetest little bathroom I've ever seen (and I can't wait to start work on C&L's kitchen next).
Thank you for joining me in this project transformation. I hope this inspired you to think about being creative with your design projects, determining what works best in keeping with the architecture of your space, and carefully assessing how you can have the best life in your home.

Chad Davies Photography
Exempel på ett litet klassiskt badrum, med skåp i shakerstil, vita skåp, ett badkar i en alkov, en dusch/badkar-kombination, vit kakel, vita väggar, ett undermonterad handfat, bänkskiva i kvarts, keramikplattor och klinkergolv i keramik
Exempel på ett litet klassiskt badrum, med skåp i shakerstil, vita skåp, ett badkar i en alkov, en dusch/badkar-kombination, vit kakel, vita väggar, ett undermonterad handfat, bänkskiva i kvarts, keramikplattor och klinkergolv i keramik

The hall bathroom was designed with a new grey/blue furniture style vanity, giving the space a splash of color, and topped with a pure white Porcelain integrated sink. A new tub was installed with a tall but thin-framed sliding glass door—a thoughtful design to accommodate taller family and guests. The shower walls were finished in a Porcelain marble-looking tile to match the vanity and floor tile, a beautiful deep blue that also grounds the space and pulls everything together. All-in-all, Gayler Design Build took a small cramped bathroom and made it feel spacious and airy, even without a window!

Our clients were ready to trade in their 1950s kitchen (faux brick and all) for a more contemporary space that could accommodate their growing family. We were more then happy to tear down the walls that hid their kitchen to create some simply irresistible sightlines! Along with opening up the spaces in this home, we wanted to design a kitchen that was filled with clean lines and moments of blissful details. Kitchen- Crisp white cabinetry paired with a soft grey backsplash tile and a warm butcher block countertop provide the perfect clean backdrop for the rest of the home. We utilized a deep grey cabinet finish on the island and contrasted it with a lovely white quartz countertop. Our great obsession is the island ceiling lights! The soft linen shades and linear black details set the tone for the whole space and tie in beautifully with the geometric light fixture we brought into the dining room. Bathroom- Gone are the days of florescent lights and oak medicine cabinets, make way for a modern bathroom that leans it clean geometric lines. We carried the simple color pallet into the bathroom with grey hex floors, a high variation white wall tile, and deep wood tones at the vanity. Simple black accents create moments of interest through out this calm little space.
29 915 foton på klassiskt badrum, med en dusch/badkar-kombination
7
