24 004 foton på klassiskt badrum, med en öppen dusch
Sortera efter:
Budget
Sortera efter:Populärt i dag
41 - 60 av 24 004 foton
Artikel 1 av 3
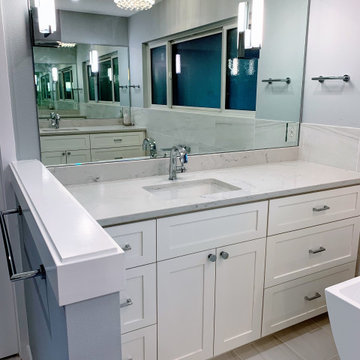
Inspiration för stora klassiska grått en-suite badrum, med skåp i shakerstil, vita skåp, ett fristående badkar, en öppen dusch, grå kakel, marmorkakel, grå väggar, marmorgolv, ett undermonterad handfat, bänkskiva i kvarts, grått golv och dusch med gångjärnsdörr

Contemporary take on a traditional family bathroom mixing classic style bathroom furniture from Burlington with encaustic cement hexagon floor tiles and a bright blue on the walls. Metro tiles laid in chevron formation on the walls and bath panel make the bathroom relevant and stylish
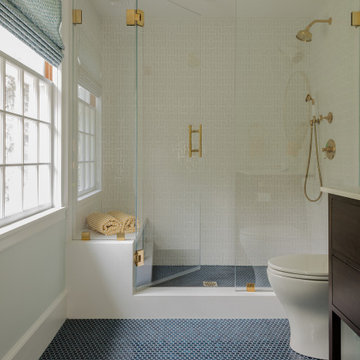
Foto på ett mellanstort vintage vit badrum för barn, med släta luckor, bruna skåp, en öppen dusch, vit kakel, keramikplattor, blå väggar, klinkergolv i keramik, ett undermonterad handfat, marmorbänkskiva, blått golv och dusch med gångjärnsdörr
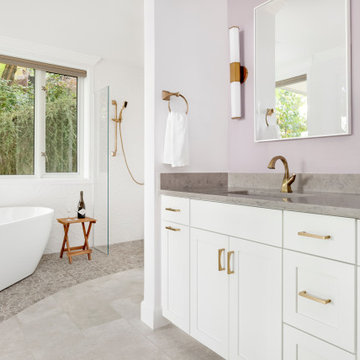
Large transitional master bath design in Portland with freestanding tub, quartz countertops, gold accents, white shaker cabinets and undermount sinks.
Cabinet Finishes: Benjamin Moore "Chantily Lace"
Countertop: Caesarstone "Symphony Grey"
Shower walls: Pental "Comfort G" Design white
Floor: Bedrosians "Officine" Acid & Emser "Cultura Pebble" Grey
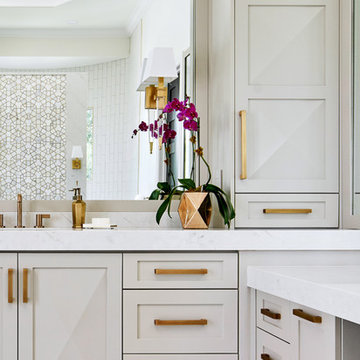
This stunning master suite is part of a whole house design and renovation project by Haven Design and Construction. The master bath features a 22' cupola with a breathtaking shell chandelier, a freestanding tub, a gold and marble mosaic accent wall behind the tub, a curved walk in shower, his and hers vanities with a drop down seated vanity area for her, complete with hairdryer pullouts and a lucite vanity bench.
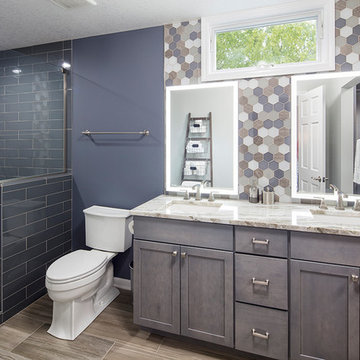
A modern bathroom with calming colors, beautiful back-lit mirrors, and spacious shower combined with honeycomb shaped tiles brings an extravagant touch. This project was a well deserved bathroom makeover from floor to ceiling.
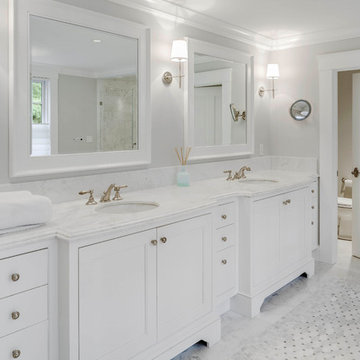
Inspiration för stora klassiska vitt en-suite badrum, med vita skåp, ett fristående badkar, en öppen dusch, beige kakel, keramikplattor, grå väggar, marmorgolv, ett undermonterad handfat, marmorbänkskiva, vitt golv och dusch med gångjärnsdörr
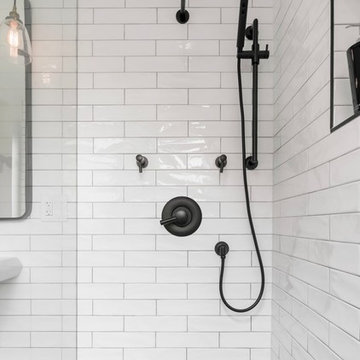
Bathroom remodel photos by Derrik Louie from Clarity NW
Idéer för små vintage badrum med dusch, med en öppen dusch, vit kakel, keramikplattor, klinkergolv i keramik, ett piedestal handfat, svart golv och med dusch som är öppen
Idéer för små vintage badrum med dusch, med en öppen dusch, vit kakel, keramikplattor, klinkergolv i keramik, ett piedestal handfat, svart golv och med dusch som är öppen
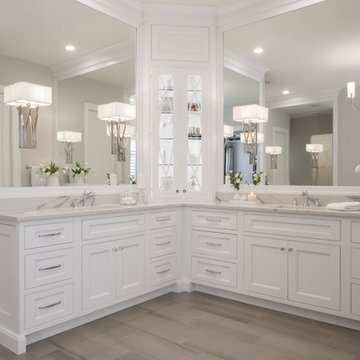
Idéer för att renovera ett mycket stort vintage vit vitt en-suite badrum, med luckor med profilerade fronter, vita skåp, ett fristående badkar, en öppen dusch, en toalettstol med separat cisternkåpa, mellanmörkt trägolv, ett undermonterad handfat, bänkskiva i kvarts och brunt golv
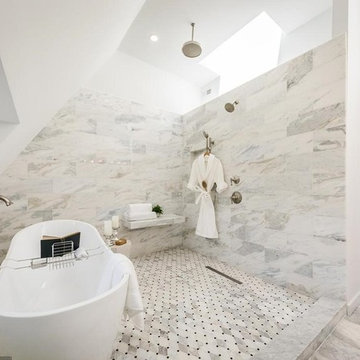
Bild på ett vintage en-suite badrum, med ett fristående badkar, en öppen dusch, grå kakel, grått golv och med dusch som är öppen

Custom bathroom cabinetry with beautiful dual sink vanity.
Klassisk inredning av ett mellanstort vit vitt en-suite badrum, med skåp i shakerstil, skåp i mörkt trä, ett japanskt badkar, en öppen dusch, grå kakel, stenkakel, beige väggar, klinkergolv i keramik, ett nedsänkt handfat, grått golv och med dusch som är öppen
Klassisk inredning av ett mellanstort vit vitt en-suite badrum, med skåp i shakerstil, skåp i mörkt trä, ett japanskt badkar, en öppen dusch, grå kakel, stenkakel, beige väggar, klinkergolv i keramik, ett nedsänkt handfat, grått golv och med dusch som är öppen

Our clients house was built in 2012, so it was not that outdated, it was just dark. The clients wanted to lighten the kitchen and create something that was their own, using more unique products. The master bath needed to be updated and they wanted the upstairs game room to be more functional for their family.
The original kitchen was very dark and all brown. The cabinets were stained dark brown, the countertops were a dark brown and black granite, with a beige backsplash. We kept the dark cabinets but lightened everything else. A new translucent frosted glass pantry door was installed to soften the feel of the kitchen. The main architecture in the kitchen stayed the same but the clients wanted to change the coffee bar into a wine bar, so we removed the upper cabinet door above a small cabinet and installed two X-style wine storage shelves instead. An undermount farm sink was installed with a 23” tall main faucet for more functionality. We replaced the chandelier over the island with a beautiful Arhaus Poppy large antique brass chandelier. Two new pendants were installed over the sink from West Elm with a much more modern feel than before, not to mention much brighter. The once dark backsplash was now a bright ocean honed marble mosaic 2”x4” a top the QM Calacatta Miel quartz countertops. We installed undercabinet lighting and added over-cabinet LED tape strip lighting to add even more light into the kitchen.
We basically gutted the Master bathroom and started from scratch. We demoed the shower walls, ceiling over tub/shower, demoed the countertops, plumbing fixtures, shutters over the tub and the wall tile and flooring. We reframed the vaulted ceiling over the shower and added an access panel in the water closet for a digital shower valve. A raised platform was added under the tub/shower for a shower slope to existing drain. The shower floor was Carrara Herringbone tile, accented with Bianco Venatino Honed marble and Metro White glossy ceramic 4”x16” tile on the walls. We then added a bench and a Kohler 8” rain showerhead to finish off the shower. The walk-in shower was sectioned off with a frameless clear anti-spot treated glass. The tub was not important to the clients, although they wanted to keep one for resale value. A Japanese soaker tub was installed, which the kids love! To finish off the master bath, the walls were painted with SW Agreeable Gray and the existing cabinets were painted SW Mega Greige for an updated look. Four Pottery Barn Mercer wall sconces were added between the new beautiful Distressed Silver leaf mirrors instead of the three existing over-mirror vanity bars that were originally there. QM Calacatta Miel countertops were installed which definitely brightened up the room!
Originally, the upstairs game room had nothing but a built-in bar in one corner. The clients wanted this to be more of a media room but still wanted to have a kitchenette upstairs. We had to remove the original plumbing and electrical and move it to where the new cabinets were. We installed 16’ of cabinets between the windows on one wall. Plank and Mill reclaimed barn wood plank veneers were used on the accent wall in between the cabinets as a backing for the wall mounted TV above the QM Calacatta Miel countertops. A kitchenette was installed to one end, housing a sink and a beverage fridge, so the clients can still have the best of both worlds. LED tape lighting was added above the cabinets for additional lighting. The clients love their updated rooms and feel that house really works for their family now.
Design/Remodel by Hatfield Builders & Remodelers | Photography by Versatile Imaging

Rustic and modern design elements complement one another in this 2,480 sq. ft. three bedroom, two and a half bath custom modern farmhouse. Abundant natural light and face nailed wide plank white pine floors carry throughout the entire home along with plenty of built-in storage, a stunning white kitchen, and cozy brick fireplace.
Photos by Tessa Manning
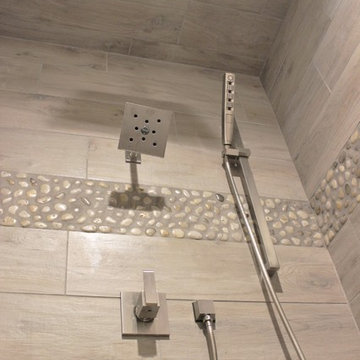
DuraSupreme cabinetry in Shaker doorstyle and Pearl painted finish. Cambria Berwyn Quartz and custom back-lit mirrors. Bathroom remodeled from start to finish by Village Home Stores.
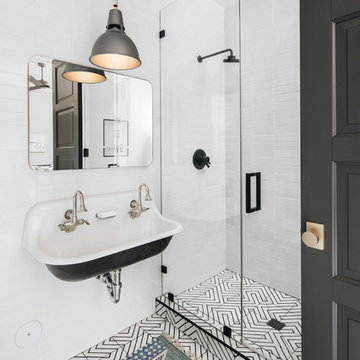
High Res Media
Inspiration för ett mellanstort vintage badrum med dusch, med vit kakel, tunnelbanekakel, ett väggmonterat handfat, vitt golv, dusch med gångjärnsdörr, skåp i shakerstil, svarta skåp, en öppen dusch, en toalettstol med hel cisternkåpa, vita väggar, cementgolv och bänkskiva i kvarts
Inspiration för ett mellanstort vintage badrum med dusch, med vit kakel, tunnelbanekakel, ett väggmonterat handfat, vitt golv, dusch med gångjärnsdörr, skåp i shakerstil, svarta skåp, en öppen dusch, en toalettstol med hel cisternkåpa, vita väggar, cementgolv och bänkskiva i kvarts

Based in New York, with over 50 years in the industry our business is built on a foundation of steadfast commitment to client satisfaction.
Idéer för ett mellanstort klassiskt en-suite badrum, med luckor med glaspanel, vita skåp, en jacuzzi, en öppen dusch, en toalettstol med separat cisternkåpa, vit kakel, mosaik, vita väggar, klinkergolv i porslin, ett undermonterad handfat, kaklad bänkskiva, vitt golv och dusch med gångjärnsdörr
Idéer för ett mellanstort klassiskt en-suite badrum, med luckor med glaspanel, vita skåp, en jacuzzi, en öppen dusch, en toalettstol med separat cisternkåpa, vit kakel, mosaik, vita väggar, klinkergolv i porslin, ett undermonterad handfat, kaklad bänkskiva, vitt golv och dusch med gångjärnsdörr
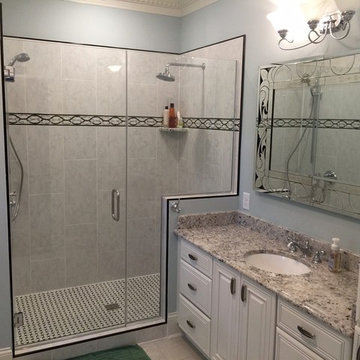
New master bath has an open feel for a small space. Beautiful mosaic tile inlay and flooring in the shower give at an artists touch. Stackable Washer / Dryer. Frameless 3/8" shower door and glass have the look of quality!
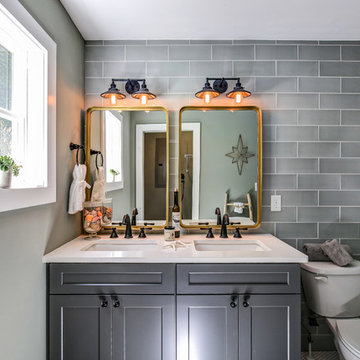
master bath
Idéer för ett litet klassiskt en-suite badrum, med skåp i shakerstil, vita skåp, en öppen dusch, grå kakel, keramikplattor, grå väggar och bänkskiva i kvarts
Idéer för ett litet klassiskt en-suite badrum, med skåp i shakerstil, vita skåp, en öppen dusch, grå kakel, keramikplattor, grå väggar och bänkskiva i kvarts
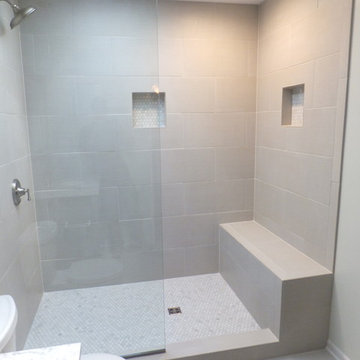
Idéer för mellanstora vintage badrum med dusch, med skåp i shakerstil, grå skåp, en öppen dusch, en toalettstol med separat cisternkåpa, grå väggar, skiffergolv, ett undermonterad handfat, marmorbänkskiva, beige kakel, keramikplattor, grått golv och med dusch som är öppen
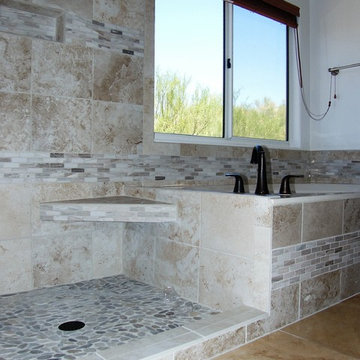
Exempel på ett mellanstort klassiskt en-suite badrum, med ett platsbyggt badkar, en öppen dusch, en toalettstol med hel cisternkåpa, beige kakel, brun kakel, keramikplattor, beige väggar och klinkergolv i keramik
24 004 foton på klassiskt badrum, med en öppen dusch
3
