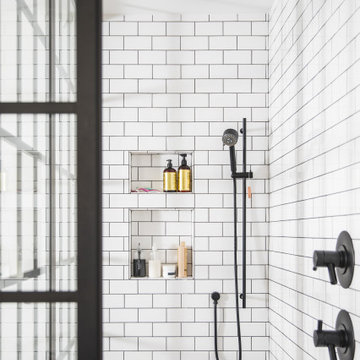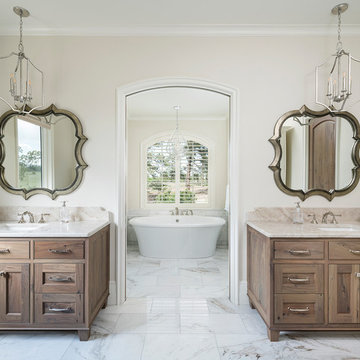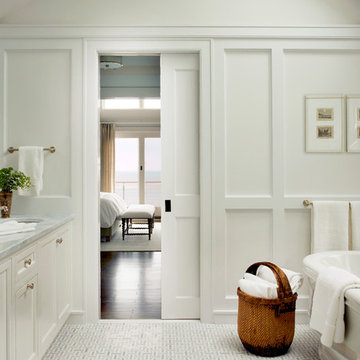61 442 foton på klassiskt badrum, med ett fristående badkar
Sortera efter:
Budget
Sortera efter:Populärt i dag
61 - 80 av 61 442 foton
Artikel 1 av 3

This project was not only full of many bathrooms but also many different aesthetics. The goals were fourfold, create a new master suite, update the basement bath, add a new powder bath and my favorite, make them all completely different aesthetics.
Primary Bath-This was originally a small 60SF full bath sandwiched in between closets and walls of built-in cabinetry that blossomed into a 130SF, five-piece primary suite. This room was to be focused on a transitional aesthetic that would be adorned with Calcutta gold marble, gold fixtures and matte black geometric tile arrangements.
Powder Bath-A new addition to the home leans more on the traditional side of the transitional movement using moody blues and greens accented with brass. A fun play was the asymmetry of the 3-light sconce brings the aesthetic more to the modern side of transitional. My favorite element in the space, however, is the green, pink black and white deco tile on the floor whose colors are reflected in the details of the Australian wallpaper.
Hall Bath-Looking to touch on the home's 70's roots, we went for a mid-mod fresh update. Black Calcutta floors, linear-stacked porcelain tile, mixed woods and strong black and white accents. The green tile may be the star but the matte white ribbed tiles in the shower and behind the vanity are the true unsung heroes.

Idéer för ett klassiskt svart badrum, med ett fristående badkar, våtrum, vit kakel, grå väggar, klinkergolv i småsten, ett undermonterad handfat och svart golv

Master Bath
Klassisk inredning av ett stort vit vitt en-suite badrum, med skåp i shakerstil, vita skåp, ett fristående badkar, en dusch i en alkov, en toalettstol med separat cisternkåpa, vit kakel, vita väggar, marmorgolv, ett undermonterad handfat, vitt golv och med dusch som är öppen
Klassisk inredning av ett stort vit vitt en-suite badrum, med skåp i shakerstil, vita skåp, ett fristående badkar, en dusch i en alkov, en toalettstol med separat cisternkåpa, vit kakel, vita väggar, marmorgolv, ett undermonterad handfat, vitt golv och med dusch som är öppen

Pair subtle gray subway tile with the neutral handpainted floor tile to create a vanity worth being vain in.
DESIGN
Becki Owens
PHOTOS
Rebekah Westover Photography
Tile Shown: Sintra in Neutral Motif, 2x6 in French Linen

These fun homeowners were ready to change up their master bathroom but did not want anything too trendy or too gray. They also didn't want to go too modern or farmhousey.
What was on their wish list?
•Remove the corner whirlpool tub and add a double slipper pedestal tub. ✔️Yes ma'am!
•Remove cultured marble shower and add tile. ✔️Our pleasure.
•Lighter countertops and possibly light cabinets✔️You got it!
•Stay in the beige/tan family, no trendy colors. ✔️Got it!
•Keep the clawfoot cabinet style. ✔️Yes ma'am!
The finished project is a transitional bathroom design that nods to their traditional taste with hints of modern touches. Nothing too trendy, nothing to gray. A perfect mix of classic and new and ready to be enjoyed.

Idéer för ett stort klassiskt grå badrum, med släta luckor, blå skåp, ett fristående badkar, en öppen dusch, en toalettstol med separat cisternkåpa, vit kakel, keramikplattor, vita väggar, klinkergolv i keramik, ett nedsänkt handfat, bänkskiva i kvarts, grått golv och med dusch som är öppen

Bild på ett mellanstort vintage en-suite badrum, med ett fristående badkar, en hörndusch, vit kakel och tunnelbanekakel

Modern bathroom remodel with open shower and tub area
Idéer för ett stort klassiskt vit badrum, med vita skåp, ett fristående badkar, våtrum, en toalettstol med hel cisternkåpa, vit kakel, marmorkakel, vita väggar, klinkergolv i porslin, ett undermonterad handfat, marmorbänkskiva, med dusch som är öppen och släta luckor
Idéer för ett stort klassiskt vit badrum, med vita skåp, ett fristående badkar, våtrum, en toalettstol med hel cisternkåpa, vit kakel, marmorkakel, vita väggar, klinkergolv i porslin, ett undermonterad handfat, marmorbänkskiva, med dusch som är öppen och släta luckor

True Spaces Photography
Inspiration för ett vintage grå grått en-suite badrum, med skåp i shakerstil, vita skåp, ett fristående badkar, en dusch i en alkov, grå kakel, kakel i metall, vita väggar, marmorgolv, ett undermonterad handfat, marmorbänkskiva, grått golv och dusch med gångjärnsdörr
Inspiration för ett vintage grå grått en-suite badrum, med skåp i shakerstil, vita skåp, ett fristående badkar, en dusch i en alkov, grå kakel, kakel i metall, vita väggar, marmorgolv, ett undermonterad handfat, marmorbänkskiva, grått golv och dusch med gångjärnsdörr

Foto på ett mellanstort vintage vit en-suite badrum, med vita skåp, ett fristående badkar, vit kakel, marmorkakel, grå väggar, marmorgolv, ett undermonterad handfat, marmorbänkskiva, vitt golv, dusch med gångjärnsdörr och luckor med infälld panel

Inspiration för stora klassiska vitt en-suite badrum, med blå skåp och ett fristående badkar

All white custom master bathroom. Transitional with touches of traditional lighting. His and hers vanities parallel to the free standing bathtub. These mirrored cabinets create a beautiful touch along with the use of both knobs and pulls on the cabinets. Plenty of storage while still looking clean and chic.

The traditional stand alone bath tub creates an elegant and inviting entrance as you step into this master ensuite.
Photos by Chris Veith
Klassisk inredning av ett stort en-suite badrum, med ett fristående badkar, grå väggar, marmorgolv, grå kakel, tunnelbanekakel och grått golv
Klassisk inredning av ett stort en-suite badrum, med ett fristående badkar, grå väggar, marmorgolv, grå kakel, tunnelbanekakel och grått golv

Josh Caldwell Photography
Inredning av ett klassiskt beige beige en-suite badrum, med luckor med infälld panel, skåp i mellenmörkt trä, ett fristående badkar, beige väggar, ett undermonterad handfat och vitt golv
Inredning av ett klassiskt beige beige en-suite badrum, med luckor med infälld panel, skåp i mellenmörkt trä, ett fristående badkar, beige väggar, ett undermonterad handfat och vitt golv

This main bath suite is a dream come true for my client. We worked together to fix the architects weird floor plan. Now the plan has the free standing bathtub in perfect position. We also fixed the plan for the master bedroom and dual His/Her closets. The marble shower and floor with inlaid tile rug, gray cabinets and Sherwin Williams #SW7001 Marshmallow walls complete the vision! Cat Wilborne Photgraphy

Inredning av ett klassiskt en-suite badrum, med skåp i shakerstil, blå skåp, ett fristående badkar, en dusch i en alkov, grå kakel, vit kakel, marmorkakel, vita väggar, marmorgolv, ett undermonterad handfat, grått golv och med dusch som är öppen

Exempel på ett stort klassiskt vit vitt en-suite badrum, med skåp i shakerstil, grå skåp, en kantlös dusch, vita väggar, ett undermonterad handfat, grått golv, dusch med gångjärnsdörr, ett fristående badkar, en toalettstol med separat cisternkåpa, vit kakel, marmorkakel, marmorgolv och laminatbänkskiva

Lindsay Chambers Design, Roger Davies Photography
Inspiration för ett mellanstort vintage en-suite badrum, med lila skåp, ett fristående badkar, vit kakel, marmorkakel, ett undermonterad handfat, marmorbänkskiva, dusch med gångjärnsdörr, luckor med infälld panel, en dusch i en alkov, beige väggar och vitt golv
Inspiration för ett mellanstort vintage en-suite badrum, med lila skåp, ett fristående badkar, vit kakel, marmorkakel, ett undermonterad handfat, marmorbänkskiva, dusch med gångjärnsdörr, luckor med infälld panel, en dusch i en alkov, beige väggar och vitt golv

Idéer för vintage grått badrum, med luckor med infälld panel, vita skåp, ett fristående badkar, vita väggar, ett undermonterad handfat och grått golv

We planned for a half height wall beside the toilet, and added shampoo niches in the half wall to hide all the products in the shower. A cabinet over the toilet was custom built to house the toilet paper, and angled to follow the slope of the ceiling. Custom magazine rack was added beside the toilet and painted out to match the walls.
61 442 foton på klassiskt badrum, med ett fristående badkar
4
