14 607 foton på klassiskt badrum, med ett integrerad handfat
Sortera efter:
Budget
Sortera efter:Populärt i dag
61 - 80 av 14 607 foton
Artikel 1 av 3

Words cannot describe the level of transformation this beautiful 60’s ranch has undergone. The home was blessed with a ton of natural light, however the sectioned rooms made for large awkward spaces without much functionality. By removing the dividing walls and reworking a few key functioning walls, this home is ready to entertain friends and family for all occasions. The large island has dual ovens for serious bake-off competitions accompanied with an inset induction cooktop equipped with a pop-up ventilation system. Plenty of storage surrounds the cooking stations providing large countertop space and seating nook for two. The beautiful natural quartzite is a show stopper throughout with it’s honed finish and serene blue/green hue providing a touch of color. Mother-of-Pearl backsplash tiles compliment the quartzite countertops and soft linen cabinets. The level of functionality has been elevated by moving the washer & dryer to a newly created closet situated behind the refrigerator and keeps hidden by a ceiling mounted barn-door. The new laundry room and storage closet opposite provide a functional solution for maintaining easy access to both areas without door swings restricting the path to the family room. Full height pantry cabinet make up the rest of the wall providing plenty of storage space and a natural division between casual dining to formal dining. Built-in cabinetry with glass doors provides the opportunity to showcase family dishes and heirlooms accented with in-cabinet lighting. With the wall partitions removed, the dining room easily flows into the rest of the home while maintaining its special moment. A large peninsula divides the kitchen space from the seating room providing plentiful storage including countertop cabinets for hidden storage, a charging nook, and a custom doggy station for the beloved dog with an elevated bowl deck and shallow drawer for leashes and treats! Beautiful large format tiles with a touch of modern flair bring all these spaces together providing a texture and color unlike any other with spots of iridescence, brushed concrete, and hues of blue and green. The original master bath and closet was divided into two parts separated by a hallway and door leading to the outside. This created an itty-bitty bathroom and plenty of untapped floor space with potential! By removing the interior walls and bringing the new bathroom space into the bedroom, we created a functional bathroom and walk-in closet space. By reconfiguration the bathroom layout to accommodate a walk-in shower and dual vanity, we took advantage of every square inch and made it functional and beautiful! A pocket door leads into the bathroom suite and a large full-length mirror on a mosaic accent wall greets you upon entering. To the left is a pocket door leading into the walk-in closet, and to the right is the new master bath. A natural marble floor mosaic in a basket weave pattern is warm to the touch thanks to the heating system underneath. Large format white wall tiles with glass mosaic accent in the shower and continues as a wainscot throughout the bathroom providing a modern touch and compliment the classic marble floor. A crisp white double vanity furniture piece completes the space. The journey of the Yosemite project is one we will never forget. Not only were we given the opportunity to transform this beautiful home into a more functional and beautiful space, we were blessed with such amazing clients who were endlessly appreciative of TVL – and for that we are grateful!

Bild på ett litet vintage vit vitt badrum med dusch, med släta luckor, vita skåp, en dusch i en alkov, vit kakel, tunnelbanekakel, skiffergolv, ett integrerad handfat, bänkskiva i akrylsten och med dusch som är öppen

Idéer för att renovera ett litet vintage vit vitt badrum med dusch, med släta luckor, skåp i slitet trä, en dusch i en alkov, en toalettstol med separat cisternkåpa, grå kakel, keramikplattor, grå väggar, vinylgolv, ett integrerad handfat och dusch med gångjärnsdörr

ZD photography
Klassisk inredning av ett litet vit vitt en-suite badrum, med skåp i shakerstil, skåp i mörkt trä, en öppen dusch, en toalettstol med hel cisternkåpa, flerfärgad kakel, mosaik, beige väggar, vinylgolv, ett integrerad handfat, bänkskiva i akrylsten, vitt golv och med dusch som är öppen
Klassisk inredning av ett litet vit vitt en-suite badrum, med skåp i shakerstil, skåp i mörkt trä, en öppen dusch, en toalettstol med hel cisternkåpa, flerfärgad kakel, mosaik, beige väggar, vinylgolv, ett integrerad handfat, bänkskiva i akrylsten, vitt golv och med dusch som är öppen

Our clients had been in their home since the early 1980’s and decided it was time for some updates. We took on the kitchen, two bathrooms and a powder room.
The primary objectives for the powder room were to update the materials and provide some storage in the small space. It was also important to the homeowners to have materials that would be easy to maintain over the long term. A Kohler tailored vanity and coordinating medicine cabinet provide ample storage for the small room. The dark wood vanity and textured wallpaper add contrast and texture to the home’s soft gray pallet. The integrated sink top and ceramic floor tile were budget-friendly and low maintenance. The homeowners were not too sure about the patterned floor tile but once installed it became one of their favorite elements of the project!
Designed by: Susan Klimala, CKD, CBD
Photography by: Michael Alan Kaskel
For more information on kitchen and bath design ideas go to: www.kitchenstudio-ge.com
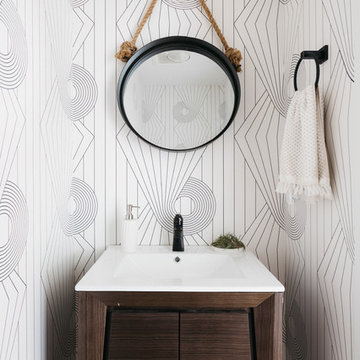
Virtually Here Studios
Klassisk inredning av ett litet vit vitt toalett, med skåp i mörkt trä, vita väggar, ljust trägolv, ett integrerad handfat och släta luckor
Klassisk inredning av ett litet vit vitt toalett, med skåp i mörkt trä, vita väggar, ljust trägolv, ett integrerad handfat och släta luckor
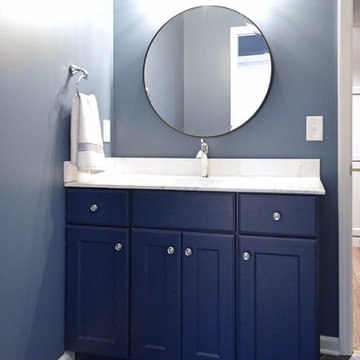
Bathroom, blue walls, blue cabinets, marble, tile floors, small
Exempel på ett mellanstort klassiskt badrum för barn, med skåp i shakerstil, blå skåp, blå väggar, klinkergolv i keramik, ett integrerad handfat, marmorbänkskiva och grått golv
Exempel på ett mellanstort klassiskt badrum för barn, med skåp i shakerstil, blå skåp, blå väggar, klinkergolv i keramik, ett integrerad handfat, marmorbänkskiva och grått golv
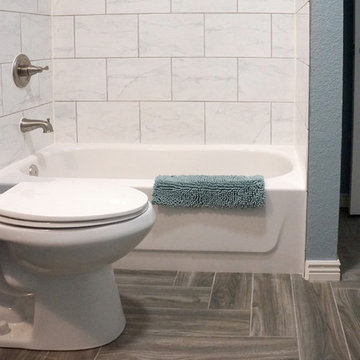
Klassisk inredning av ett litet badrum, med skåp i mörkt trä, ett badkar i en alkov, en toalettstol med separat cisternkåpa, vit kakel, porslinskakel, blå väggar, klinkergolv i porslin, ett integrerad handfat och grått golv
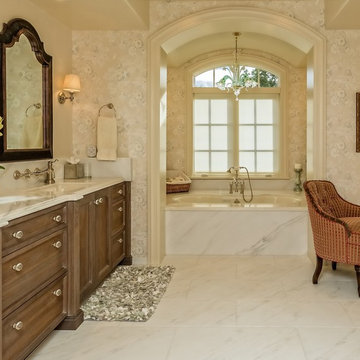
Idéer för ett stort klassiskt en-suite badrum, med luckor med infälld panel, skåp i mörkt trä, ett badkar i en alkov, en toalettstol med hel cisternkåpa, beige väggar, klinkergolv i porslin, ett integrerad handfat, marmorbänkskiva och vitt golv
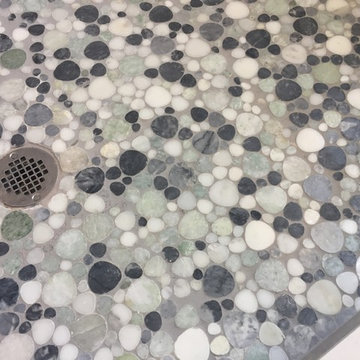
Exempel på ett litet klassiskt badrum med dusch, med luckor med upphöjd panel, vita skåp, en dusch i en alkov, svart och vit kakel, grå kakel, porslinskakel, vita väggar, klinkergolv i porslin, ett integrerad handfat, bänkskiva i kvarts, grått golv och dusch med gångjärnsdörr
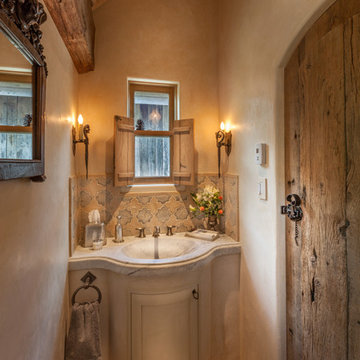
Photo by Lair
Idéer för ett litet klassiskt badrum, med beige skåp, marmorbänkskiva, beige väggar, ett integrerad handfat, luckor med upphöjd panel, beige kakel och skiffergolv
Idéer för ett litet klassiskt badrum, med beige skåp, marmorbänkskiva, beige väggar, ett integrerad handfat, luckor med upphöjd panel, beige kakel och skiffergolv
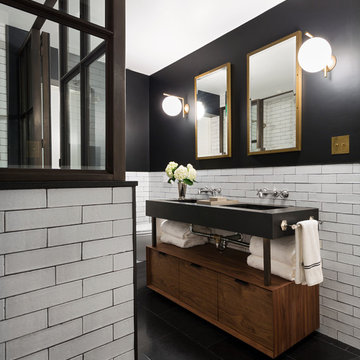
A pair of brass mirrors hang over the double vanity.
Inspiration för ett vintage en-suite badrum, med släta luckor, skåp i mellenmörkt trä, svarta väggar, ett integrerad handfat och dusch med gångjärnsdörr
Inspiration för ett vintage en-suite badrum, med släta luckor, skåp i mellenmörkt trä, svarta väggar, ett integrerad handfat och dusch med gångjärnsdörr

Shop the Look, See the Photo Tour here: https://www.studio-mcgee.com/studioblog/2016/4/4/modern-mountain-home-tour
Watch the Webisode: https://www.youtube.com/watch?v=JtwvqrNPjhU
Travis J Photography
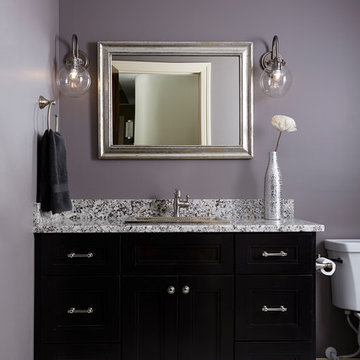
Alyssa Lee Photography
Exempel på ett mellanstort klassiskt en-suite badrum, med släta luckor, svarta skåp, en toalettstol med hel cisternkåpa, lila väggar, klinkergolv i porslin, ett integrerad handfat, granitbänkskiva, grå kakel och stenkakel
Exempel på ett mellanstort klassiskt en-suite badrum, med släta luckor, svarta skåp, en toalettstol med hel cisternkåpa, lila väggar, klinkergolv i porslin, ett integrerad handfat, granitbänkskiva, grå kakel och stenkakel
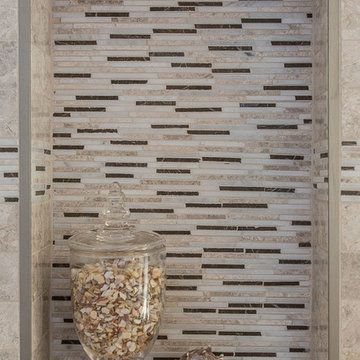
Accent tile in the shower niche, framed with a Schluter metal strip.
Idéer för ett mellanstort klassiskt badrum, med skåp i mörkt trä, ett badkar i en alkov, en dusch/badkar-kombination, en toalettstol med separat cisternkåpa, beige kakel, grå väggar, ett integrerad handfat, möbel-liknande, klinkergolv i porslin, bänkskiva i akrylsten och stickkakel
Idéer för ett mellanstort klassiskt badrum, med skåp i mörkt trä, ett badkar i en alkov, en dusch/badkar-kombination, en toalettstol med separat cisternkåpa, beige kakel, grå väggar, ett integrerad handfat, möbel-liknande, klinkergolv i porslin, bänkskiva i akrylsten och stickkakel

** Kitchen, Pantry & Bath Cabinetry is by Custom Cupboards in Rustic Beech with a "London Fog" stain; The door is #70800-65 with a #78 drawer front; Hinges are 1-1/4" Overlay with Soft-Close; Drawer Guides are Blumotion Full-Extension with Soft-Close
** TV Cabinetry is by Custom Cupboards in Craftwood "Bright White" with the same cabinet specifications as the Kitchen & Baths
** Kitchen, Pantry & Main Bath Hardware is by Hardware Resources #595-96-BNBDL and #595-128-BNBDL
** TV Cabinetry Hardware is by Hardware Resources #81021-DBAC
** Master Bath Cabinet Hardware is by Schaub #302-26 (pull) and #301-26 (knob)
** Kitchen Countertops are Zodiaq "Coarse Carrara" quartz with an Eased Edge
** TV Countertops are Staron "Sechura Mocha" quartz with an Eased Edge
** Main Bath Countertops are by The Onyx Collection, Inc. in "Flannel" with a Glossy finish with an eased edge with a Wave bowl sink in "Snowswirl"
**** All Lighting Fixtures, Ceiling Fans, Kitchen Sinks, Vanity Sinks, Faucets, Mirrors & Toilets are by SHOWCASE
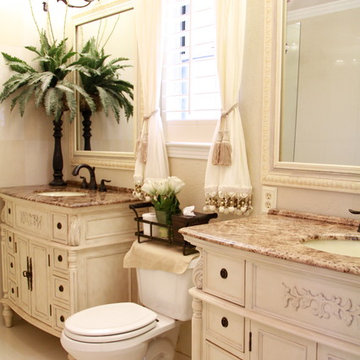
Exempel på ett mellanstort klassiskt en-suite badrum, med beige skåp, marmorbänkskiva, vit kakel, ett integrerad handfat, en dusch/badkar-kombination, en toalettstol med hel cisternkåpa, beige väggar, marmorgolv och luckor med infälld panel

Bruce Starrenburg
Idéer för mellanstora vintage en-suite badrum, med ett integrerad handfat, släta luckor, svarta skåp, bänkskiva i akrylsten, ett badkar i en alkov, en dusch/badkar-kombination, en toalettstol med hel cisternkåpa, vit kakel, stenkakel, vita väggar och marmorgolv
Idéer för mellanstora vintage en-suite badrum, med ett integrerad handfat, släta luckor, svarta skåp, bänkskiva i akrylsten, ett badkar i en alkov, en dusch/badkar-kombination, en toalettstol med hel cisternkåpa, vit kakel, stenkakel, vita väggar och marmorgolv
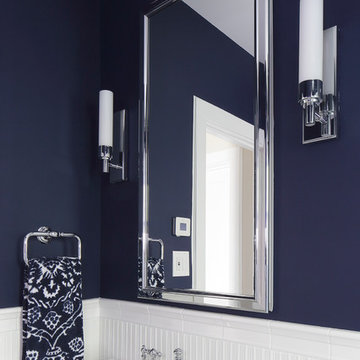
We packed as much as we could into this small bathroom, loading it with all of the latest and greatest in bathroom technology. Outlets are hidden in the medicine cabinet and vanity, and the toilet features a bidet toilet seat with remote control. The tub features Kohler’s VibrAcoustic technology, which uses sound waves to relax your muscles. The room is heated through the floors with electric radiant heat from WarmUp, and the walls feature Barbara Barry tile from Ann Sacks.
Susan Fisher Plotner, FISHER PHOTOGRAPHY
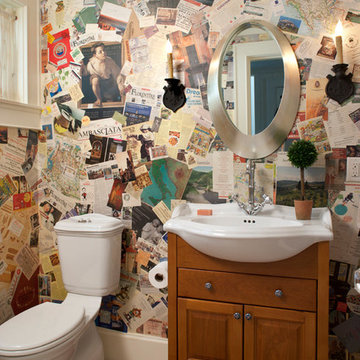
David Dietrich
Inspiration för klassiska toaletter, med ett integrerad handfat, luckor med upphöjd panel, skåp i mellenmörkt trä, klinkergolv i terrakotta, en toalettstol med separat cisternkåpa, orange kakel och flerfärgade väggar
Inspiration för klassiska toaletter, med ett integrerad handfat, luckor med upphöjd panel, skåp i mellenmörkt trä, klinkergolv i terrakotta, en toalettstol med separat cisternkåpa, orange kakel och flerfärgade väggar
14 607 foton på klassiskt badrum, med ett integrerad handfat
4
