901 foton på klassiskt badrum, med glasskiva
Sortera efter:
Budget
Sortera efter:Populärt i dag
1 - 20 av 901 foton
Artikel 1 av 3

A tile and glass shower features a shower head rail system that is flanked by windows on both sides. The glass door swings out and in. The wall visible from the door when you walk in is a one inch glass mosaic tile that pulls all the colors from the room together. Brass plumbing fixtures and brass hardware add warmth. Limestone tile floors add texture. Pendants were used on each side of the vanity and reflect in the framed mirror.

Idéer för mellanstora vintage vitt en-suite badrum, med släta luckor, skåp i mellenmörkt trä, ett fristående badkar, en hörndusch, beige kakel, glasskiva, beige väggar, marmorgolv, ett undermonterad handfat, marmorbänkskiva, vitt golv och dusch med gångjärnsdörr

Girls bathroom renovation
Bild på ett mellanstort vintage svart svart badrum för barn, med luckor med lamellpanel, skåp i ljust trä, en hörndusch, en toalettstol med hel cisternkåpa, vit kakel, glasskiva, vita väggar, marmorgolv, ett undermonterad handfat, granitbänkskiva, vitt golv och dusch med gångjärnsdörr
Bild på ett mellanstort vintage svart svart badrum för barn, med luckor med lamellpanel, skåp i ljust trä, en hörndusch, en toalettstol med hel cisternkåpa, vit kakel, glasskiva, vita väggar, marmorgolv, ett undermonterad handfat, granitbänkskiva, vitt golv och dusch med gångjärnsdörr

Julie Austin Photography
Foto på ett mellanstort vintage en-suite badrum, med luckor med upphöjd panel, vita skåp, en jacuzzi, en öppen dusch, flerfärgad kakel, glasskiva, gröna väggar, klinkergolv i keramik, ett undermonterad handfat och bänkskiva i kvarts
Foto på ett mellanstort vintage en-suite badrum, med luckor med upphöjd panel, vita skåp, en jacuzzi, en öppen dusch, flerfärgad kakel, glasskiva, gröna väggar, klinkergolv i keramik, ett undermonterad handfat och bänkskiva i kvarts

Like many other homeowners, the Moore’s were looking to remove their non used soaker tub and optimize their bathroom to better suit their needs. We achieved this for them be removing the tub and increasing their vanity wall area with a tall matching linen cabinet for storage. This still left a nice space for Mr. to have his sitting area, which was important to him. Their bathroom prior to remodeling had a small and enclosed fiberglass shower stall with the toilet in front. We relocated the toilet, where a linen closet used to be, and made its own room for it. Also, we increased the depth of the shower and made it tile to give them a more spacious space with a half wall and glass hinged door.
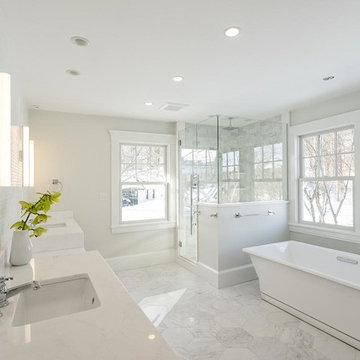
Idéer för att renovera ett stort vintage vit vitt en-suite badrum, med vita skåp, ett fristående badkar, en hörndusch, grå kakel, glasskiva, vita väggar, klinkergolv i porslin, ett undermonterad handfat, grått golv, dusch med gångjärnsdörr och luckor med infälld panel

Guest bathroom, 3 x 12 beveled subway tile, basket weave tile accent. Quartz shower niche shelves and frame.
Foto på ett litet vintage badrum med dusch, med skåp i shakerstil, ett hörnbadkar, en dusch/badkar-kombination, en toalettstol med hel cisternkåpa, grå väggar, klinkergolv i porslin, bänkskiva i kvarts, grått golv, dusch med skjutdörr, blå skåp, blå kakel, glasskiva och ett fristående handfat
Foto på ett litet vintage badrum med dusch, med skåp i shakerstil, ett hörnbadkar, en dusch/badkar-kombination, en toalettstol med hel cisternkåpa, grå väggar, klinkergolv i porslin, bänkskiva i kvarts, grått golv, dusch med skjutdörr, blå skåp, blå kakel, glasskiva och ett fristående handfat

Remodeled guest bathroom from ground up.
Idéer för ett mellanstort klassiskt beige badrum med dusch, med luckor med upphöjd panel, bruna skåp, en dusch i en alkov, en toalettstol med separat cisternkåpa, beige kakel, glasskiva, gröna väggar, klinkergolv i porslin, ett nedsänkt handfat, bänkskiva i kvarts, brunt golv och dusch med skjutdörr
Idéer för ett mellanstort klassiskt beige badrum med dusch, med luckor med upphöjd panel, bruna skåp, en dusch i en alkov, en toalettstol med separat cisternkåpa, beige kakel, glasskiva, gröna väggar, klinkergolv i porslin, ett nedsänkt handfat, bänkskiva i kvarts, brunt golv och dusch med skjutdörr

**Project Overview**
This new custom home is filled with personality and individual touches that make it true to the owners' vision. When creating the guest bath, they wanted to do something truly unique and a little bit whimsical. The result is a custom-designed furniture piece vanity in a custom royal blue finish, as well as matching mirror frames.
**What Makes This Project Unique?**
The clients had an image in their minds and were determined to find a place for it in their new custom home. Their love of bold blue and this unique style led to the creation of this one-of-a-kind piece. The room is bathed in natural light, and the use of light colors in the tile to complement the brilliant blue, help ensure that the space remains light, airy and welcoming.
**Design Challenges**
Because this furniture piece doesn't start with a standard vanity, our biggest challenge was simply determining what pieces we could draw upon from a semi-custom custom cabinet line.
Photo by MIke Kaskel
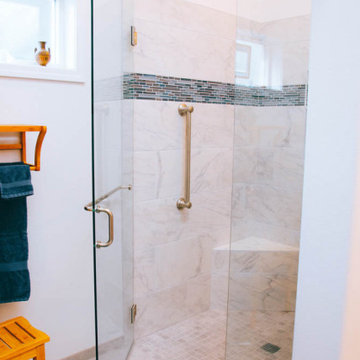
We always recommend our clients think about how they will use their home in years to come - and that's just what this couple did! They were ready to remodel their master bathroom in their forever home and wanted to make sure they could enjoy it as long as possible. By removing the unused soaking tub, we were able to create a large, curbless walk-in shower with a relaxing area by the window. This master bathroom is the perfect size for this pair to enjoy now and in the future! And they even have extra room to display some of their sentimental art they've collected over the years. We really appreciate the opportunity to serve them and hope they enjoy the space for years to come.
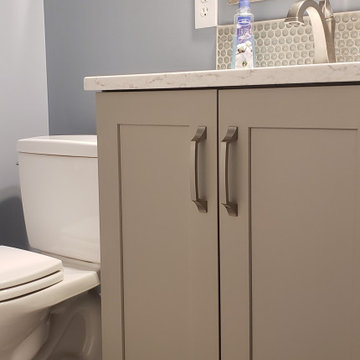
Manufacturer: Showplace EVO
Style: Paint Grade Pierce w/ Slab Drawers
Finish: Dorian Gray
Countertop: (Half Bath) Solid Surfaces Unlimited – Arcadia Quartz; (Laundry Room) RCI - Calcutta Marble Laminate
Hardware: Richelieu – Transitional Pulls in Brushed Nickel
Plumbing Fixtures: (Half Bath) Delta Dryden Single Hole in Stainless; American Standard Studio Rectangle Undermount Sink in White; Toto Two-Piece Right Height Elongated Bowl Toilet in White; (Laundry Room) Blanco Single Bowl Drop In Sink
Appliances: Sargeant Appliances – Whirlpool Washer/Dryer
Tile: (Floor) Beaver Tile – 12” x 24” Field Tile; (Half Bath Backsplash) Virginia Tile – Glass Penny Tile
Designer: Andrea Yeip
Contractor: Customer's Own (Mike Yeip)
Tile Installer: North Shore Tile (Joe)
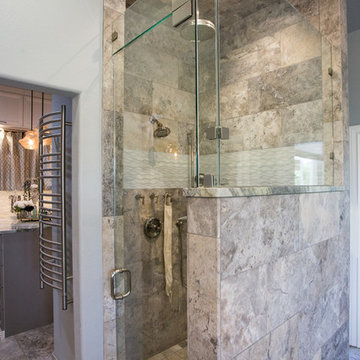
Jonathan Garza
Bild på ett mellanstort vintage en-suite badrum, med luckor med infälld panel, vita skåp, flerfärgad kakel, glasskiva, blå väggar, travertin golv, ett undermonterad handfat, granitbänkskiva, grått golv och dusch med gångjärnsdörr
Bild på ett mellanstort vintage en-suite badrum, med luckor med infälld panel, vita skåp, flerfärgad kakel, glasskiva, blå väggar, travertin golv, ett undermonterad handfat, granitbänkskiva, grått golv och dusch med gångjärnsdörr
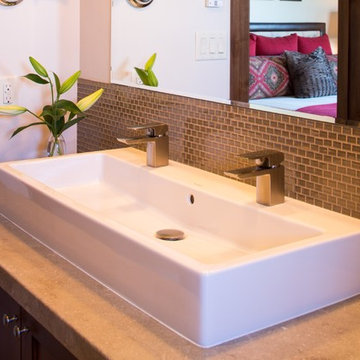
Foto på ett mellanstort vintage en-suite badrum, med skåp i shakerstil, bruna skåp, brun kakel, glasskiva, vita väggar och ett avlångt handfat
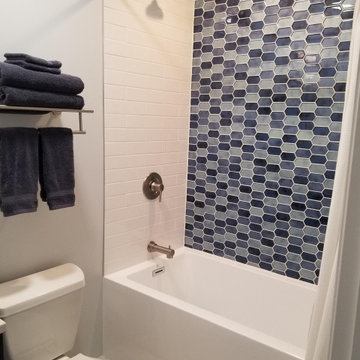
Inredning av ett klassiskt litet vit vitt badrum, med blå skåp, ett badkar i en alkov, en dusch/badkar-kombination, blå kakel, glasskiva, klinkergolv i porslin, bänkskiva i kvarts och grått golv

Girls bathroom renovation
Exempel på ett mellanstort klassiskt svart svart badrum för barn, med luckor med lamellpanel, skåp i ljust trä, en hörndusch, en toalettstol med hel cisternkåpa, vit kakel, glasskiva, vita väggar, marmorgolv, ett undermonterad handfat, granitbänkskiva, vitt golv och dusch med gångjärnsdörr
Exempel på ett mellanstort klassiskt svart svart badrum för barn, med luckor med lamellpanel, skåp i ljust trä, en hörndusch, en toalettstol med hel cisternkåpa, vit kakel, glasskiva, vita väggar, marmorgolv, ett undermonterad handfat, granitbänkskiva, vitt golv och dusch med gångjärnsdörr
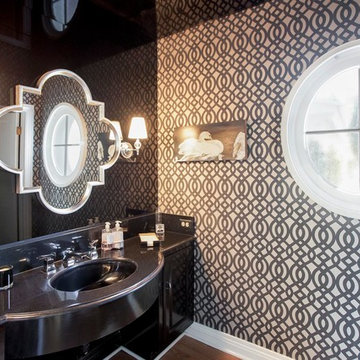
Benjamin Ariff
Foto på ett vintage svart toalett, med ett undermonterad handfat, svarta skåp, svart kakel och glasskiva
Foto på ett vintage svart toalett, med ett undermonterad handfat, svarta skåp, svart kakel och glasskiva
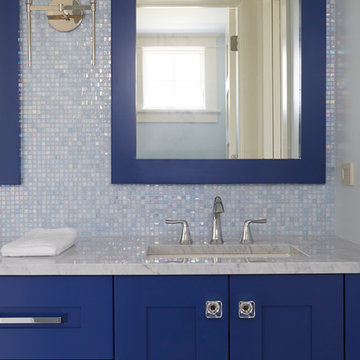
**Project Overview**
This new custom home is filled with personality and individual touches that make it true to the owners' vision. When creating the guest bath, they wanted to do something truly unique and a little bit whimsical. The result is a custom-designed furniture piece vanity in a custom royal blue finish, as well as matching mirror frames.
**What Makes This Project Unique?**
The clients had an image in their minds and were determined to find a place for it in their new custom home. Their love of bold blue and this unique style led to the creation of this one-of-a-kind piece. The room is bathed in natural light, and the use of light colors in the tile to complement the brilliant blue, help ensure that the space remains light, airy and welcoming.
**Design Challenges**
Because this furniture piece doesn't start with a standard vanity, our biggest challenge was simply determining what pieces we could draw upon from a semi-custom custom cabinet line.
Photo by MIke Kaskel
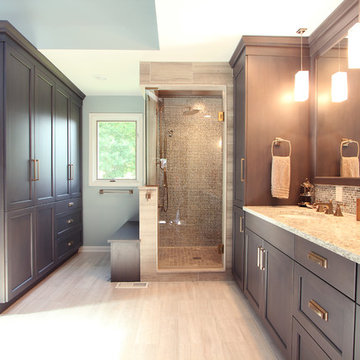
A tile and glass shower features a shower head rail system that is flanked by windows on both sides. The glass door swings out and in. The wall visible from the door when you walk in is a one inch glass mosaic tile that pulls all the colors from the room together. Brass plumbing fixtures and brass hardware add warmth. Limestone tile floors add texture. Pendants were used on each side of the vanity and reflect in the framed mirror.
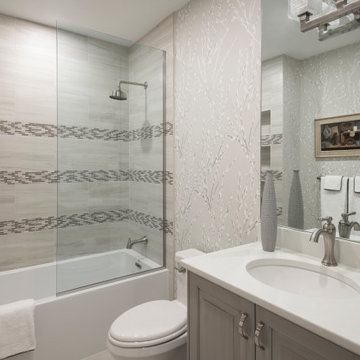
This fabulous guest bathroom was totally redone with new custom cabinets, tile (including the design in the shower), new plumbing fixtures throughout, lighting, wallpaper, and accessories to coordinate with the neighboring bedroom. It's now fresh, delightful, and refreshed from where it began.
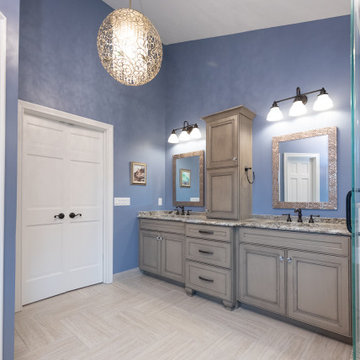
Inredning av ett klassiskt mellanstort flerfärgad flerfärgat en-suite badrum, med luckor med profilerade fronter, grå skåp, en hörndusch, vit kakel, glasskiva, blå väggar, klinkergolv i keramik, ett undermonterad handfat, granitbänkskiva och dusch med gångjärnsdörr
901 foton på klassiskt badrum, med glasskiva
1
