1 883 foton på klassiskt badrum, med lila väggar
Sortera efter:
Budget
Sortera efter:Populärt i dag
161 - 180 av 1 883 foton
Artikel 1 av 3
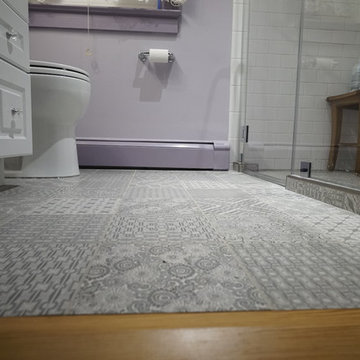
Home Sweet Home Improvements, LLC
Inspiration för små klassiska en-suite badrum, med vita skåp, en kantlös dusch, en toalettstol med separat cisternkåpa, vit kakel, porslinskakel, lila väggar, klinkergolv i porslin, ett integrerad handfat, bänkskiva i akrylsten, vitt golv och dusch med gångjärnsdörr
Inspiration för små klassiska en-suite badrum, med vita skåp, en kantlös dusch, en toalettstol med separat cisternkåpa, vit kakel, porslinskakel, lila väggar, klinkergolv i porslin, ett integrerad handfat, bänkskiva i akrylsten, vitt golv och dusch med gångjärnsdörr
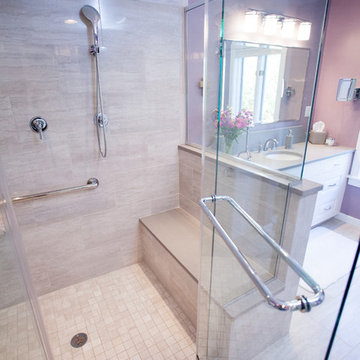
Downsizing doesn’t have to mean compromising. This master bath remodel proved to be quite the opposite. The homeowners’ wish list was actually exceeded. Wish we could say that for every project! Not only did the new design accomplish the generous his and her vanities and large shower they desired, but we were able to achieve a semi-private water closet by incorporating a tall armoire, providing extra storage as a bonus. Some aging in place features were added without detracting from the beauty. The finished room feels spacious and bright. Crisp white cabinetry, warm counter tops, and gorgeous tile are inviting and relaxing in this hazy retreat. Matt Villano Photography
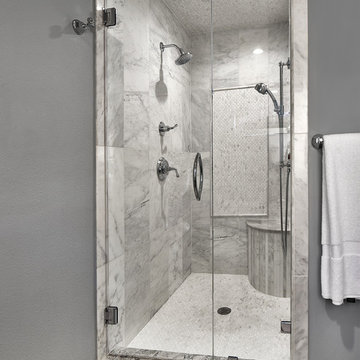
Ken Vaughan - Vaughan Creative Media
Klassisk inredning av ett mellanstort en-suite badrum, med luckor med infälld panel, blå skåp, en dusch i en alkov, en toalettstol med separat cisternkåpa, grå kakel, mosaik, lila väggar, mosaikgolv, ett undermonterad handfat och marmorbänkskiva
Klassisk inredning av ett mellanstort en-suite badrum, med luckor med infälld panel, blå skåp, en dusch i en alkov, en toalettstol med separat cisternkåpa, grå kakel, mosaik, lila väggar, mosaikgolv, ett undermonterad handfat och marmorbänkskiva
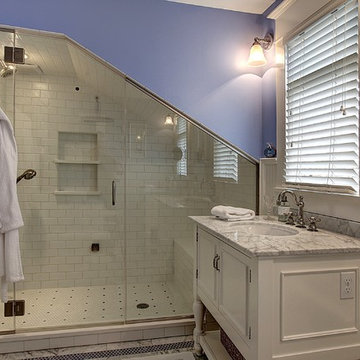
In the summer of 2012 we embarked on a remodel of our 1912 Craftsman. We wanted to redo the kitchen and the upper floor which contained the master bedroom, bathroom, guest room and office. We interviewed approximately 5 other architects prior to finding Mark. We knew right away he was the right person for the job. He was patient, thorough and we could tell he truly loved our home and wanted to work with us to make it even better. His vast experience showed through during the interview process which validated his portfolio.
Mark truly became a trusted advisor who would guide us through this remodel process from beginning to end. His planning was precise and he came by many times to re-measure to get every detail accounted for. He was patient and helpful as we made decisions and then changed our minds! He was with us every week of the 10 weeks of the remodel. He attended each weekly meeting with the General Contractor and was at the house numerous other times guiding and really looking out for our best interests. I came to trust him enough to ask his opinion on almost everything from layout to colors and decorating tips! He consistently threw out ideas....many of which we took.
Additionally Mark was a tremendous help in referring us to contractors, designers, and retailers to help us along the way. I am ecstatic over the results of the remodel. The kitchen and bath are truly beautiful and full of modern conveniences while maintaining the integrity of the 1912 structure. We were right about our decision to hire Mark and we wholehearted recommend him as an outstanding architect, and more!!
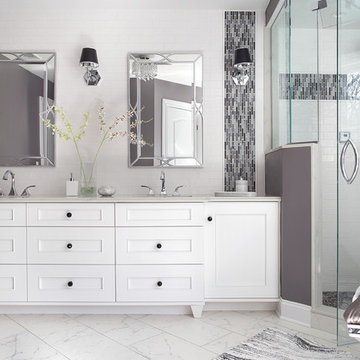
Peter Rymwid Architectural Photography.
A total remodel to the second floor of the home allowed for complete redesign of the master suite including the master bathroom. Priority number one for this new master bath was to create an environment where the client could close the door to escape and recharge. For this an oversized air tub for two and a generous steam shower were absolute necessities. By placing the tub on a bed of flat cut river stone tiles a feeling of floating on a pond is created. The windows above the tub were left unadorned to bring more of the outside in from the private acreage beyond the windows
The same tile is repeated on the shower floor. A large bench tucked into the shower allows the user to stretch out and enjoy the steam. Privacy for this young professional family was also an important feature. A separate commode room mirrors the shape of the shower and a recessed entrance to the bath creates privacy from the bedroom. Easy care porcelain tiles are used on the floor and wall behind the vanity. The same crisp white subway tile pattern is repeated in the shower. A white vanity with strong furniture lines and details provides all the storage you could want. Easy maintenance quartz counter tops repeat the white and grey marble patterned floor tiles. Beautiful framed mirrors reflect light throughout the room. Black crystal knobs adorn the cabinets and continue the black accent details. Polished chrome fittings and light fixtures with crystal accents add to the glam while the black shades and color accents provide the edge. Granite, a rich paint color from Benjamin Moore adds just the right amount of dramatic color to the walls. The subtle glimmer of glass tile and crystal details combined with the black color of the flat stone tile and the cabinet hardware meld the world of glamorous luxury and edgy style.
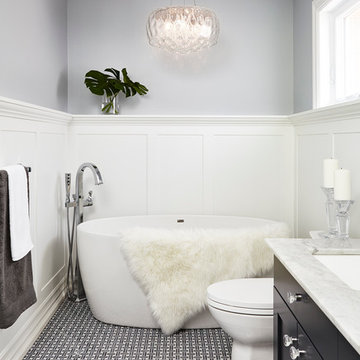
Photo by Valerie Wilcox
Inspiration för ett mellanstort vintage badrum, med luckor med infälld panel, skåp i mörkt trä, ett fristående badkar, lila väggar, klinkergolv i porslin, ett undermonterad handfat och marmorbänkskiva
Inspiration för ett mellanstort vintage badrum, med luckor med infälld panel, skåp i mörkt trä, ett fristående badkar, lila väggar, klinkergolv i porslin, ett undermonterad handfat och marmorbänkskiva
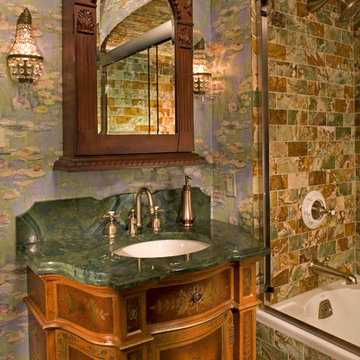
Idéer för ett mellanstort klassiskt grön badrum med dusch, med ett undermonterad handfat, skåp i mellenmörkt trä, ett badkar i en alkov, en dusch/badkar-kombination, grön kakel, lila väggar, möbel-liknande, stenkakel, skiffergolv, marmorbänkskiva, grönt golv och dusch med skjutdörr
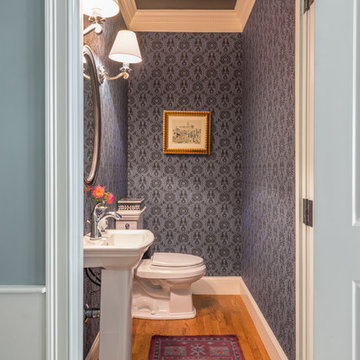
Eric Roth Photography
Inspiration för ett litet vintage toalett, med lila väggar, mellanmörkt trägolv och ett piedestal handfat
Inspiration för ett litet vintage toalett, med lila väggar, mellanmörkt trägolv och ett piedestal handfat

When a large family renovated a home nestled in the foothills of the Santa Cruz mountains, all bathrooms received dazzling upgrades, but none more so than this sweet and beautiful bathroom for their nine year-old daughter who is crazy for every Disney heroine or Princess.
We laid down a floor of sparkly white Thassos marble edged with a mother of pearl mosaic. Every space can use something shiny and the mirrored vanity, gleaming chrome fixtures, and glittering crystal light fixtures bring a sense of glamour. And light lavender walls are a gorgeous contrast to a Thassos and mother of pearl floral mosaic in the shower. This is one lucky little Princess!
Photos by: Bernardo Grijalva
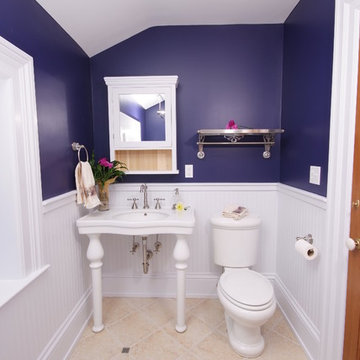
This wonderful bathroom takes you back to the days when times were simpler
Inspiration för ett vintage badrum, med ett badkar med tassar, ett konsol handfat, lila väggar och beiget golv
Inspiration för ett vintage badrum, med ett badkar med tassar, ett konsol handfat, lila väggar och beiget golv
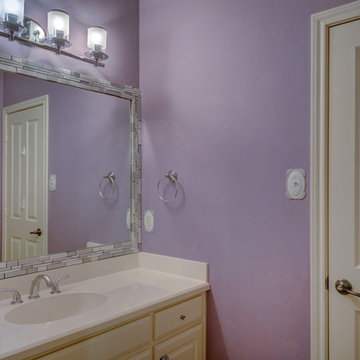
Idéer för att renovera ett mellanstort vintage badrum, med luckor med upphöjd panel, vita skåp, lila väggar, klinkergolv i keramik, ett integrerad handfat och bänkskiva i akrylsten
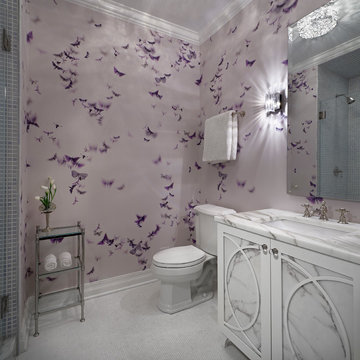
Tony Soluri
Bild på ett mellanstort vintage badrum för barn, med ett undermonterad handfat, vita skåp, en dusch i en alkov, en toalettstol med separat cisternkåpa, lila väggar, mosaikgolv, vit kakel, mosaik, marmorbänkskiva och luckor med infälld panel
Bild på ett mellanstort vintage badrum för barn, med ett undermonterad handfat, vita skåp, en dusch i en alkov, en toalettstol med separat cisternkåpa, lila väggar, mosaikgolv, vit kakel, mosaik, marmorbänkskiva och luckor med infälld panel
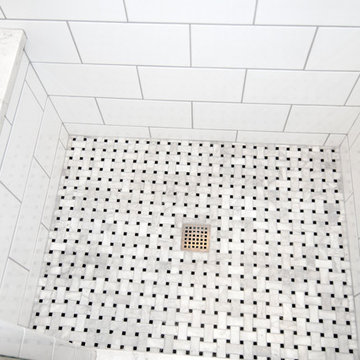
Bathroom, subway tiles, glass shower door, shower bench, white cabinets, blue walls, wood floors in German Village
Klassisk inredning av ett litet badrum med dusch, med luckor med infälld panel, vita skåp, en hörndusch, en toalettstol med hel cisternkåpa, vit kakel, keramikplattor, lila väggar, mellanmörkt trägolv, ett undermonterad handfat, bänkskiva i kvartsit och dusch med gångjärnsdörr
Klassisk inredning av ett litet badrum med dusch, med luckor med infälld panel, vita skåp, en hörndusch, en toalettstol med hel cisternkåpa, vit kakel, keramikplattor, lila väggar, mellanmörkt trägolv, ett undermonterad handfat, bänkskiva i kvartsit och dusch med gångjärnsdörr
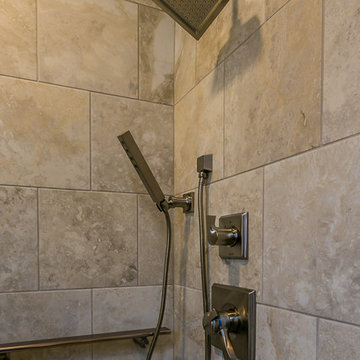
This stainless steel shower system pairs nicely with the vanity faucets.
Idéer för ett litet klassiskt badrum med dusch, med luckor med upphöjd panel, vita skåp, en dusch i en alkov, en toalettstol med separat cisternkåpa, beige kakel, porslinskakel, lila väggar, klinkergolv i porslin, ett undermonterad handfat och granitbänkskiva
Idéer för ett litet klassiskt badrum med dusch, med luckor med upphöjd panel, vita skåp, en dusch i en alkov, en toalettstol med separat cisternkåpa, beige kakel, porslinskakel, lila väggar, klinkergolv i porslin, ett undermonterad handfat och granitbänkskiva
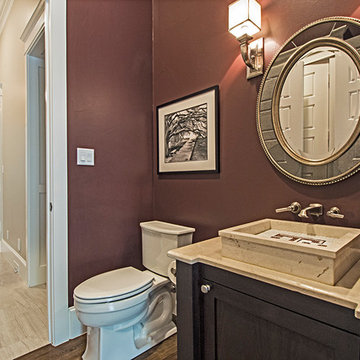
Danielle Khoury
Idéer för små vintage toaletter, med ett fristående handfat, skåp i shakerstil, skåp i mörkt trä, marmorbänkskiva, mellanmörkt trägolv och lila väggar
Idéer för små vintage toaletter, med ett fristående handfat, skåp i shakerstil, skåp i mörkt trä, marmorbänkskiva, mellanmörkt trägolv och lila väggar
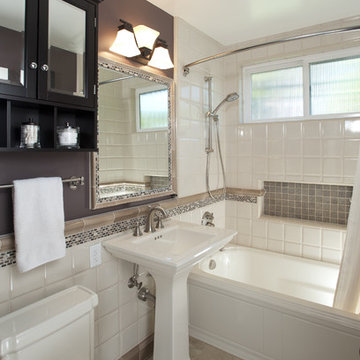
Remodeled upstairs bathroom features tile wainscoting and tub/shower walls with built in soap niche. NKBA Northern California Chapter 2nd place winner small bath room. | Photo: Mert Carpenter Photography
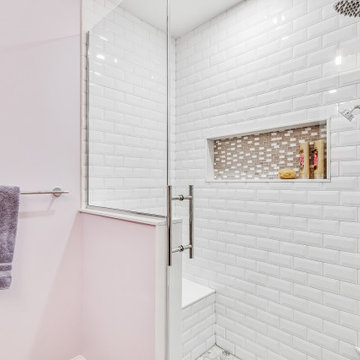
An oasis for the girls to get ready in the morning with a six-drawer vanity, maximizing their space for products and Avanti Quartz countertops to withstand the years to come. Honed Hex Carrara floors throughout and shower walls with beveled 3x6 subway tiles. The shower is accented with a custom niche and mother of pearl/mirrored mosaic tiles, wrapped with stone. Chrome fixtures throughout, giving the space a transitional, clean, fresh look!
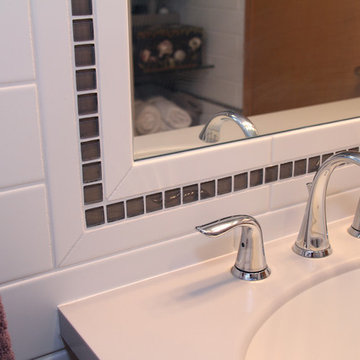
White subway tiles, smoky gray glass mosaic tile accents, soft gray spa bathtub, solid surface countertops, and lilac walls. Photos by Kost Plus Marketing.
Photo by Carrie Kost
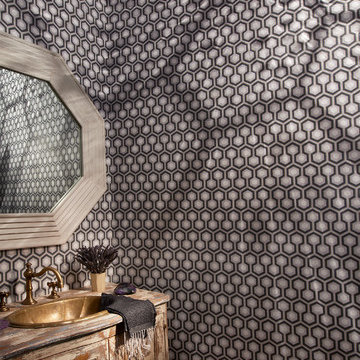
Tony Soluri Photography http://www.soluriphotography.com/
Bild på ett litet vintage badrum med dusch, med möbel-liknande, skåp i slitet trä, lila väggar och ljust trägolv
Bild på ett litet vintage badrum med dusch, med möbel-liknande, skåp i slitet trä, lila väggar och ljust trägolv
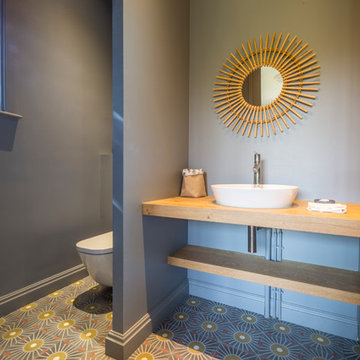
Pierre Coussié
Bild på ett mellanstort vintage beige beige toalett, med en vägghängd toalettstol, grå kakel, lila väggar, cementgolv, ett avlångt handfat, träbänkskiva och flerfärgat golv
Bild på ett mellanstort vintage beige beige toalett, med en vägghängd toalettstol, grå kakel, lila väggar, cementgolv, ett avlångt handfat, träbänkskiva och flerfärgat golv
1 883 foton på klassiskt badrum, med lila väggar
9
