1 243 foton på klassiskt badrum, med luckor med glaspanel
Sortera efter:
Budget
Sortera efter:Populärt i dag
121 - 140 av 1 243 foton
Artikel 1 av 3
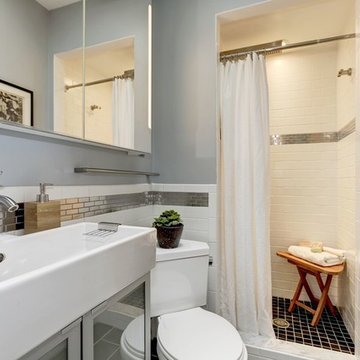
Klassisk inredning av ett litet badrum med dusch, med luckor med glaspanel, en hörndusch, en toalettstol med separat cisternkåpa, vit kakel, tunnelbanekakel, grå väggar, ett avlångt handfat och dusch med duschdraperi
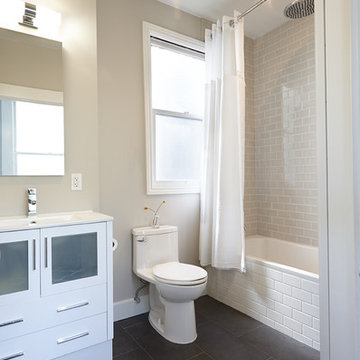
www.davidkingsburyphoto.com
Inspiration för klassiska badrum, med luckor med glaspanel, vita skåp, ett badkar i en alkov, en dusch/badkar-kombination, en toalettstol med hel cisternkåpa, beige kakel, beige väggar och svart golv
Inspiration för klassiska badrum, med luckor med glaspanel, vita skåp, ett badkar i en alkov, en dusch/badkar-kombination, en toalettstol med hel cisternkåpa, beige kakel, beige väggar och svart golv
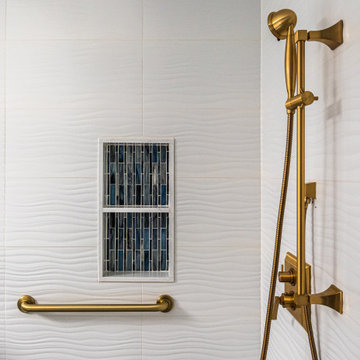
Bild på ett mellanstort vintage vit vitt en-suite badrum, med luckor med glaspanel, skåp i mörkt trä, ett platsbyggt badkar, en hörndusch, vit kakel, porslinskakel, blå väggar, mellanmörkt trägolv, ett undermonterad handfat, bänkskiva i kvarts, flerfärgat golv och dusch med gångjärnsdörr

The best of the past and present meet in this distinguished design. Custom craftsmanship and distinctive detailing give this lakefront residence its vintage flavor while an open and light-filled floor plan clearly mark it as contemporary. With its interesting shingled roof lines, abundant windows with decorative brackets and welcoming porch, the exterior takes in surrounding views while the interior meets and exceeds contemporary expectations of ease and comfort. The main level features almost 3,000 square feet of open living, from the charming entry with multiple window seats and built-in benches to the central 15 by 22-foot kitchen, 22 by 18-foot living room with fireplace and adjacent dining and a relaxing, almost 300-square-foot screened-in porch. Nearby is a private sitting room and a 14 by 15-foot master bedroom with built-ins and a spa-style double-sink bath with a beautiful barrel-vaulted ceiling. The main level also includes a work room and first floor laundry, while the 2,165-square-foot second level includes three bedroom suites, a loft and a separate 966-square-foot guest quarters with private living area, kitchen and bedroom. Rounding out the offerings is the 1,960-square-foot lower level, where you can rest and recuperate in the sauna after a workout in your nearby exercise room. Also featured is a 21 by 18-family room, a 14 by 17-square-foot home theater, and an 11 by 12-foot guest bedroom suite.
Photography: Ashley Avila Photography & Fulview Builder: J. Peterson Homes Interior Design: Vision Interiors by Visbeen
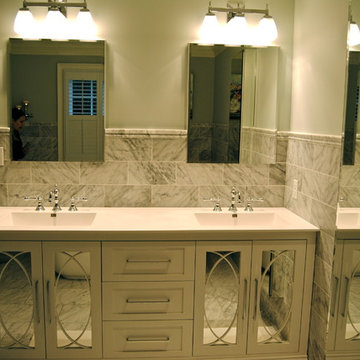
The beautiful white vanity by Furniture Guild holds plenty of space for storing bathroom essentials. The double sinks and classic contemporary faucets enhance the structural design features of the Furniture Guild vanity.
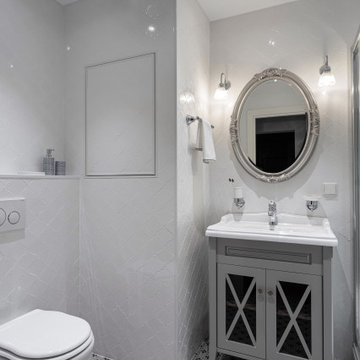
Маленькая совмещенная ванная в монохромных оттенках.
Klassisk inredning av ett litet badrum med dusch, med luckor med glaspanel, grå skåp, en hörndusch, en vägghängd toalettstol, keramikplattor, vita väggar, klinkergolv i keramik, ett nedsänkt handfat, grått golv och dusch med skjutdörr
Klassisk inredning av ett litet badrum med dusch, med luckor med glaspanel, grå skåp, en hörndusch, en vägghängd toalettstol, keramikplattor, vita väggar, klinkergolv i keramik, ett nedsänkt handfat, grått golv och dusch med skjutdörr

Within this Powder room a natural Carrara marble basin sits on the beautiful Oasis Rialto vanity unit whilst the stunning Petale de Cristal basin mixer with Baccarat crystal handles takes centre stage. The bespoke bevelled mirror has been paired with crystal wall lights from Oasis to add a further element of glamour with monochrome wallpaper from Wall & Deco adding texture, and the four piece book-matched stone floor completing the luxurious look.
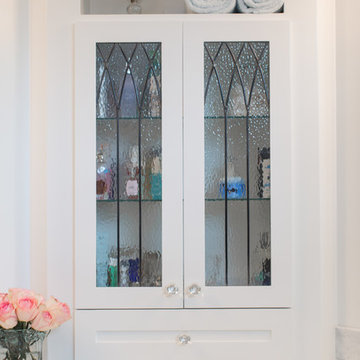
An elegant bathroom that has been transformed into a marble retreat! The attention to detail is incredible -- from the glass cabinet knobs, to the perfectly placed niche over the freestanding tub, to the electrical outlet in the drawer, this master bathroom was beautifully executed!

When a large family renovated a home nestled in the foothills of the Santa Cruz mountains, all bathrooms received dazzling upgrades, but none more so than this sweet and beautiful bathroom for their nine year-old daughter who is crazy for every Disney heroine or Princess.
We laid down a floor of sparkly white Thassos marble edged with a mother of pearl mosaic. Every space can use something shiny and the mirrored vanity, gleaming chrome fixtures, and glittering crystal light fixtures bring a sense of glamour. And light lavender walls are a gorgeous contrast to a Thassos and mother of pearl floral mosaic in the shower. This is one lucky little Princess!
Photos by: Bernardo Grijalva
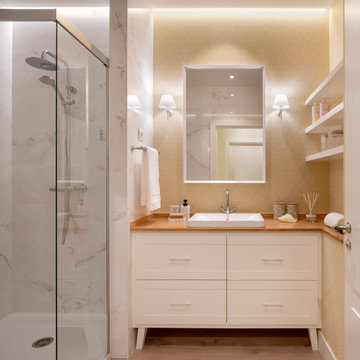
Reforma integral Sube Interiorismo www.subeinteriorismo.com
Fotografía Biderbost Photo
Idéer för att renovera ett mellanstort vintage brun brunt en-suite badrum, med luckor med glaspanel, vita skåp, en kantlös dusch, en vägghängd toalettstol, blå kakel, keramikplattor, gula väggar, klinkergolv i keramik, ett fristående handfat, laminatbänkskiva, blått golv och dusch med gångjärnsdörr
Idéer för att renovera ett mellanstort vintage brun brunt en-suite badrum, med luckor med glaspanel, vita skåp, en kantlös dusch, en vägghängd toalettstol, blå kakel, keramikplattor, gula väggar, klinkergolv i keramik, ett fristående handfat, laminatbänkskiva, blått golv och dusch med gångjärnsdörr
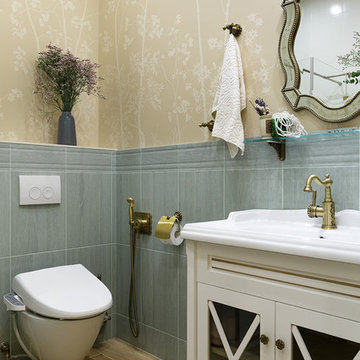
Inredning av ett klassiskt badrum, med luckor med glaspanel, vita skåp, en vägghängd toalettstol, grå kakel, beige väggar, ett integrerad handfat och brunt golv
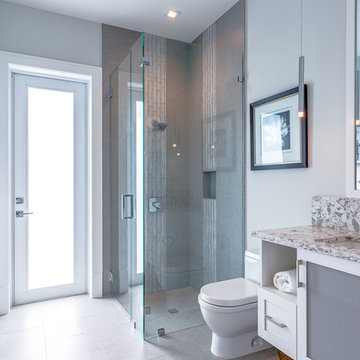
This cabana bath, is perfect for a day spent by the pool and sun. This bathroom has nice clean lines, a contemporary design, with floating cabinetry, and plenty of space, with its skid resistance flooring.
Photo's provided by: Shelby Halberg Photography
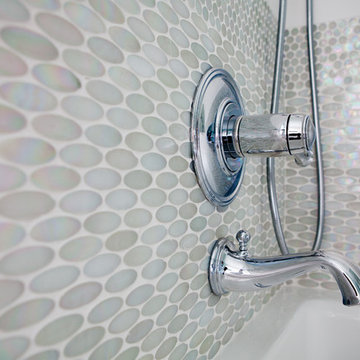
Chrome tub faucet and hand-held shower in tub.
Idéer för att renovera ett mellanstort vintage badrum, med luckor med glaspanel, vita skåp, ett badkar i en alkov, en kantlös dusch, en vägghängd toalettstol, flerfärgad kakel, glaskakel, vita väggar, marmorgolv, ett undermonterad handfat och bänkskiva i glas
Idéer för att renovera ett mellanstort vintage badrum, med luckor med glaspanel, vita skåp, ett badkar i en alkov, en kantlös dusch, en vägghängd toalettstol, flerfärgad kakel, glaskakel, vita väggar, marmorgolv, ett undermonterad handfat och bänkskiva i glas
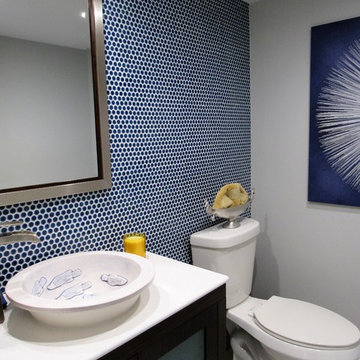
Bild på ett litet vintage toalett, med luckor med glaspanel, skåp i mörkt trä, en toalettstol med separat cisternkåpa, blå kakel, mosaik, blå väggar, travertin golv, ett fristående handfat, bänkskiva i akrylsten och beiget golv
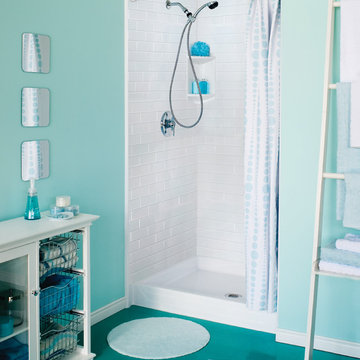
Idéer för ett mellanstort klassiskt badrum med dusch, med luckor med glaspanel, vita skåp, vit kakel, tunnelbanekakel, blå väggar, klinkergolv i porslin, en dusch i en alkov och blått golv
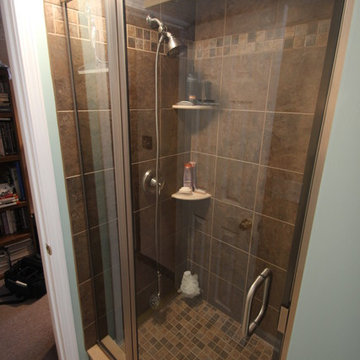
West Construction LLC
Foto på ett mellanstort vintage badrum, med en dusch i en alkov, brun kakel, gröna väggar, ett undermonterad handfat, luckor med glaspanel, vita skåp, beiget golv och dusch med gångjärnsdörr
Foto på ett mellanstort vintage badrum, med en dusch i en alkov, brun kakel, gröna väggar, ett undermonterad handfat, luckor med glaspanel, vita skåp, beiget golv och dusch med gångjärnsdörr
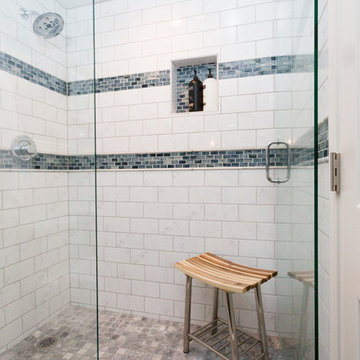
Beth Genengels Photography
Foto på ett litet vintage badrum med dusch, med luckor med glaspanel, skåp i mörkt trä, en toalettstol med hel cisternkåpa, vit kakel, tunnelbanekakel, blå väggar, klinkergolv i keramik, ett fristående handfat, bänkskiva i kvarts, en dusch i en alkov och dusch med gångjärnsdörr
Foto på ett litet vintage badrum med dusch, med luckor med glaspanel, skåp i mörkt trä, en toalettstol med hel cisternkåpa, vit kakel, tunnelbanekakel, blå väggar, klinkergolv i keramik, ett fristående handfat, bänkskiva i kvarts, en dusch i en alkov och dusch med gångjärnsdörr
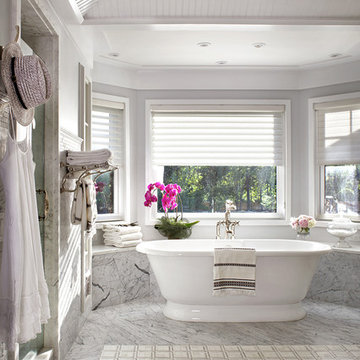
Inspiration för stora klassiska en-suite badrum, med luckor med glaspanel, vita skåp, ett fristående badkar, en toalettstol med separat cisternkåpa, stenkakel, grå väggar, grått golv och dusch med gångjärnsdörr
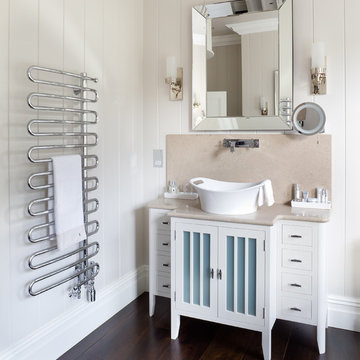
Inspiration för ett vintage badrum, med ett fristående handfat, vita skåp, vita väggar, mörkt trägolv och luckor med glaspanel
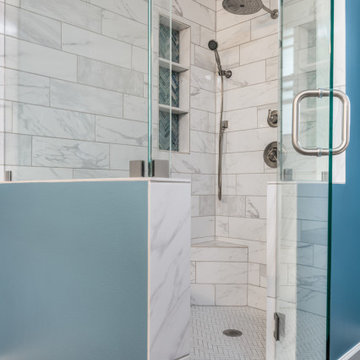
The faux marble tile we used in the master bath shower gives a high end look with a low cost price tag. The shower niche is great for storage space and is topped with a pop of blue herringbone glass mosaic. Custom glass shower enclosure, brushed nickle rain-head and fixtures, and a foot niche finish the space perfectly.
1 243 foton på klassiskt badrum, med luckor med glaspanel
7
