18 364 foton på klassiskt badrum, med med dusch som är öppen
Sortera efter:
Budget
Sortera efter:Populärt i dag
61 - 80 av 18 364 foton
Artikel 1 av 3
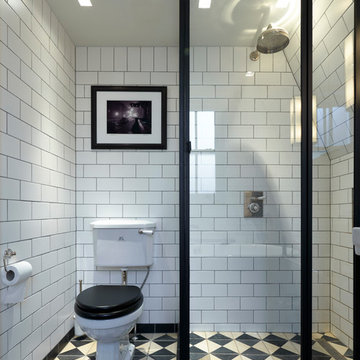
Bild på ett litet vintage badrum med dusch, med våtrum, en toalettstol med separat cisternkåpa, tunnelbanekakel och med dusch som är öppen

Inspiration för ett litet vintage vit vitt badrum med dusch, med skåp i shakerstil, vita skåp, en dusch i en alkov, en toalettstol med hel cisternkåpa, grå kakel, vit kakel, marmorkakel, blå väggar, marmorgolv, ett fristående handfat, bänkskiva i kvarts, grått golv och med dusch som är öppen

Inspiration för ett mellanstort vintage vit vitt en-suite badrum, med släta luckor, skåp i mellenmörkt trä, en toalettstol med hel cisternkåpa, beige väggar, ett avlångt handfat, med dusch som är öppen, ett badkar i en alkov, en dusch/badkar-kombination, grå kakel, porslinskakel, klinkergolv i porslin, bänkskiva i akrylsten och grått golv

We love this custom made vanity and integrated marble sink!
Idéer för att renovera ett mycket stort vintage flerfärgad flerfärgat en-suite badrum, med möbel-liknande, grå skåp, ett fristående badkar, en hörndusch, en toalettstol med separat cisternkåpa, vit kakel, spegel istället för kakel, grå väggar, klinkergolv i porslin, ett nedsänkt handfat, marmorbänkskiva, flerfärgat golv och med dusch som är öppen
Idéer för att renovera ett mycket stort vintage flerfärgad flerfärgat en-suite badrum, med möbel-liknande, grå skåp, ett fristående badkar, en hörndusch, en toalettstol med separat cisternkåpa, vit kakel, spegel istället för kakel, grå väggar, klinkergolv i porslin, ett nedsänkt handfat, marmorbänkskiva, flerfärgat golv och med dusch som är öppen

FIRST PLACE 2018 ASID DESIGN OVATION AWARD / MASTER BATH OVER $50,000. In addition to a much-needed update, the clients desired a spa-like environment for their Master Bath. Sea Pearl Quartzite slabs were used on an entire wall and around the vanity and served as this ethereal palette inspiration. Luxuries include a soaking tub, decorative lighting, heated floor, towel warmers and bidet. Michael Hunter

Bedwardine Road is our epic renovation and extension of a vast Victorian villa in Crystal Palace, south-east London.
Traditional architectural details such as flat brick arches and a denticulated brickwork entablature on the rear elevation counterbalance a kitchen that feels like a New York loft, complete with a polished concrete floor, underfloor heating and floor to ceiling Crittall windows.
Interiors details include as a hidden “jib” door that provides access to a dressing room and theatre lights in the master bathroom.

Our clients house was built in 2012, so it was not that outdated, it was just dark. The clients wanted to lighten the kitchen and create something that was their own, using more unique products. The master bath needed to be updated and they wanted the upstairs game room to be more functional for their family.
The original kitchen was very dark and all brown. The cabinets were stained dark brown, the countertops were a dark brown and black granite, with a beige backsplash. We kept the dark cabinets but lightened everything else. A new translucent frosted glass pantry door was installed to soften the feel of the kitchen. The main architecture in the kitchen stayed the same but the clients wanted to change the coffee bar into a wine bar, so we removed the upper cabinet door above a small cabinet and installed two X-style wine storage shelves instead. An undermount farm sink was installed with a 23” tall main faucet for more functionality. We replaced the chandelier over the island with a beautiful Arhaus Poppy large antique brass chandelier. Two new pendants were installed over the sink from West Elm with a much more modern feel than before, not to mention much brighter. The once dark backsplash was now a bright ocean honed marble mosaic 2”x4” a top the QM Calacatta Miel quartz countertops. We installed undercabinet lighting and added over-cabinet LED tape strip lighting to add even more light into the kitchen.
We basically gutted the Master bathroom and started from scratch. We demoed the shower walls, ceiling over tub/shower, demoed the countertops, plumbing fixtures, shutters over the tub and the wall tile and flooring. We reframed the vaulted ceiling over the shower and added an access panel in the water closet for a digital shower valve. A raised platform was added under the tub/shower for a shower slope to existing drain. The shower floor was Carrara Herringbone tile, accented with Bianco Venatino Honed marble and Metro White glossy ceramic 4”x16” tile on the walls. We then added a bench and a Kohler 8” rain showerhead to finish off the shower. The walk-in shower was sectioned off with a frameless clear anti-spot treated glass. The tub was not important to the clients, although they wanted to keep one for resale value. A Japanese soaker tub was installed, which the kids love! To finish off the master bath, the walls were painted with SW Agreeable Gray and the existing cabinets were painted SW Mega Greige for an updated look. Four Pottery Barn Mercer wall sconces were added between the new beautiful Distressed Silver leaf mirrors instead of the three existing over-mirror vanity bars that were originally there. QM Calacatta Miel countertops were installed which definitely brightened up the room!
Originally, the upstairs game room had nothing but a built-in bar in one corner. The clients wanted this to be more of a media room but still wanted to have a kitchenette upstairs. We had to remove the original plumbing and electrical and move it to where the new cabinets were. We installed 16’ of cabinets between the windows on one wall. Plank and Mill reclaimed barn wood plank veneers were used on the accent wall in between the cabinets as a backing for the wall mounted TV above the QM Calacatta Miel countertops. A kitchenette was installed to one end, housing a sink and a beverage fridge, so the clients can still have the best of both worlds. LED tape lighting was added above the cabinets for additional lighting. The clients love their updated rooms and feel that house really works for their family now.
Design/Remodel by Hatfield Builders & Remodelers | Photography by Versatile Imaging

Spacecrafting Photography
Idéer för att renovera ett stort vintage vit vitt en-suite badrum, med skåp i shakerstil, vita skåp, ett fristående badkar, våtrum, vit kakel, grå väggar, ett undermonterad handfat, bänkskiva i kvartsit, med dusch som är öppen, grått golv, en toalettstol med separat cisternkåpa, keramikplattor och klinkergolv i porslin
Idéer för att renovera ett stort vintage vit vitt en-suite badrum, med skåp i shakerstil, vita skåp, ett fristående badkar, våtrum, vit kakel, grå väggar, ett undermonterad handfat, bänkskiva i kvartsit, med dusch som är öppen, grått golv, en toalettstol med separat cisternkåpa, keramikplattor och klinkergolv i porslin

A custom smoky gray painted cabinet was topped with grey blue Zodiaq counter. Blue glass tile was used throughout the bathtub and shower. Diamond-shaped glass tiles line the backsplash and add shimmer along with the polished chrome fixture. Two 36” vertical sconces installed on the backsplash to ceiling mirror add light and height.

Master and Guest Bathroom Remodels in Gilbert, AZ. In the Master, the only thing left untouched was the main area flooring. We removed the vanities and tub shower to create a beautiful zero threshold, walk in shower! The new vanity is topped with a beautiful granite with a waterfall edge. Inside the shower, you'll find basket weave tile on the floor, inlay and inside the soap niche's. Finally, this shower is complete with not one, but THREE shower heads. The guest bathroom complements the Master with a new vanity and new tub shower.
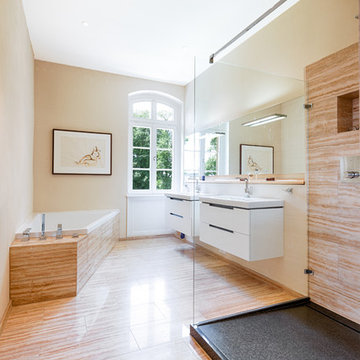
www.hannokeppel.de
copyright protected
0800 129 76 75
Exempel på ett stort klassiskt badrum med dusch, med ett hörnbadkar, en kantlös dusch, brun kakel, travertinkakel, beige väggar, travertin golv, ett integrerad handfat, bänkskiva i akrylsten, beiget golv, med dusch som är öppen, släta luckor och vita skåp
Exempel på ett stort klassiskt badrum med dusch, med ett hörnbadkar, en kantlös dusch, brun kakel, travertinkakel, beige väggar, travertin golv, ett integrerad handfat, bänkskiva i akrylsten, beiget golv, med dusch som är öppen, släta luckor och vita skåp

Stuart Pearl Photography
Inspiration för mycket stora klassiska en-suite badrum, med luckor med profilerade fronter, vita skåp, ett fristående badkar, en dubbeldusch, grå kakel, spegel istället för kakel, grå väggar, marmorgolv, ett undermonterad handfat, bänkskiva i kvarts, vitt golv och med dusch som är öppen
Inspiration för mycket stora klassiska en-suite badrum, med luckor med profilerade fronter, vita skåp, ett fristående badkar, en dubbeldusch, grå kakel, spegel istället för kakel, grå väggar, marmorgolv, ett undermonterad handfat, bänkskiva i kvarts, vitt golv och med dusch som är öppen

Master Bathroom - Demo'd complete bathroom. Installed Large soaking tub, subway tile to the ceiling, two new rain glass windows, custom smokehouse cabinets, Quartz counter tops and all new chrome fixtures.

Paint by Sherwin Williams
Body Color - Agreeable Gray - SW 7029
Trim Color - Dover White - SW 6385
Media Room Wall Color - Accessible Beige - SW 7036
Floor & Wall Tile by Macadam Floor & Design
Tile Countertops & Shower Walls by Florida Tile
Tile Product Sequence in Drift (or in Breeze)
Shower Wall Accent Tile by Marazzi
Tile Product Luminescence in Silver
Shower Niche and Mud Set Shower Pan Tile by Tierra Sol
Tile Product - Driftwood in Brown Hexagon Mosaic
Sinks by Decolav
Sink Faucet by Delta Faucet
Windows by Milgard Windows & Doors
Window Product Style Line® Series
Window Supplier Troyco - Window & Door
Window Treatments by Budget Blinds
Lighting by Destination Lighting
Fixtures by Crystorama Lighting
Interior Design by Creative Interiors & Design
Custom Cabinetry & Storage by Northwood Cabinets
Customized & Built by Cascade West Development
Photography by ExposioHDR Portland
Original Plans by Alan Mascord Design Associates
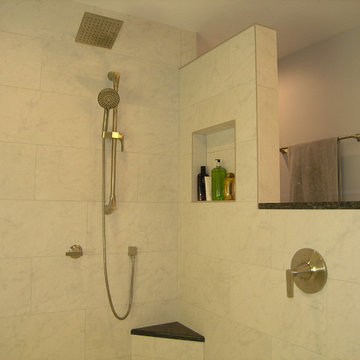
Idéer för stora vintage en-suite badrum, med luckor med upphöjd panel, vita skåp, en öppen dusch, en toalettstol med separat cisternkåpa, porslinskakel, klinkergolv i porslin, ett nedsänkt handfat, granitbänkskiva, svart golv och med dusch som är öppen
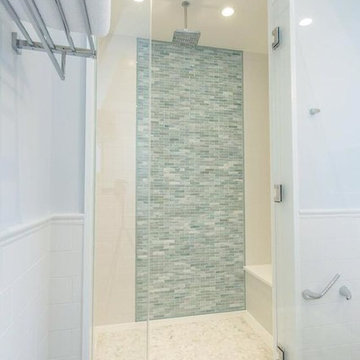
Foto på ett stort vintage en-suite badrum, med vita skåp, vita väggar och med dusch som är öppen
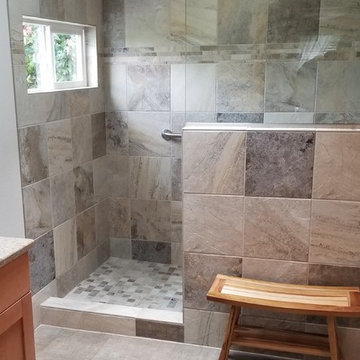
After tearing out the over-sized and virtually unused bathtub we were able to provide the client with an open walk in shower with no door, resulting in the spacious shower she had always wanted.
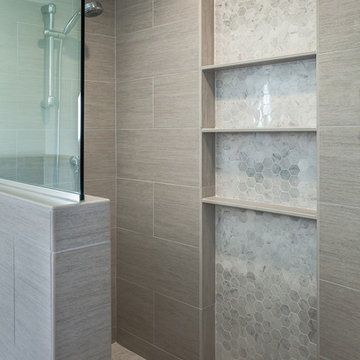
Bild på ett mellanstort vintage en-suite badrum, med släta luckor, bruna skåp, en kantlös dusch, en toalettstol med hel cisternkåpa, grå kakel, porslinskakel, beige väggar, klinkergolv i porslin, ett undermonterad handfat, bänkskiva i kvarts, grått golv och med dusch som är öppen
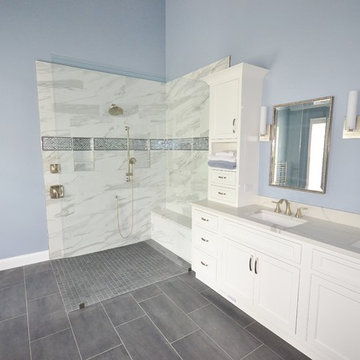
We remodeled this outdated bathroom transforming it into a new bathroom paradise. The new barrier free walk-in shower is a great new focal point. The tile design and installation are awesome. The porcelain tiles do a great job mimicking true marble without the downsides of natural stone. The simple lines to the new Fieldstone cabinetry in Inset construction with the Charlaine door style In Dove painted finish pop against the new blue painted walls. Nu heat under tile heated floors and new heated towel bars make sure your nice and warm when getting in and out of the shower. The shower bench seat and new vanity countertop are MSI Quartz in Calacatta Classique match the shower tiles seamlessly. The single glass panel in the shower prevents water from going outside the shower without detracting from the large open feel of the bathroom.
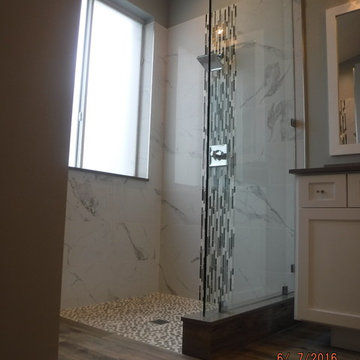
Karlee Zotter
Idéer för att renovera ett stort vintage en-suite badrum, med skåp i shakerstil, vita skåp, en öppen dusch, en toalettstol med separat cisternkåpa, grå kakel, vit kakel, porslinskakel, grå väggar, mörkt trägolv, ett undermonterad handfat, bänkskiva i akrylsten, brunt golv och med dusch som är öppen
Idéer för att renovera ett stort vintage en-suite badrum, med skåp i shakerstil, vita skåp, en öppen dusch, en toalettstol med separat cisternkåpa, grå kakel, vit kakel, porslinskakel, grå väggar, mörkt trägolv, ett undermonterad handfat, bänkskiva i akrylsten, brunt golv och med dusch som är öppen
18 364 foton på klassiskt badrum, med med dusch som är öppen
4
