49 103 foton på klassiskt badrum, med skåp i mörkt trä
Sortera efter:
Budget
Sortera efter:Populärt i dag
121 - 140 av 49 103 foton
Artikel 1 av 3
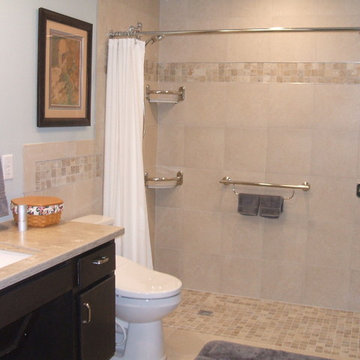
Monarcha Marcet
Idéer för ett litet klassiskt en-suite badrum, med ett undermonterad handfat, släta luckor, skåp i mörkt trä, bänkskiva i akrylsten, en kantlös dusch, en toalettstol med separat cisternkåpa, beige kakel, porslinskakel, blå väggar och klinkergolv i porslin
Idéer för ett litet klassiskt en-suite badrum, med ett undermonterad handfat, släta luckor, skåp i mörkt trä, bänkskiva i akrylsten, en kantlös dusch, en toalettstol med separat cisternkåpa, beige kakel, porslinskakel, blå väggar och klinkergolv i porslin

Built by Old Hampshire Designs, Inc.
Architectural drawings by Bonin Architects & Associates, PLLC
John W. Hession, photographer
Turtle rug purchased at Little River Oriental Rugs in Concord, NH.

Tom Harper
Bild på ett vintage grå grått toalett, med ett fristående handfat, släta luckor, skåp i mörkt trä, flerfärgad kakel och skifferkakel
Bild på ett vintage grå grått toalett, med ett fristående handfat, släta luckor, skåp i mörkt trä, flerfärgad kakel och skifferkakel
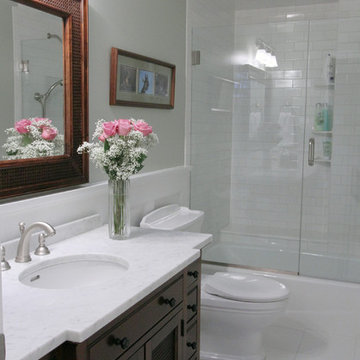
Klassisk inredning av ett mellanstort badrum, med skåp i shakerstil, skåp i mörkt trä, en dusch/badkar-kombination, en toalettstol med separat cisternkåpa, klinkergolv i keramik, ett undermonterad handfat, granitbänkskiva, vit kakel, tunnelbanekakel, grå väggar, vitt golv och dusch med gångjärnsdörr

Complete bath remodel. Carrera Marble on floors, countertops and walls. Cabinetry in dark brown stain. Bath tub removed to make room for walk-in shower with bench. Stone Creek Furniture

Tradition Homes
Idéer för att renovera ett mellanstort vintage badrum, med grå väggar, luckor med upphöjd panel, skåp i mörkt trä, ett undermonterat badkar, en hörndusch, grå kakel, marmorkakel, marmorgolv, ett undermonterad handfat, marmorbänkskiva, grått golv och dusch med gångjärnsdörr
Idéer för att renovera ett mellanstort vintage badrum, med grå väggar, luckor med upphöjd panel, skåp i mörkt trä, ett undermonterat badkar, en hörndusch, grå kakel, marmorkakel, marmorgolv, ett undermonterad handfat, marmorbänkskiva, grått golv och dusch med gångjärnsdörr
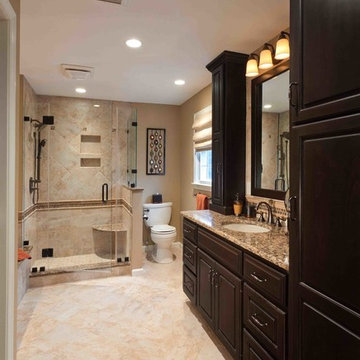
Foto på ett mellanstort vintage en-suite badrum, med luckor med upphöjd panel, skåp i mörkt trä, en hörndusch, en toalettstol med separat cisternkåpa, keramikplattor, beige väggar, travertin golv, ett undermonterad handfat och granitbänkskiva
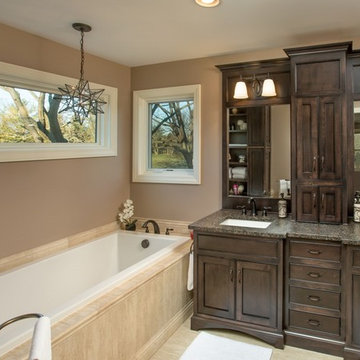
Espresso stained custom vanity.
Klassisk inredning av ett badrum, med ett undermonterad handfat, skåp i shakerstil, skåp i mörkt trä, ett platsbyggt badkar och beige väggar
Klassisk inredning av ett badrum, med ett undermonterad handfat, skåp i shakerstil, skåp i mörkt trä, ett platsbyggt badkar och beige väggar

Master bathroom vanity with detailing for consistent theme.
Interior Design by DLH Design Studio, LLC: Michelle Stolte, Designer, and Deb Houseworth, Principal. http://www.houzz.com/pro/dlhasid/dlh-design-studio-llc
Photo by Greg Hadley Photography. http://www.houzz.com/pro/greghadley/greg-hadley-photography
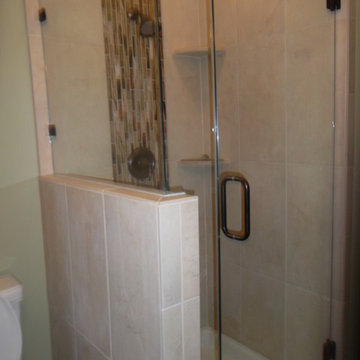
This is a small bathroom off the master bedroom. Becuase of the small space we put in a 48x48 tile shower and heated floors. A glass wall was used to help make the space feel bigger.

Photo Credit: Jay Green
Idéer för att renovera ett stort vintage grön grönt en-suite badrum, med ett undermonterad handfat, skåp i shakerstil, skåp i mörkt trä, en dusch i en alkov, gröna väggar, en toalettstol med separat cisternkåpa, kalkstensgolv, granitbänkskiva, beiget golv och dusch med gångjärnsdörr
Idéer för att renovera ett stort vintage grön grönt en-suite badrum, med ett undermonterad handfat, skåp i shakerstil, skåp i mörkt trä, en dusch i en alkov, gröna väggar, en toalettstol med separat cisternkåpa, kalkstensgolv, granitbänkskiva, beiget golv och dusch med gångjärnsdörr

Daniel O'Connor Photography
Klassisk inredning av ett grå grått badrum, med skåp i shakerstil, blå kakel, stickkakel och skåp i mörkt trä
Klassisk inredning av ett grå grått badrum, med skåp i shakerstil, blå kakel, stickkakel och skåp i mörkt trä

Design by Carol Luke.
Breakdown of the room:
Benjamin Moore HC 105 is on both the ceiling & walls. The darker color on the ceiling works b/c of the 10 ft height coupled w/the west facing window, lighting & white trim.
Trim Color: Benj Moore Decorator White.
Vanity is Wood-Mode Fine Custom Cabinetry: Wood-Mode Essex Recessed Door Style, Black Forest finish on cherry
Countertop/Backsplash - Franco’s Marble Shop: Calacutta Gold marble
Undermount Sink - Kohler “Devonshire”
Tile- Mosaic Tile: baseboards - polished Arabescato base moulding, Arabescato Black Dot basketweave
Crystal Ceiling light- Elk Lighting “Renaissance’
Sconces - Bellacor: “Normandie”, polished Nickel
Faucet - Kallista: “Tuxedo”, polished nickel
Mirror - Afina: “Radiance Venetian”
Toilet - Barclay: “Victoria High Tank”, white w/satin nickel trim & pull chain
Photo by Morgan Howarth.
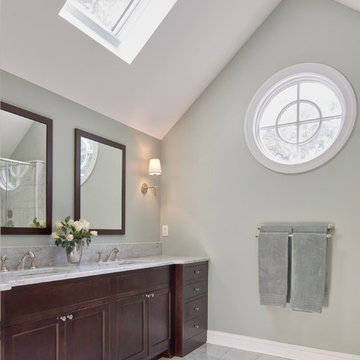
Master bathroom has undermount sinks, marble counters and floor, cherry vanity, electric-operated skylight for ventilation, decorative round window. Photography by Pete Weigley
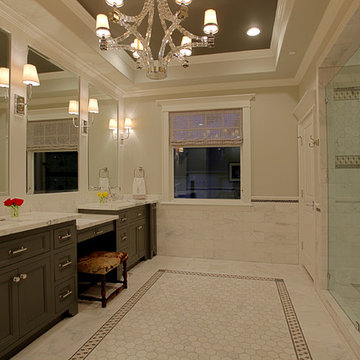
Stone Acorn Builders presents Houston's first Southern Living Showcase in 2012.
Inspiration för stora klassiska en-suite badrum, med luckor med infälld panel, skåp i mörkt trä, vit kakel, marmorbänkskiva, en dubbeldusch, stenkakel, vita väggar, marmorgolv och ett undermonterad handfat
Inspiration för stora klassiska en-suite badrum, med luckor med infälld panel, skåp i mörkt trä, vit kakel, marmorbänkskiva, en dubbeldusch, stenkakel, vita väggar, marmorgolv och ett undermonterad handfat

Architect: David C. Fowler and Associates.
Inspiration för ett vintage badrum, med skåp i mörkt trä, en dusch i en alkov, grå kakel och öppna hyllor
Inspiration för ett vintage badrum, med skåp i mörkt trä, en dusch i en alkov, grå kakel och öppna hyllor

A growing family and the need for more space brought the homeowners of this Arlington home to Feinmann Design|Build. As was common with Victorian homes, a shared bathroom was located centrally on the second floor. Professionals with a young and growing family, our clients had reached a point where they recognized the need for a Master Bathroom for themselves and a more practical family bath for the children. The design challenge for our team was how to find a way to create both a Master Bath and a Family Bath out of the existing Family Bath, Master Bath and adjacent closet. The solution had to consider how to shrink the Family Bath as small as possible, to allow for more room in the master bath, without compromising functionality. Furthermore, the team needed to create a space that had the sensibility and sophistication to match the contemporary Master Suite with the limited space remaining.
Working with the homes original floor plans from 1886, our skilled design team reconfigured the space to achieve the desired solution. The Master Bath design included cabinetry and arched doorways that create the sense of separate and distinct rooms for the toilet, shower and sink area, while maintaining openness to create the feeling of a larger space. The sink cabinetry was designed as a free-standing furniture piece which also enhances the sense of openness and larger scale.
In the new Family Bath, painted walls and woodwork keep the space bright while the Anne Sacks marble mosaic tile pattern referenced throughout creates a continuity of color, form, and scale. Design elements such as the vanity and the mirrors give a more contemporary twist to the period style of these elements of the otherwise small basic box-shaped room thus contributing to the visual interest of the space.
Photos by John Horner
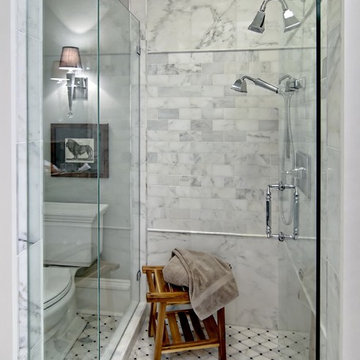
Adler-Allyn Interior Design
Ehlan Creative Communications
Bild på ett vintage badrum, med en dusch i en alkov, vit kakel, luckor med upphöjd panel, skåp i mörkt trä, grå väggar, ett undermonterad handfat och granitbänkskiva
Bild på ett vintage badrum, med en dusch i en alkov, vit kakel, luckor med upphöjd panel, skåp i mörkt trä, grå väggar, ett undermonterad handfat och granitbänkskiva
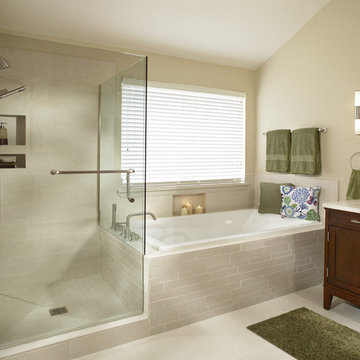
This bathroom renovation in Southlake Tx has a simple contemporary theme that has worldwide appeal, the bathroom footprint is very manageable, but at the same time open. Porcelain tile and quartz counters offer stylish functionality.
49 103 foton på klassiskt badrum, med skåp i mörkt trä
7

