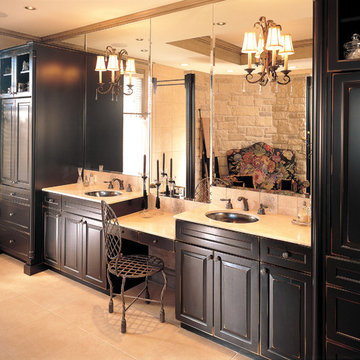3 118 foton på klassiskt badrum, med skåp i slitet trä
Sortera efter:
Budget
Sortera efter:Populärt i dag
61 - 80 av 3 118 foton
Artikel 1 av 3

The spa like bathroom is a calming retreat after a day at the lake.
Idéer för ett litet klassiskt vit badrum med dusch, med tunnelbanekakel, dusch med gångjärnsdörr, skåp i shakerstil, en toalettstol med hel cisternkåpa, vita väggar, ljust trägolv, ett undermonterad handfat, brunt golv, skåp i slitet trä, beige kakel och bänkskiva i kvarts
Idéer för ett litet klassiskt vit badrum med dusch, med tunnelbanekakel, dusch med gångjärnsdörr, skåp i shakerstil, en toalettstol med hel cisternkåpa, vita väggar, ljust trägolv, ett undermonterad handfat, brunt golv, skåp i slitet trä, beige kakel och bänkskiva i kvarts
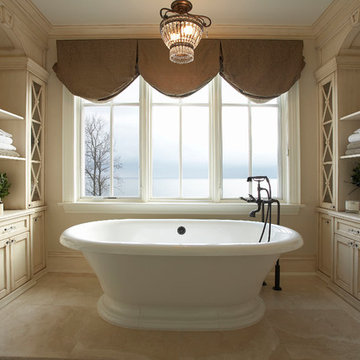
Master ensuite tub, overlooking the lake.
Foto på ett stort vintage en-suite badrum, med luckor med infälld panel, skåp i slitet trä, ett fristående badkar och beige kakel
Foto på ett stort vintage en-suite badrum, med luckor med infälld panel, skåp i slitet trä, ett fristående badkar och beige kakel

Core Remodel was contacted by the new owners of this single family home in Logan Square after they hired another general contractor to remodel their kitchen. Unfortunately, the original GC didn't finish the job and the owners were waiting over 6 months for work to commence - and expecting a newborn baby, living with their parents temporarily and needed a working and functional master bathroom to move back home.
Core Remodel was able to come in and make the necessary changes to get this job moving along and completed with very little to work with. The new plumbing and electrical had to be completely redone as there was lots of mechanical errors from the old GC. The existing space had no master bathroom on the second floor, so this was an addition - not a typical remodel.
The job was eventually completed and the owners were thrilled with the quality of work, timeliness and constant communication. This was one of our favorite jobs to see how happy the clients were after the job was completed. The owners are amazing and continue to give Core Remodel glowing reviews and referrals. Additionally, the owners had a very clear vision for what they wanted and we were able to complete the job while working with the owners!
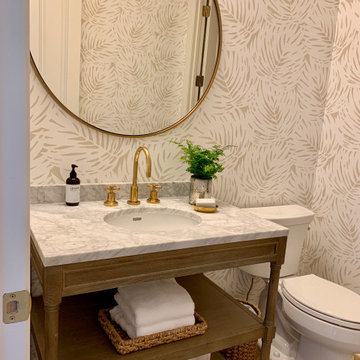
www.lowellcustomhomes.com - This beautiful home was in need of a few updates on a tight schedule. Under the watchful eye of Superintendent Dennis www.LowellCustomHomes.com Retractable screens, invisible glass panels, indoor outdoor living area porch. Levine we made the deadline with stunning results. We think you'll be impressed with this remodel that included a makeover of the main living areas including the entry, great room, kitchen, bedrooms, baths, porch, lower level and more!
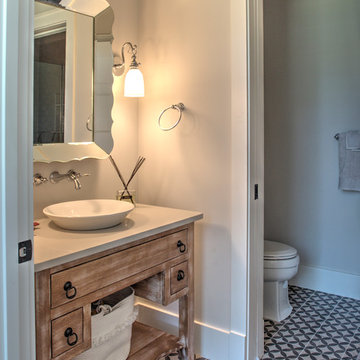
Rift White Oak with White Paint and Windswept Glaze
Idéer för ett mellanstort klassiskt vit toalett, med luckor med profilerade fronter, skåp i slitet trä, en toalettstol med separat cisternkåpa, grå väggar, cementgolv, ett fristående handfat, bänkskiva i akrylsten och flerfärgat golv
Idéer för ett mellanstort klassiskt vit toalett, med luckor med profilerade fronter, skåp i slitet trä, en toalettstol med separat cisternkåpa, grå väggar, cementgolv, ett fristående handfat, bänkskiva i akrylsten och flerfärgat golv

Roger Scheck
This bathroom remodel was featured on Season 3 of House Hunters Renovation. Clients Alex and Fiona. We completely gutted the initial layout of the space which was cramped and compartmentalized. We opened up with space to one large open room. Adding (2) windows to the backyard allowed for a beautiful view to the newly landscaped space and filled the room with light. The floor tile is a vein cut travertine. The vanity is from James Martin and the counter and splash were made locally with a custom curve to match the mirror shape. We finished the look with a gray teal paint called Rain and soft window valances.
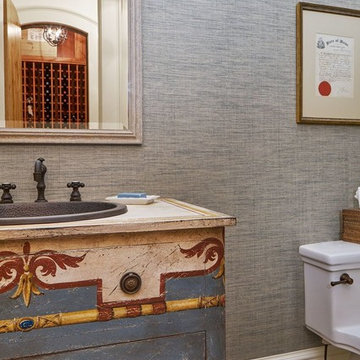
Idéer för mellanstora vintage toaletter, med möbel-liknande, en toalettstol med hel cisternkåpa, blå väggar, mellanmörkt trägolv, ett nedsänkt handfat, träbänkskiva och skåp i slitet trä
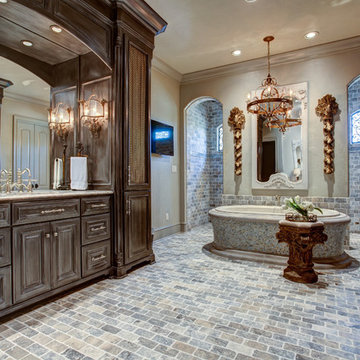
Exempel på ett mycket stort klassiskt en-suite badrum, med luckor med infälld panel, skåp i slitet trä, ett platsbyggt badkar, en öppen dusch, flerfärgad kakel, stenkakel, grå väggar, skiffergolv och ett undermonterad handfat

Inspiration för ett mellanstort vintage en-suite badrum, med ett fristående badkar, ett undermonterad handfat, skåp i slitet trä, bänkskiva i kalksten, en kantlös dusch, en toalettstol med hel cisternkåpa, stenkakel, beige väggar, travertin golv, brun kakel och luckor med infälld panel

This 1964 Preston Hollow home was in the perfect location and had great bones but was not perfect for this family that likes to entertain. They wanted to open up their kitchen up to the den and entry as much as possible, as it was small and completely closed off. They needed significant wine storage and they did want a bar area but not where it was currently located. They also needed a place to stage food and drinks outside of the kitchen. There was a formal living room that was not necessary and a formal dining room that they could take or leave. Those spaces were opened up, the previous formal dining became their new home office, which was previously in the master suite. The master suite was completely reconfigured, removing the old office, and giving them a larger closet and beautiful master bathroom. The game room, which was converted from the garage years ago, was updated, as well as the bathroom, that used to be the pool bath. The closet space in that room was redesigned, adding new built-ins, and giving us more space for a larger laundry room and an additional mudroom that is now accessible from both the game room and the kitchen! They desperately needed a pool bath that was easily accessible from the backyard, without having to walk through the game room, which they had to previously use. We reconfigured their living room, adding a full bathroom that is now accessible from the backyard, fixing that problem. We did a complete overhaul to their downstairs, giving them the house they had dreamt of!
As far as the exterior is concerned, they wanted better curb appeal and a more inviting front entry. We changed the front door, and the walkway to the house that was previously slippery when wet and gave them a more open, yet sophisticated entry when you walk in. We created an outdoor space in their backyard that they will never want to leave! The back porch was extended, built a full masonry fireplace that is surrounded by a wonderful seating area, including a double hanging porch swing. The outdoor kitchen has everything they need, including tons of countertop space for entertaining, and they still have space for a large outdoor dining table. The wood-paneled ceiling and the mix-matched pavers add a great and unique design element to this beautiful outdoor living space. Scapes Incorporated did a fabulous job with their backyard landscaping, making it a perfect daily escape. They even decided to add turf to their entire backyard, keeping minimal maintenance for this busy family. The functionality this family now has in their home gives the true meaning to Living Better Starts Here™.
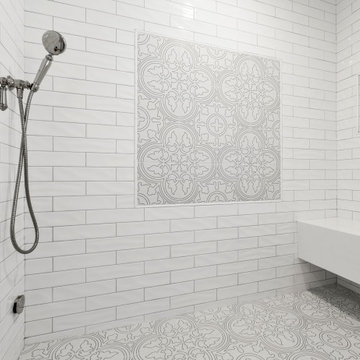
The airy bathroom features Emser's Craft White 3x12 subway tile on the walls and steam shower area, Casa Vita Bella's Marengo porcelain floor tiles (both from Spazio LA Tile Gallery), Kohler plumbing fixtures, a new freestanding tub and an accent shiplap wall behind the Restoration Hardware vanity.
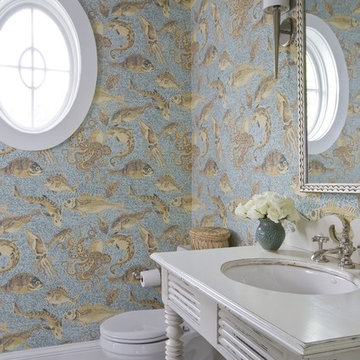
Idéer för vintage badrum, med ett undermonterad handfat, skåp i slitet trä, flerfärgade väggar och öppna hyllor

Foto på ett mycket stort vintage flerfärgad en-suite badrum, med luckor med infälld panel, skåp i slitet trä, ett fristående badkar, en dubbeldusch, en toalettstol med hel cisternkåpa, flerfärgad kakel, marmorkakel, flerfärgade väggar, marmorgolv, ett undermonterad handfat, bänkskiva i kvartsit, flerfärgat golv och dusch med gångjärnsdörr
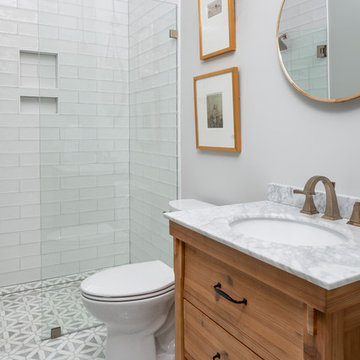
Idéer för ett mellanstort klassiskt badrum med dusch, med möbel-liknande, skåp i slitet trä, en kantlös dusch, vit kakel, tunnelbanekakel, beige väggar, klinkergolv i porslin, marmorbänkskiva och dusch med gångjärnsdörr
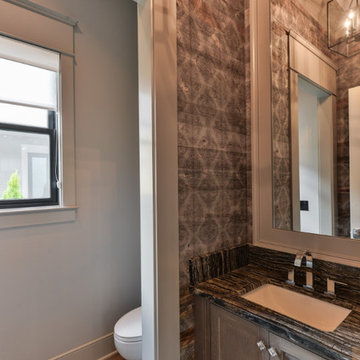
Bild på ett vintage grå grått toalett, med skåp i shakerstil, skåp i slitet trä och bänkskiva i täljsten
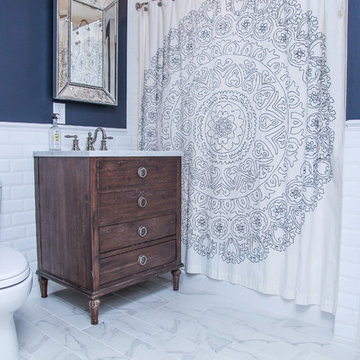
Foto på ett mellanstort vintage badrum med dusch, med släta luckor, skåp i slitet trä, ett badkar i en alkov, en dusch/badkar-kombination, en toalettstol med separat cisternkåpa, vit kakel, tunnelbanekakel, blå väggar, marmorgolv, ett integrerad handfat, marmorbänkskiva och dusch med duschdraperi
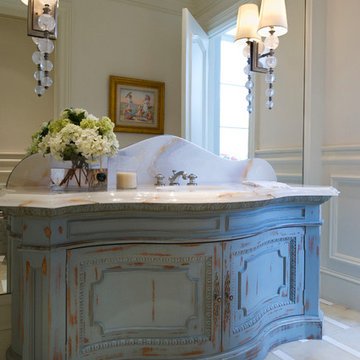
stephen allen photography
Bild på ett mycket stort vintage toalett, med möbel-liknande, skåp i slitet trä, ett undermonterad handfat, bänkskiva i onyx och stenhäll
Bild på ett mycket stort vintage toalett, med möbel-liknande, skåp i slitet trä, ett undermonterad handfat, bänkskiva i onyx och stenhäll

Refresh of an existing kid's bathroom. The client wanted a space that would be welcoming for guests but also a space that was easy to maintain for her kid's primary bathroom.
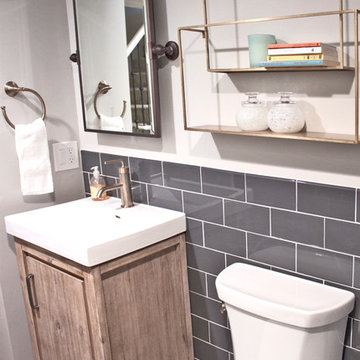
Exempel på ett litet klassiskt vit vitt badrum med dusch, med släta luckor, skåp i slitet trä, en dusch i en alkov, en toalettstol med separat cisternkåpa, grå kakel, keramikplattor, grå väggar, vinylgolv, ett integrerad handfat och dusch med gångjärnsdörr
3 118 foton på klassiskt badrum, med skåp i slitet trä
4

