23 177 foton på klassiskt badrum, med stenkakel
Sortera efter:
Budget
Sortera efter:Populärt i dag
41 - 60 av 23 177 foton
Artikel 1 av 3

This high-end master bath consists of 11 full slabs of marble, including marble slab walls, marble barrel vault ceiling detail, marble counter top and tub decking, gold plated fixtures, custom heated towel rack, and custom vanity.
Photo: Kathryn MacDonald Photography | Web Marketing
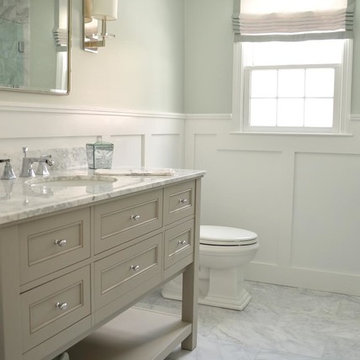
Classic materials - marble, polished nickel and custom woodwork- create a timeless space. Classic single wide sink console in gray with Italian Carrara marble top, with a lower shelf to hold bathroom essentials. Sleek crystal disk wall sconces and Kohler fixtures. White and gray with muted walls provides a calming ambience. Summerland Homes & Gardens
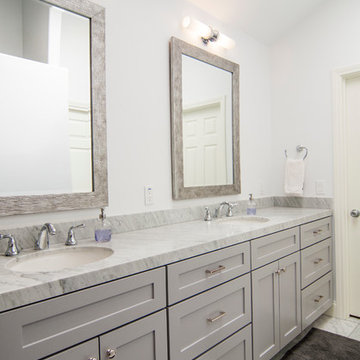
Anne Watson photography
Foto på ett mellanstort vintage en-suite badrum, med luckor med infälld panel, grå skåp, en dusch i en alkov, grå kakel, vit kakel, stenkakel, grå väggar, marmorgolv, ett undermonterad handfat och marmorbänkskiva
Foto på ett mellanstort vintage en-suite badrum, med luckor med infälld panel, grå skåp, en dusch i en alkov, grå kakel, vit kakel, stenkakel, grå väggar, marmorgolv, ett undermonterad handfat och marmorbänkskiva
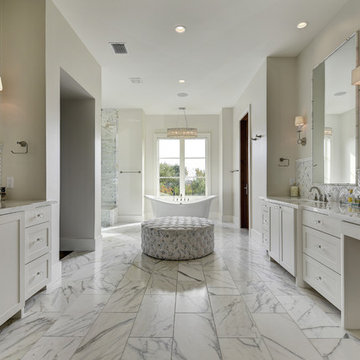
Twist Tours
Idéer för mycket stora vintage en-suite badrum, med skåp i shakerstil, vita skåp, ett fristående badkar, grå kakel, vit kakel, stenkakel, beige väggar, marmorgolv, ett undermonterad handfat, marmorbänkskiva, grått golv, en dusch i en alkov och dusch med gångjärnsdörr
Idéer för mycket stora vintage en-suite badrum, med skåp i shakerstil, vita skåp, ett fristående badkar, grå kakel, vit kakel, stenkakel, beige väggar, marmorgolv, ett undermonterad handfat, marmorbänkskiva, grått golv, en dusch i en alkov och dusch med gångjärnsdörr
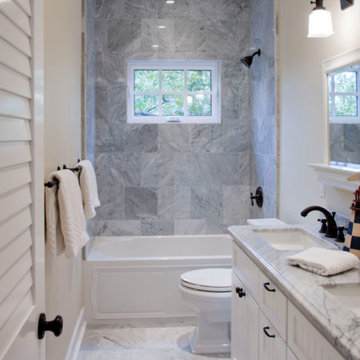
Carara marble shower surround, vanity top, and flooring give this room a timeless yet contemporary look. Double vanity with widespread faucets add elegance and a functionality to the room.
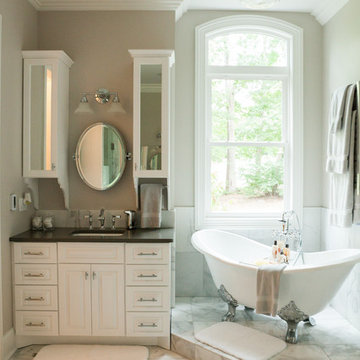
Eckard Photographic
Steele's Construction and Opulence By Steele
Inredning av ett klassiskt litet en-suite badrum, med grå kakel, luckor med upphöjd panel, vita skåp, ett badkar med tassar, stenkakel och beige väggar
Inredning av ett klassiskt litet en-suite badrum, med grå kakel, luckor med upphöjd panel, vita skåp, ett badkar med tassar, stenkakel och beige väggar

Jeff McNamara Photography
Idéer för ett stort klassiskt en-suite badrum, med grå skåp, ett fristående badkar, en dusch i en alkov, vit kakel, stenkakel, vita väggar, marmorgolv, ett undermonterad handfat, marmorbänkskiva och släta luckor
Idéer för ett stort klassiskt en-suite badrum, med grå skåp, ett fristående badkar, en dusch i en alkov, vit kakel, stenkakel, vita väggar, marmorgolv, ett undermonterad handfat, marmorbänkskiva och släta luckor

A double vanity painted in a deep dusty navy blue with a mirror to match. Love the pair of nickel wall lights here and the Leroy Brooks taps. Marble countertop and floor tiles.

Klassisk inredning av ett stort en-suite badrum, med ett fristående badkar, en öppen dusch, vit kakel, stenkakel, svarta väggar, mörkt trägolv, ett undermonterad handfat och med dusch som är öppen
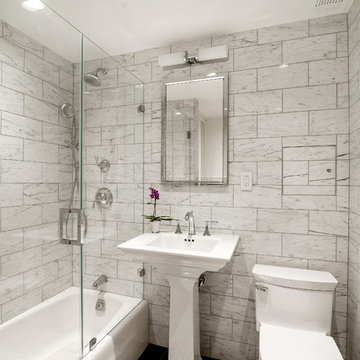
Photo of a traditional bathroom in New York City
Photo: Elizabeth Dooley
Foto på ett litet vintage badrum med dusch, med ett badkar i en alkov, en dusch i en alkov, en toalettstol med hel cisternkåpa, grå kakel, stenkakel, grå väggar och ett piedestal handfat
Foto på ett litet vintage badrum med dusch, med ett badkar i en alkov, en dusch i en alkov, en toalettstol med hel cisternkåpa, grå kakel, stenkakel, grå väggar och ett piedestal handfat
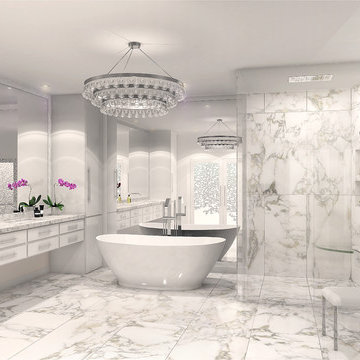
This was a complete remodel of an irregularly shaped bathroom with low ceilings in a Fort Lauderdale condo by Meredith Marlow Interiors. We moved plumbing and vents to raise the ceilings. We disguised and "straightened" the angular walls with millwork. The real concern was that since it was a condo, we had to keep the drains in the exact location while increasing the shower size and fitting in a free-standing tub.
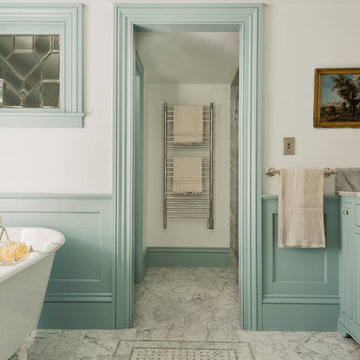
Photography by Michael J. Lee
Exempel på ett klassiskt en-suite badrum, med ett undermonterad handfat, luckor med infälld panel, blå skåp, marmorbänkskiva, ett badkar med tassar, en dusch i en alkov, grå kakel, stenkakel, vita väggar och marmorgolv
Exempel på ett klassiskt en-suite badrum, med ett undermonterad handfat, luckor med infälld panel, blå skåp, marmorbänkskiva, ett badkar med tassar, en dusch i en alkov, grå kakel, stenkakel, vita väggar och marmorgolv

Rising amidst the grand homes of North Howe Street, this stately house has more than 6,600 SF. In total, the home has seven bedrooms, six full bathrooms and three powder rooms. Designed with an extra-wide floor plan (21'-2"), achieved through side-yard relief, and an attached garage achieved through rear-yard relief, it is a truly unique home in a truly stunning environment.
The centerpiece of the home is its dramatic, 11-foot-diameter circular stair that ascends four floors from the lower level to the roof decks where panoramic windows (and views) infuse the staircase and lower levels with natural light. Public areas include classically-proportioned living and dining rooms, designed in an open-plan concept with architectural distinction enabling them to function individually. A gourmet, eat-in kitchen opens to the home's great room and rear gardens and is connected via its own staircase to the lower level family room, mud room and attached 2-1/2 car, heated garage.
The second floor is a dedicated master floor, accessed by the main stair or the home's elevator. Features include a groin-vaulted ceiling; attached sun-room; private balcony; lavishly appointed master bath; tremendous closet space, including a 120 SF walk-in closet, and; an en-suite office. Four family bedrooms and three bathrooms are located on the third floor.
This home was sold early in its construction process.
Nathan Kirkman
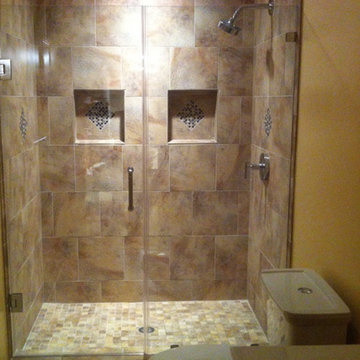
Idéer för små vintage badrum med dusch, med beige kakel, stenkakel, beige väggar, klinkergolv i keramik, en dusch i en alkov, en toalettstol med hel cisternkåpa, ett integrerad handfat, beiget golv och dusch med gångjärnsdörr

Inset cabinetry by Starmark topped with marble countertops lay atop a herringbone patterned marble floor with floor to ceiling natural marble tile in two sizes of subway separated by a chair rail.
Photos by Blackstock Photography

St. George's Terrace is our luxurious renovation of a grand, Grade II Listed garden apartment in the centre of Primrose Hill village, North London.
Meticulously renovated after 40 years in the same hands, we reinstated the grand salon, kitchen and dining room - added a Crittall style breakfast room, and dug out additional space at basement level to form a third bedroom and second bathroom.
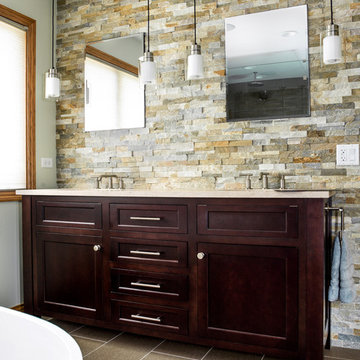
Idéer för att renovera ett stort vintage en-suite badrum, med ett undermonterad handfat, skåp i mörkt trä, ett fristående badkar, flerfärgad kakel, stenkakel, gröna väggar, klinkergolv i porslin och skåp i shakerstil
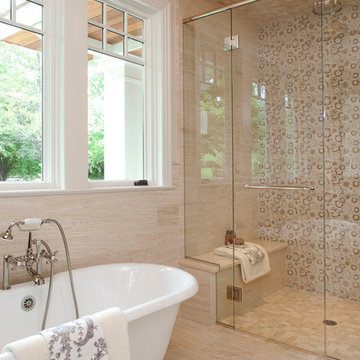
Interior Design: Vivid Interior
Builder: Hendel Homes
Photography: LandMark Photography
Idéer för stora vintage en-suite badrum, med ett undermonterad handfat, luckor med infälld panel, skåp i mörkt trä, marmorbänkskiva, ett fristående badkar, en dusch i en alkov, en toalettstol med hel cisternkåpa, beige kakel, stenkakel, beige väggar och travertin golv
Idéer för stora vintage en-suite badrum, med ett undermonterad handfat, luckor med infälld panel, skåp i mörkt trä, marmorbänkskiva, ett fristående badkar, en dusch i en alkov, en toalettstol med hel cisternkåpa, beige kakel, stenkakel, beige väggar och travertin golv
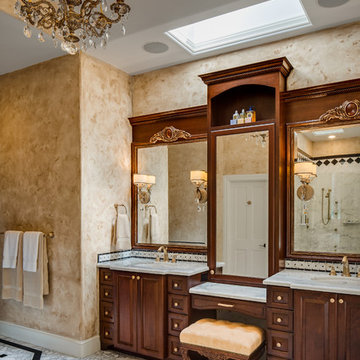
His and Hers vanities were built in with a center storge/vanity. Enkeboll accents were hand gilded for depth and richness on the mirrors. Gold faucets grace the top of Calcutta marble tops. Justin Schmauser Photography

The bathroom enjoys great views. The standalone white bathtub placed beside a large window is equipped with a Hans Grohe tub filler. The window features a soft custom made roman shade. We furnished the area with a blue patterned garden stool. The bathroom floor features a hexagon mosaic tile. We designed the walnut vanity with a marble countertop and backsplash, and his and her undermount sinks. The vanity is paired with unique mirrors flanked by tiny lamp sconced lighting.
Project by Portland interior design studio Jenni Leasia Interior Design. Also serving Lake Oswego, West Linn, Vancouver, Sherwood, Camas, Oregon City, Beaverton, and the whole of Greater Portland.
For more about Jenni Leasia Interior Design, click here: https://www.jennileasiadesign.com/
To learn more about this project, click here:
https://www.jennileasiadesign.com/breyman
23 177 foton på klassiskt badrum, med stenkakel
3
