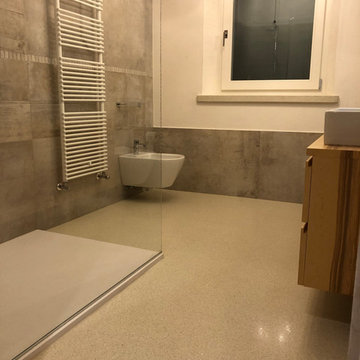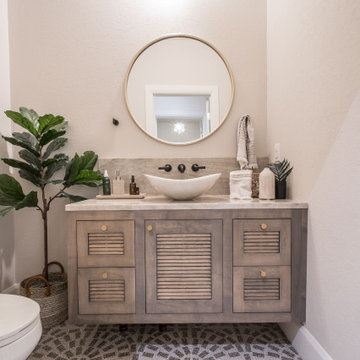223 foton på klassiskt badrum, med terrazzogolv
Sortera efter:Populärt i dag
141 - 160 av 223 foton
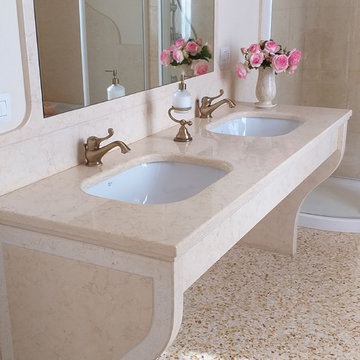
Cliente privato ha richiesto realizzazione completa di un bagno su misura in marmo Giallo Atlantide piano patinato sp.2 cm e 6 cm. E' stato realizzato pavimenti,rivestimento, bordo vasca da bagno.Top realizzato su disegno della Studio Archiland (arch. Lanzeni Dolores) con lavorazioni bocciardate
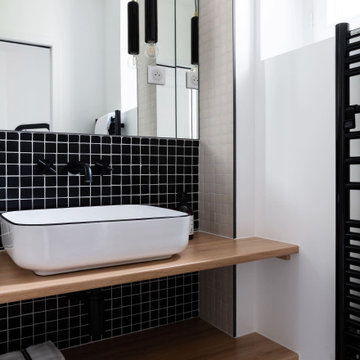
Cet appartement de 45m² typiquement parisien se caractérise par une disposition en étoile où l’ensemble des volumes se parent de lumière naturelle. Entre essences de bois et marbre, les matériaux nobles y sont à l’honneur afin de créer un intérieur esthétique et fonctionnel.
De nombreux agencements sur mesure viennent organiser les espaces : Dans la pièce de vie, la musique prend une place centrale où platines et collection de vinyles créent le lien entre le salon et la salle à manger. La chambre s’est quant à elle vu reconfigurée avec un accès direct à la salle d’eau devenue attenante, sans oublier le grand linéaire dressing en faisant un espace optimisé et épuré.
Une rénovation complète intemporelle et sophistiquée pour ce grand deux pièces !
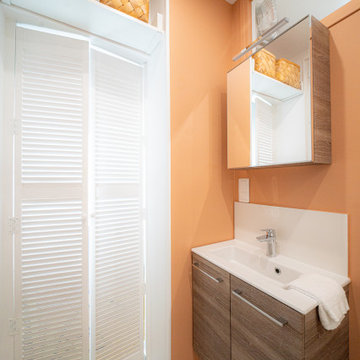
La salle de bain a gagné des m2 en récupérant les anciens WC communs du palier d'étage attenant. Un joli carrelage terrazzo de chez Marazzi ainsi qu'une peinture terracotta assortie de chez Ressource donnent le ton !
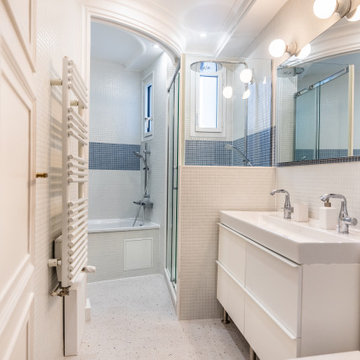
Inredning av ett klassiskt badrum, med ett badkar i en alkov, mosaik, terrazzogolv och ett avlångt handfat
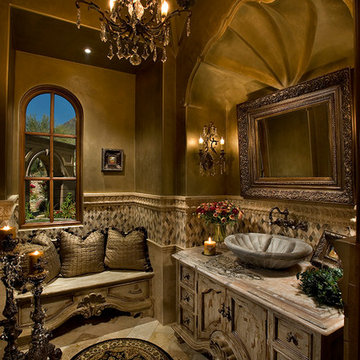
Luxury homes with elegant custom wall sconces selected by Fratantoni Interior Designers.
Follow us on Pinterest, Twitter, Facebook and Instagram for more inspirational photos with wall sconce ideas!
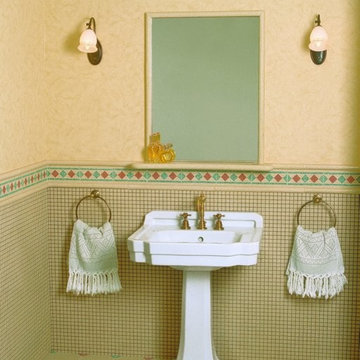
Pavimento tappeto t18. Rivestimento in tessellatum art. 105 albicocca bordura b28 tra due listelli L3 art. 105 albicocca
Idéer för ett klassiskt badrum, med flerfärgad kakel, rosa väggar, terrazzogolv och ett piedestal handfat
Idéer för ett klassiskt badrum, med flerfärgad kakel, rosa väggar, terrazzogolv och ett piedestal handfat
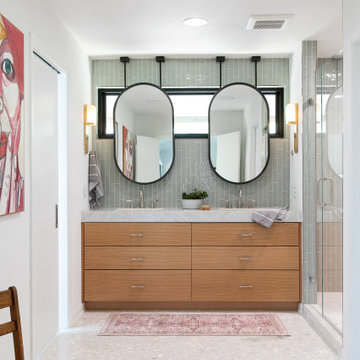
Transitional bathroom design near Austin, Texas.
Inredning av ett klassiskt en-suite badrum, med släta luckor, en dusch i en alkov, blå kakel, keramikplattor, vita väggar, terrazzogolv, grått golv, dusch med gångjärnsdörr och skåp i ljust trä
Inredning av ett klassiskt en-suite badrum, med släta luckor, en dusch i en alkov, blå kakel, keramikplattor, vita väggar, terrazzogolv, grått golv, dusch med gångjärnsdörr och skåp i ljust trä
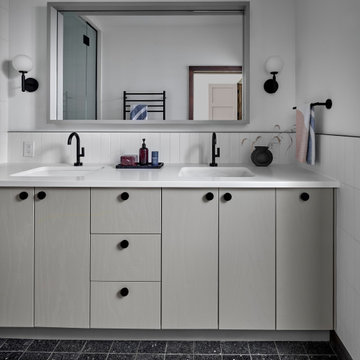
Simple black hardware and fittings finish off the field painted cabinetry. Terrazzo flooring adds both visual interest and resilience.
Klassisk inredning av ett mellanstort vit vitt en-suite badrum, med släta luckor, grå skåp, en kantlös dusch, vit kakel, keramikplattor, vita väggar, terrazzogolv, ett undermonterad handfat, bänkskiva i akrylsten, svart golv och dusch med gångjärnsdörr
Klassisk inredning av ett mellanstort vit vitt en-suite badrum, med släta luckor, grå skåp, en kantlös dusch, vit kakel, keramikplattor, vita väggar, terrazzogolv, ett undermonterad handfat, bänkskiva i akrylsten, svart golv och dusch med gångjärnsdörr

This home is in a rural area. The client was wanting a home reminiscent of those built by the auto barons of Detroit decades before. The home focuses on a nature area enhanced and expanded as part of this property development. The water feature, with its surrounding woodland and wetland areas, supports wild life species and was a significant part of the focus for our design. We orientated all primary living areas to allow for sight lines to the water feature. This included developing an underground pool room where its only windows looked over the water while the room itself was depressed below grade, ensuring that it would not block the views from other areas of the home. The underground room for the pool was constructed of cast-in-place architectural grade concrete arches intended to become the decorative finish inside the room. An elevated exterior patio sits as an entertaining area above this room while the rear yard lawn conceals the remainder of its imposing size. A skylight through the grass is the only hint at what lies below.
Great care was taken to locate the home on a small open space on the property overlooking the natural area and anticipated water feature. We nestled the home into the clearing between existing trees and along the edge of a natural slope which enhanced the design potential and functional options needed for the home. The style of the home not only fits the requirements of an owner with a desire for a very traditional mid-western estate house, but also its location amongst other rural estate lots. The development is in an area dotted with large homes amongst small orchards, small farms, and rolling woodlands. Materials for this home are a mixture of clay brick and limestone for the exterior walls. Both materials are readily available and sourced from the local area. We used locally sourced northern oak wood for the interior trim. The black cherry trees that were removed were utilized as hardwood flooring for the home we designed next door.
Mechanical systems were carefully designed to obtain a high level of efficiency. The pool room has a separate, and rather unique, heating system. The heat recovered as part of the dehumidification and cooling process is re-directed to maintain the water temperature in the pool. This process allows what would have been wasted heat energy to be re-captured and utilized. We carefully designed this system as a negative pressure room to control both humidity and ensure that odors from the pool would not be detectable in the house. The underground character of the pool room also allowed it to be highly insulated and sealed for high energy efficiency. The disadvantage was a sacrifice on natural day lighting around the entire room. A commercial skylight, with reflective coatings, was added through the lawn-covered roof. The skylight added a lot of natural daylight and was a natural chase to recover warm humid air and supply new cooled and dehumidified air back into the enclosed space below. Landscaping was restored with primarily native plant and tree materials, which required little long term maintenance. The dedicated nature area is thriving with more wildlife than originally on site when the property was undeveloped. It is rare to be on site and to not see numerous wild turkey, white tail deer, waterfowl and small animals native to the area. This home provides a good example of how the needs of a luxury estate style home can nestle comfortably into an existing environment and ensure that the natural setting is not only maintained but protected for future generations.
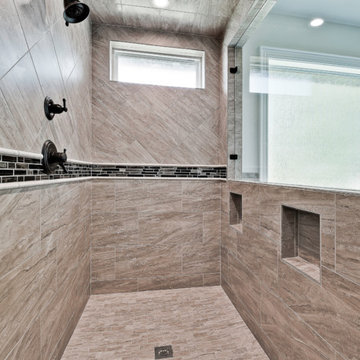
Idéer för ett stort klassiskt brun en-suite badrum, med luckor med upphöjd panel, skåp i mörkt trä, ett fristående badkar, en hörndusch, en toalettstol med separat cisternkåpa, beige kakel, tunnelbanekakel, beige väggar, terrazzogolv, ett undermonterad handfat, granitbänkskiva, beiget golv och dusch med gångjärnsdörr
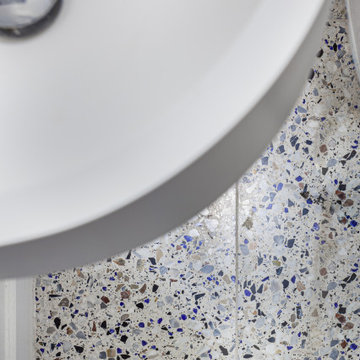
Conseil en aménagement et décoration, pour un couple souhaitant revoir l'espace de leur chambre (très grande) et créer une salle de bain grâce à ces m2. Plus ajouter un dressing dans la chambre.
Accompagnement proposé : choix de fournitures, matériaux, mobiliers, accessoires et décorations sous forme de shopping-list avec plusieurs options à valider. Plus le détails des luminaires et le plan électrique qui convient.
Plus détails de menuiserie pour le dressing semi-sur mesure de la chambre. Plan, coupes texturées avec plusieurs options de couleurs et 3Ds.
Suite à plusieurs rendez-vous de présentation les clients choisissent leurs options favorites et le dessin détaillé de l'intérieur du dressing.
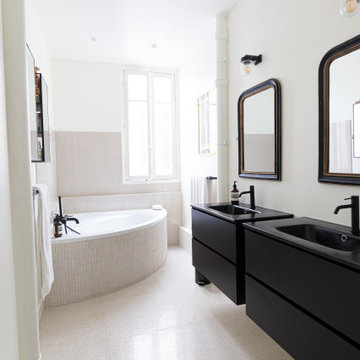
Cette salle de bain faisant partie de la suite parentale totalement ouverte avec sa baignoire en arrondi permet une fluidité entre les différentes espaces tout en ayant une intimité dans chaque espace.
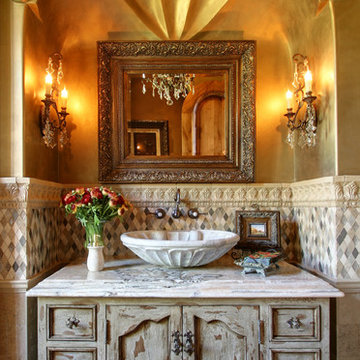
Luxury homes with elegant custom cabinetry designed by Fratantoni Interior Designers.
Follow us on Pinterest, Twitter, Facebook and Instagram for more inspirational photos with cabinetry ideas!!
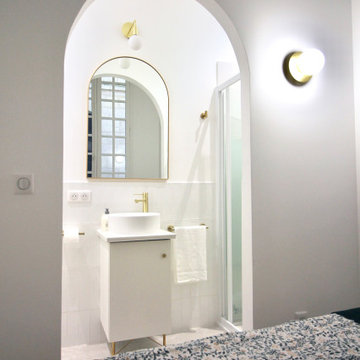
Inredning av ett klassiskt litet vit vitt badrum med dusch, med vita skåp, en dusch i en alkov, en vägghängd toalettstol, vit kakel, keramikplattor, vita väggar, terrazzogolv, ett nedsänkt handfat, laminatbänkskiva, flerfärgat golv och dusch med gångjärnsdörr
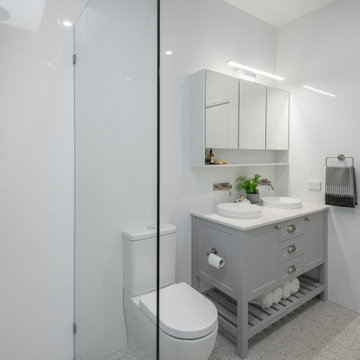
Family bathroom with a neutral colour palette. Very modern but in-keeping with the traditional style of the house. Terrazo tiles to pay homage to the house. Simple and refined.
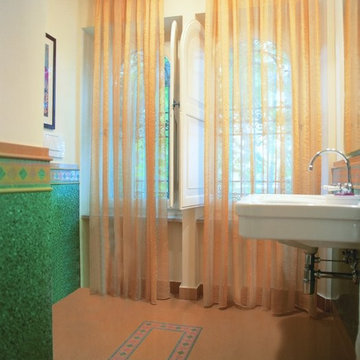
Pavimento art. 102 giallo e bordura b28. Rivestimento boiserie art. s77 verde, doppio listello L10 art. 102 giallo , bordura b28.
Bild på ett vintage badrum, med flerfärgad kakel, cementkakel, vita väggar, terrazzogolv och ett konsol handfat
Bild på ett vintage badrum, med flerfärgad kakel, cementkakel, vita väggar, terrazzogolv och ett konsol handfat
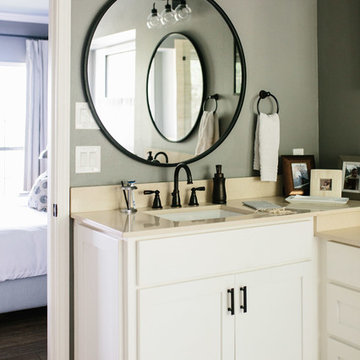
This master bedroom boasts a vintage glam aesthetic, merging together both modern and traditional elements. The monochromatic color palette is timeless and elegant, and when paired with round mirrors, industrial lighting, and a contemporary designed walk-in shower, the space is given an instant update.
Designed by Sara Barney’s BANDD DESIGN, who are based in Austin, Texas and serving throughout Round Rock, Lake Travis, West Lake Hills, and Tarrytown.
For more about BANDD DESIGN, click here: https://bandddesign.com/
To learn more about this project, click here: https://bandddesign.com/whitemarsh-master-retreat/
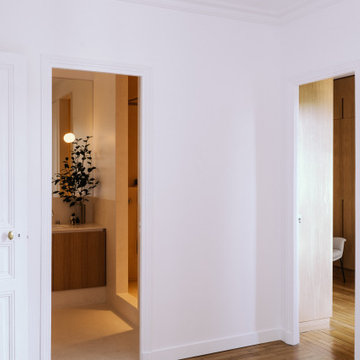
Réalisation d'une salle de bain sur mesure en terrazzo composé d'une douche à l'italienne avec robinetterie encastré et ciel de douche, meuble double vasques sur mesure porte en chêne, plan de travail en terrazzo et vasques émaillées encastrées, miroir et applique sur le miroir.
223 foton på klassiskt badrum, med terrazzogolv
8
