94 329 foton på klassiskt badrum, med vita skåp
Sortera efter:
Budget
Sortera efter:Populärt i dag
101 - 120 av 94 329 foton
Artikel 1 av 3
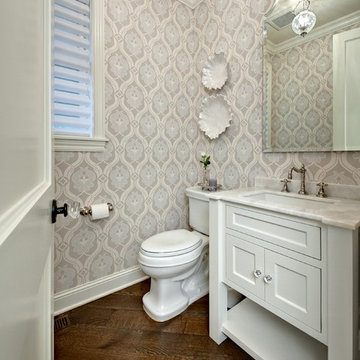
Photo Credit: Mark Ehlen
Bild på ett vintage toalett, med ett undermonterad handfat, vita skåp och luckor med infälld panel
Bild på ett vintage toalett, med ett undermonterad handfat, vita skåp och luckor med infälld panel
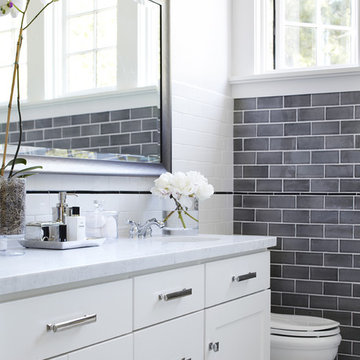
URRUTIA DESIGN
Photography by Matt Sartain
Inspiration för klassiska badrum, med skåp i shakerstil, vita skåp, grå kakel, tunnelbanekakel, ett undermonterad handfat och marmorbänkskiva
Inspiration för klassiska badrum, med skåp i shakerstil, vita skåp, grå kakel, tunnelbanekakel, ett undermonterad handfat och marmorbänkskiva
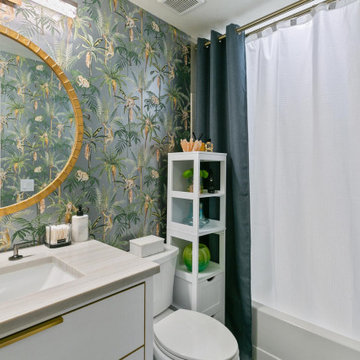
A playful bathroom with shimmery monkey wallpaper and a gold vanity mirror.
Idéer för att renovera ett litet vintage vit vitt badrum för barn, med släta luckor, vita skåp, ett badkar i en alkov, vit kakel, keramikplattor, gröna väggar, kalkstensgolv, ett undermonterad handfat, bänkskiva i kvartsit och svart golv
Idéer för att renovera ett litet vintage vit vitt badrum för barn, med släta luckor, vita skåp, ett badkar i en alkov, vit kakel, keramikplattor, gröna väggar, kalkstensgolv, ett undermonterad handfat, bänkskiva i kvartsit och svart golv

Exempel på ett mellanstort klassiskt vit vitt toalett, med skåp i shakerstil, vita skåp, en toalettstol med separat cisternkåpa, vita väggar, marmorgolv, ett undermonterad handfat, bänkskiva i kvarts och vitt golv

Example of a small but roomy powder room with marble hexagon ceramic mosaic tile, wainscoting, wallpaper from wallmur.com, free standing vanity, light fixture from West Elm and two piece toilet. Remodel in Erie, Colorado.
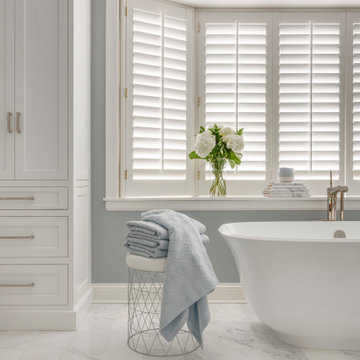
These homeowners wanted to update their 1990’s bathroom with a statement tub to retreat and relax.
The primary bathroom was outdated and needed a facelift. The homeowner’s wanted to elevate all the finishes and fixtures to create a luxurious feeling space.
From the expanded vanity with wall sconces on each side of the gracefully curved mirrors to the plumbing fixtures that are minimalistic in style with their fluid lines, this bathroom is one you want to spend time in.
Adding a sculptural free-standing tub with soft curves and elegant proportions further elevated the design of the bathroom.
Heated floors make the space feel elevated, warm, and cozy.
White Carrara tile is used throughout the bathroom in different tile size and organic shapes to add interest. A tray ceiling with crown moulding and a stunning chandelier with crystal beads illuminates the room and adds sparkle to the space.
Natural materials, colors and textures make this a Master Bathroom that you would want to spend time in.

This elegant bathroom belongs to the client's preteen daughter. Complete with a sit down make up vanity, this bathroom features it all. Ample cabinet storage and expansive mirrors make this bathroom feel larger since this basement bathroom does not have an exterior window. The color scheme was pulled from the beautiful marble mosaic shower tile and the porcelain floor tile is heated for chilly winter mornings.
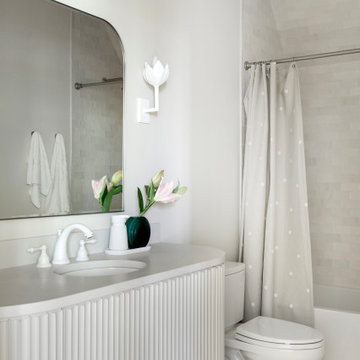
Built in the iconic neighborhood of Mount Curve, just blocks from the lakes, Walker Art Museum, and restaurants, this is city living at its best. Myrtle House is a design-build collaboration with Hage Homes and Regarding Design with expertise in Southern-inspired architecture and gracious interiors. With a charming Tudor exterior and modern interior layout, this house is perfect for all ages.
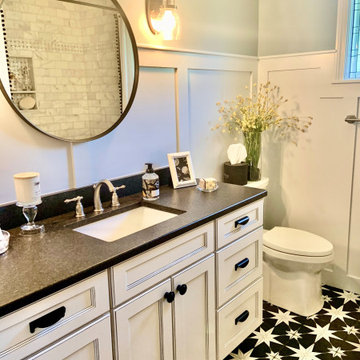
Sweet little guest bathroom. We gutted the space, new vanity, toilet tub, installed tile and wainscoting, mirror light fixtures and stained glass window
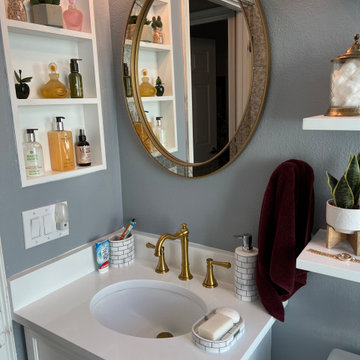
Elegant hall bath, converted from a bathtub to a zero entry shower with a single slope and linear drain. 1" thick floating shelves, open medicine cabinet, and vanity cabinet were custom made by our Sister company "Imagery Custom".

Idéer för ett klassiskt vit toalett, med vita skåp, svart och vit kakel, svarta väggar, klinkergolv i porslin, bänkskiva i kvarts och svart golv

Charlotte A Sport Model - Tradition Collection
Pricing, floorplans, virtual tours, community information, and more at https://www.robertthomashomes.com/

Idéer för att renovera ett mellanstort vintage grå grått en-suite badrum, med luckor med infälld panel, vita skåp, ett fristående badkar, en hörndusch, en toalettstol med hel cisternkåpa, grå kakel, marmorkakel, grå väggar, marmorgolv, ett undermonterad handfat, marmorbänkskiva, grått golv och dusch med gångjärnsdörr
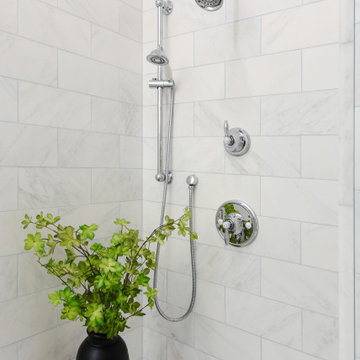
Our client came to us with very specific ideas in regards to the design of their bathroom. This design definitely raises the bar for bathrooms. They incorporated beautiful marble tile, new freestanding bathtub, custom glass shower enclosure, and beautiful wood accents on the walls.
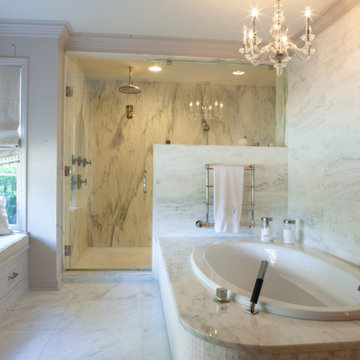
This marble bathroom is exquisite. The walls, are tiled with the same marble from the floor and the tub deck and shower walls are slabs. The shower floor is a 2" hex mosaic in the same material. The window seat offers a beautiful view of the backyard.
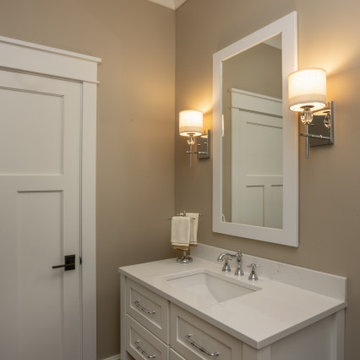
Our clients were relocating from the upper peninsula to the lower peninsula and wanted to design a retirement home on their Lake Michigan property. The topography of their lot allowed for a walk out basement which is practically unheard of with how close they are to the water. Their view is fantastic, and the goal was of course to take advantage of the view from all three levels. The positioning of the windows on the main and upper levels is such that you feel as if you are on a boat, water as far as the eye can see. They were striving for a Hamptons / Coastal, casual, architectural style. The finished product is just over 6,200 square feet and includes 2 master suites, 2 guest bedrooms, 5 bathrooms, sunroom, home bar, home gym, dedicated seasonal gear / equipment storage, table tennis game room, sauna, and bonus room above the attached garage. All the exterior finishes are low maintenance, vinyl, and composite materials to withstand the blowing sands from the Lake Michigan shoreline.

This small bathroom maximizes storage. A medicine cabinet didn't work due to the width of the vanity below and the constraints on door width with factory cabinetry. The solution was a custom mirror frame to match the cabinetry and add a wall cabinet over the toilet. Drawers in the vanity maximize easy-access storage there as well. The result is a highly functional small bathroom with more storage than one person actually needs.
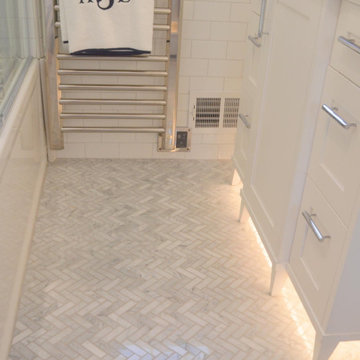
Bathroom renovation, Assisted client with floor, shower and wall tile selections and design.
Idéer för att renovera ett litet vintage grå grått badrum för barn, med vita skåp, ett badkar i en alkov, en dusch/badkar-kombination, vit kakel, keramikplattor, vita väggar, marmorgolv, ett undermonterad handfat, marmorbänkskiva, grått golv och dusch med skjutdörr
Idéer för att renovera ett litet vintage grå grått badrum för barn, med vita skåp, ett badkar i en alkov, en dusch/badkar-kombination, vit kakel, keramikplattor, vita väggar, marmorgolv, ett undermonterad handfat, marmorbänkskiva, grått golv och dusch med skjutdörr

Idéer för stora vintage vitt en-suite badrum, med luckor med infälld panel, vita skåp, ett fristående badkar, våtrum, en toalettstol med separat cisternkåpa, vit kakel, porslinskakel, grå väggar, mellanmörkt trägolv, ett undermonterad handfat, bänkskiva i kvarts, brunt golv och dusch med gångjärnsdörr
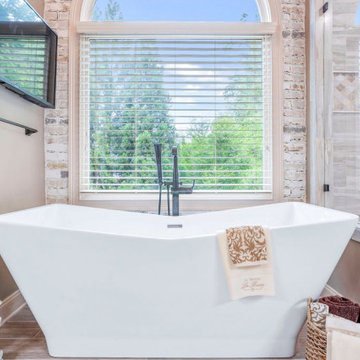
Inredning av ett klassiskt stort vit vitt en-suite badrum, med möbel-liknande, vita skåp, ett fristående badkar, en hörndusch, en toalettstol med hel cisternkåpa, grå kakel, keramikplattor, beige väggar, klinkergolv i keramik, ett undermonterad handfat, granitbänkskiva, beiget golv och dusch med gångjärnsdörr
94 329 foton på klassiskt badrum, med vita skåp
6
